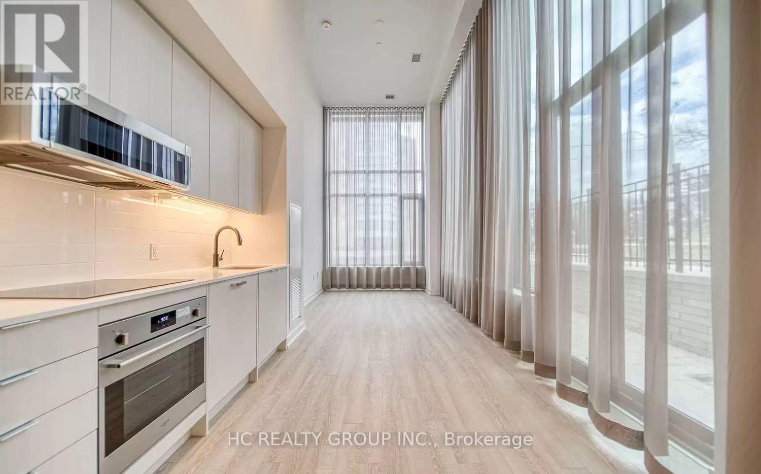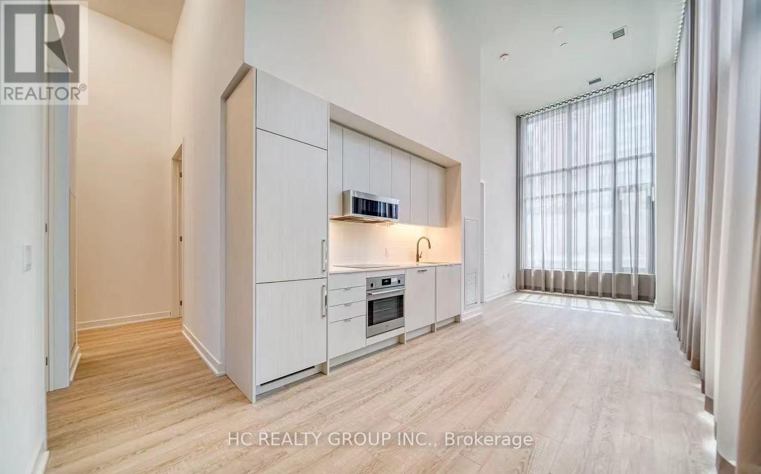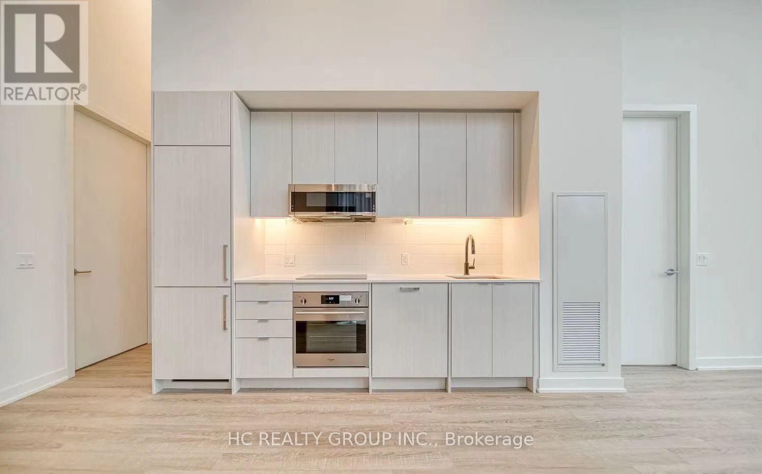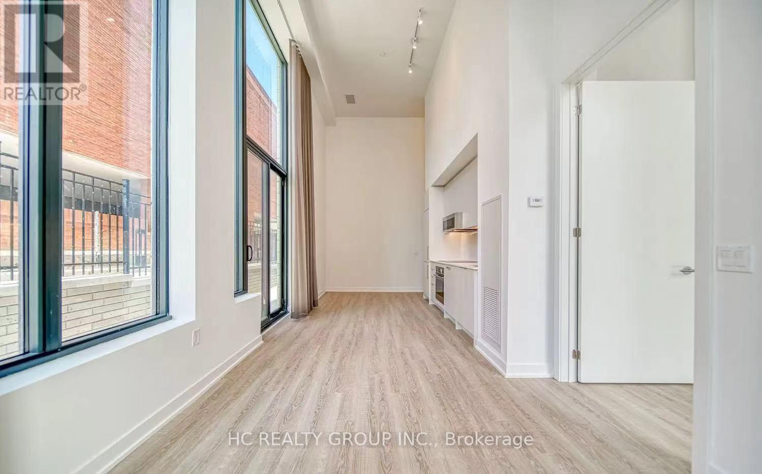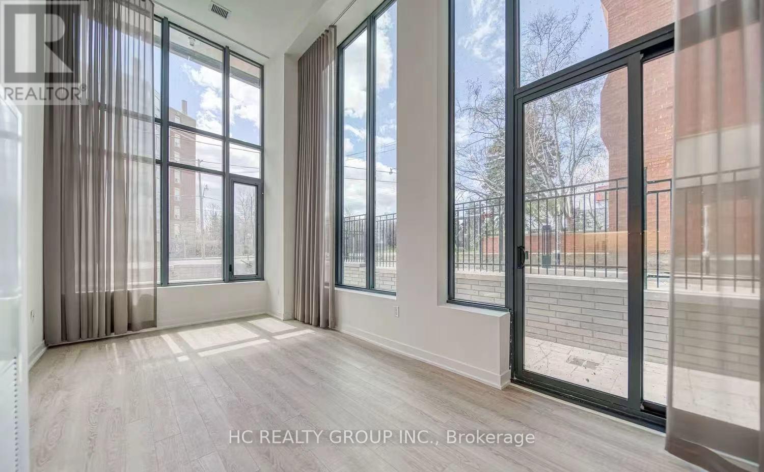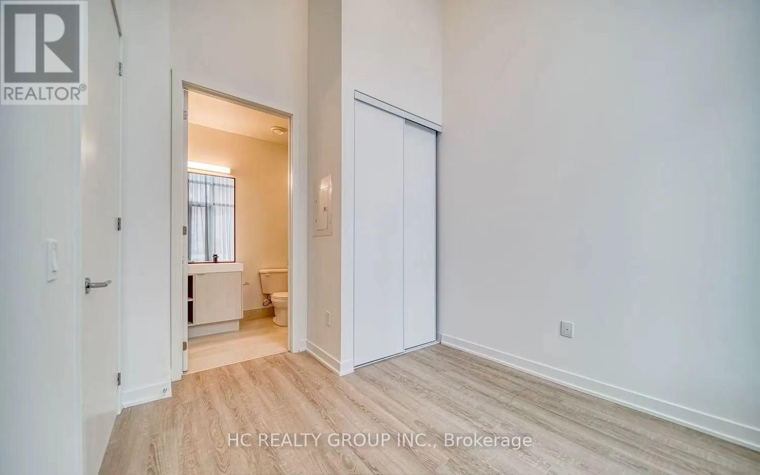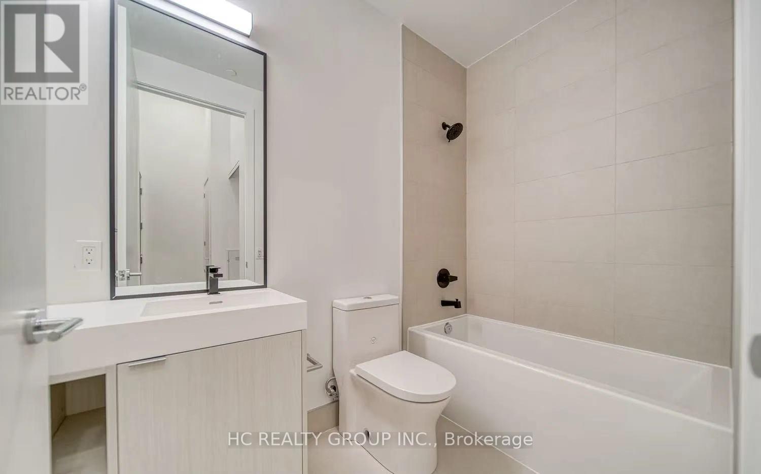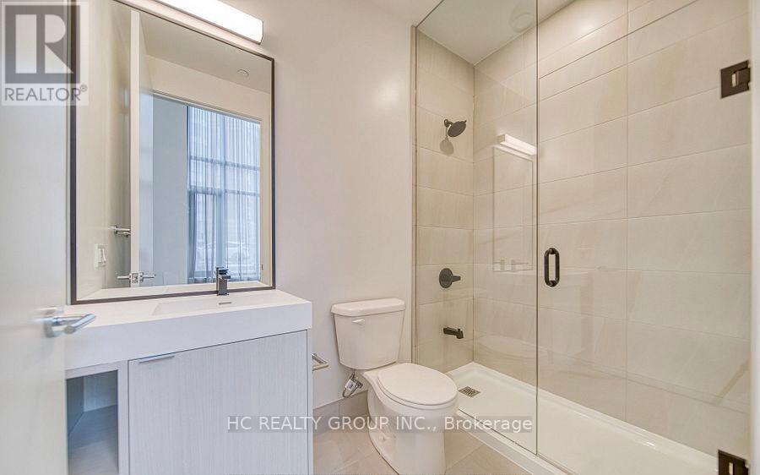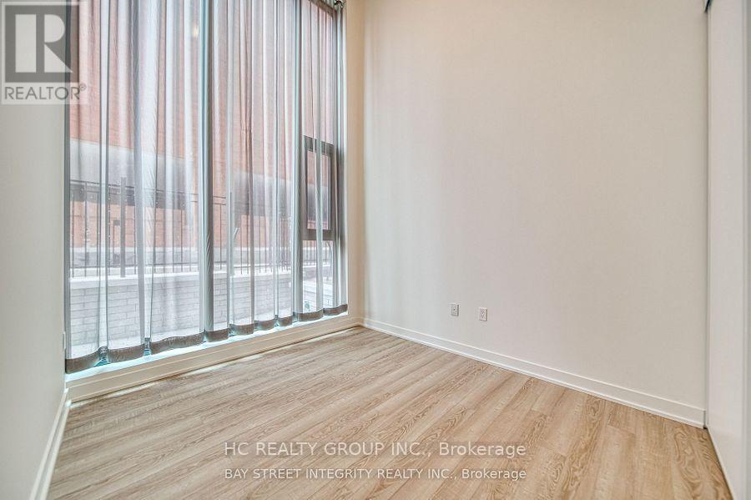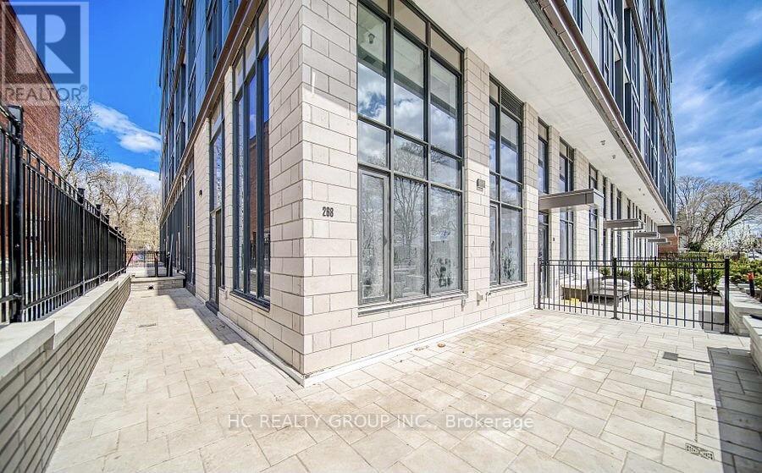109 - 250 Lawrence Avenue W Toronto, Ontario M5M 1B2
$3,300 Monthly
Welcome to this spacious luxury Townhouse Condo unit with Two Split bedrooms & Two Full bathrooms in the Midtown Toronto modern Boutique- style Residence Condo Building at Lawrence & Avenue Road by Graywood. 761 sq Ft + 422 Sq. Ft Terrance. Featuring floor-to-ceiling windows and soaring 16 feet high ceilings. This open-concept layout is designed for both comfort and style. High-end Finishes Throughout. Gourmet Kitchen With Integrated Appliances, Quartz Countertop & Tile Backsplash. Amenities: Co Working Lounge, Party Room, Roof Top Lounge, BBQ, 24 Hrs Concierge, Gym/Yoga Studio. Steps to TTC, public and private schools, parks, vibrant shops and restaurants along Avenue Road, upscale grocery stores. Adjacent to the Douglas Greenbelt. Families will appreciate proximity to some of the city's top-rated public and private schools all within easy walking distance--situated within the highly coveted school boundaries of John Wanless Junior Public School and Lawrence Park Collegiate Institute two of the city's top-ranking public schools. (id:50886)
Property Details
| MLS® Number | C12501234 |
| Property Type | Single Family |
| Community Name | Lawrence Park North |
| Amenities Near By | Park, Place Of Worship, Public Transit, Schools |
| Community Features | Pets Not Allowed |
Building
| Bathroom Total | 2 |
| Bedrooms Above Ground | 2 |
| Bedrooms Total | 2 |
| Age | New Building |
| Amenities | Security/concierge, Exercise Centre, Party Room, Visitor Parking, Storage - Locker |
| Appliances | Oven - Built-in, Range |
| Basement Type | None |
| Cooling Type | Central Air Conditioning, Ventilation System |
| Exterior Finish | Concrete, Steel |
| Fire Protection | Security Guard |
| Foundation Type | Poured Concrete |
| Heating Fuel | Electric |
| Heating Type | Forced Air |
| Size Interior | 700 - 799 Ft2 |
| Type | Row / Townhouse |
Parking
| No Garage |
Land
| Acreage | No |
| Land Amenities | Park, Place Of Worship, Public Transit, Schools |
Rooms
| Level | Type | Length | Width | Dimensions |
|---|---|---|---|---|
| Main Level | Living Room | 7.96 m | 3.17 m | 7.96 m x 3.17 m |
| Main Level | Dining Room | 7.96 m | 3.17 m | 7.96 m x 3.17 m |
| Main Level | Kitchen | 7.96 m | 3.17 m | 7.96 m x 3.17 m |
| Main Level | Primary Bedroom | 2.9 m | 2.74 m | 2.9 m x 2.74 m |
| Main Level | Bedroom 2 | 3.17 m | 2.74 m | 3.17 m x 2.74 m |
Contact Us
Contact us for more information
Jing He
Salesperson
9206 Leslie St 2nd Flr
Richmond Hill, Ontario L4B 2N8
(905) 889-9969
(905) 889-9979
www.hcrealty.ca/

