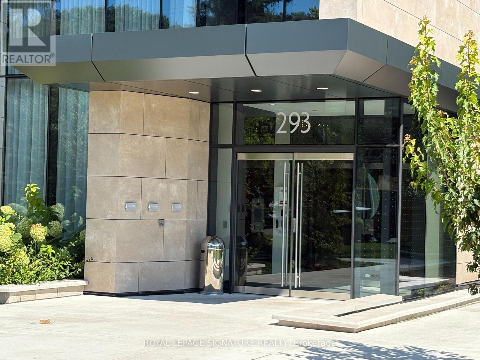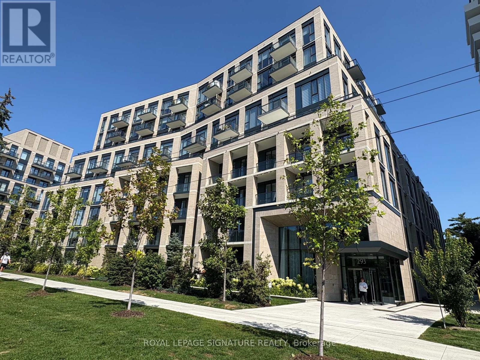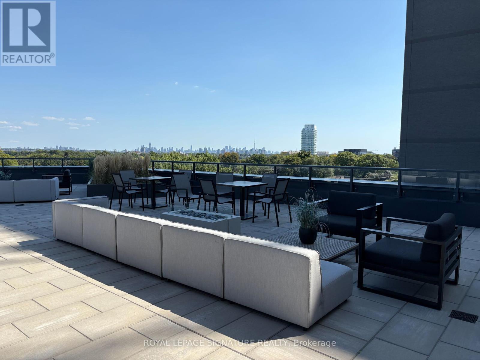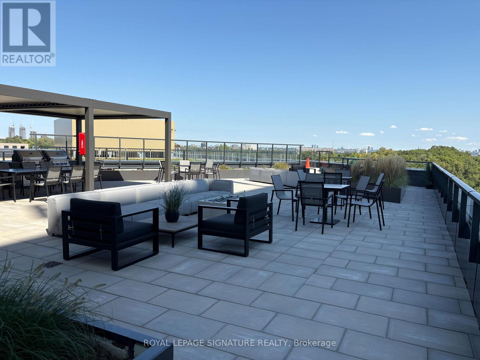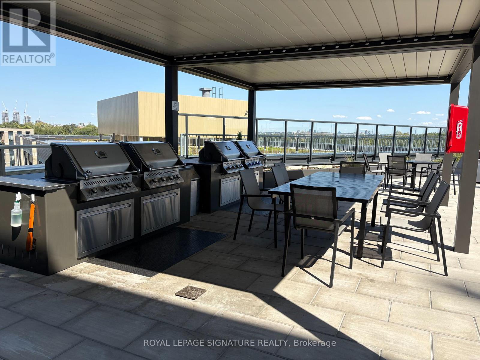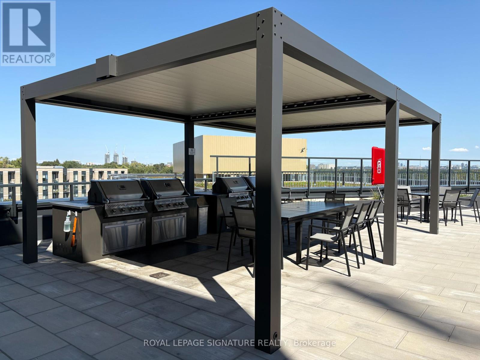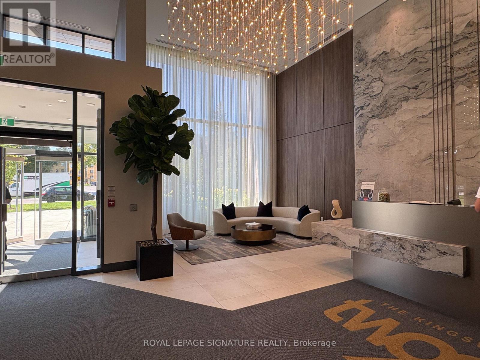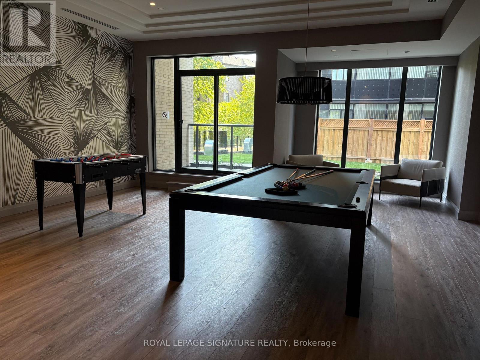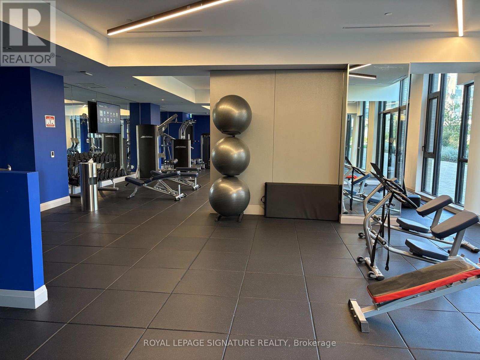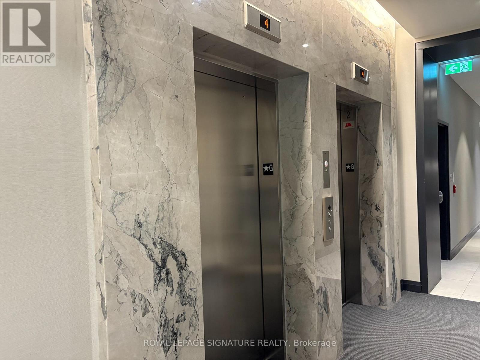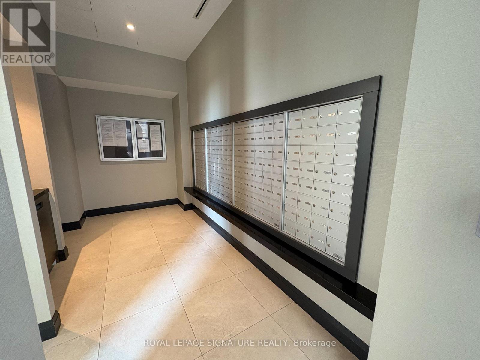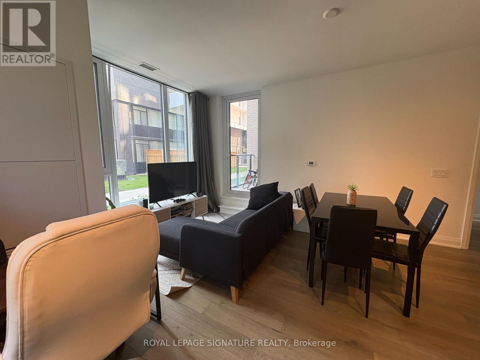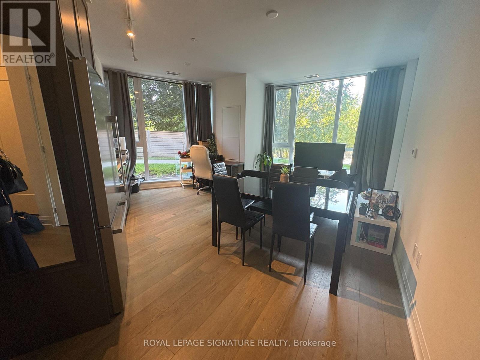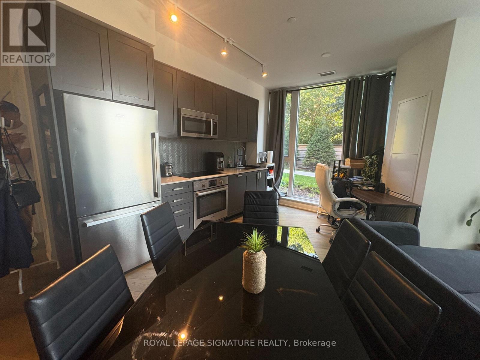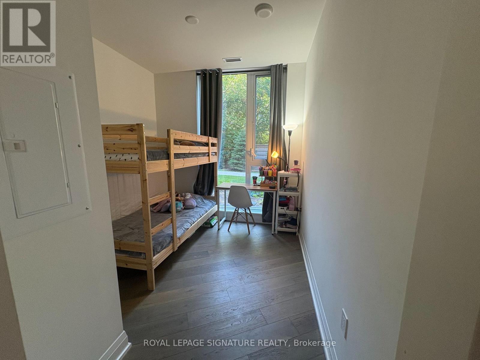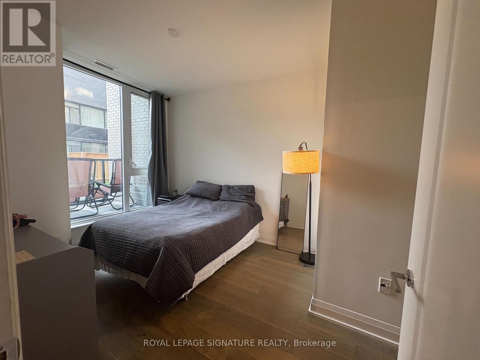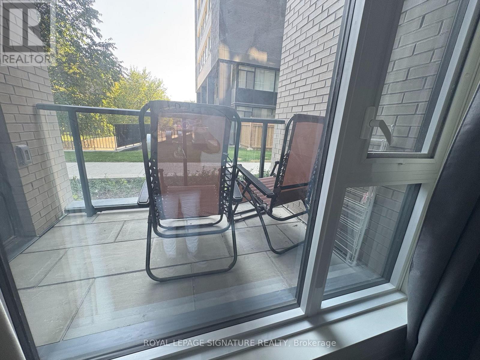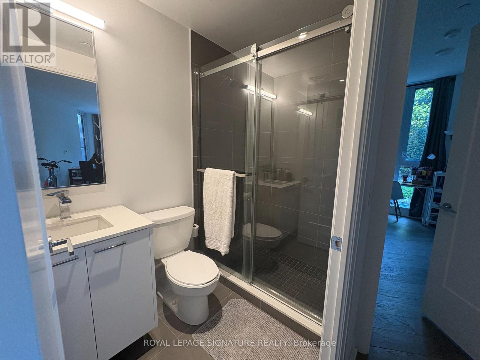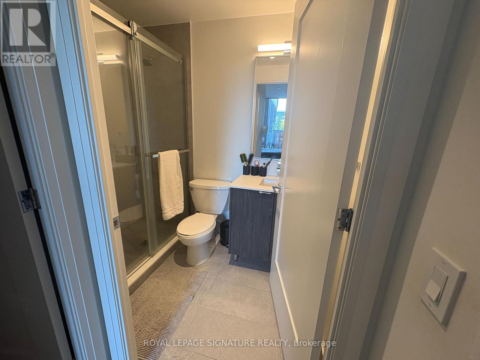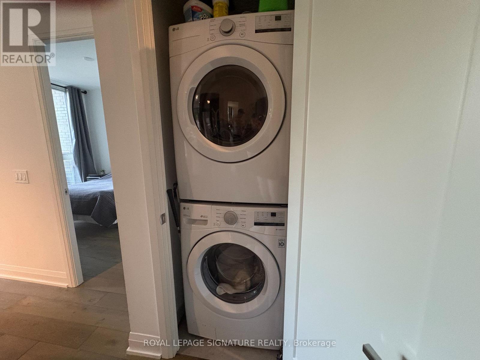109 - 293 The Kingsway Toronto, Ontario M9A 0E8
$749,999Maintenance, Heat, Common Area Maintenance, Insurance, Parking
$653.32 Monthly
Maintenance, Heat, Common Area Maintenance, Insurance, Parking
$653.32 MonthlyIndulge in luxury living at 293 The Kingsway: This brand new 2BR/2WR suite boasts 9 ft ceilings, a bright open-concept design, and a smart split bedroom layout. Enjoy high-end modern finishes, floor-to-ceiling windows, and full-size stainless steel appliances. The primary bedroom features a walk-in closet and spa-like 3-pc ensuite. Steps to parks, schools, shopping, dining, golf, LCBO, and banks. Building amenities include concierge, fitness centre, rooftop terrace, pet spa, games room, EV charging stations, party room and lounge. Convenient access to Humbertown Shops, TTC/subway, downtown, and Pearson Airport. (id:50886)
Property Details
| MLS® Number | W12400895 |
| Property Type | Single Family |
| Neigbourhood | Kingsway South |
| Community Name | Islington-City Centre West |
| Amenities Near By | Golf Nearby, Park, Public Transit, Schools |
| Community Features | Pet Restrictions |
| Features | Balcony, Carpet Free |
| Parking Space Total | 1 |
| Pool Type | Indoor Pool |
Building
| Bathroom Total | 2 |
| Bedrooms Above Ground | 2 |
| Bedrooms Total | 2 |
| Amenities | Security/concierge, Storage - Locker |
| Appliances | Oven - Built-in, Dishwasher, Dryer, Freezer, Hood Fan, Microwave, Stove, Washer, Refrigerator |
| Cooling Type | Central Air Conditioning |
| Exterior Finish | Concrete |
| Flooring Type | Laminate |
| Heating Fuel | Natural Gas |
| Heating Type | Forced Air |
| Size Interior | 800 - 899 Ft2 |
| Type | Apartment |
Parking
| Underground | |
| Garage |
Land
| Acreage | No |
| Land Amenities | Golf Nearby, Park, Public Transit, Schools |
Rooms
| Level | Type | Length | Width | Dimensions |
|---|---|---|---|---|
| Flat | Living Room | 3.9 m | 3.05 m | 3.9 m x 3.05 m |
| Flat | Dining Room | 3.9 m | 3.05 m | 3.9 m x 3.05 m |
| Flat | Kitchen | 3.9 m | 3.05 m | 3.9 m x 3.05 m |
| Flat | Primary Bedroom | 4.81 m | 2.37 m | 4.81 m x 2.37 m |
| Flat | Bedroom 2 | 3.13 m | 2.86 m | 3.13 m x 2.86 m |
Contact Us
Contact us for more information
Linda Turosky
Salesperson
www.lindaturosky.com/
201-30 Eglinton Ave West
Mississauga, Ontario L5R 3E7
(905) 568-2121
(905) 568-2588

