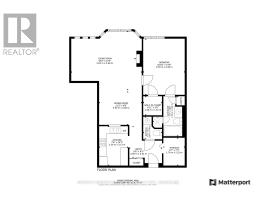109 - 4 Heritage Way Kawartha Lakes, Ontario K9V 5Z2
$419,900Maintenance, Common Area Maintenance, Insurance, Water, Parking
$640 Monthly
Maintenance, Common Area Maintenance, Insurance, Water, Parking
$640 MonthlyWelcome to this ground level, one-bedroom unit, with a sliding door walk-out to a private patio with east exposure. There is in-suite laundry and a two-piece washroom off the entry foyer, as well as a double mirrored-door hall closet. The kitchen features a California ceiling and additional countertop or breakfast bar, as well as a pass-through opening and view of the generously sized dining room. The bright living room includes California shutters on the window and sliding glass doors. The bedroom also has shutters on the window, a good sized walk-in closet and an ensuite-washroom with tub and a separate shower stall with glass door. The location is conveniently located close to Ross Memorial Hospital, shopping, parks, and highways. (id:50886)
Property Details
| MLS® Number | X12057561 |
| Property Type | Single Family |
| Community Name | Lindsay |
| Amenities Near By | Hospital, Park, Place Of Worship |
| Community Features | Pets Not Allowed, Community Centre |
| Equipment Type | Water Heater |
| Features | In Suite Laundry |
| Parking Space Total | 1 |
| Rental Equipment Type | Water Heater |
| Structure | Patio(s) |
Building
| Bathroom Total | 2 |
| Bedrooms Above Ground | 1 |
| Bedrooms Total | 1 |
| Age | 31 To 50 Years |
| Amenities | Exercise Centre, Party Room, Visitor Parking, Storage - Locker |
| Appliances | Dishwasher, Dryer, Freezer, Stove, Washer, Refrigerator |
| Cooling Type | Central Air Conditioning |
| Exterior Finish | Brick |
| Fire Protection | Controlled Entry |
| Half Bath Total | 1 |
| Heating Fuel | Electric |
| Heating Type | Forced Air |
| Size Interior | 800 - 899 Ft2 |
| Type | Apartment |
Parking
| Underground | |
| Garage |
Land
| Acreage | No |
| Land Amenities | Hospital, Park, Place Of Worship |
Rooms
| Level | Type | Length | Width | Dimensions |
|---|---|---|---|---|
| Flat | Kitchen | 3.09 m | 2.28 m | 3.09 m x 2.28 m |
| Flat | Dining Room | 3.4 m | 2.38 m | 3.4 m x 2.38 m |
| Flat | Living Room | 4.39 m | 3.35 m | 4.39 m x 3.35 m |
| Flat | Bedroom | 4.44 m | 3.27 m | 4.44 m x 3.27 m |
| Flat | Laundry Room | Measurements not available |
https://www.realtor.ca/real-estate/28110109/109-4-heritage-way-kawartha-lakes-lindsay-lindsay
Contact Us
Contact us for more information
Kim Ariss
Salesperson
273 Kent St.w Unit B
Lindsay, Ontario K9V 2Z8
(705) 324-2552
(705) 324-2378
www.affinitygrouppinnacle.ca



































