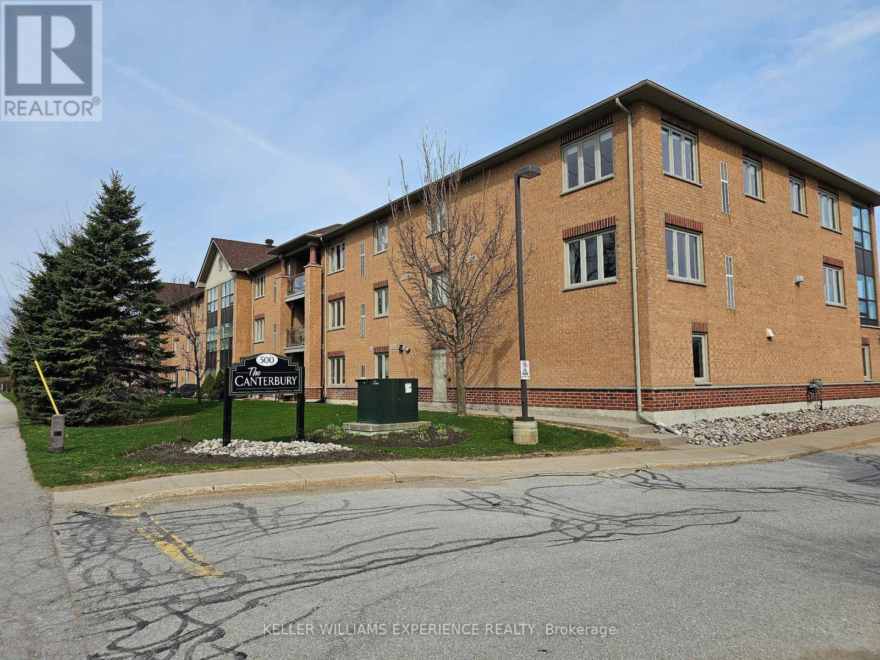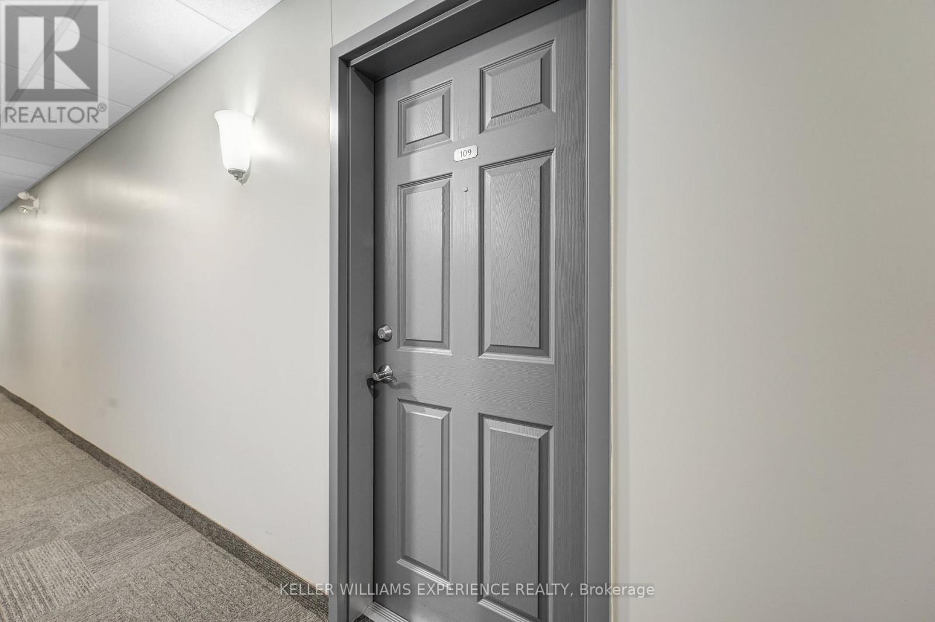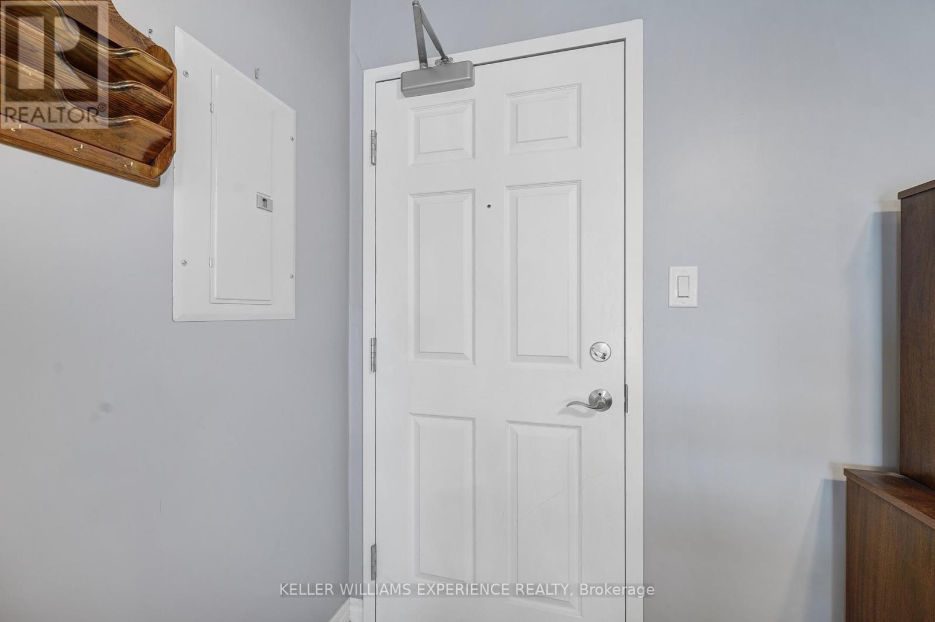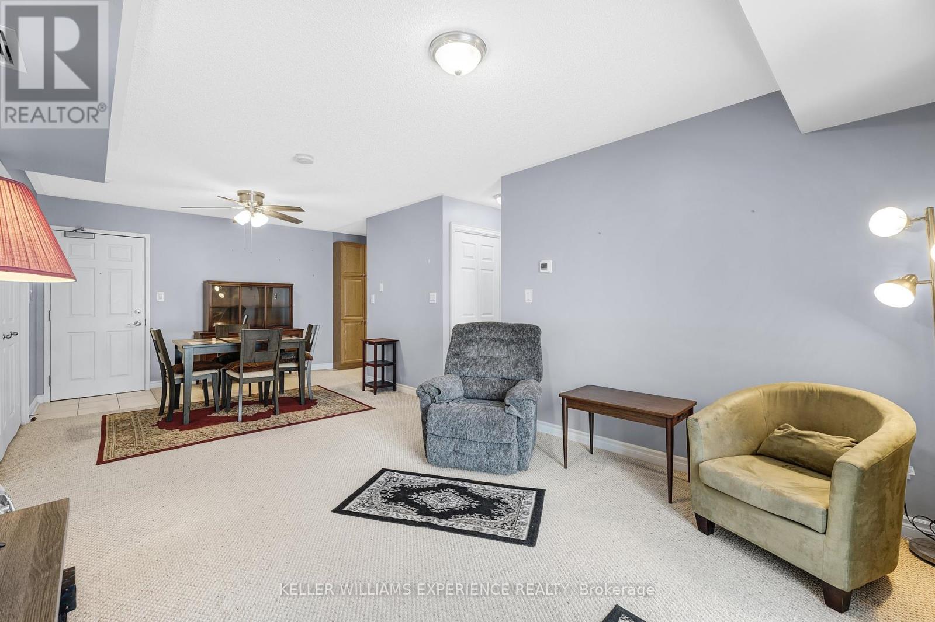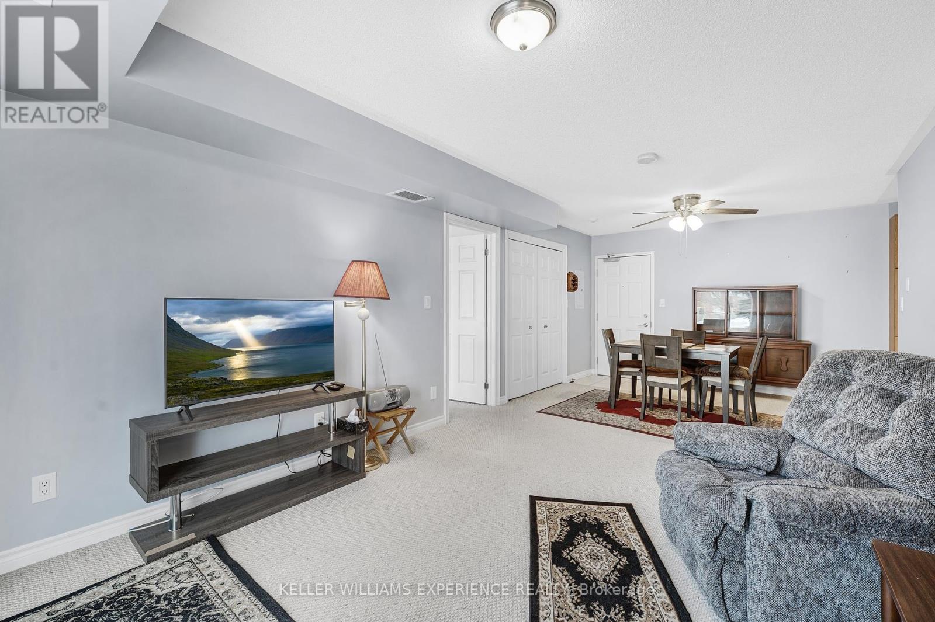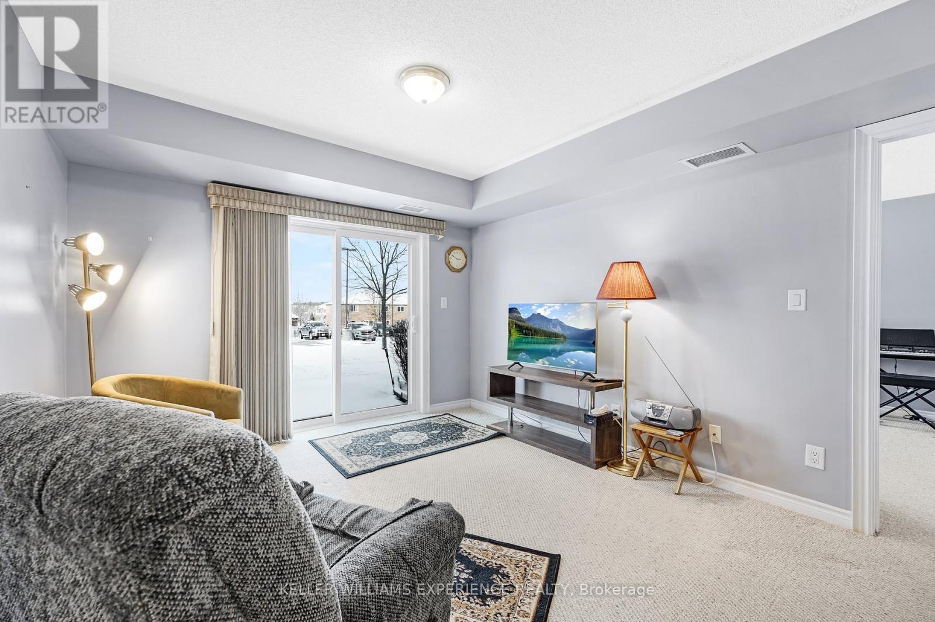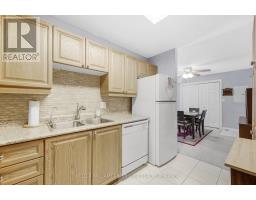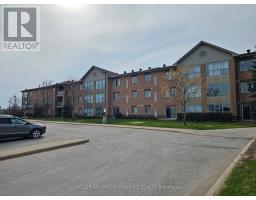109 - 500 Mapleview Drive W Barrie, Ontario L4N 6C3
$399,900Maintenance, Parking, Water, Heat, Common Area Maintenance, Insurance
$606 Monthly
Maintenance, Parking, Water, Heat, Common Area Maintenance, Insurance
$606 MonthlyWelcome to 500 Mapleview Dr! This bright and spacious 2-bedroom, 2-bathroom condo features an open-concept layout perfect for modern living. The primary bedroom boasts a large walk-in closet and a private 4-piece ensuite. Also available for use (and included in attached pictures) is a separate gathering room complete with a kitchenette, perfect for family get togethers or anytime more space is required. There is a private community BBQ area just steps from the units patio doors. Situated in an ideal location for commuters, this home is just minutes from Hwy 400. You'll also appreciate the walking distance to schools, shopping, and a variety of amenities. Whether you're a first-time buyer, downsizer, or investor, this condo offers comfort, convenience, and style all in one! (id:50886)
Property Details
| MLS® Number | S12104525 |
| Property Type | Single Family |
| Community Name | Holly |
| Amenities Near By | Golf Nearby, Park, Hospital, Schools, Public Transit |
| Community Features | Pet Restrictions |
| Equipment Type | Water Heater |
| Parking Space Total | 1 |
| Rental Equipment Type | Water Heater |
| Structure | Deck, Patio(s) |
Building
| Bathroom Total | 2 |
| Bedrooms Above Ground | 2 |
| Bedrooms Total | 2 |
| Age | 16 To 30 Years |
| Amenities | Storage - Locker |
| Appliances | Water Heater, Dryer, Microwave, Stove, Washer, Refrigerator |
| Cooling Type | Central Air Conditioning |
| Exterior Finish | Brick |
| Foundation Type | Poured Concrete |
| Heating Fuel | Natural Gas |
| Heating Type | Forced Air |
| Size Interior | 800 - 899 Ft2 |
| Type | Apartment |
Parking
| No Garage |
Land
| Acreage | No |
| Land Amenities | Golf Nearby, Park, Hospital, Schools, Public Transit |
| Surface Water | Lake/pond |
| Zoning Description | Rm2 |
Rooms
| Level | Type | Length | Width | Dimensions |
|---|---|---|---|---|
| Main Level | Living Room | 4.09 m | 3.43 m | 4.09 m x 3.43 m |
| Main Level | Dining Room | 2.82 m | 3.43 m | 2.82 m x 3.43 m |
| Main Level | Kitchen | 2.16 m | 3.71 m | 2.16 m x 3.71 m |
| Main Level | Primary Bedroom | 5.16 m | 3.4 m | 5.16 m x 3.4 m |
| Main Level | Bedroom | 2.77 m | 3.61 m | 2.77 m x 3.61 m |
https://www.realtor.ca/real-estate/28216413/109-500-mapleview-drive-w-barrie-holly-holly
Contact Us
Contact us for more information
Linda Knight
Broker
(705) 715-8028
www.lindaknight.ca/
www.facebook.com/TheLindaKnightTeam
twitter.com/LindaKnightTeam
ca.linkedin.com/in/angusrealestate
(705) 720-2200
(705) 733-2200
Dan Kilcullen
Broker
(705) 720-2200
(705) 733-2200

