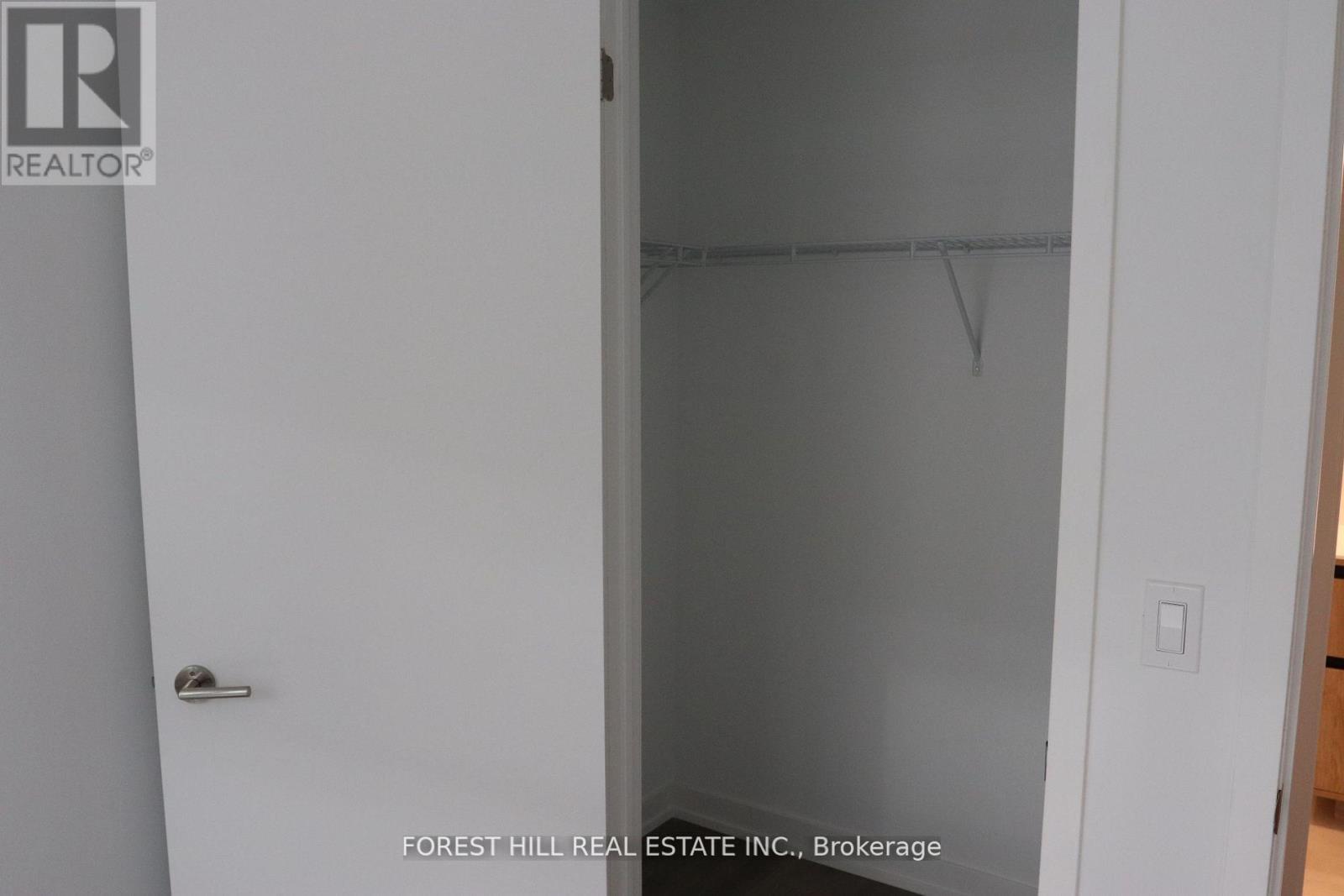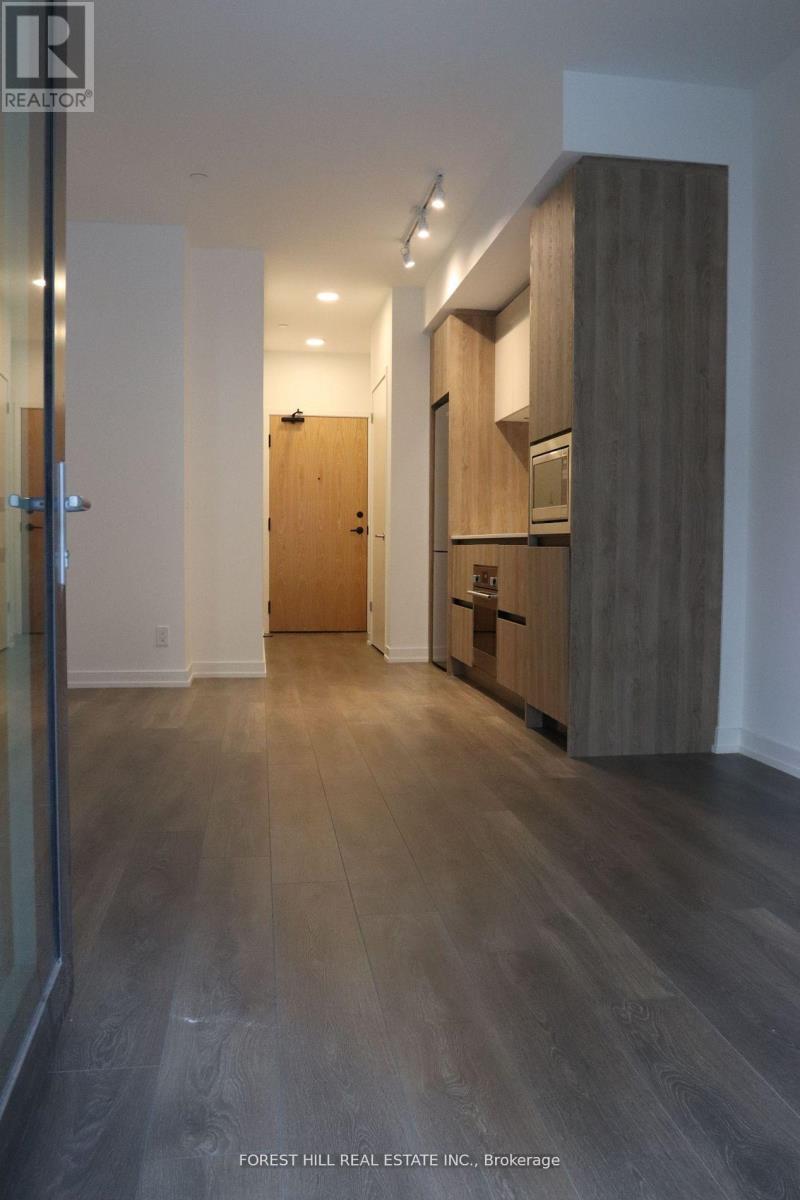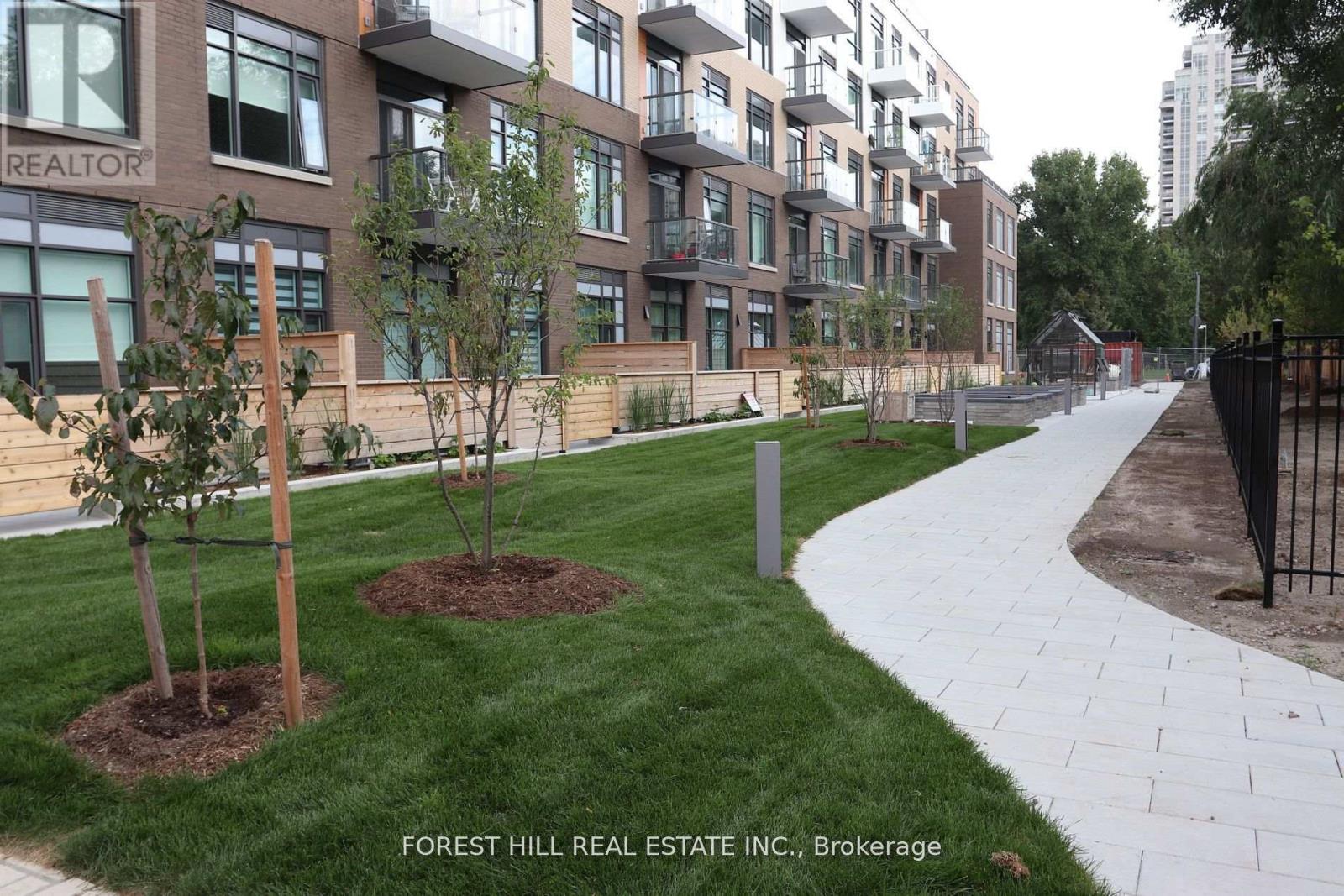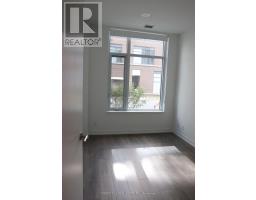109 - 8 Beverley Glen Boulevard Vaughan, Ontario L4J 0B8
$2,125 Monthly
Experience the perfect blend of comfort and convenience in this newly built, one-bedroom masterpiece located in The Boulevard Condos. Nestled in a low-rise building, this unit offers direct access to the beautiful courtyard and is just steps away from public transit and a grocery store, ensuring all your daily needs are met with ease.Step into a modern living space featuring a spacious bedroom complete with a walk-in closet, ideal for those who appreciate ample storage. The sleek, stainless steel appliances in the kitchen add a touch of elegance, while the upgraded commercial-grade blinds offer both style and privacy.This unit comes with one conveniently located parking spot near the elevator and includes a locker for additional storage. The interiors are adorned with laminate flooring throughout and boast a lofty 9 smooth ceiling, creating an open and airy atmosphere. Dont miss out on the opportunity to lease this stunning condo where every detail has been thoughtfully designed! (id:50886)
Property Details
| MLS® Number | N12026108 |
| Property Type | Single Family |
| Community Name | Beverley Glen |
| Amenities Near By | Park, Public Transit |
| Community Features | Pet Restrictions |
| Parking Space Total | 1 |
Building
| Bathroom Total | 1 |
| Bedrooms Above Ground | 1 |
| Bedrooms Total | 1 |
| Amenities | Security/concierge, Exercise Centre, Storage - Locker |
| Appliances | Cooktop, Dishwasher, Dryer, Oven, Hood Fan, Washer, Window Coverings, Refrigerator |
| Cooling Type | Central Air Conditioning |
| Exterior Finish | Brick, Concrete |
| Flooring Type | Laminate |
| Heating Fuel | Natural Gas |
| Heating Type | Forced Air |
| Size Interior | 500 - 599 Ft2 |
| Type | Apartment |
Parking
| Underground | |
| No Garage |
Land
| Acreage | No |
| Land Amenities | Park, Public Transit |
Rooms
| Level | Type | Length | Width | Dimensions |
|---|---|---|---|---|
| Flat | Kitchen | 3.08 m | 2.8 m | 3.08 m x 2.8 m |
| Flat | Dining Room | 3.08 m | 2.8 m | 3.08 m x 2.8 m |
| Flat | Living Room | 3.08 m | 2.8 m | 3.08 m x 2.8 m |
| Flat | Bedroom | 3.44 m | 2.65 m | 3.44 m x 2.65 m |
Contact Us
Contact us for more information
Emad Toghi
Broker
28a Hazelton Avenue
Toronto, Ontario M5R 2E2
(416) 975-5588
(416) 975-8599

















































