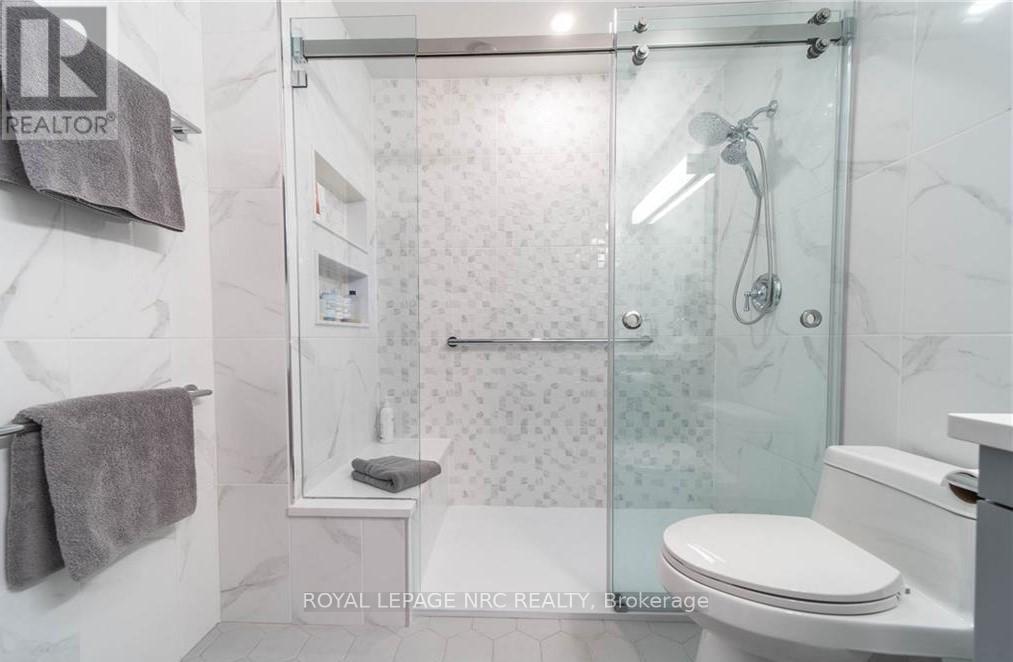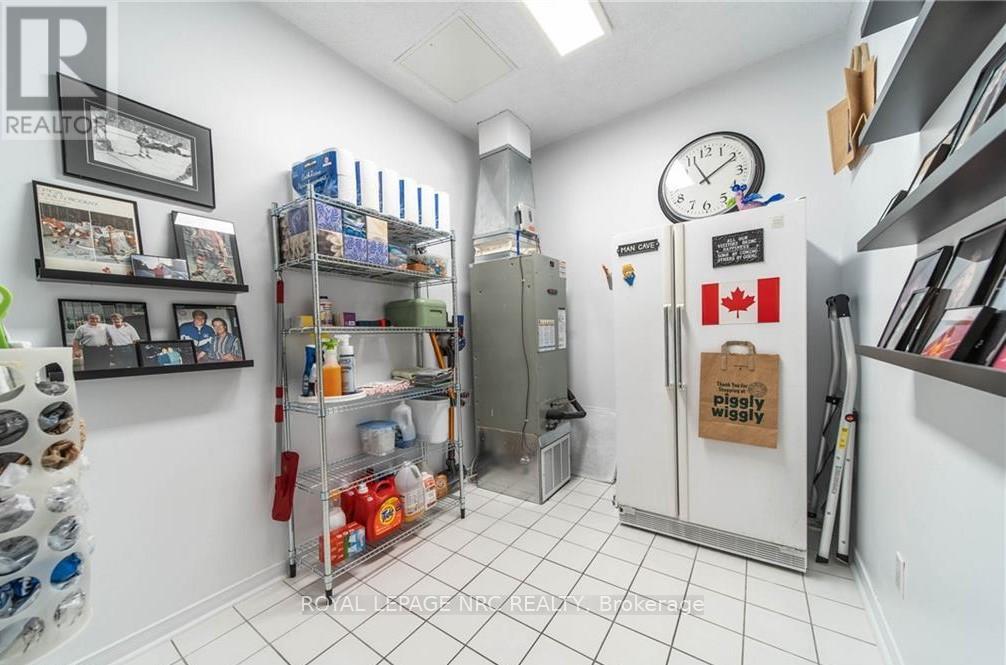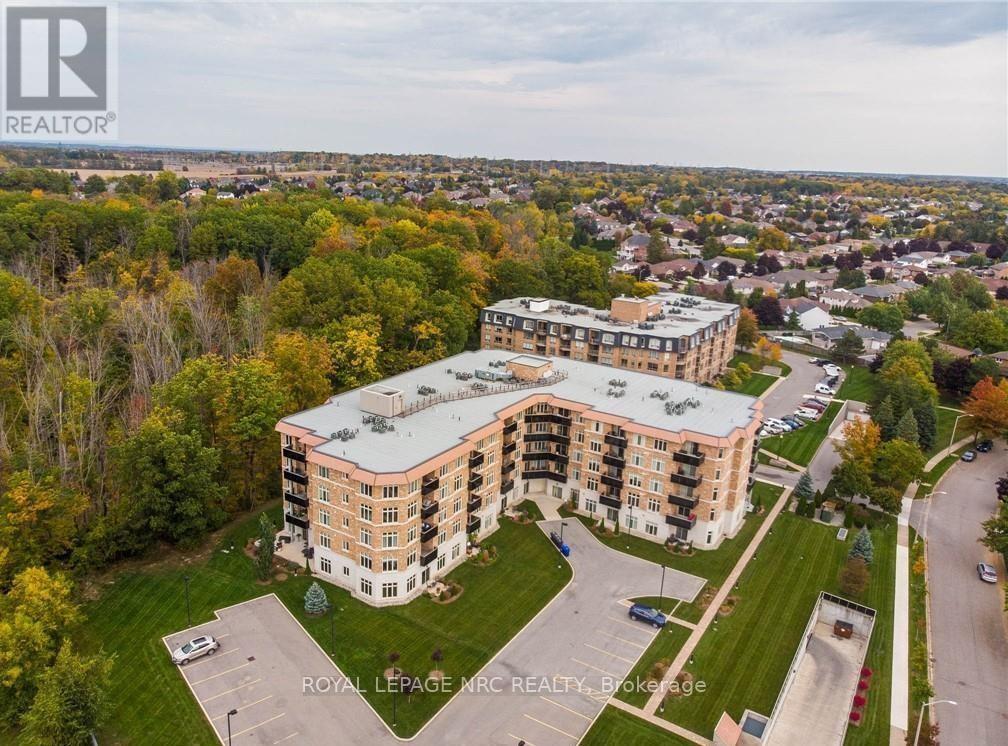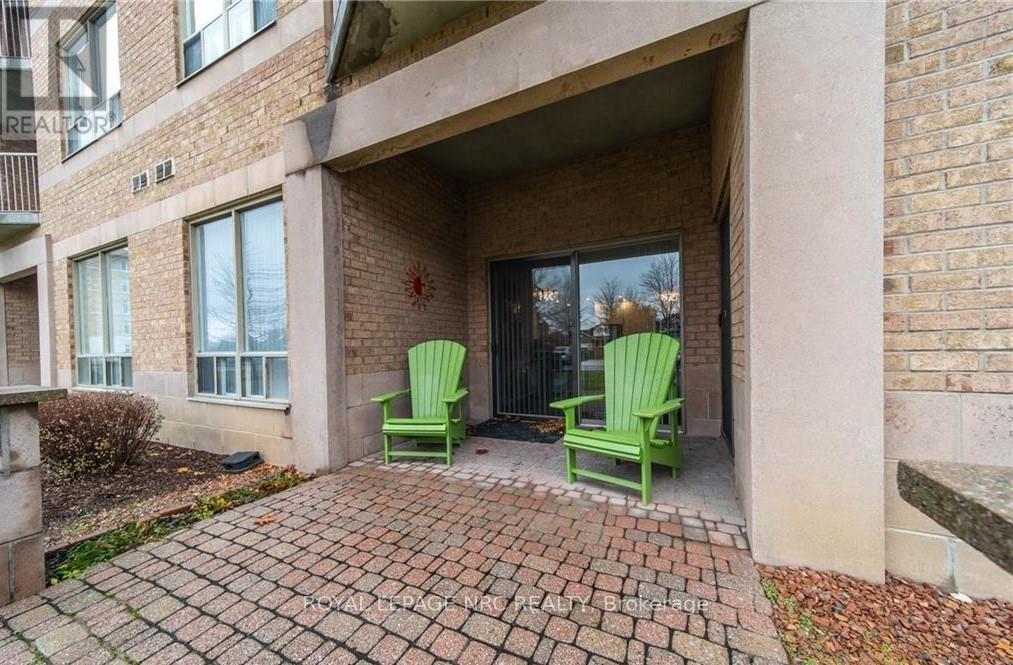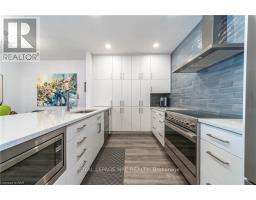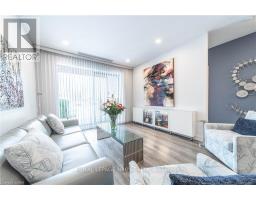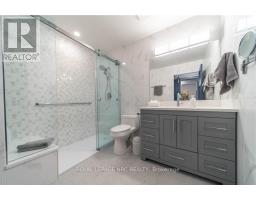109 - 8111 Forest Glen Drive Niagara Falls, Ontario L2H 2Y7
$619,999Maintenance, Insurance, Water, Electricity, Heat, Common Area Maintenance, Parking
$1,012.88 Monthly
Maintenance, Insurance, Water, Electricity, Heat, Common Area Maintenance, Parking
$1,012.88 MonthlyExperience luxury condo living in one of Niagara's most sought-after addresses, this beautifully renovated, open-concept 2 bedroom, 2 bathroom suite features soaring 9 ceilings, high-end finishes, and superior appliances throughout. The kitchen has expansive cabinetry, peninsula and dining area. Large storage room could double as an office. The master suite has a ensuite with step in shower, and a spacious walk in closet.Enjoy a bright southern exposure and relax on your patio. prestigious building offers top-tier amenities including underground parking, concierge service, indoor pool, fitness room, party room, library, and guest suites. Don't miss your chance to own in the exclusive Mansions of Forest Glen, the premier address in condo living. (id:50886)
Property Details
| MLS® Number | X12098580 |
| Property Type | Single Family |
| Community Name | 208 - Mt. Carmel |
| Amenities Near By | Schools |
| Community Features | Pet Restrictions |
| Features | Conservation/green Belt, Guest Suite |
| Parking Space Total | 1 |
Building
| Bathroom Total | 2 |
| Bedrooms Above Ground | 2 |
| Bedrooms Total | 2 |
| Age | 11 To 15 Years |
| Amenities | Security/concierge, Exercise Centre, Party Room, Separate Heating Controls, Storage - Locker |
| Appliances | Dishwasher, Dryer, Microwave, Stove, Washer, Refrigerator |
| Cooling Type | Central Air Conditioning |
| Heating Fuel | Electric |
| Heating Type | Forced Air |
| Size Interior | 1,200 - 1,399 Ft2 |
| Type | Apartment |
Parking
| Underground | |
| Garage |
Land
| Acreage | No |
| Land Amenities | Schools |
| Zoning Description | R5 |
Rooms
| Level | Type | Length | Width | Dimensions |
|---|---|---|---|---|
| Main Level | Living Room | 6.27 m | 3.48 m | 6.27 m x 3.48 m |
| Main Level | Dining Room | 2.79 m | 2.74 m | 2.79 m x 2.74 m |
| Main Level | Kitchen | 4.7 m | 3.05 m | 4.7 m x 3.05 m |
| Main Level | Primary Bedroom | 4.72 m | 3.38 m | 4.72 m x 3.38 m |
| Main Level | Bedroom | 3.28 m | 2.49 m | 3.28 m x 2.49 m |
| Main Level | Bathroom | Measurements not available | ||
| Main Level | Bathroom | Measurements not available | ||
| Main Level | Utility Room | 3.45 m | 2.44 m | 3.45 m x 2.44 m |
Contact Us
Contact us for more information
Sylvana Louras
Salesperson
4850 Dorchester Road #b
Niagara Falls, Ontario L2E 6N9
(905) 357-3000
www.nrcrealty.ca/
Nick Louras
Broker
4850 Dorchester Road #b
Niagara Falls, Ontario L2E 6N9
(905) 357-3000
www.nrcrealty.ca/













