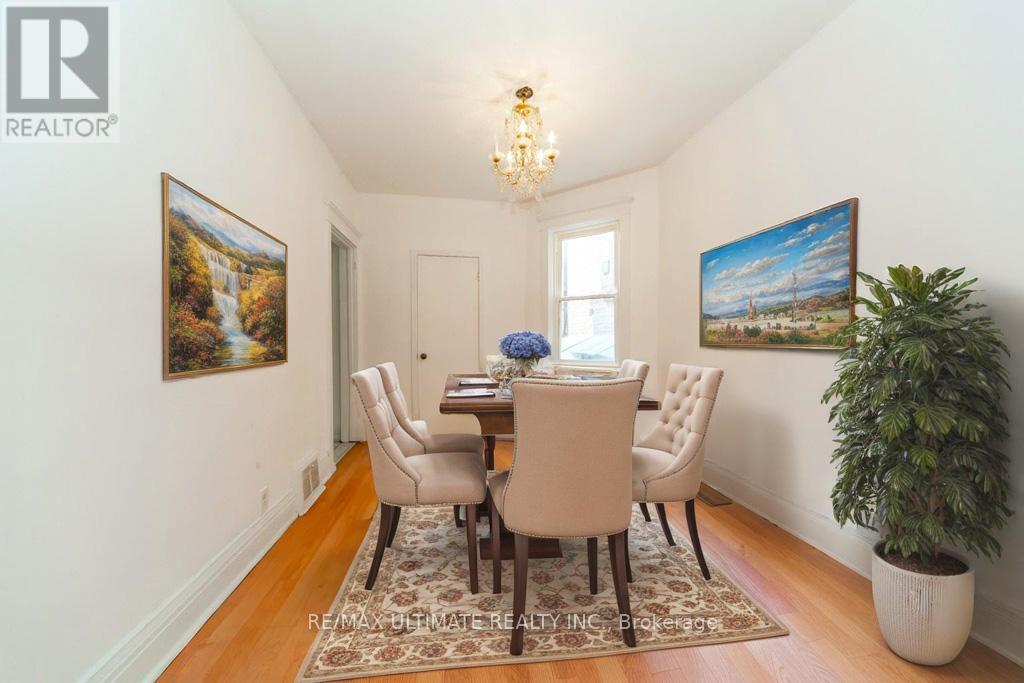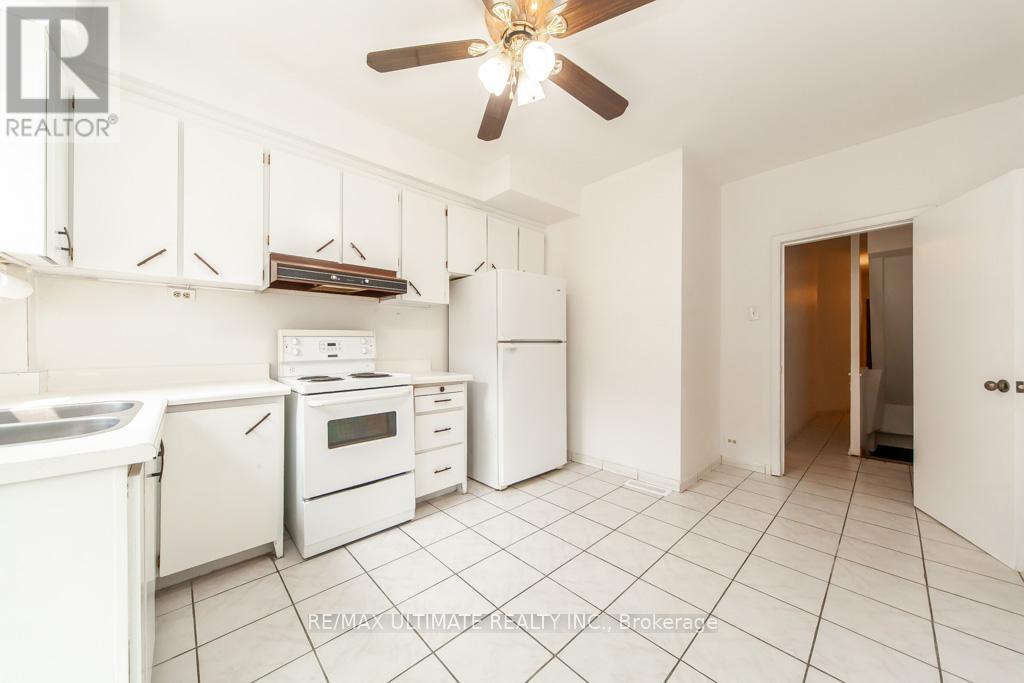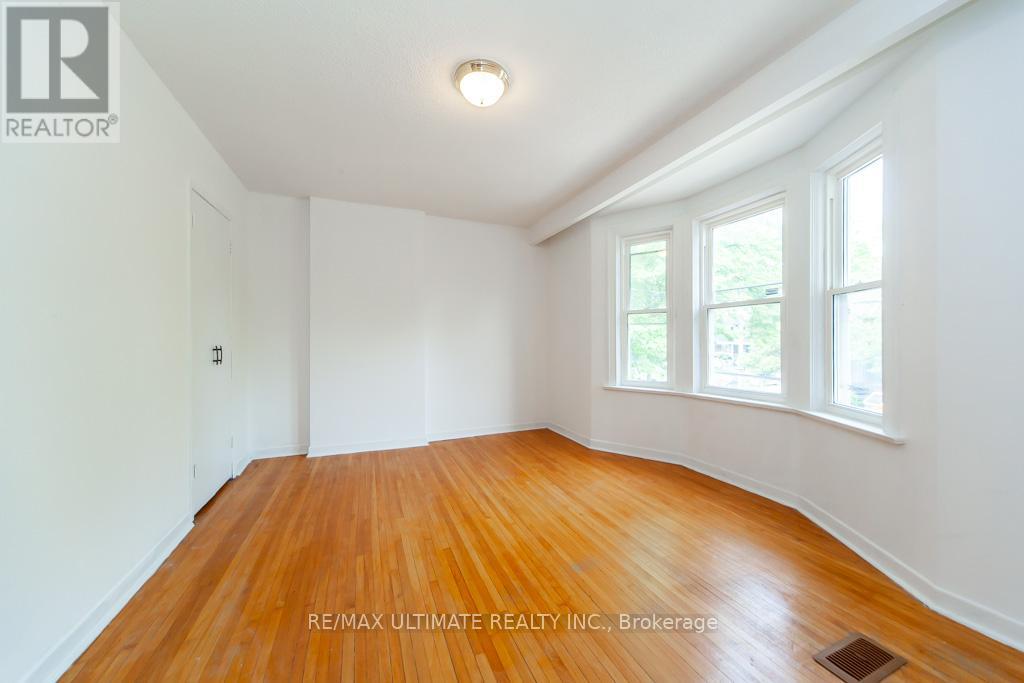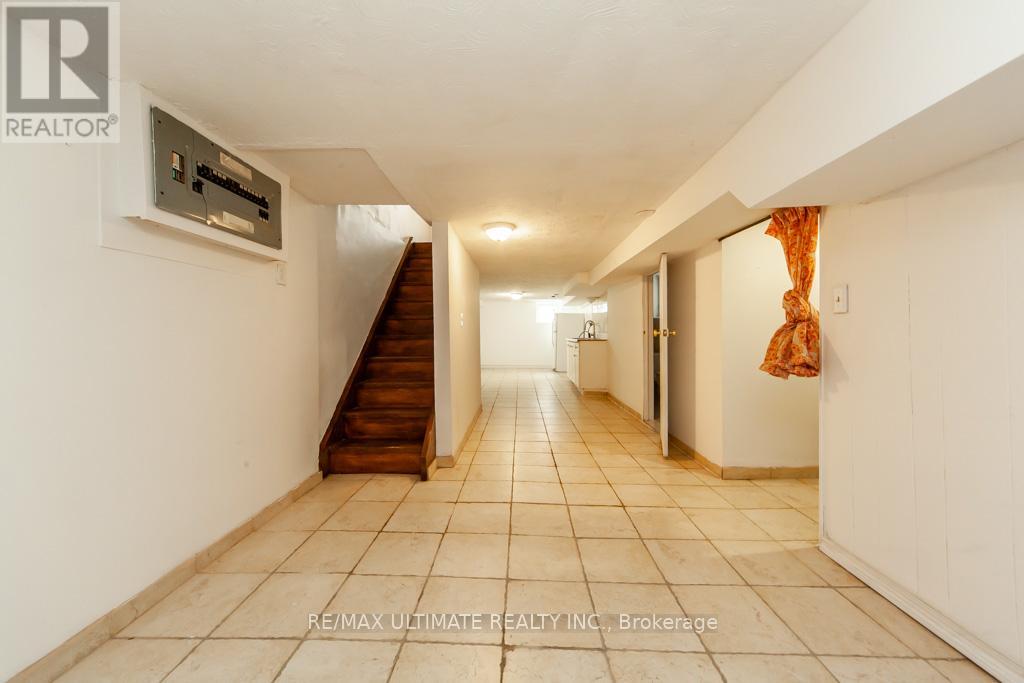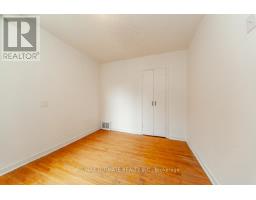109 Auburn Avenue Toronto, Ontario M6H 2L8
$898,000
Location, Location, Location, End Unit Townhome in the Heart of Corso Italia. In a Highly Sought after neighbourhood. Feels like a Semi, with 9 foot ceilings, Finished basement with Kitchen and Walkout to front of house, Separate Entrance. Third Bedroom on 2nd floor has a rough in kitchen. Close to Earlscourt Park and JJ Piccininni Community Centre, Transit, Schools, Cafes and Restaurants, Shops on St. Clair, Places of Worship. Some of the photos are virtually staged. (id:50886)
Property Details
| MLS® Number | W12194938 |
| Property Type | Single Family |
| Community Name | Corso Italia-Davenport |
| Amenities Near By | Park, Place Of Worship, Public Transit, Schools |
| Community Features | Community Centre |
| Features | Carpet Free |
| Structure | Shed |
Building
| Bathroom Total | 2 |
| Bedrooms Above Ground | 3 |
| Bedrooms Total | 3 |
| Appliances | Stove, Two Refrigerators |
| Basement Development | Finished |
| Basement Features | Separate Entrance, Walk Out |
| Basement Type | N/a (finished) |
| Construction Style Attachment | Attached |
| Cooling Type | Central Air Conditioning |
| Exterior Finish | Stucco |
| Flooring Type | Laminate, Ceramic, Hardwood |
| Foundation Type | Block |
| Heating Fuel | Natural Gas |
| Heating Type | Forced Air |
| Stories Total | 2 |
| Size Interior | 1,100 - 1,500 Ft2 |
| Type | Row / Townhouse |
| Utility Water | Municipal Water |
Parking
| No Garage | |
| Street |
Land
| Acreage | No |
| Land Amenities | Park, Place Of Worship, Public Transit, Schools |
| Sewer | Sanitary Sewer |
| Size Depth | 85 Ft |
| Size Frontage | 17 Ft |
| Size Irregular | 17 X 85 Ft |
| Size Total Text | 17 X 85 Ft |
Rooms
| Level | Type | Length | Width | Dimensions |
|---|---|---|---|---|
| Second Level | Primary Bedroom | 4.25 m | 3.1 m | 4.25 m x 3.1 m |
| Second Level | Bedroom 2 | 3.3 m | 2.7 m | 3.3 m x 2.7 m |
| Second Level | Bedroom 3 | 2.57 m | 3.24 m | 2.57 m x 3.24 m |
| Basement | Kitchen | 5.53 m | 2.9 m | 5.53 m x 2.9 m |
| Basement | Family Room | 6.07 m | 2.9 m | 6.07 m x 2.9 m |
| Main Level | Living Room | 7.1 m | 3.2 m | 7.1 m x 3.2 m |
| Main Level | Dining Room | 7.1 m | 2.8 m | 7.1 m x 2.8 m |
| Main Level | Kitchen | 4.3 m | 3.25 m | 4.3 m x 3.25 m |
Contact Us
Contact us for more information
Peter G Santos
Salesperson
www.santosteam.ca/
1192 St. Clair Ave West
Toronto, Ontario M6E 1B4
(416) 656-3500
(416) 656-9593
www.RemaxUltimate.com
Annabella Ferreira
Salesperson
annabellaferreira.com/
1192 St. Clair Ave West
Toronto, Ontario M6E 1B4
(416) 656-3500
(416) 656-9593
www.RemaxUltimate.com











