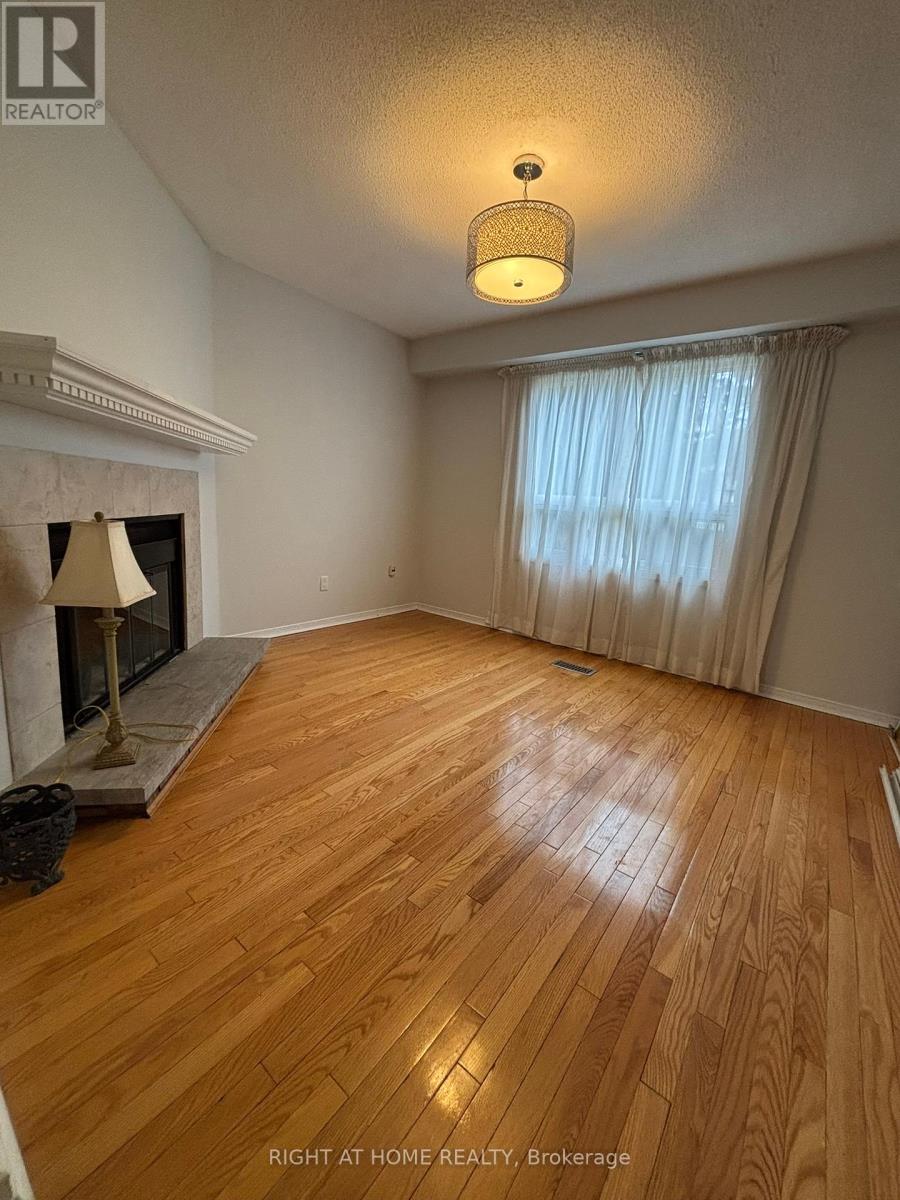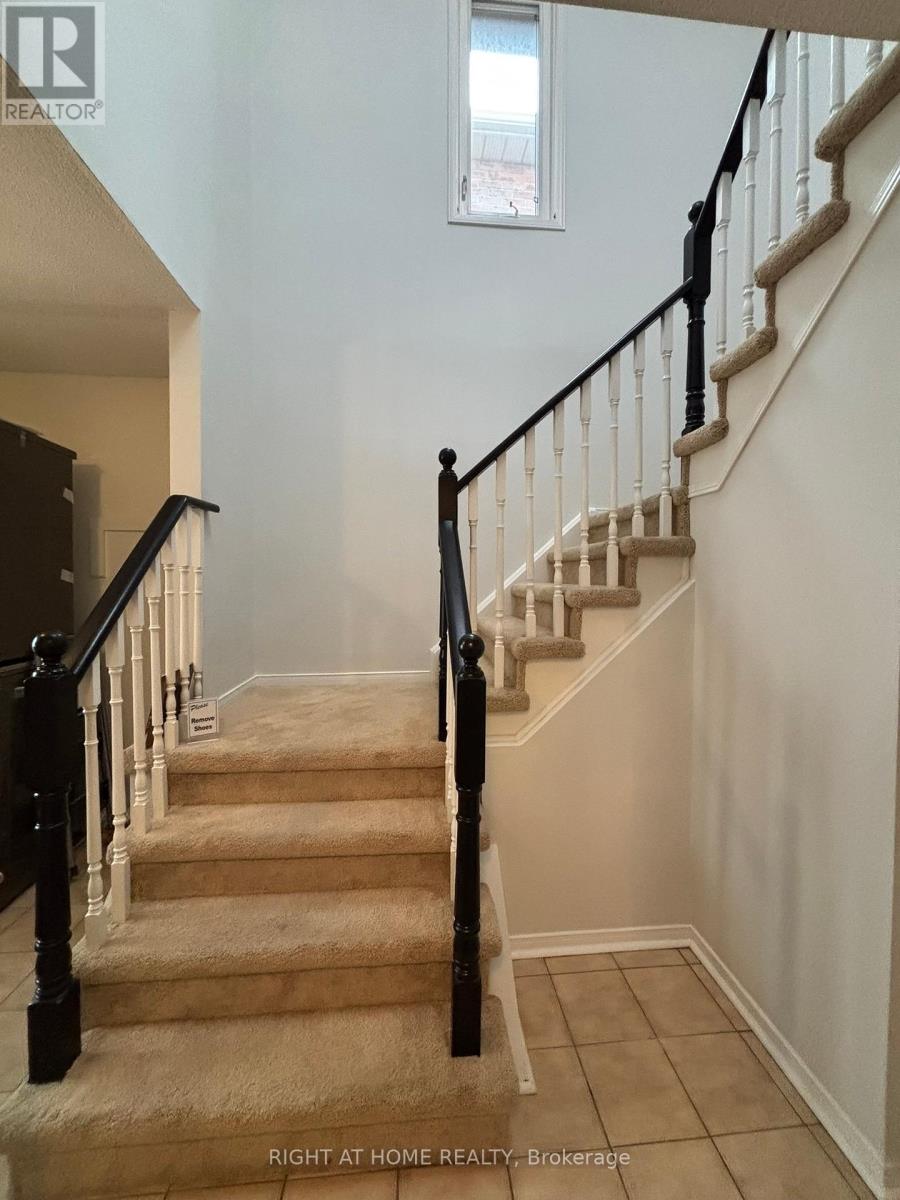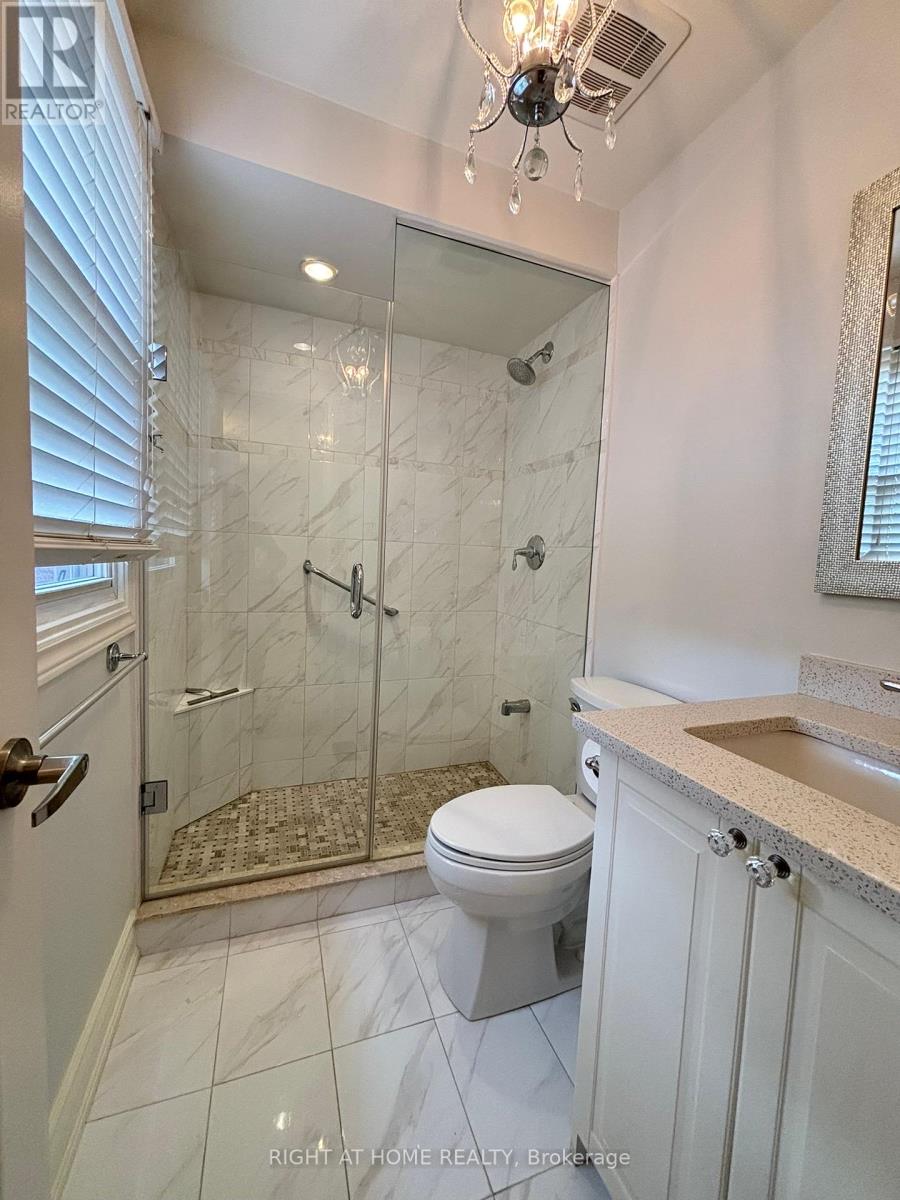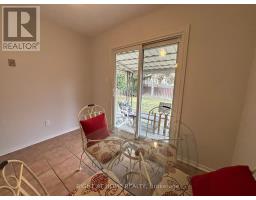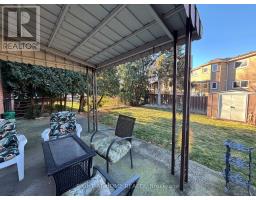109 Clansman Trail Mississauga, Ontario L4Z 3H4
3 Bedroom
3 Bathroom
Fireplace
Central Air Conditioning
Forced Air
$3,300 Monthly
Stunning 3 Bedroom Detached Home located In Highly Convenient Location, This Family-Oriented Community Is Ideal For Raising A Family, With Easy Access To Numerous Amenities And Hwys. Beautifully Landscaped Backyard And Generous Room Size For Your Family To Enjoy. Basement & Garage Is Excluded In Lease. **** EXTRAS **** All Existing Appliances:S/S Fridge, S/S Stove, S/S Range Hood & Microwave. S/S Washer & Dryer On Main Floor. 2 Parking Spot On Driveway. All Existing Furnitures Can Stay For Future Tenants. (id:50886)
Property Details
| MLS® Number | W11894003 |
| Property Type | Single Family |
| Community Name | Hurontario |
| ParkingSpaceTotal | 2 |
Building
| BathroomTotal | 3 |
| BedroomsAboveGround | 3 |
| BedroomsTotal | 3 |
| Amenities | Fireplace(s) |
| ConstructionStyleAttachment | Detached |
| CoolingType | Central Air Conditioning |
| ExteriorFinish | Brick |
| FireplacePresent | Yes |
| FlooringType | Hardwood, Carpeted |
| HalfBathTotal | 1 |
| HeatingFuel | Natural Gas |
| HeatingType | Forced Air |
| StoriesTotal | 2 |
| Type | House |
| UtilityWater | Municipal Water |
Parking
| Attached Garage |
Land
| Acreage | No |
| Sewer | Sanitary Sewer |
| SizeDepth | 120 Ft |
| SizeFrontage | 21 Ft |
| SizeIrregular | 21 X 120 Ft |
| SizeTotalText | 21 X 120 Ft |
Rooms
| Level | Type | Length | Width | Dimensions |
|---|---|---|---|---|
| Second Level | Primary Bedroom | 3.85 m | 4.66 m | 3.85 m x 4.66 m |
| Second Level | Bedroom 2 | 3.59 m | 3.98 m | 3.59 m x 3.98 m |
| Second Level | Bedroom 3 | 3.26 m | 2.76 m | 3.26 m x 2.76 m |
| Main Level | Dining Room | 3.2 m | 2.98 m | 3.2 m x 2.98 m |
| Main Level | Living Room | 4.47 m | 2.94 m | 4.47 m x 2.94 m |
| Main Level | Kitchen | 3 m | 4.75 m | 3 m x 4.75 m |
| Main Level | Family Room | 3.85 m | 3.55 m | 3.85 m x 3.55 m |
https://www.realtor.ca/real-estate/27740155/109-clansman-trail-mississauga-hurontario-hurontario
Interested?
Contact us for more information
Jane Peng
Broker
Right At Home Realty
480 Eglinton Ave West #30, 106498
Mississauga, Ontario L5R 0G2
480 Eglinton Ave West #30, 106498
Mississauga, Ontario L5R 0G2









