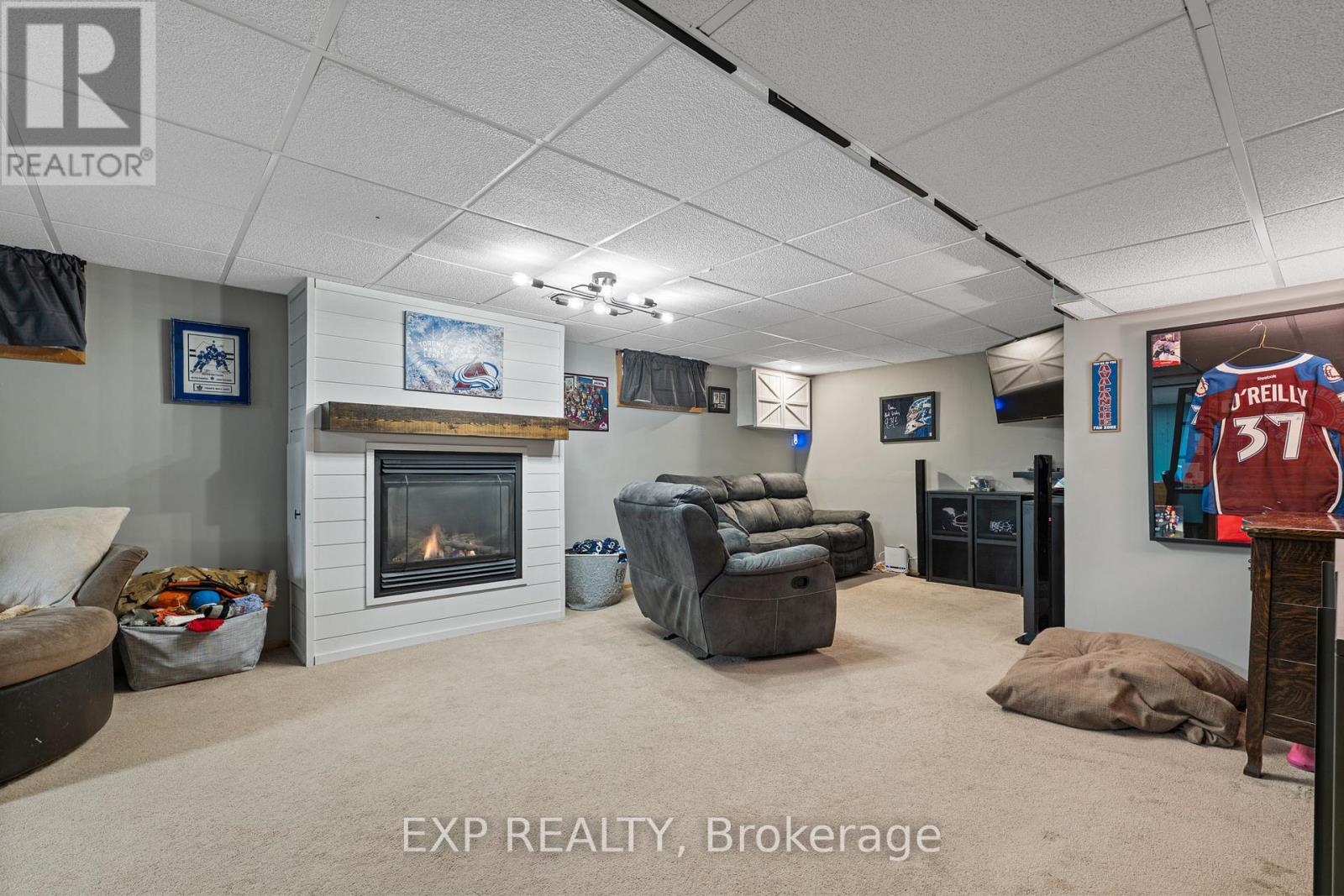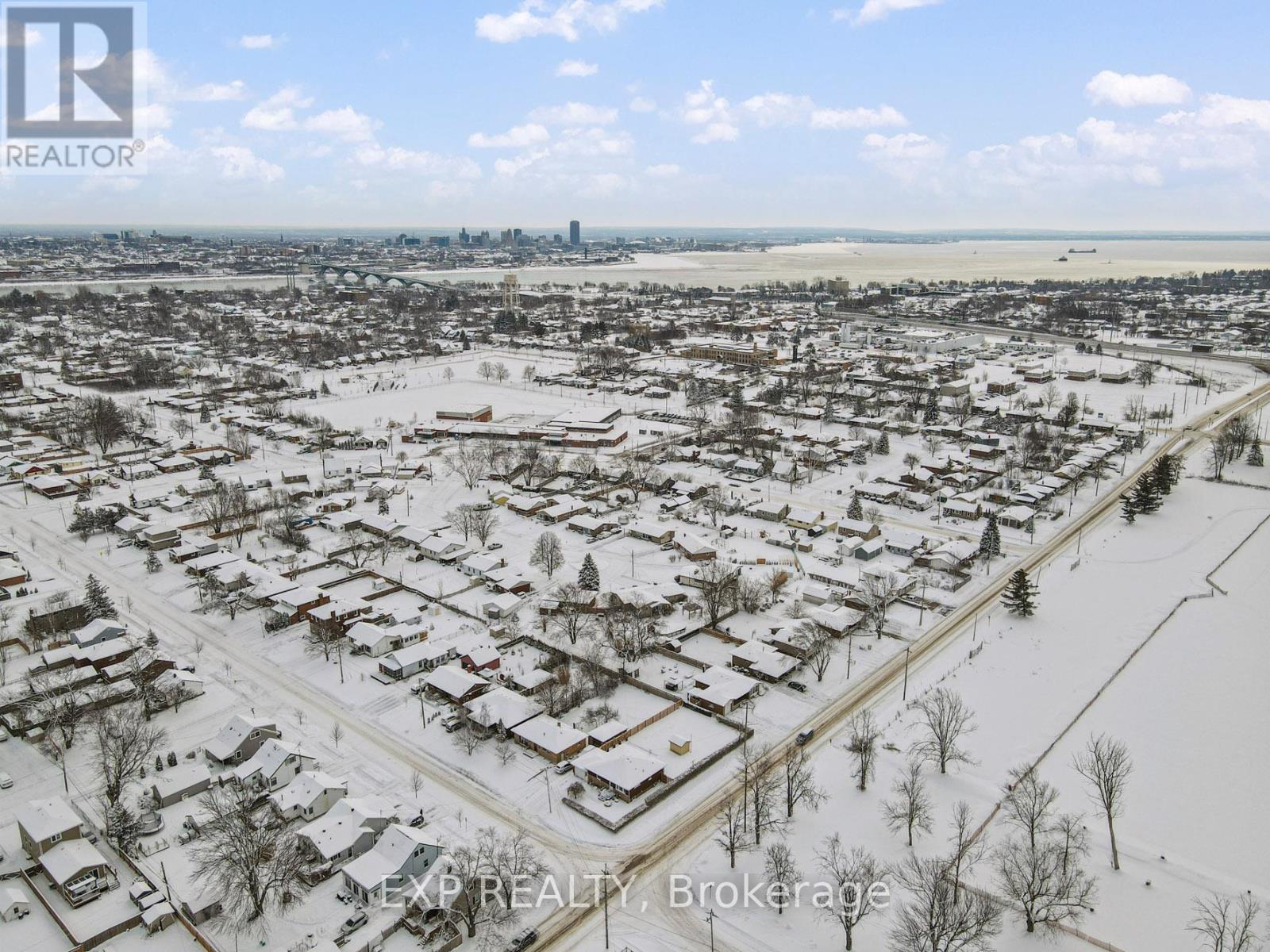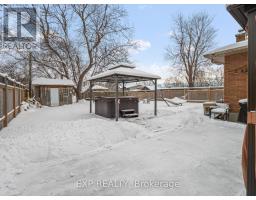109 Concession Road Fort Erie, Ontario L2A 4G7
$619,900
Welcome to 109 Concession Road! This charming brick bungalow offers the perfect blend of comfort, convenience and style. With three spacious bedrooms and two bathrooms, this home provides plenty of space for family living. The finished basement adds even more versatility, making it ideal for a cozy family room, home gym, office or additional living space. Step outside to a large, beautifully landscaped backyard that feels like your own private oasis. Whether you're relaxing, gardening or entertaining guests, this outdoor space is perfect for creating lasting memories. The hot tub adds a touch of luxury, providing the ultimate spot to unwind year-round. Located in a prime area with close proximity to amenities and convenient highway access, this home offers both tranquility and accessibility. Don't miss your chance to own this beautiful property. Schedule your private viewing today and see all that 109 Concession Road has to offer! (id:50886)
Open House
This property has open houses!
11:00 am
Ends at:1:00 pm
Property Details
| MLS® Number | X11952190 |
| Property Type | Single Family |
| Community Name | 332 - Central |
| Amenities Near By | Schools, Park, Hospital |
| Community Features | School Bus |
| Features | Irregular Lot Size |
| Parking Space Total | 3 |
| Structure | Porch, Shed |
Building
| Bathroom Total | 2 |
| Bedrooms Above Ground | 3 |
| Bedrooms Total | 3 |
| Amenities | Fireplace(s) |
| Appliances | Hot Tub, Water Heater, Dishwasher, Dryer, Refrigerator, Stove, Washer, Window Coverings |
| Architectural Style | Bungalow |
| Basement Development | Finished |
| Basement Type | Full (finished) |
| Construction Style Attachment | Detached |
| Cooling Type | Central Air Conditioning |
| Exterior Finish | Brick |
| Fireplace Present | Yes |
| Fireplace Total | 1 |
| Foundation Type | Poured Concrete |
| Heating Fuel | Natural Gas |
| Heating Type | Forced Air |
| Stories Total | 1 |
| Size Interior | 700 - 1,100 Ft2 |
| Type | House |
| Utility Water | Municipal Water |
Parking
| Attached Garage |
Land
| Acreage | No |
| Fence Type | Fenced Yard |
| Land Amenities | Schools, Park, Hospital |
| Sewer | Sanitary Sewer |
| Size Depth | 130 Ft ,3 In |
| Size Frontage | 55 Ft ,9 In |
| Size Irregular | 55.8 X 130.3 Ft ; 176.63 Ft X 55.82ft X 130.34ft X 72.73ft |
| Size Total Text | 55.8 X 130.3 Ft ; 176.63 Ft X 55.82ft X 130.34ft X 72.73ft|under 1/2 Acre |
| Zoning Description | R2 |
Rooms
| Level | Type | Length | Width | Dimensions |
|---|---|---|---|---|
| Basement | Exercise Room | 5.18 m | 3.17 m | 5.18 m x 3.17 m |
| Basement | Bathroom | 3.96 m | 2.49 m | 3.96 m x 2.49 m |
| Basement | Office | 3.33 m | 4.09 m | 3.33 m x 4.09 m |
| Basement | Family Room | 4.71 m | 7.47 m | 4.71 m x 7.47 m |
| Main Level | Living Room | 3.58 m | 5.1 m | 3.58 m x 5.1 m |
| Main Level | Dining Room | 2 m | 3.13 m | 2 m x 3.13 m |
| Main Level | Kitchen | 3.05 m | 3.14 m | 3.05 m x 3.14 m |
| Main Level | Bedroom 2 | 3.58 m | 2.44 m | 3.58 m x 2.44 m |
| Main Level | Primary Bedroom | 3.58 m | 3.91 m | 3.58 m x 3.91 m |
| Main Level | Bedroom 3 | 3.71 m | 2.67 m | 3.71 m x 2.67 m |
| Main Level | Bathroom | 2.65 m | 2.62 m | 2.65 m x 2.62 m |
https://www.realtor.ca/real-estate/27869064/109-concession-road-fort-erie-332-central-332-central
Contact Us
Contact us for more information
Matthew Goch
Salesperson
www.facebook.com/mattgoch.realtor
www.linkedin.com/in/matt-goch-32299a66/
4025 Dorchester Road, Suite 260
Niagara Falls, Ontario L2E 7K8
(866) 530-7737
exprealty.ca/





































































