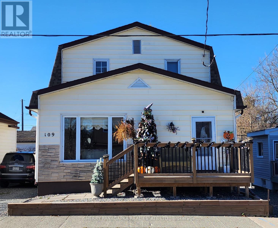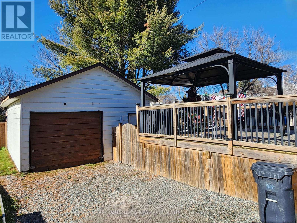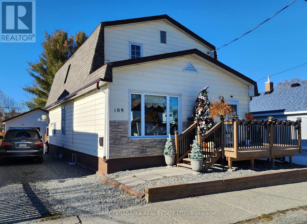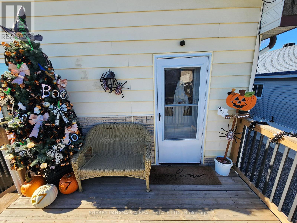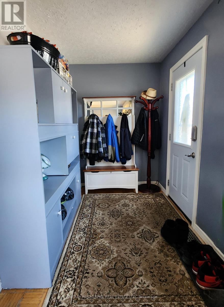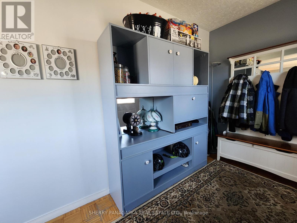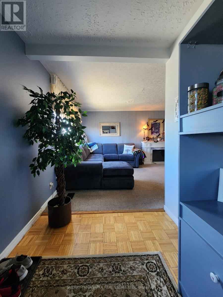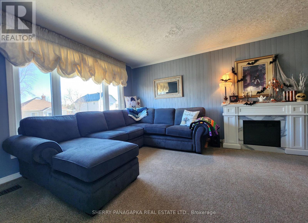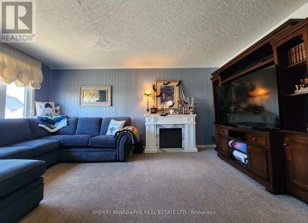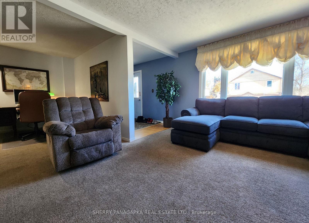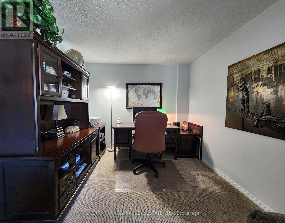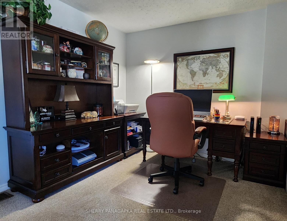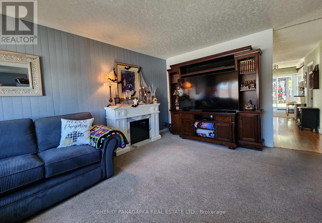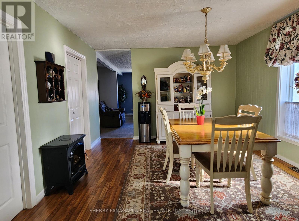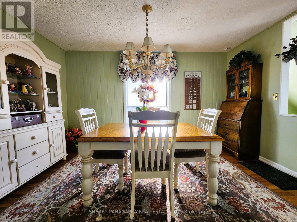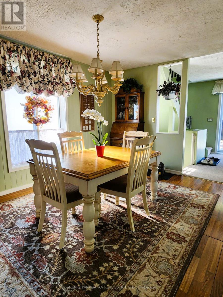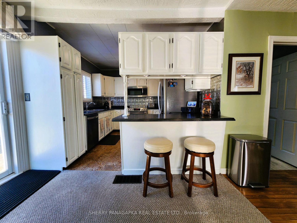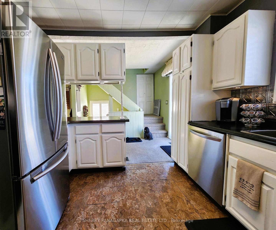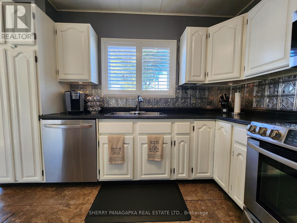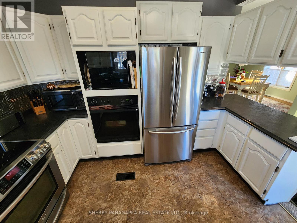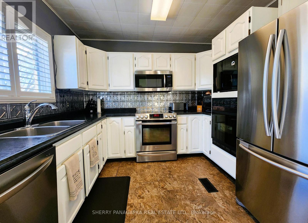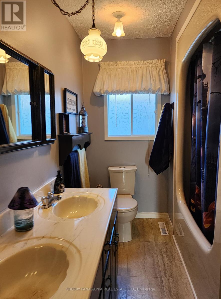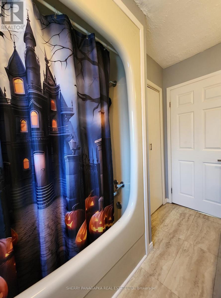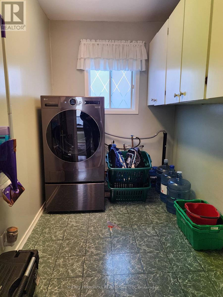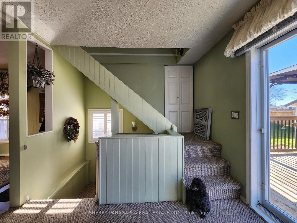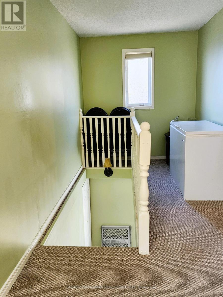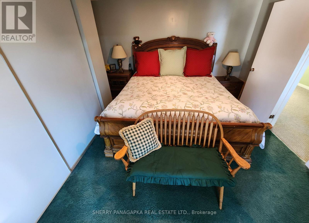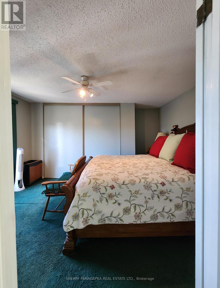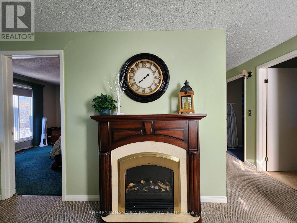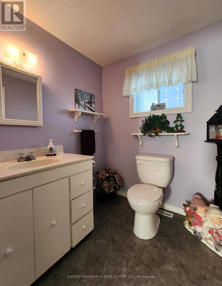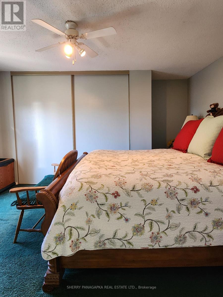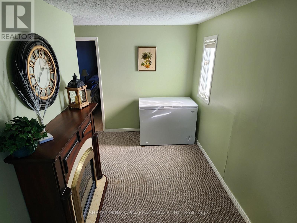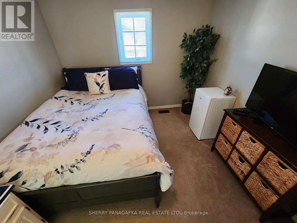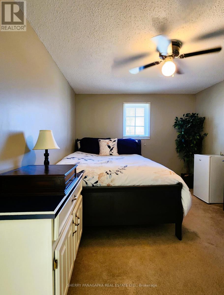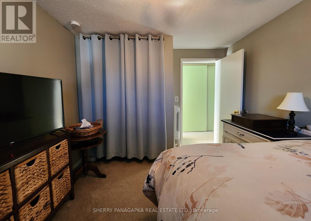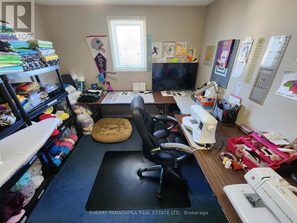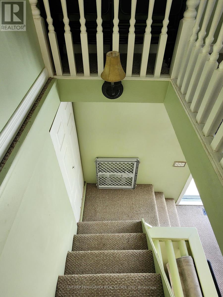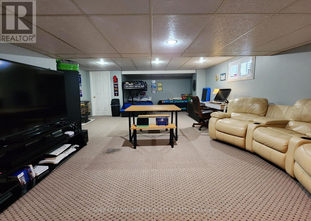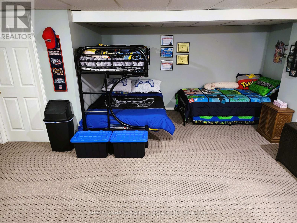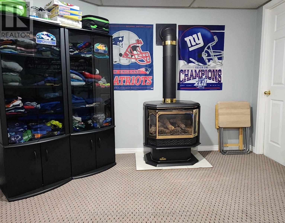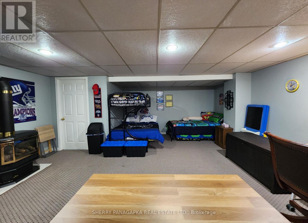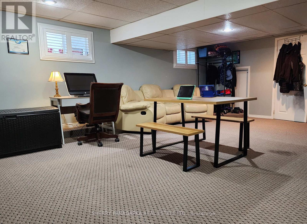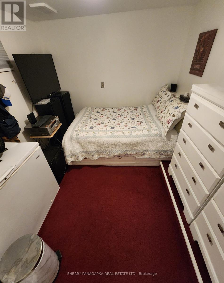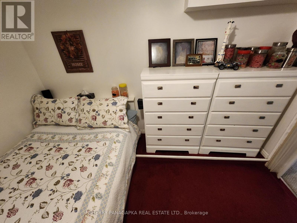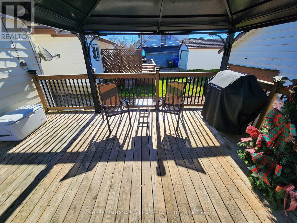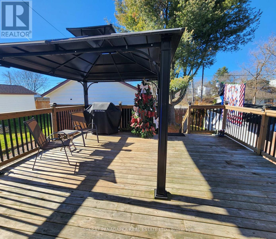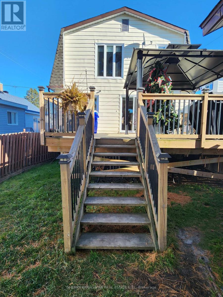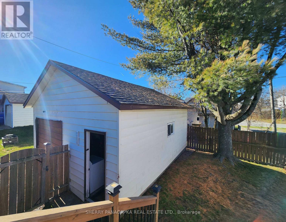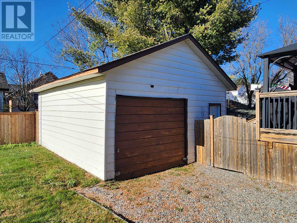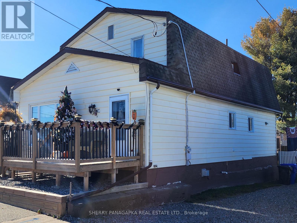109 Duncan Avenue S Kirkland Lake, Ontario P2N 1Y2
$248,000
FANTASTIC 3+ 1 BEDROOM HOME with 1.5 DETACHED GARAGE: Words & photos do not do justice to this family home where you will find 3 levels of living space including a main level entrance, large living room with office space (which could be easily converted into a main level bedroom) Also on the main level is a dining room, renovated modern kitchen, 4 Pc bathroom & laundry room. Just off the kitchen is access to a large deck with gazebo & fenced-in yard. The second level has 3 bedrooms & a 2 PC Bathroom. Need more space? Look no further than the basement where you find a generously sized family room with gas fireplace, a just for the kids sleeping nook, 5th bedroom. There is not a thing to do but unpack and move in. All this and just a short walk to one of Kirkland Lake's school zones. ADDITIONAL INFO: 19 ft x 22 ft detached, wired garage) Kitchen remodeled in 2022. Dry Basement. 100 amp Breaker panel. OTHER INFO: (2025 Water Sewer Taxes Flat Quarterly $314.24) (2025 HEAT: $160 EMB). (HYDRO $2,606.80 Nov 24 - Oct 25) (Reliance H20 Rental: $134.90 Quarterly.) (2020 Roof shingles on house) (2024 Roof Shingles on Garage) (Gas Forced Air Furnace approximately 8 years of age), MPAC Code 301. (id:50886)
Property Details
| MLS® Number | T12486848 |
| Property Type | Single Family |
| Community Name | KL & Area |
| Amenities Near By | Schools |
| Community Features | School Bus |
| Equipment Type | Water Heater |
| Features | Level |
| Parking Space Total | 4 |
| Rental Equipment Type | Water Heater |
| Structure | Deck |
Building
| Bathroom Total | 2 |
| Bedrooms Above Ground | 3 |
| Bedrooms Below Ground | 1 |
| Bedrooms Total | 4 |
| Amenities | Fireplace(s) |
| Appliances | Oven - Built-in, Blinds, Dishwasher, Microwave, Oven, Stove, Refrigerator |
| Basement Development | Finished |
| Basement Type | Full (finished) |
| Construction Style Attachment | Detached |
| Cooling Type | Central Air Conditioning |
| Exterior Finish | Vinyl Siding |
| Fireplace Present | Yes |
| Fireplace Total | 2 |
| Foundation Type | Block |
| Half Bath Total | 1 |
| Heating Fuel | Natural Gas |
| Heating Type | Forced Air |
| Stories Total | 2 |
| Size Interior | 1,500 - 2,000 Ft2 |
| Type | House |
| Utility Water | Municipal Water |
Parking
| Detached Garage | |
| Garage |
Land
| Acreage | No |
| Fence Type | Fenced Yard |
| Land Amenities | Schools |
| Sewer | Sanitary Sewer |
| Size Depth | 100 Ft |
| Size Frontage | 38 Ft |
| Size Irregular | 38 X 100 Ft |
| Size Total Text | 38 X 100 Ft |
| Zoning Description | R2 |
Rooms
| Level | Type | Length | Width | Dimensions |
|---|---|---|---|---|
| Second Level | Bathroom | 1.67 m | 1.67 m | 1.67 m x 1.67 m |
| Second Level | Other | 3.2 m | 1.98 m | 3.2 m x 1.98 m |
| Second Level | Laundry Room | 3.13 m | 1.73 m | 3.13 m x 1.73 m |
| Second Level | Primary Bedroom | 4.16 m | 3.81 m | 4.16 m x 3.81 m |
| Second Level | Bedroom 2 | 3.88 m | 2.9 m | 3.88 m x 2.9 m |
| Second Level | Bedroom 3 | 3.66 m | 2.9 m | 3.66 m x 2.9 m |
| Basement | Bedroom 4 | 2.64 m | 3.15 m | 2.64 m x 3.15 m |
| Basement | Family Room | 6.71 m | 4.52 m | 6.71 m x 4.52 m |
| Basement | Other | 1.82 m | 3.76 m | 1.82 m x 3.76 m |
| Basement | Cold Room | 2.05 m | 1.37 m | 2.05 m x 1.37 m |
| Main Level | Living Room | 5.69 m | 4.88 m | 5.69 m x 4.88 m |
| Main Level | Office | 3.2 m | 2.74 m | 3.2 m x 2.74 m |
| Main Level | Mud Room | 3.2 m | 1.83 m | 3.2 m x 1.83 m |
| Main Level | Dining Room | 3.66 m | 4.12 m | 3.66 m x 4.12 m |
| Main Level | Kitchen | 2.9 m | 4.98 m | 2.9 m x 4.98 m |
| Main Level | Bathroom | 3.13 m | 1.9 m | 3.13 m x 1.9 m |
Utilities
| Cable | Available |
| Electricity | Installed |
| Sewer | Installed |
https://www.realtor.ca/real-estate/29042313/109-duncan-avenue-s-kirkland-lake-kl-area-kl-area
Contact Us
Contact us for more information
Sherry Panagapka
Broker of Record
116 Woods St.
Kirkland Lake, Ontario P2N 3C6
(705) 642-6454

