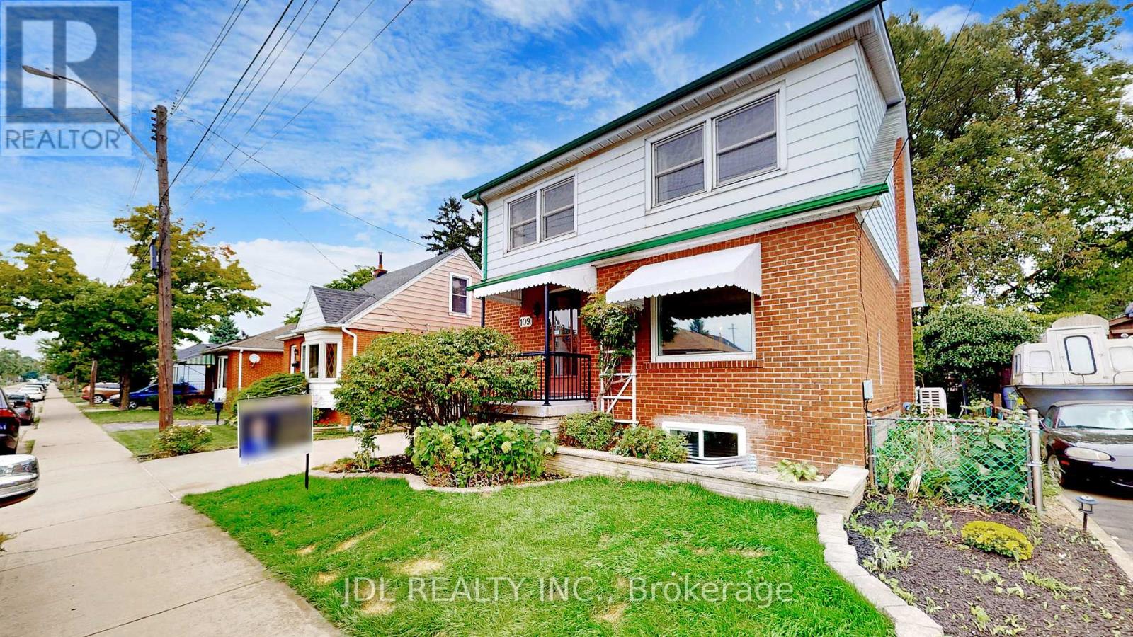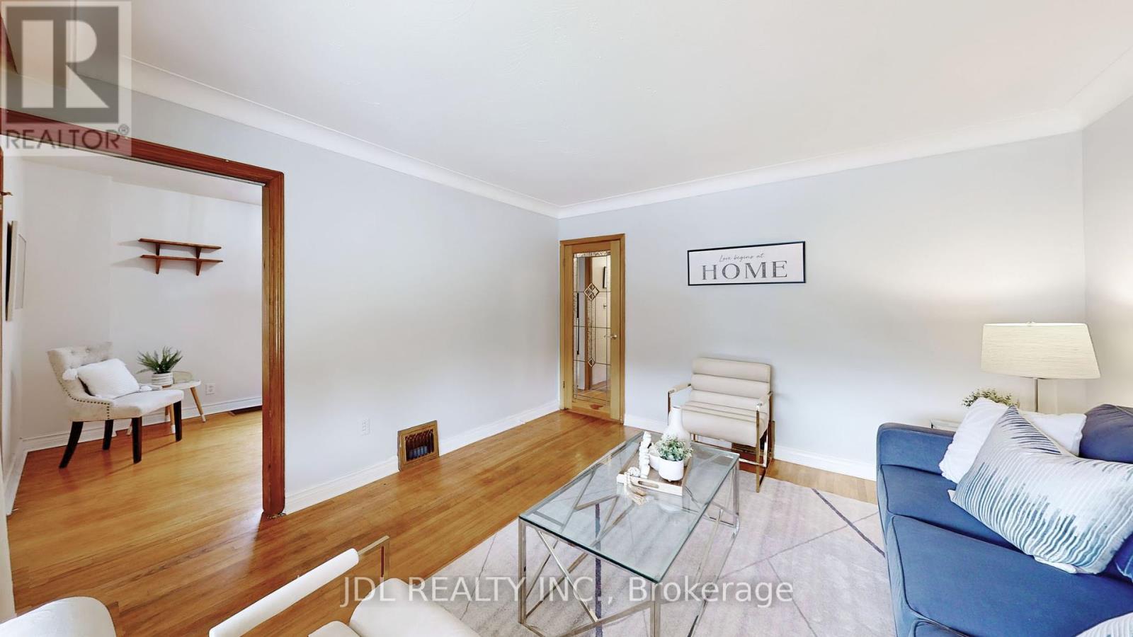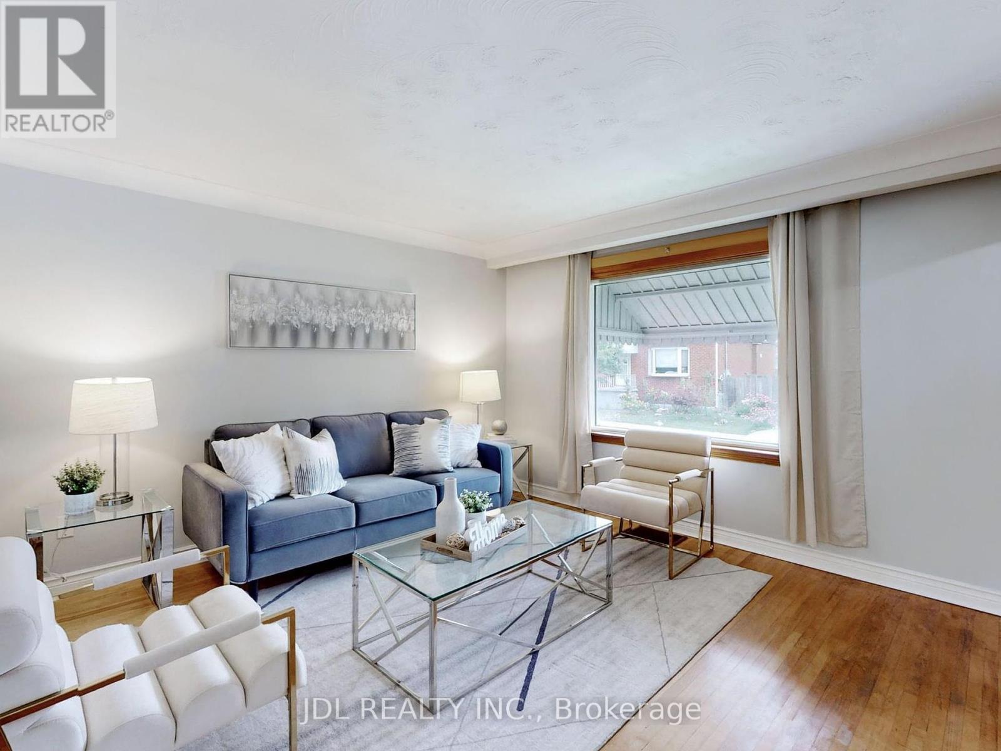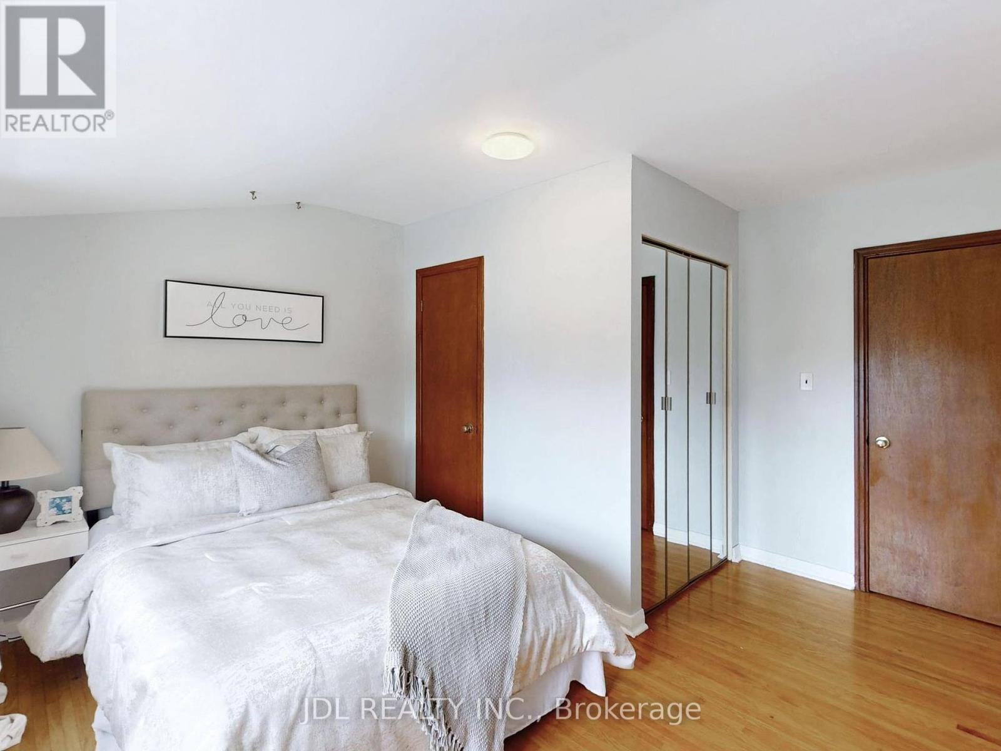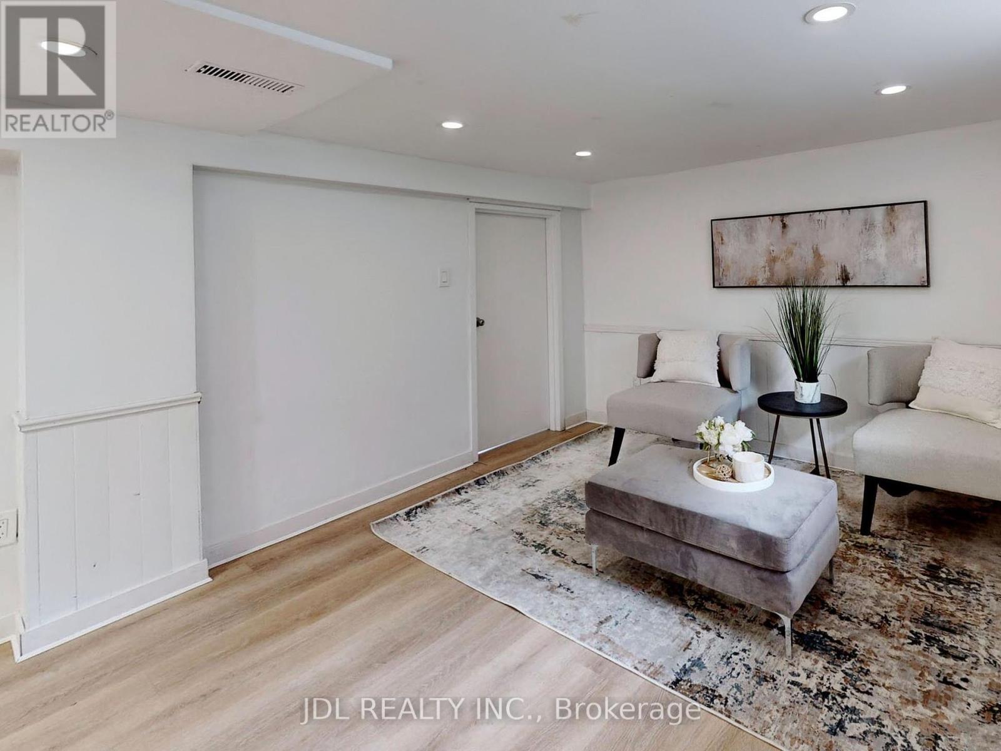109 East 11th Street Hamilton (Inch Park), Ontario L9A 3T3
$769,900
Discover the perfect blend of comfort and income potential with this legal duplex in a quiet Hamilton Inch Park neighborhood. It had been generating over $4,000 per month in rental income, this property has a fully renovated basement (2022) with a separate private entrance. - Main floor kitchen updated in 2023 and equipped with new appliances. - Recent installation of a heat pump (2023) is energy efficient and keeps utility bills low. - Large detached garage can be easily converted to a work shop. large driveway & garage can easily fit 3 cars Located in a peaceful area yet close to shopping and Mohawk College, this home offers a fantastic investment opportunity or an ideal place to call home. Schedule a viewing today! **** EXTRAS **** All light fixtures and window coverings (id:50886)
Property Details
| MLS® Number | X9350061 |
| Property Type | Single Family |
| Community Name | Inch Park |
| AmenitiesNearBy | Hospital, Park, Public Transit, Schools |
| EquipmentType | Water Heater - Gas |
| Features | Mountain |
| ParkingSpaceTotal | 3 |
| RentalEquipmentType | Water Heater - Gas |
| Structure | Deck |
Building
| BathroomTotal | 3 |
| BedroomsAboveGround | 4 |
| BedroomsBelowGround | 1 |
| BedroomsTotal | 5 |
| Appliances | Dryer, Garage Door Opener, Microwave, Refrigerator, Stove, Washer, Window Coverings |
| BasementDevelopment | Finished |
| BasementFeatures | Separate Entrance |
| BasementType | N/a (finished) |
| ConstructionStyleAttachment | Detached |
| CoolingType | Central Air Conditioning |
| ExteriorFinish | Brick, Aluminum Siding |
| FoundationType | Block |
| HalfBathTotal | 1 |
| HeatingFuel | Natural Gas |
| HeatingType | Forced Air |
| StoriesTotal | 2 |
| Type | House |
| UtilityWater | Municipal Water |
Parking
| Detached Garage |
Land
| Acreage | No |
| FenceType | Fenced Yard |
| LandAmenities | Hospital, Park, Public Transit, Schools |
| LandscapeFeatures | Landscaped |
| Sewer | Sanitary Sewer |
| SizeDepth | 81 Ft ,2 In |
| SizeFrontage | 46 Ft ,1 In |
| SizeIrregular | 46.09 X 81.17 Ft |
| SizeTotalText | 46.09 X 81.17 Ft|under 1/2 Acre |
| ZoningDescription | R1 |
Rooms
| Level | Type | Length | Width | Dimensions |
|---|---|---|---|---|
| Second Level | Bedroom 2 | 3.99 m | 3.53 m | 3.99 m x 3.53 m |
| Second Level | Bedroom 3 | 3.99 m | 3.51 m | 3.99 m x 3.51 m |
| Second Level | Bedroom 4 | 4.55 m | 2 m | 4.55 m x 2 m |
| Second Level | Bathroom | 2.46 m | 1 m | 2.46 m x 1 m |
| Basement | Bathroom | 2.26 m | 2.16 m | 2.26 m x 2.16 m |
| Basement | Living Room | 4.27 m | 3.56 m | 4.27 m x 3.56 m |
| Basement | Bedroom 5 | 3.53 m | 6.05 m | 3.53 m x 6.05 m |
| Ground Level | Living Room | 3.96 m | 3.86 m | 3.96 m x 3.86 m |
| Ground Level | Kitchen | 3.28 m | 2.51 m | 3.28 m x 2.51 m |
| Ground Level | Bathroom | 3.28 m | 1.47 m | 3.28 m x 1.47 m |
| Ground Level | Bedroom | 4.32 m | 2.67 m | 4.32 m x 2.67 m |
Utilities
| Cable | Installed |
| Sewer | Installed |
https://www.realtor.ca/real-estate/27416457/109-east-11th-street-hamilton-inch-park-inch-park
Interested?
Contact us for more information
Allan Zheng
Salesperson
105 - 95 Mural Street
Richmond Hill, Ontario L4B 3G2

