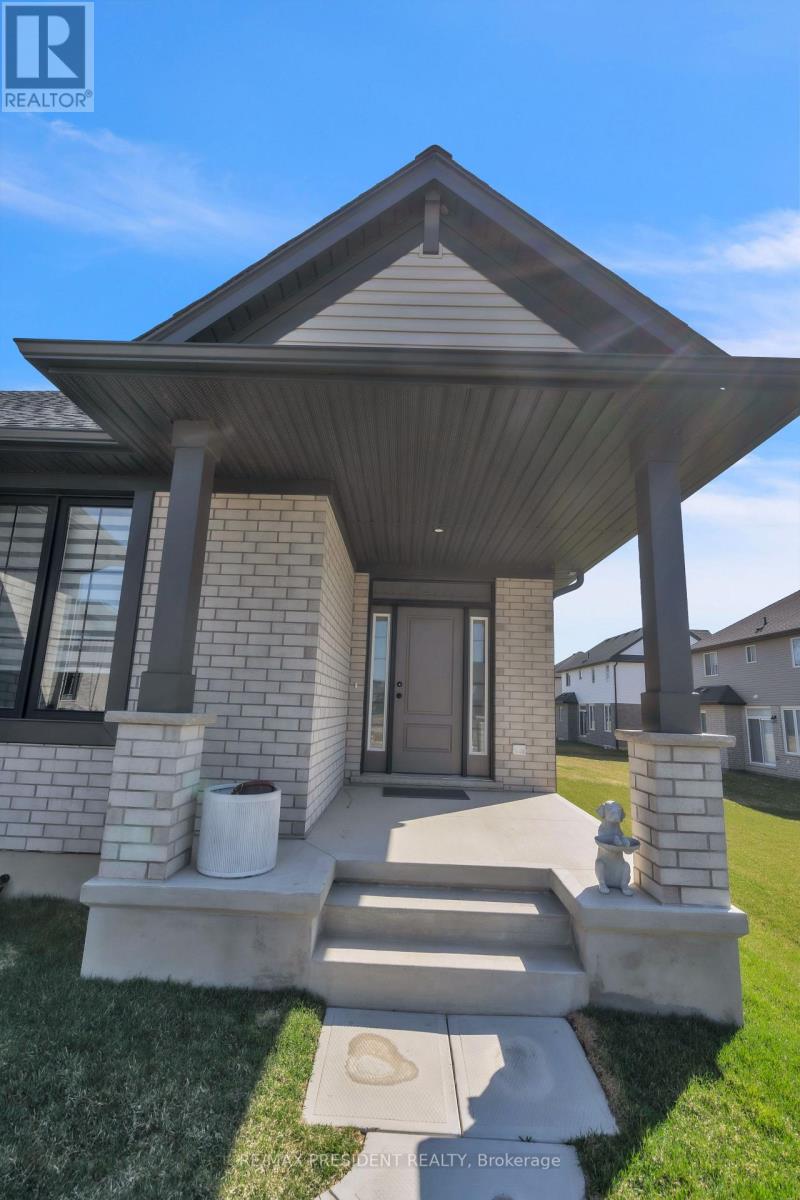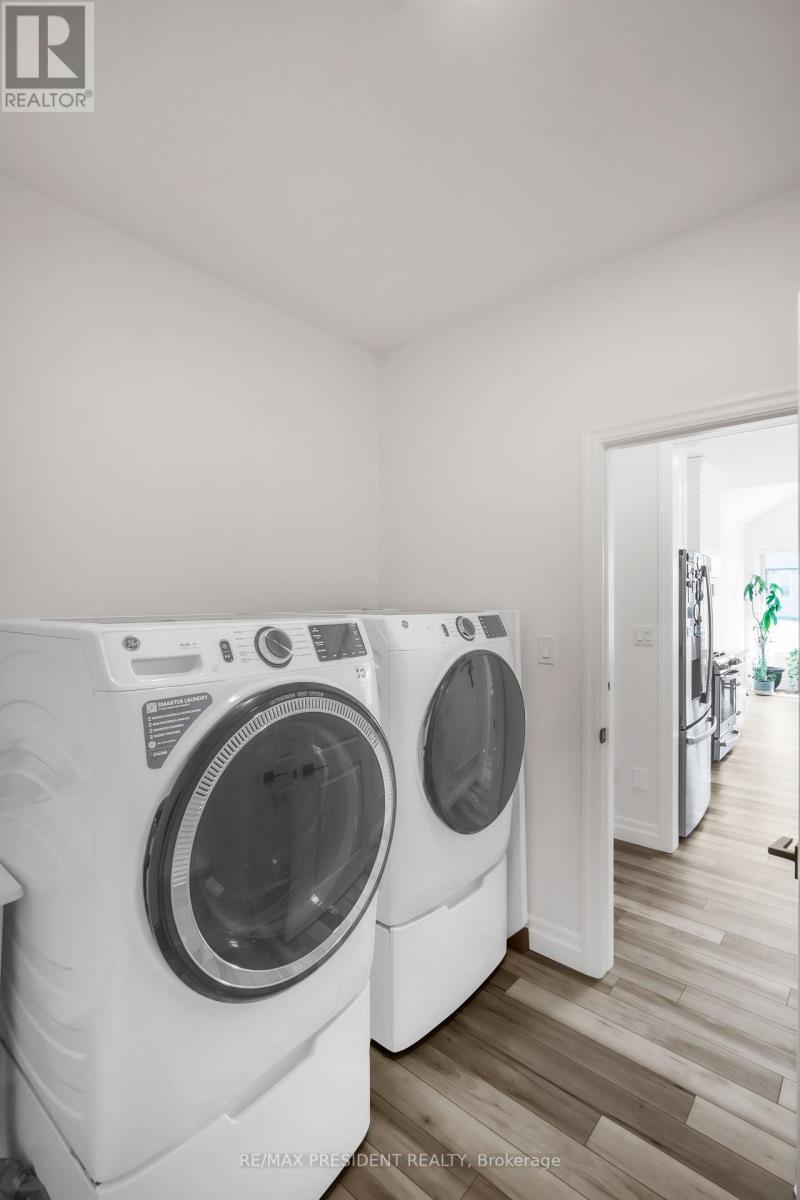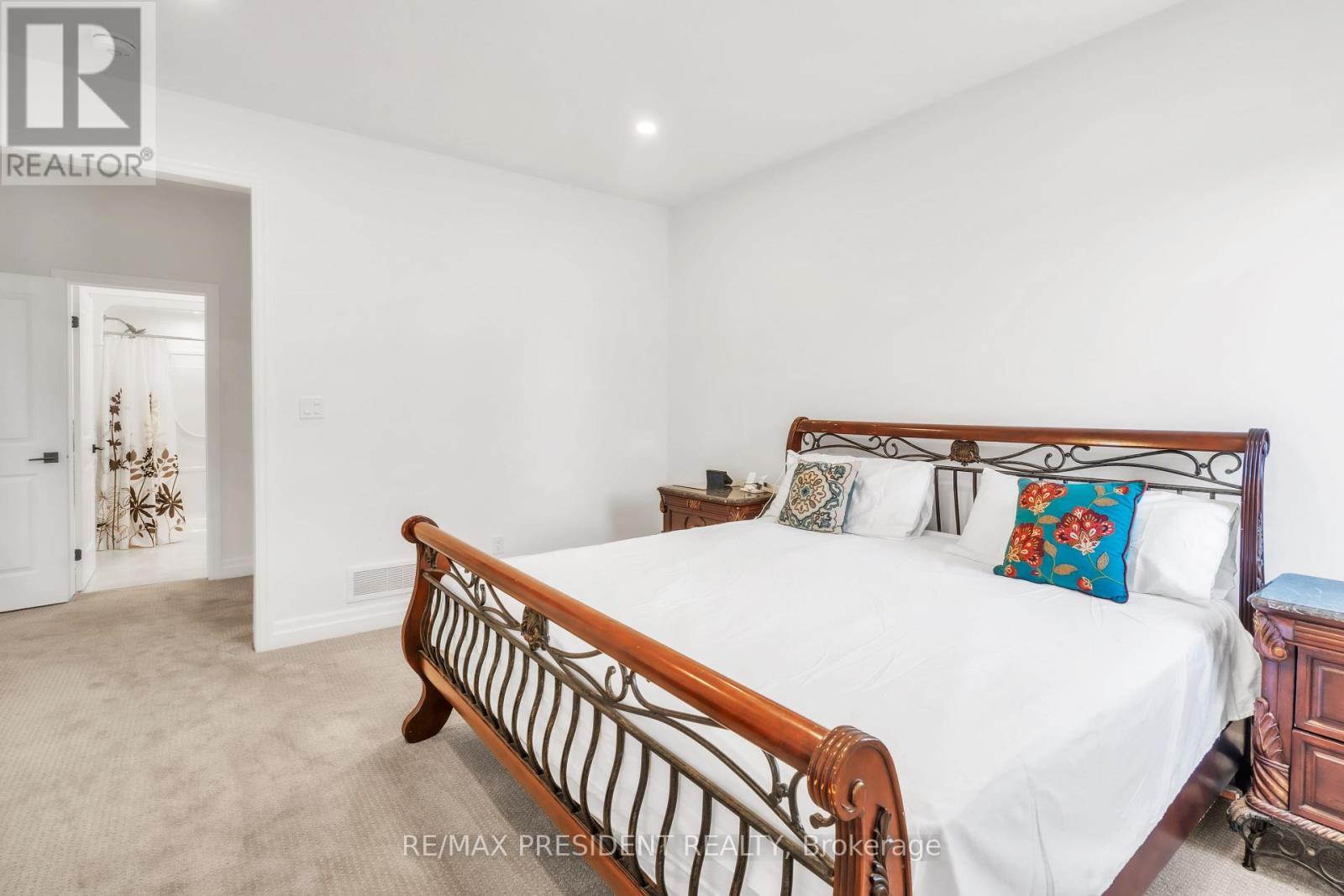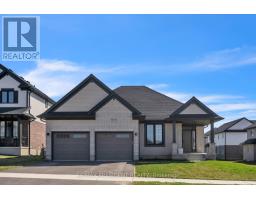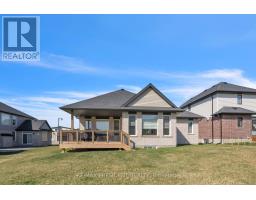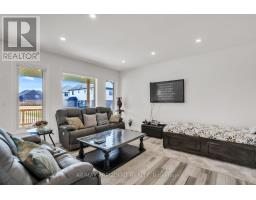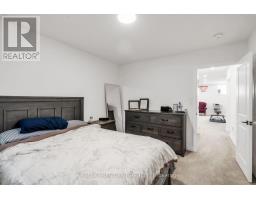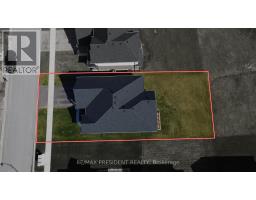109 Greydon Drive South-West Oxford, Ontario N0J 1N0
$759,000
This beautiful model bungalow offers 4 bedrooms (2+2) and 3 bathrooms, including a luxurious primary ensuite with a custom tile shower. The open-concept design features a spacious designer kitchen with quartz countertops, a large island, and pantry. The bright eating area seamlessly lows into the great room, boasting a soaring cathedral ceiling and a fireplace. The patio door leads to a rear deck, ideal for outdoor entertaining or relaxation. The fully basement includes a large family room, 2 additional bedrooms, a bathroom, and ample storage. With 9' main floor ceilings, luxury vinyl plank flooring, and a BBQ gas line, this home is designed for modern living. Plus, enjoy peace of mind with the Tarion New Home Warranty and numerous upgraded features throughout. (id:50886)
Property Details
| MLS® Number | X12074749 |
| Property Type | Single Family |
| Community Name | Mount Elgin |
| Parking Space Total | 4 |
| Structure | Patio(s) |
Building
| Bathroom Total | 3 |
| Bedrooms Above Ground | 2 |
| Bedrooms Below Ground | 2 |
| Bedrooms Total | 4 |
| Appliances | Water Heater, Dishwasher, Dryer, Stove, Washer, Refrigerator |
| Architectural Style | Bungalow |
| Basement Development | Partially Finished |
| Basement Type | Full (partially Finished) |
| Construction Style Attachment | Detached |
| Cooling Type | Central Air Conditioning |
| Exterior Finish | Brick |
| Foundation Type | Poured Concrete |
| Heating Fuel | Natural Gas |
| Heating Type | Forced Air |
| Stories Total | 1 |
| Size Interior | 1,500 - 2,000 Ft2 |
| Type | House |
| Utility Water | Municipal Water |
Parking
| Attached Garage | |
| Garage |
Land
| Acreage | No |
| Sewer | Sanitary Sewer |
| Size Depth | 128 Ft |
| Size Frontage | 53 Ft |
| Size Irregular | 53 X 128 Ft |
| Size Total Text | 53 X 128 Ft |
Rooms
| Level | Type | Length | Width | Dimensions |
|---|---|---|---|---|
| Basement | Bedroom 3 | 3.85 m | 4.22 m | 3.85 m x 4.22 m |
| Basement | Bedroom 4 | 3.86 m | 3.28 m | 3.86 m x 3.28 m |
| Basement | Family Room | 5.03 m | 5.11 m | 5.03 m x 5.11 m |
| Main Level | Living Room | 5.23 m | 4.85 m | 5.23 m x 4.85 m |
| Main Level | Dining Room | 4.024 m | 3.78 m | 4.024 m x 3.78 m |
| Main Level | Kitchen | 4.11 m | 3.78 m | 4.11 m x 3.78 m |
| Main Level | Primary Bedroom | 3.81 m | 4.38 m | 3.81 m x 4.38 m |
| Main Level | Bedroom 2 | 3.3 m | 3.36 m | 3.3 m x 3.36 m |
Contact Us
Contact us for more information
Dalbir Thandi
Salesperson
www.soldbythandi.com/
80 Maritime Ontario Blvd #246
Brampton, Ontario L6S 0E7
(905) 488-2100
(905) 488-2101
www.remaxpresident.com/




