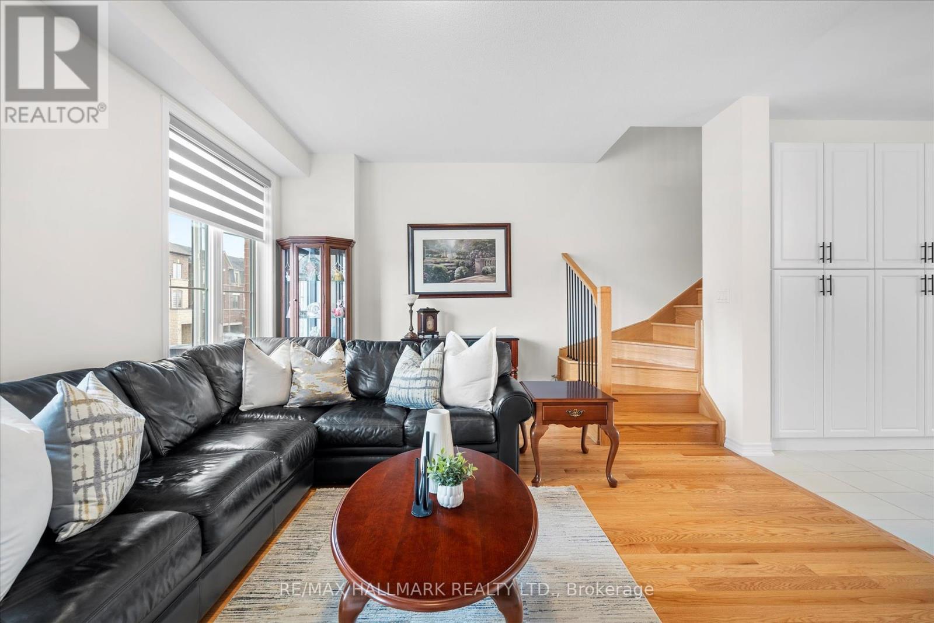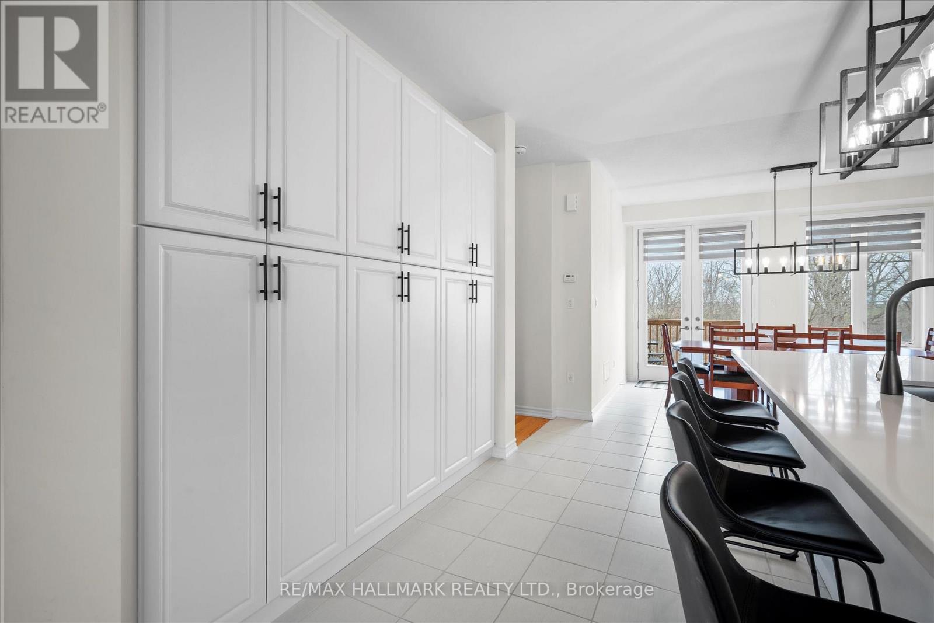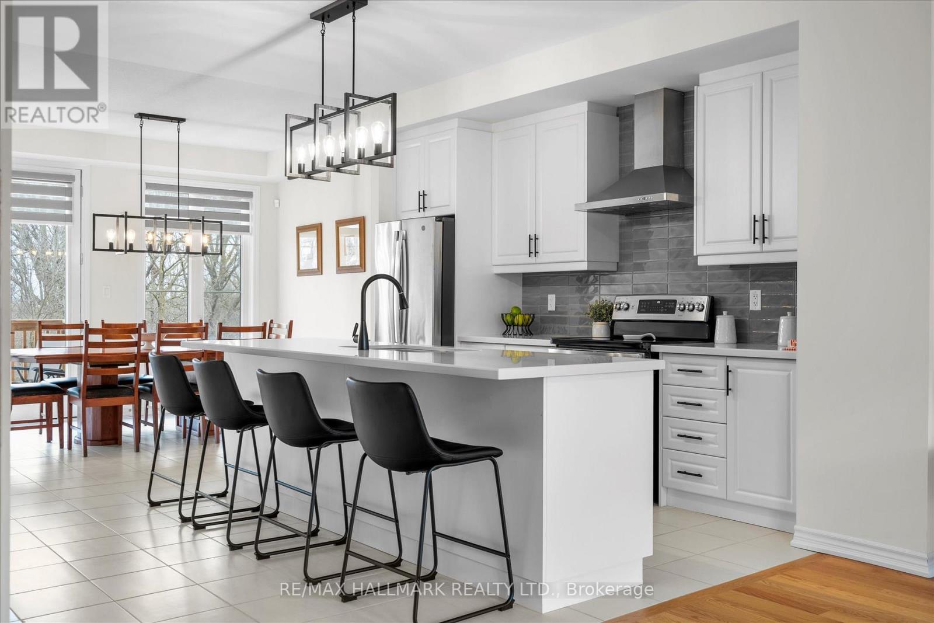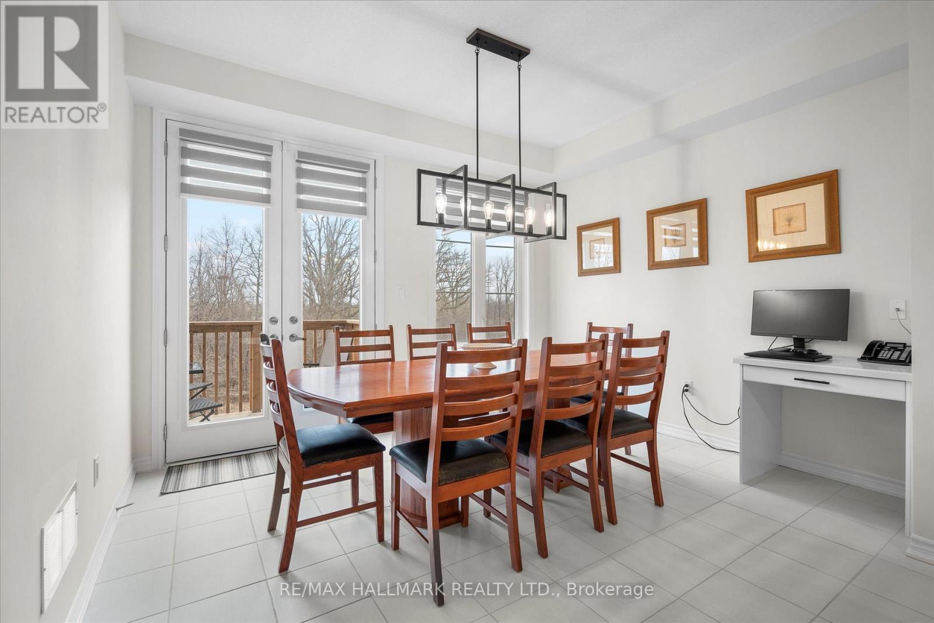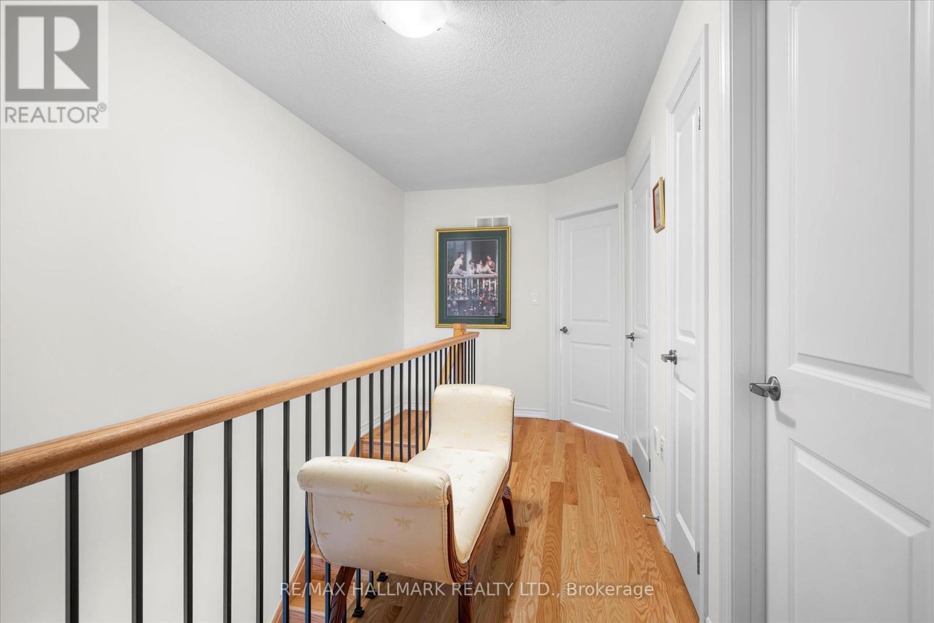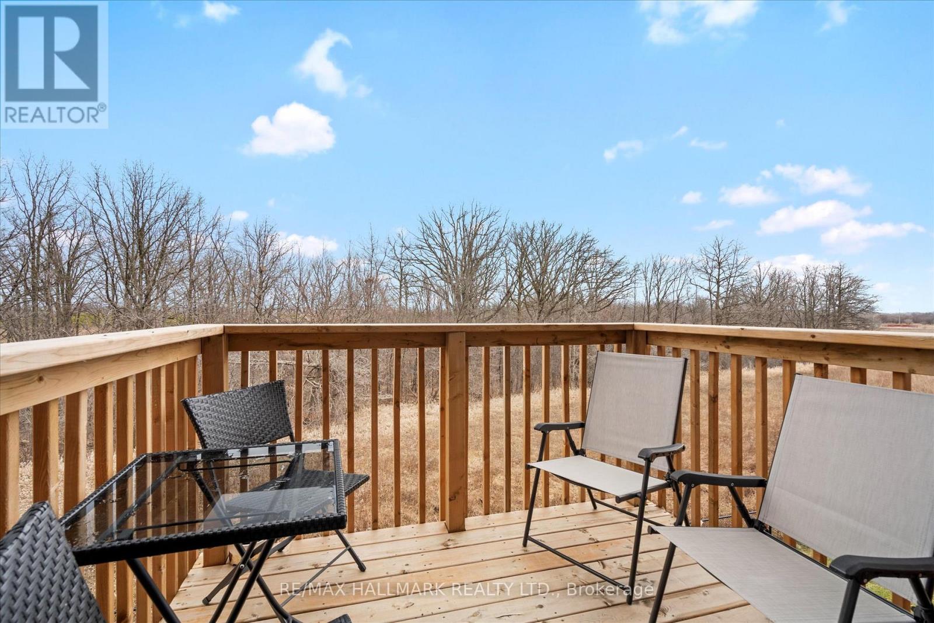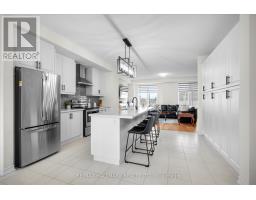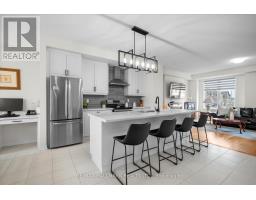109 Halliford Place Brampton, Ontario L6P 4N6
$879,000
Welcome to this beautifully upgraded three-story end-unit townhome, ideally situated on a premium 24 x 98 ft lot in a quiet private enclave backing onto the serene Clairville Conservation Area. Enjoy the peaceful surroundings with three walkouts to balconies overlooking the ravine. The ground floor offers a spacious mudroom and a cozy family room that opens onto a rear deck perfect for relaxing in nature. The main level features an open-concept layout with a modern, upgraded kitchen complete with a center island and custom pantry. Upstairs, you'll find three generously sized bedrooms, including a primary retreat with a walk-in closet and a private 3-piece ensuite. Conveniently located just minutes from Highways 407 and 427, and close to shopping, hospitals, parks, schools, places of worship, public transit, and the conservation area this home truly has it all. (id:50886)
Open House
This property has open houses!
2:00 pm
Ends at:4:00 pm
Property Details
| MLS® Number | W12082574 |
| Property Type | Single Family |
| Community Name | Bram East |
| Amenities Near By | Public Transit, Park, Schools |
| Community Features | Community Centre |
| Parking Space Total | 3 |
Building
| Bathroom Total | 4 |
| Bedrooms Above Ground | 3 |
| Bedrooms Total | 3 |
| Appliances | Water Heater, Blinds, Dishwasher, Dryer, Hood Fan, Humidifier, Stove, Washer, Refrigerator |
| Basement Features | Walk Out |
| Basement Type | N/a |
| Construction Style Attachment | Attached |
| Cooling Type | Central Air Conditioning |
| Exterior Finish | Brick, Stone |
| Fireplace Present | Yes |
| Flooring Type | Carpeted, Tile, Hardwood |
| Foundation Type | Concrete |
| Half Bath Total | 2 |
| Heating Fuel | Natural Gas |
| Heating Type | Forced Air |
| Stories Total | 3 |
| Size Interior | 1,500 - 2,000 Ft2 |
| Type | Row / Townhouse |
| Utility Water | Municipal Water |
Parking
| Garage |
Land
| Acreage | No |
| Land Amenities | Public Transit, Park, Schools |
| Sewer | Sanitary Sewer |
| Size Depth | 98 Ft |
| Size Frontage | 24 Ft |
| Size Irregular | 24 X 98 Ft |
| Size Total Text | 24 X 98 Ft |
Rooms
| Level | Type | Length | Width | Dimensions |
|---|---|---|---|---|
| Second Level | Kitchen | 4.59 m | 4.19 m | 4.59 m x 4.19 m |
| Second Level | Eating Area | 3.92 m | 2.78 m | 3.92 m x 2.78 m |
| Second Level | Living Room | 5.61 m | 4.62 m | 5.61 m x 4.62 m |
| Third Level | Primary Bedroom | 3.95 m | 3.92 m | 3.95 m x 3.92 m |
| Third Level | Bedroom 2 | 2.8 m | 2.72 m | 2.8 m x 2.72 m |
| Third Level | Bedroom 3 | 4.44 m | 3.14 m | 4.44 m x 3.14 m |
| Ground Level | Family Room | 4.01 m | 3.87 m | 4.01 m x 3.87 m |
https://www.realtor.ca/real-estate/28167527/109-halliford-place-brampton-bram-east-bram-east
Contact Us
Contact us for more information
Allister John Sinclair
Salesperson
www.alsinclair.com/
2277 Queen Street East
Toronto, Ontario M4E 1G5
(416) 699-9292
(416) 699-8576











