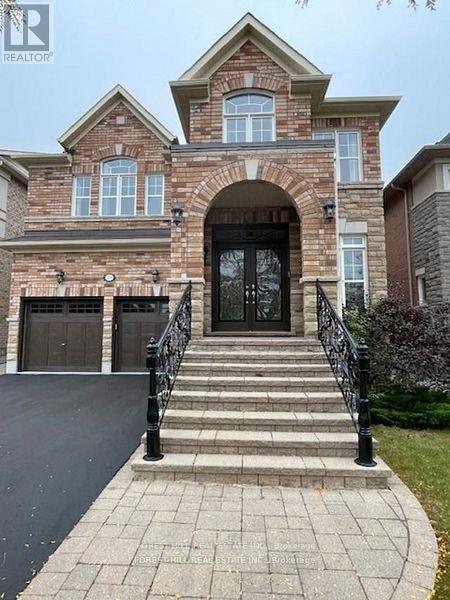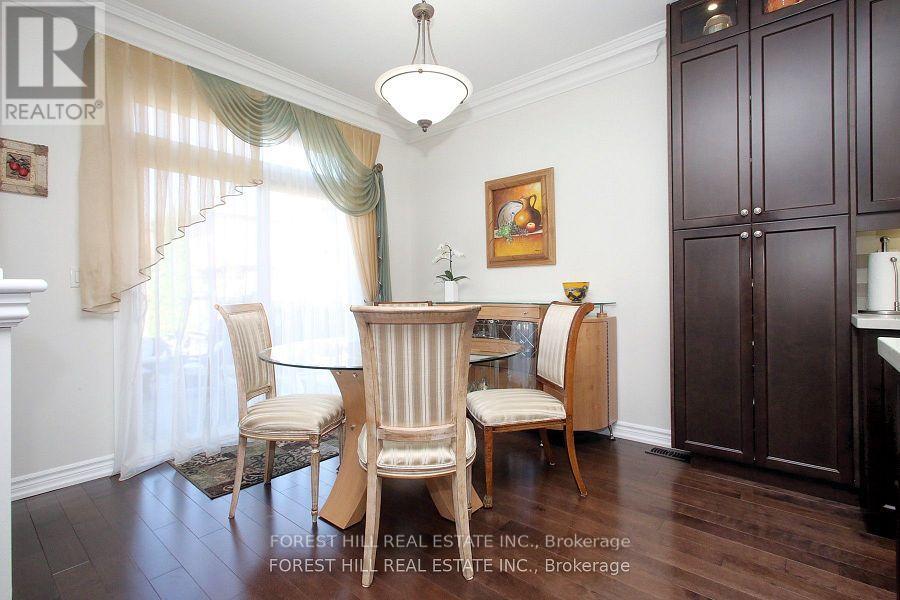109 Heintzman Crescent Vaughan, Ontario L4A 4T1
$2,288,000
Welcome to the one of the Best Streets of Prestigious and Highly Desirable Neighborhood - Enclave of Upper Thornhill Estates. This immaculate 5 Bdrm Home with great Layout is located on a Quiet Child Friendly Crescent with No Sidewalk & No Through Traffic - one of the Best spot on the street. Facing picturesque Pond & Trees. Surrounded by Heintzman Trail & Parks. Steps to High Ranked Schools. Close to Hospital, Plazas & Maple Go Train Station. This Freshly Painted 5 Large Bdrms & 4 Bathrooms Home features: an Open Concept Layout, with Hardwood Floors Thru-out, Crown Moldings, Smooth Ceilings, Pot Lights Galore, Closet organizers; Family Rm w Gas Fireplace, Stylish timeless look Eat-in Kitchen w Extended Upper Cabinets, Pantry, Undermount Lighting & Upper Cabinets Potlights, Central Island. Private fenced Backyard features Oversized Stone Patio and Gazebo. **** EXTRAS **** S/S-Fridge, Stove w gas cooktop,DW, B/I Microwave. Front Load W&D. Ex window coverings.CAC,CVAC.Closet org.Main Fl Laundry.GDO+Remotes.Gazebo.Ring bell w camera, Rogers Home Security System w smart lock & 4 cameras -existing equipment only. (id:50886)
Property Details
| MLS® Number | N10420190 |
| Property Type | Single Family |
| Neigbourhood | Upper Thornhill Estates |
| Community Name | Patterson |
| AmenitiesNearBy | Park, Public Transit, Schools |
| Features | Conservation/green Belt |
| ParkingSpaceTotal | 6 |
Building
| BathroomTotal | 4 |
| BedroomsAboveGround | 5 |
| BedroomsTotal | 5 |
| BasementType | Full |
| ConstructionStyleAttachment | Detached |
| CoolingType | Central Air Conditioning |
| ExteriorFinish | Brick, Stone |
| FireplacePresent | Yes |
| FlooringType | Hardwood |
| FoundationType | Unknown |
| HalfBathTotal | 1 |
| HeatingFuel | Natural Gas |
| HeatingType | Forced Air |
| StoriesTotal | 2 |
| SizeInterior | 2999.975 - 3499.9705 Sqft |
| Type | House |
| UtilityWater | Municipal Water |
Parking
| Garage |
Land
| Acreage | No |
| FenceType | Fenced Yard |
| LandAmenities | Park, Public Transit, Schools |
| Sewer | Sanitary Sewer |
| SizeDepth | 107 Ft |
| SizeFrontage | 42 Ft |
| SizeIrregular | 42 X 107 Ft |
| SizeTotalText | 42 X 107 Ft |
| SurfaceWater | Lake/pond |
| ZoningDescription | Residential |
Rooms
| Level | Type | Length | Width | Dimensions |
|---|---|---|---|---|
| Second Level | Bedroom 5 | 14.01 m | 10.06 m | 14.01 m x 10.06 m |
| Second Level | Primary Bedroom | 16.99 m | 14.99 m | 16.99 m x 14.99 m |
| Second Level | Bedroom 2 | 12.02 m | 10.01 m | 12.02 m x 10.01 m |
| Second Level | Bedroom 3 | 14.8 m | 12.4 m | 14.8 m x 12.4 m |
| Second Level | Bedroom 4 | 13.19 m | 12.01 m | 13.19 m x 12.01 m |
| Main Level | Living Room | 21 m | 13.19 m | 21 m x 13.19 m |
| Main Level | Dining Room | 21 m | 13.19 m | 21 m x 13.19 m |
| Main Level | Family Room | 23.88 m | 12.01 m | 23.88 m x 12.01 m |
| Main Level | Office | 14.01 m | 8.1 m | 14.01 m x 8.1 m |
| Main Level | Kitchen | 12.6 m | 10.01 m | 12.6 m x 10.01 m |
| Main Level | Eating Area | 10.99 m | 10.01 m | 10.99 m x 10.01 m |
https://www.realtor.ca/real-estate/27641409/109-heintzman-crescent-vaughan-patterson-patterson
Interested?
Contact us for more information
Tanya Kvint Shusterman
Broker
9001 Dufferin St Unit A9
Thornhill, Ontario L4J 0H7































































