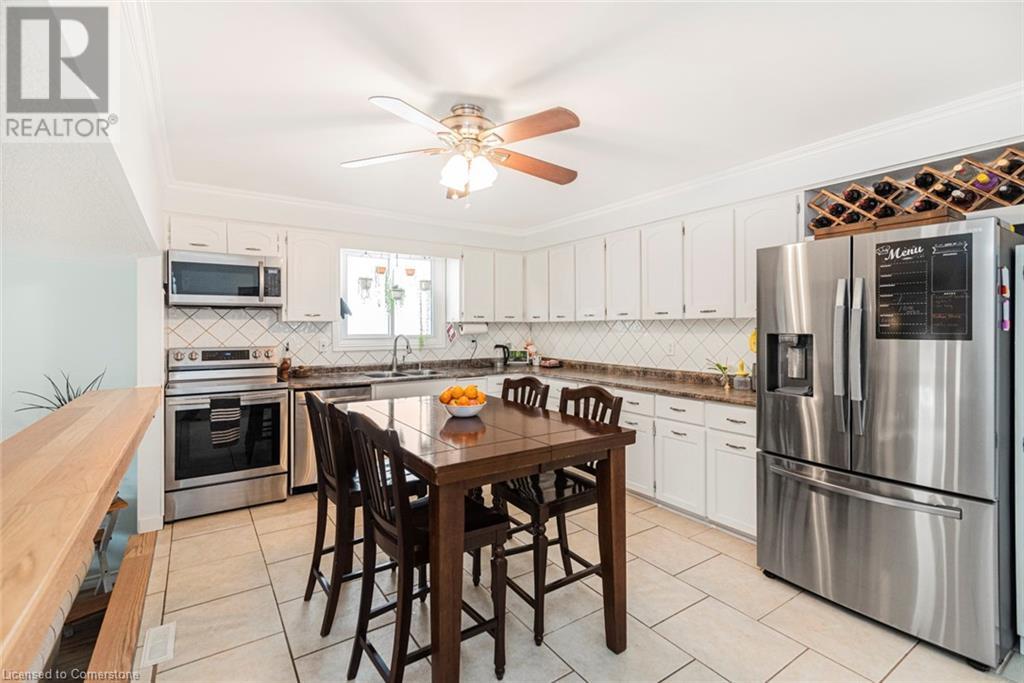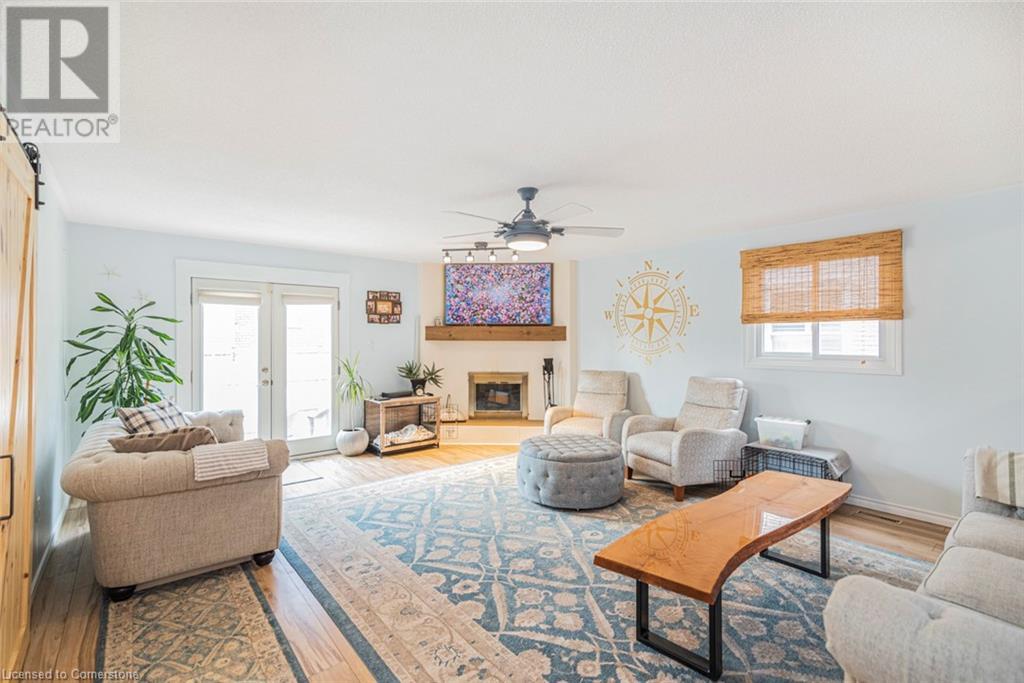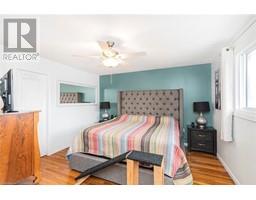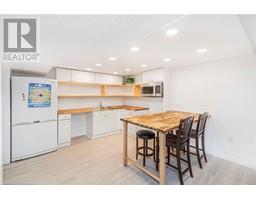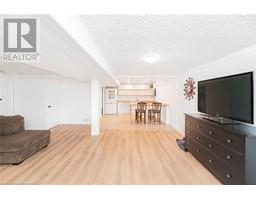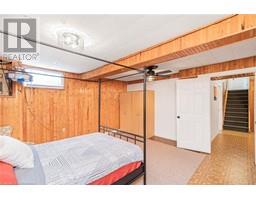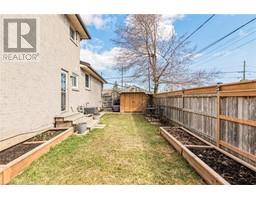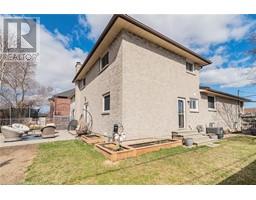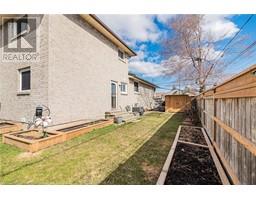109 Highland Road W Stoney Creek, Ontario L8J 2T2
$999,900
SPACIOUS 4 + 2 BEDROOMS, 3 BATHROOMS & 2 KITCHEN BACK-SPLIT FAMILY HOME, WITH SEPARATE ENTRANCE, NESTLED IN THE HIGHLY SOUGHT-AFTER NEIGHBORHOOD OF STONEY CREEK MOUNTAIN. WITH APPROXIMATLEY 3375 SQFT OF FINISHED LIVING SPACE, THIS HOME PROVIDES AMPLE ROOM FOR A GROWING FAMILY. CONCRETE DOUBLE-WIDE DRIVEWAY LEADING TO A BEAUTIFULLY AGGREGATE WALKWAY AND FRONT PORCH. THIS HOME COMBINES SPACE, COMFORT, AND LOCATION IN THE ONE GREAT LOCATION. HOUSE HAS 2 FIREPLACES & CENTRAL AIR, INSIDE ENTRY FROM 1.5 CAR GARAGE WITH AUTOMATIC GARAGE DOOR OPENER. METAL ROOF 3 YEARS WITH 55 YEARS TRANSFERABLE WARRANTY, FULLY FENCED BACKYARD, WOOD SHED WITH HYDRO. CLOSE TO SCHOOL, SHOPPING, & BUS ROUTE! (id:50886)
Open House
This property has open houses!
2:00 pm
Ends at:4:00 pm
SPACIOUS 4 + 2 BEDROOMS 3 BATHROOMS & 2 KITCHEN BACK-SPLIT FAMILY HOME WITH SEPARATE ENTRANCE NESTLED IN THE HIGHLY SOUGHT-AFTER NEIGHBORHOOD OF STONEY CREEK MOUNTAIN. WITH APPROXIMATLEY 3375 SQFT OF
2:00 pm
Ends at:4:00 pm
SPACIOUS 4 + 2 BEDROOMS 3 BATHROOMS & 2 KITCHEN BACK-SPLIT FAMILY HOME WITH SEPARATE ENTRANCE NESTLED IN THE HIGHLY SOUGHT-AFTER NEIGHBORHOOD OF STONEY CREEK MOUNTAIN. WITH APPROXIMATLEY 3375 SQFT OF
Property Details
| MLS® Number | 40713033 |
| Property Type | Single Family |
| Amenities Near By | Park, Place Of Worship, Playground, Public Transit, Schools, Shopping |
| Community Features | Community Centre, School Bus |
| Features | Sump Pump, Automatic Garage Door Opener, In-law Suite |
| Parking Space Total | 3 |
| Structure | Shed |
Building
| Bathroom Total | 3 |
| Bedrooms Above Ground | 4 |
| Bedrooms Below Ground | 2 |
| Bedrooms Total | 6 |
| Appliances | Central Vacuum, Dishwasher, Dryer, Microwave, Refrigerator, Stove, Water Meter, Washer, Microwave Built-in, Hood Fan, Window Coverings, Garage Door Opener |
| Basement Development | Finished |
| Basement Type | Full (finished) |
| Construction Style Attachment | Detached |
| Cooling Type | Central Air Conditioning |
| Exterior Finish | Brick |
| Fire Protection | Smoke Detectors |
| Fireplace Fuel | Wood |
| Fireplace Present | Yes |
| Fireplace Total | 2 |
| Fireplace Type | Other - See Remarks |
| Heating Type | Forced Air |
| Size Interior | 2,120 Ft2 |
| Type | House |
| Utility Water | Municipal Water |
Parking
| Attached Garage |
Land
| Acreage | No |
| Fence Type | Fence |
| Land Amenities | Park, Place Of Worship, Playground, Public Transit, Schools, Shopping |
| Sewer | Municipal Sewage System |
| Size Depth | 100 Ft |
| Size Frontage | 55 Ft |
| Size Total Text | Under 1/2 Acre |
| Zoning Description | R2 |
Rooms
| Level | Type | Length | Width | Dimensions |
|---|---|---|---|---|
| Second Level | 5pc Bathroom | 10'9'' x 7'10'' | ||
| Second Level | Bedroom | 11'0'' x 10'8'' | ||
| Second Level | Bedroom | 14'2'' x 10'6'' | ||
| Second Level | Bedroom | 14'5'' x 13'6'' | ||
| Basement | Laundry Room | Measurements not available | ||
| Basement | Eat In Kitchen | 11'7'' x 13'10'' | ||
| Basement | 3pc Bathroom | Measurements not available | ||
| Basement | Recreation Room | 20'9'' x 19'7'' | ||
| Basement | Bedroom | 10'5'' x 10'4'' | ||
| Basement | Bedroom | 15'4'' x 14'8'' | ||
| Main Level | Eat In Kitchen | 17'1'' x 12'2'' | ||
| Main Level | 3pc Bathroom | Measurements not available | ||
| Main Level | Bedroom | 12'0'' x 12'0'' | ||
| Main Level | Family Room | 22'11'' x 16'6'' | ||
| Main Level | Living Room | 28'0'' x 11'0'' |
https://www.realtor.ca/real-estate/28109382/109-highland-road-w-stoney-creek
Contact Us
Contact us for more information
Saadat Butt
Salesperson
1595 Upper James Street Unit 101e
Hamilton, Ontario L9B 0H7
(905) 575-0505
www.leadex.ca/





