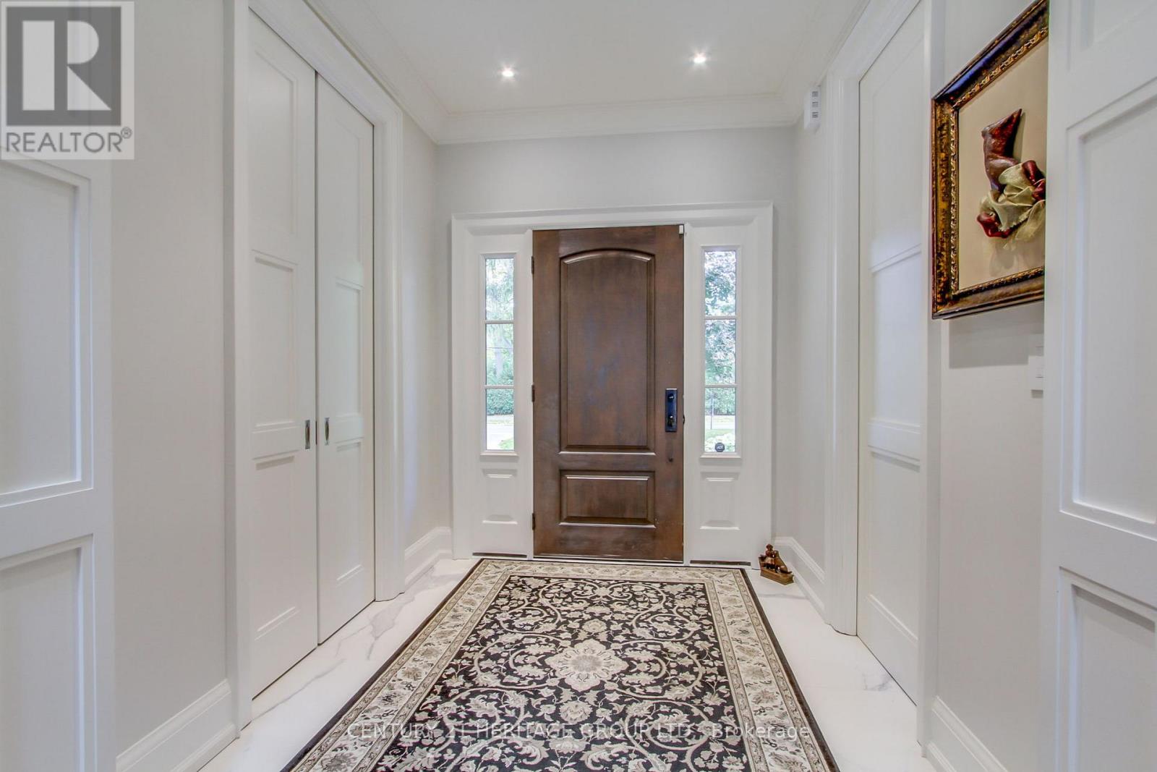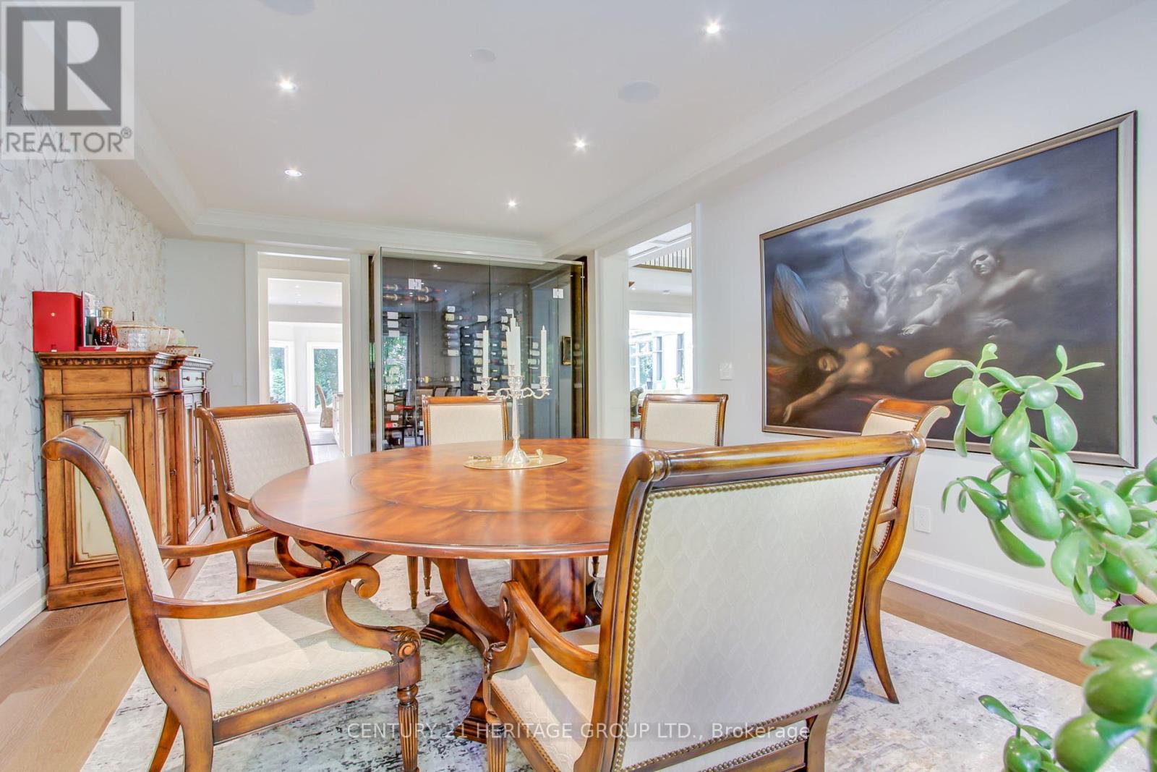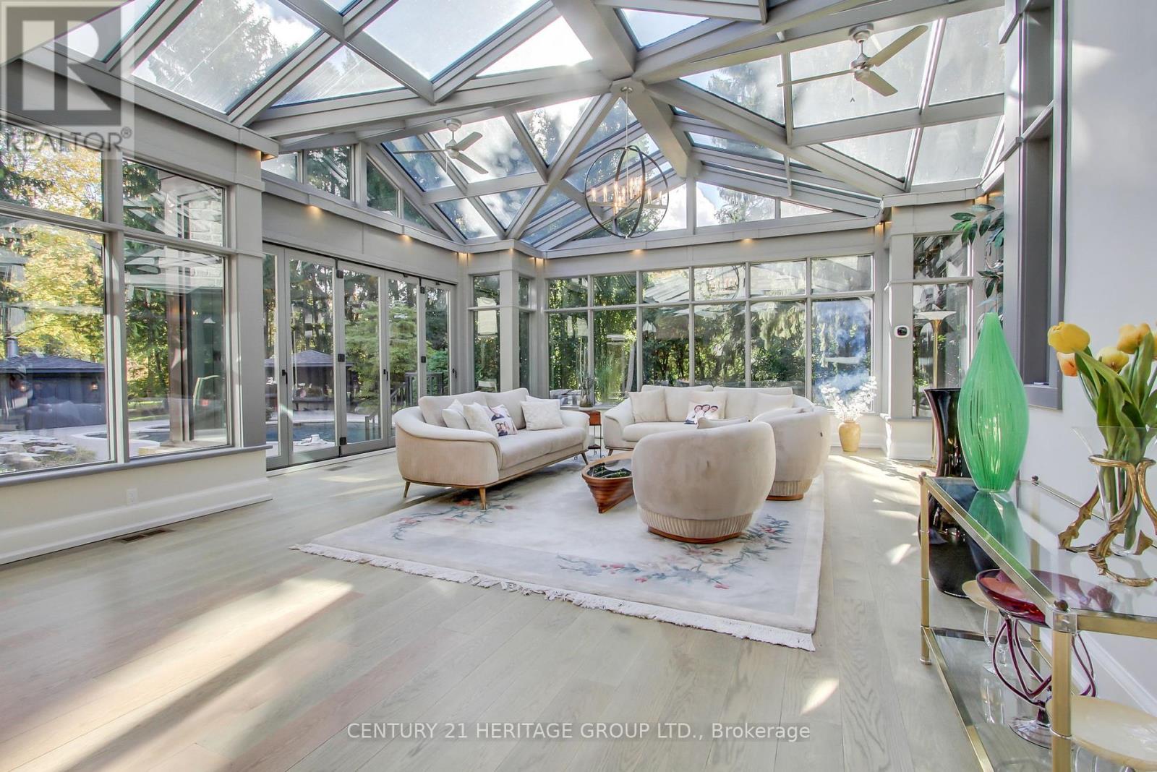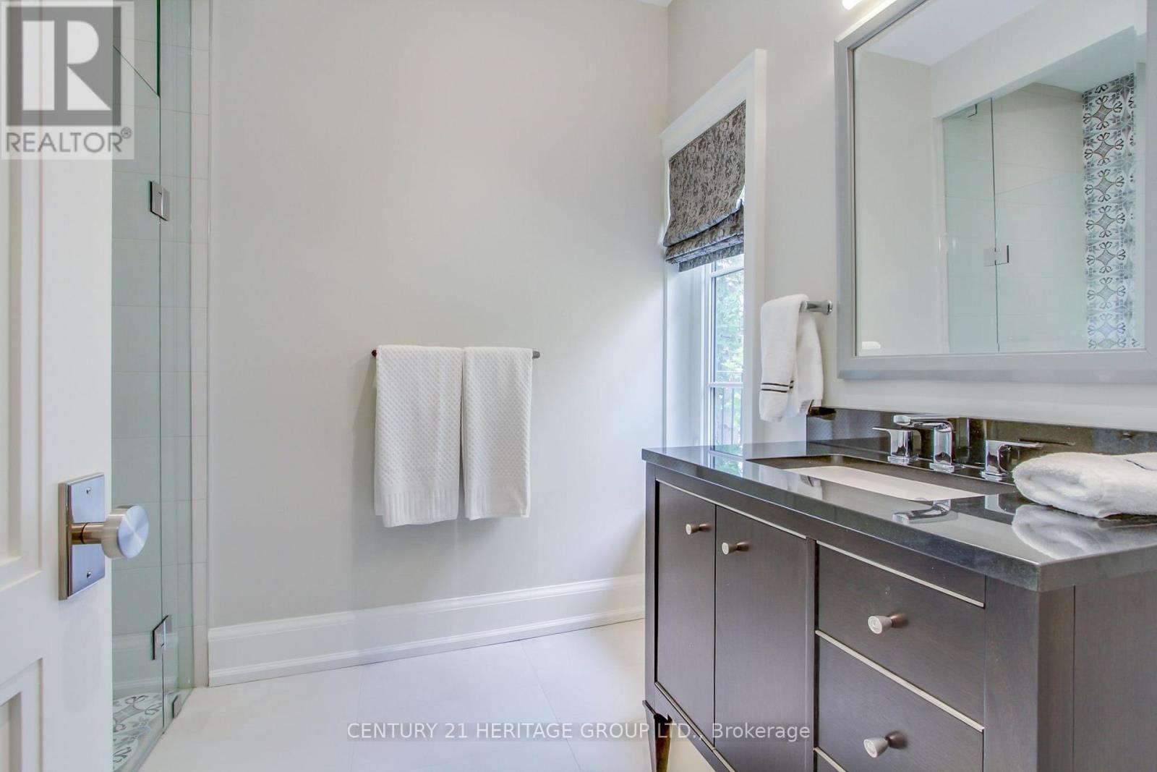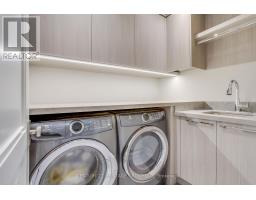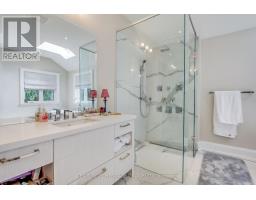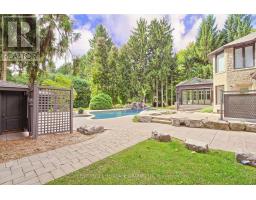109 Kennedy Street W Aurora, Ontario L4G 2L8
$5,200,000
This Modern classic contemporary Home features a timeless decor by melding traditional and modern lines. In the Heart of Aurora's Signature Neighborhood, this home offers significant privacy inside and out. This is the widest lot in the area and covers 0.88 acres. Hardwood floors on all 3 levels are connected by open hardwood stairs. The spectacular Master includes a spacious 6 pc Ensuite. There are 4 bedrooms up, each with private 3 pc. Baths. There is a spectacular, all glass Solarium open to the Family room and overlooking the pool. Indulge your senses in the Epicurean Kitchen, open to the Breakfast and Family rooms. This home is an Entertainers' Masterpiece and includes a fully finished basement with a lounge/bar, a TV room and a separate gym. There are full laundry rooms on both the main and second levels. The 3-car garage, has a high ceiling to accommodate Car Lifts and is 32' deep. The backyard contains a large custom pool with an adjoining hot-pool and a lovely Rock Waterfall. square Footages as follow: Lower 2,678 sf, Main 3,354 sf, Upper 2,780 sf, and the Garage is 960 sf. These dimensions are not Official and need to be confirmed by the Buyer. Stunning is the appropriate word to describe this Home, which offers luxurious living right in the middle of one of the most prestigious neighborhoods in Canada. **** EXTRAS **** Within 5 miles to St. Andrews College for Boys, St. Anne's School for Girls, Country Day School, Pickering College and Aurora Montessori School. 5 miles to Hwy 400 and 404 plus 8 minutes to the Holland Marsh. (id:50886)
Property Details
| MLS® Number | N9389475 |
| Property Type | Single Family |
| Community Name | Aurora Village |
| Features | Wooded Area, Carpet Free, Atrium/sunroom |
| ParkingSpaceTotal | 15 |
| PoolType | Inground Pool |
| Structure | Shed |
Building
| BathroomTotal | 8 |
| BedroomsAboveGround | 4 |
| BedroomsBelowGround | 1 |
| BedroomsTotal | 5 |
| Amenities | Fireplace(s) |
| Appliances | Garage Door Opener Remote(s), Oven - Built-in, Central Vacuum, Furniture |
| BasementDevelopment | Finished |
| BasementType | N/a (finished) |
| ConstructionStyleAttachment | Detached |
| CoolingType | Central Air Conditioning |
| ExteriorFinish | Brick, Stucco |
| FireProtection | Alarm System |
| FireplacePresent | Yes |
| FlooringType | Hardwood |
| FoundationType | Concrete |
| HalfBathTotal | 2 |
| HeatingFuel | Natural Gas |
| HeatingType | Forced Air |
| StoriesTotal | 2 |
| SizeInterior | 4999.958 - 99999.6672 Sqft |
| Type | House |
| UtilityWater | Municipal Water |
Parking
| Garage |
Land
| Acreage | No |
| FenceType | Fenced Yard |
| Sewer | Sanitary Sewer |
| SizeDepth | 185 Ft |
| SizeFrontage | 175 Ft |
| SizeIrregular | 175 X 185 Ft |
| SizeTotalText | 175 X 185 Ft|1/2 - 1.99 Acres |
Rooms
| Level | Type | Length | Width | Dimensions |
|---|---|---|---|---|
| Second Level | Primary Bedroom | 7.14 m | 5.53 m | 7.14 m x 5.53 m |
| Second Level | Bedroom 2 | 6.43 m | 3.34 m | 6.43 m x 3.34 m |
| Second Level | Bedroom 3 | 4.73 m | 3.97 m | 4.73 m x 3.97 m |
| Second Level | Bedroom 4 | 4.63 m | 4.35 m | 4.63 m x 4.35 m |
| Basement | Recreational, Games Room | 7.23 m | 5.47 m | 7.23 m x 5.47 m |
| Basement | Exercise Room | 7.26 m | 5.47 m | 7.26 m x 5.47 m |
| Basement | Bedroom 5 | 4.15 m | 4.05 m | 4.15 m x 4.05 m |
| Main Level | Living Room | 5.76 m | 4.04 m | 5.76 m x 4.04 m |
| Main Level | Kitchen | 8.1 m | 5.54 m | 8.1 m x 5.54 m |
| Main Level | Family Room | 6.86 m | 5.95 m | 6.86 m x 5.95 m |
| Main Level | Dining Room | 6.84 m | 4.59 m | 6.84 m x 4.59 m |
| Main Level | Solarium | 7.64 m | 7.04 m | 7.64 m x 7.04 m |
Interested?
Contact us for more information
Paul Clement English
Salesperson
17035 Yonge St. Suite 100
Newmarket, Ontario L3Y 5Y1




