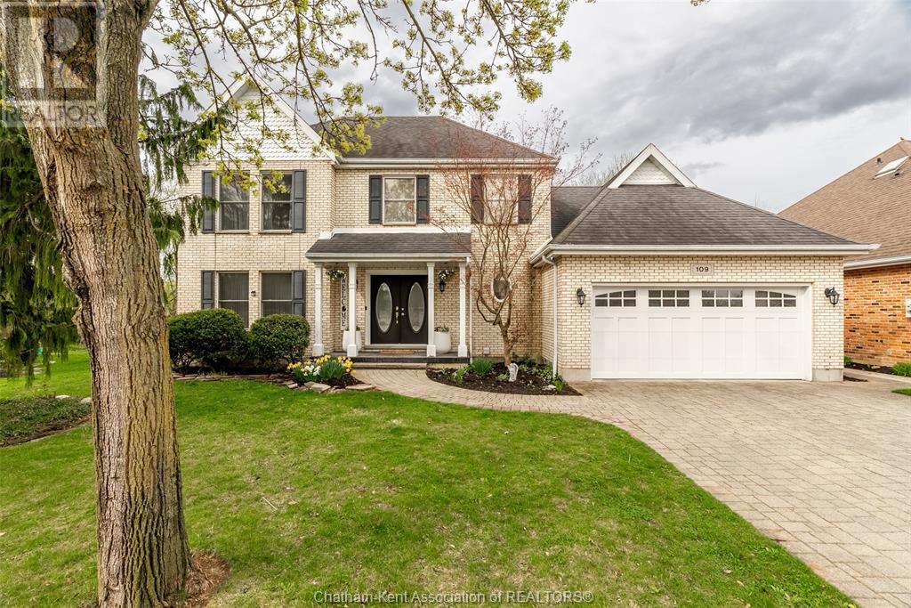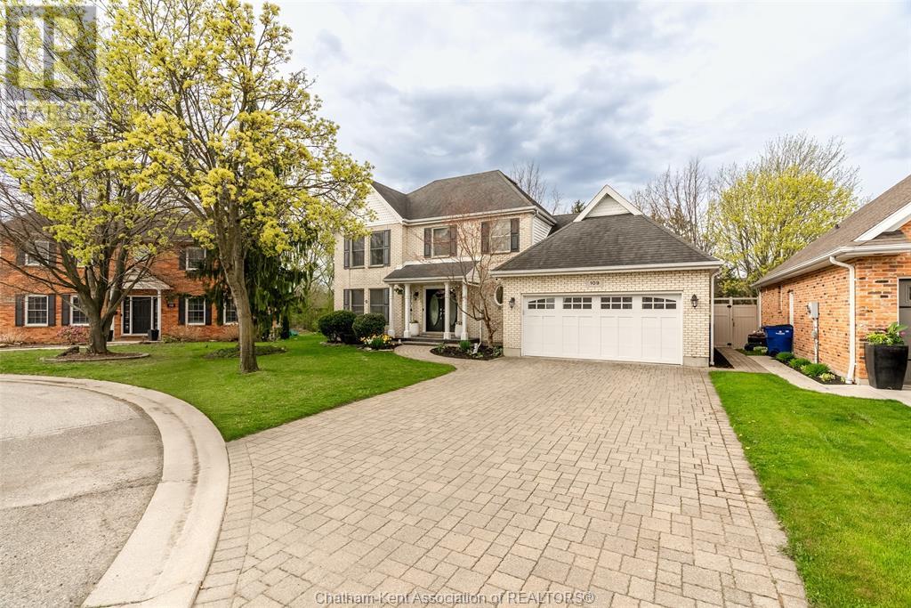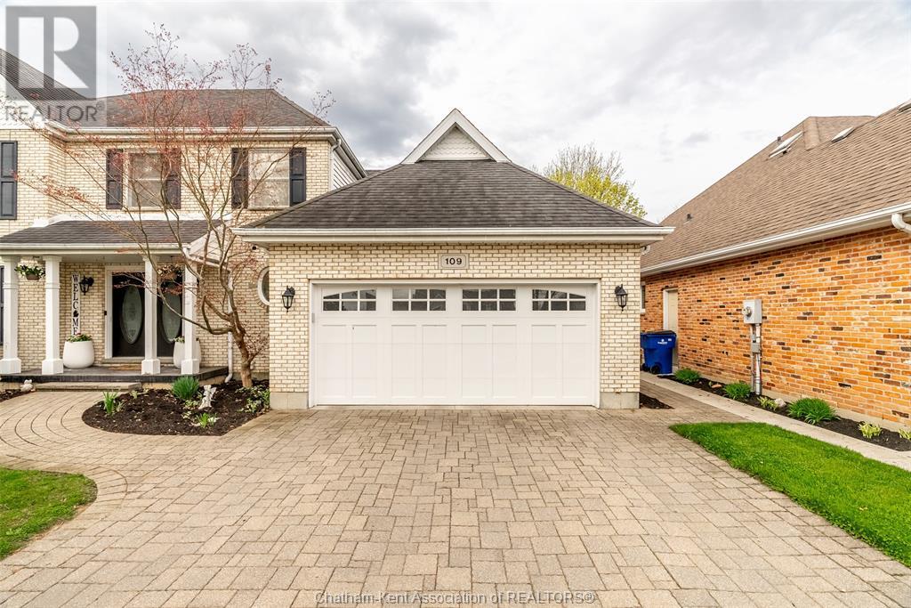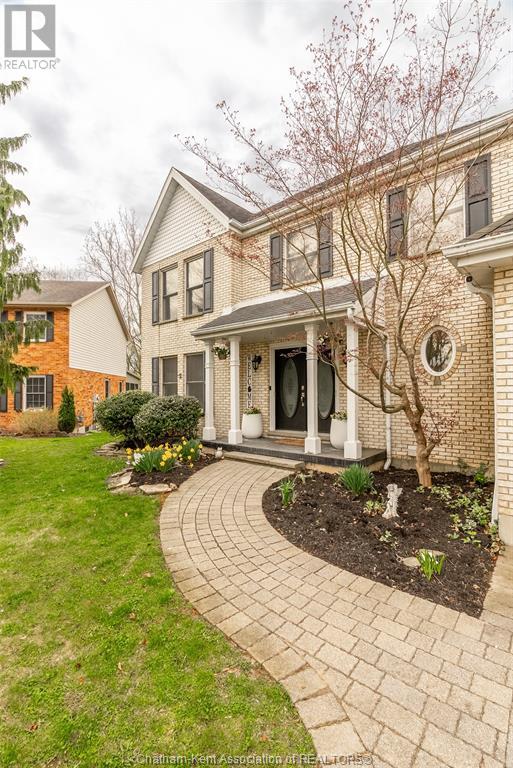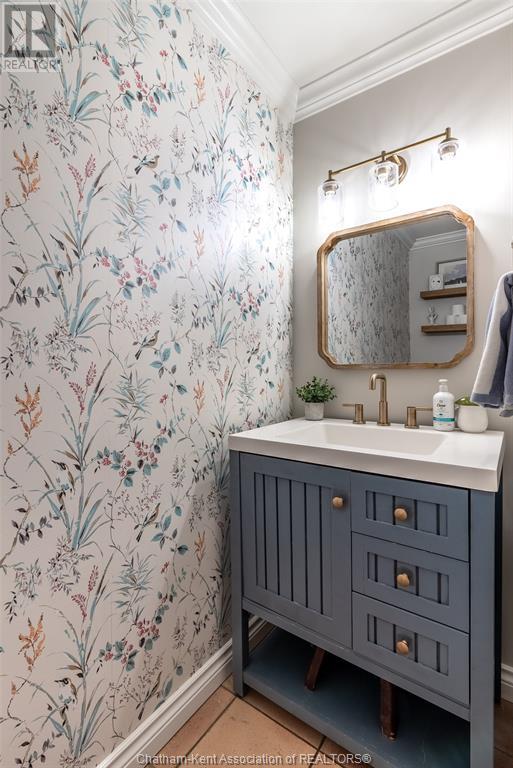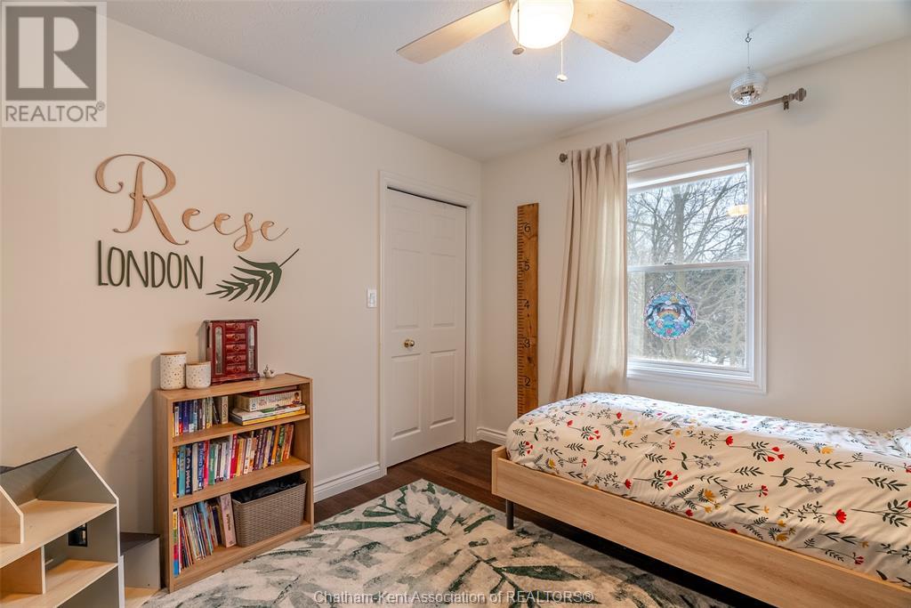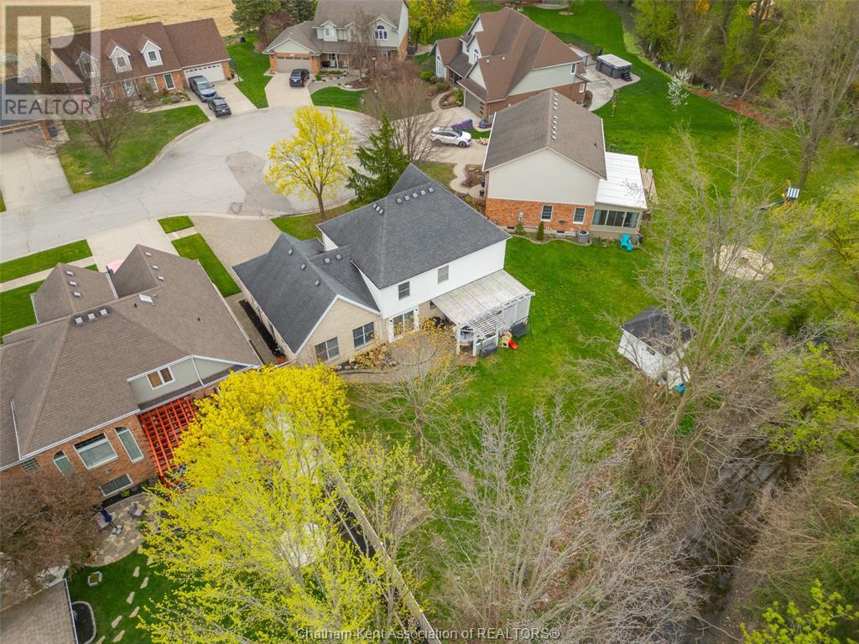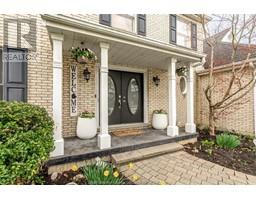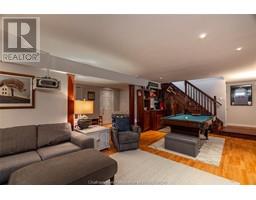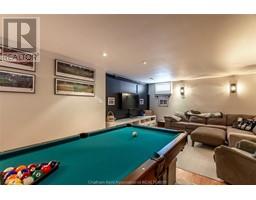109 London Drive Chatham, Ontario N7L 5J1
$685,000
Nestled on a quiet cul-de-sac in a sought-after school district, this stunning 4+1 bedroom, 3.5-bath family home offers comfort and elegance. The kitchen overlooks the family room with soaring vaulted ceilings and a cozy fireplace, creating a bright and connected space for everyday living. An updated main floor powder room adds modern charm, and the main floor laundry offers everyday convenience. Upstairs, the spacious primary suite features a luxurious ensuite with a soaker tub, double vanity, and ample space to unwind. A large 4 pc bath and 3 good sized bedrooms complete this level. Downstairs, the finished basement boasts a large recroom, a 3-piece bath, a guest room, and abundant storage. Backing onto a serene ravine creek, this home offers privacy, natural beauty, and the perfect blend of functionality and style. Book your showing today to #LoveWhereYouLive (id:50886)
Property Details
| MLS® Number | 25001607 |
| Property Type | Single Family |
| Features | Cul-de-sac, Ravine, Double Width Or More Driveway, Concrete Driveway |
Building
| Bathroom Total | 4 |
| Bedrooms Above Ground | 4 |
| Bedrooms Total | 4 |
| Constructed Date | 1995 |
| Construction Style Attachment | Detached |
| Cooling Type | Central Air Conditioning |
| Exterior Finish | Aluminum/vinyl, Brick |
| Fireplace Present | Yes |
| Fireplace Type | Direct Vent |
| Flooring Type | Ceramic/porcelain, Hardwood, Laminate |
| Foundation Type | Concrete |
| Half Bath Total | 1 |
| Heating Fuel | Natural Gas |
| Heating Type | Forced Air, Furnace |
| Stories Total | 2 |
| Type | House |
Parking
| Attached Garage | |
| Garage |
Land
| Acreage | No |
| Size Irregular | 60.66xirreg |
| Size Total Text | 60.66xirreg|under 1/4 Acre |
| Zoning Description | Rl1 |
Rooms
| Level | Type | Length | Width | Dimensions |
|---|---|---|---|---|
| Second Level | 4pc Bathroom | Measurements not available | ||
| Second Level | Bedroom | 10 ft ,8 in | 10 ft | 10 ft ,8 in x 10 ft |
| Second Level | Bedroom | 10 ft ,8 in | 10 ft | 10 ft ,8 in x 10 ft |
| Second Level | Bedroom | 10 ft ,8 in | 11 ft | 10 ft ,8 in x 11 ft |
| Second Level | 5pc Ensuite Bath | Measurements not available | ||
| Second Level | Primary Bedroom | 12 ft ,5 in | 17 ft ,1 in | 12 ft ,5 in x 17 ft ,1 in |
| Basement | Utility Room | 12 ft | 24 ft | 12 ft x 24 ft |
| Basement | Office | 9 ft | 12 ft | 9 ft x 12 ft |
| Basement | 3pc Bathroom | Measurements not available | ||
| Basement | Recreation Room | 22 ft | 25 ft ,9 in | 22 ft x 25 ft ,9 in |
| Main Level | Laundry Room | 5 ft ,5 in | 8 ft ,2 in | 5 ft ,5 in x 8 ft ,2 in |
| Main Level | 2pc Bathroom | Measurements not available | ||
| Main Level | Family Room/fireplace | 13 ft | 16 ft ,9 in | 13 ft x 16 ft ,9 in |
| Main Level | Kitchen | 11 ft ,6 in | 20 ft | 11 ft ,6 in x 20 ft |
| Main Level | Dining Room | 11 ft | 11 ft ,6 in | 11 ft x 11 ft ,6 in |
| Main Level | Living Room | 14 ft | 15 ft ,7 in | 14 ft x 15 ft ,7 in |
https://www.realtor.ca/real-estate/27844499/109-london-drive-chatham
Contact Us
Contact us for more information
Meg Lyttle
Broker of Record
(519) 354-7476
www.facebook.com/MegLyttle
www.instagram.com/meglyttle/
150 Wellington St. W.
Chatham, Ontario N7M 1J3
(519) 354-7474
(519) 354-7476

