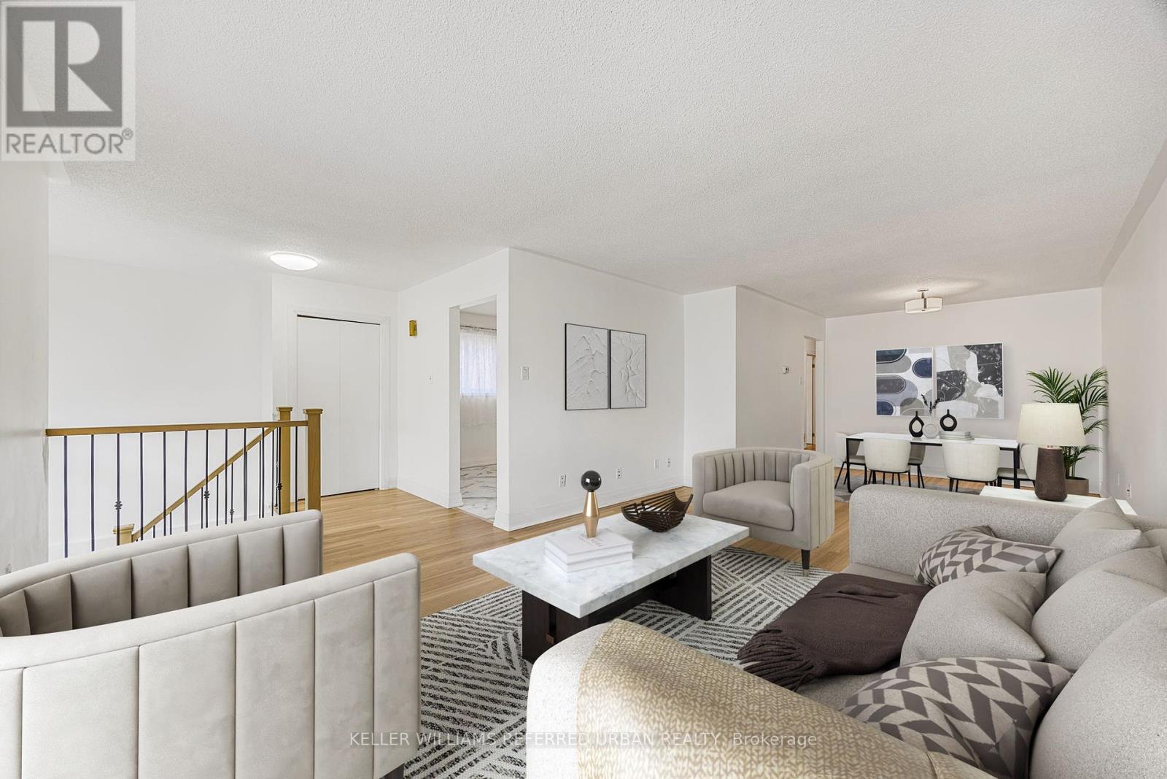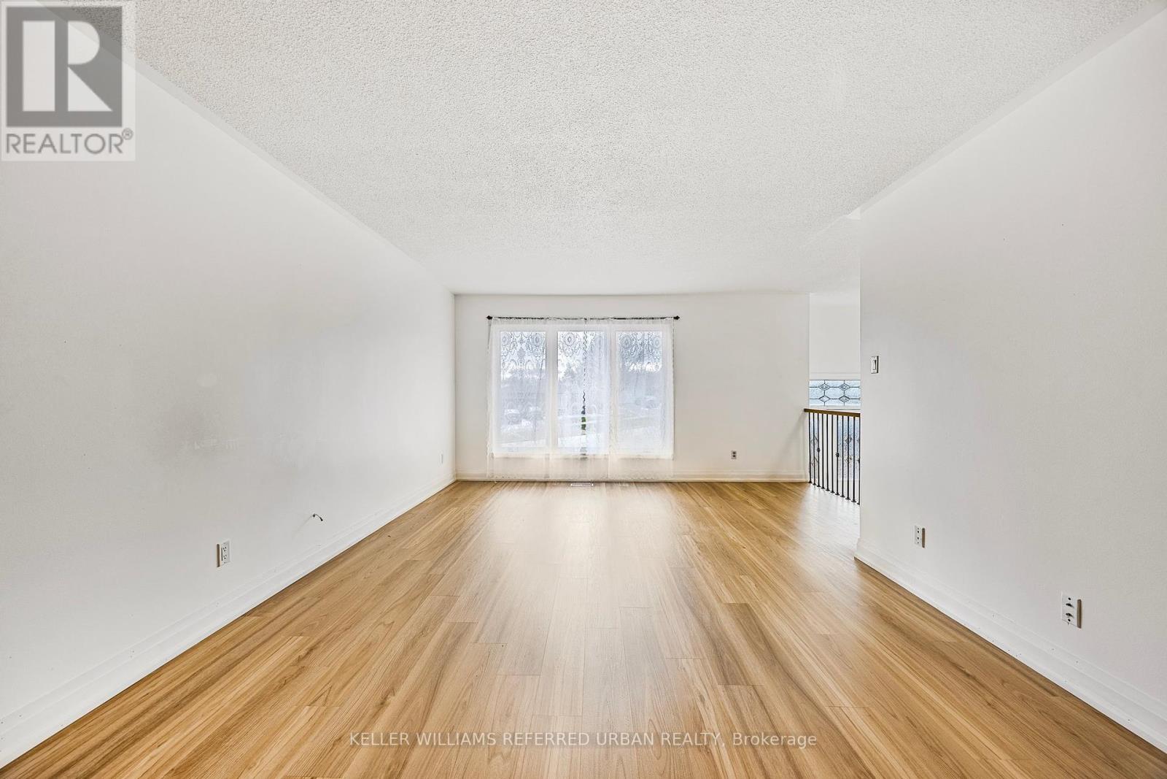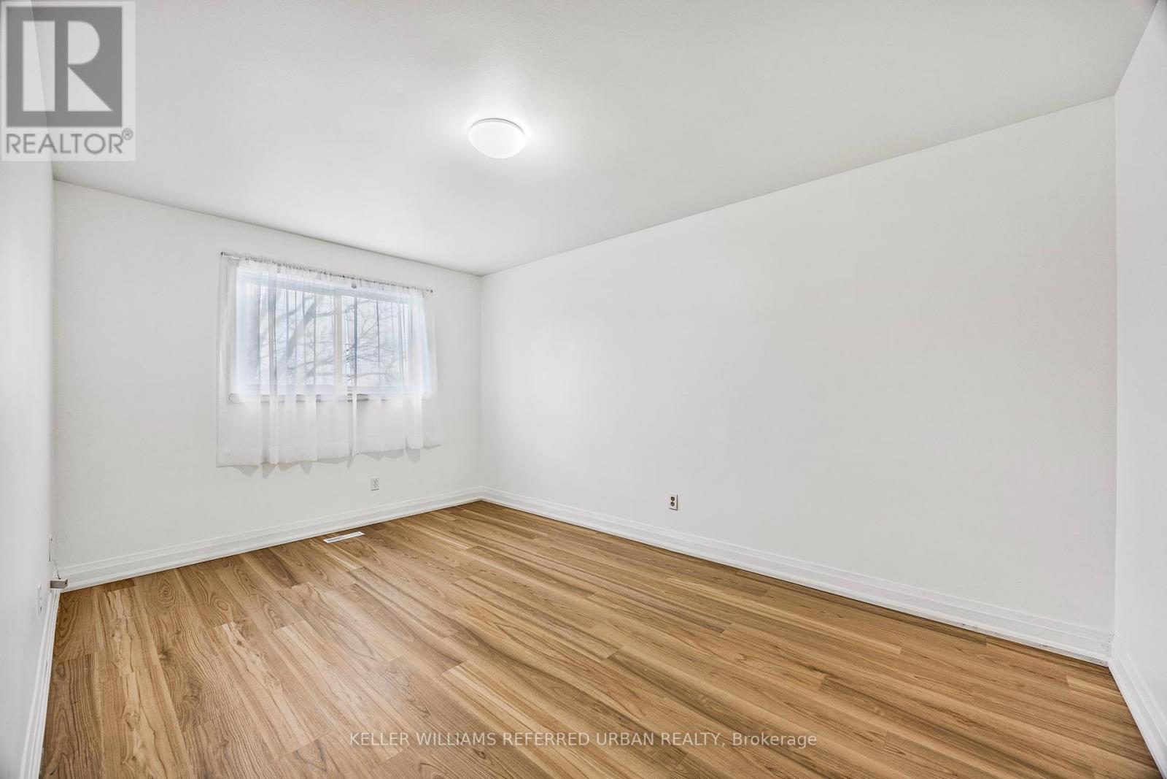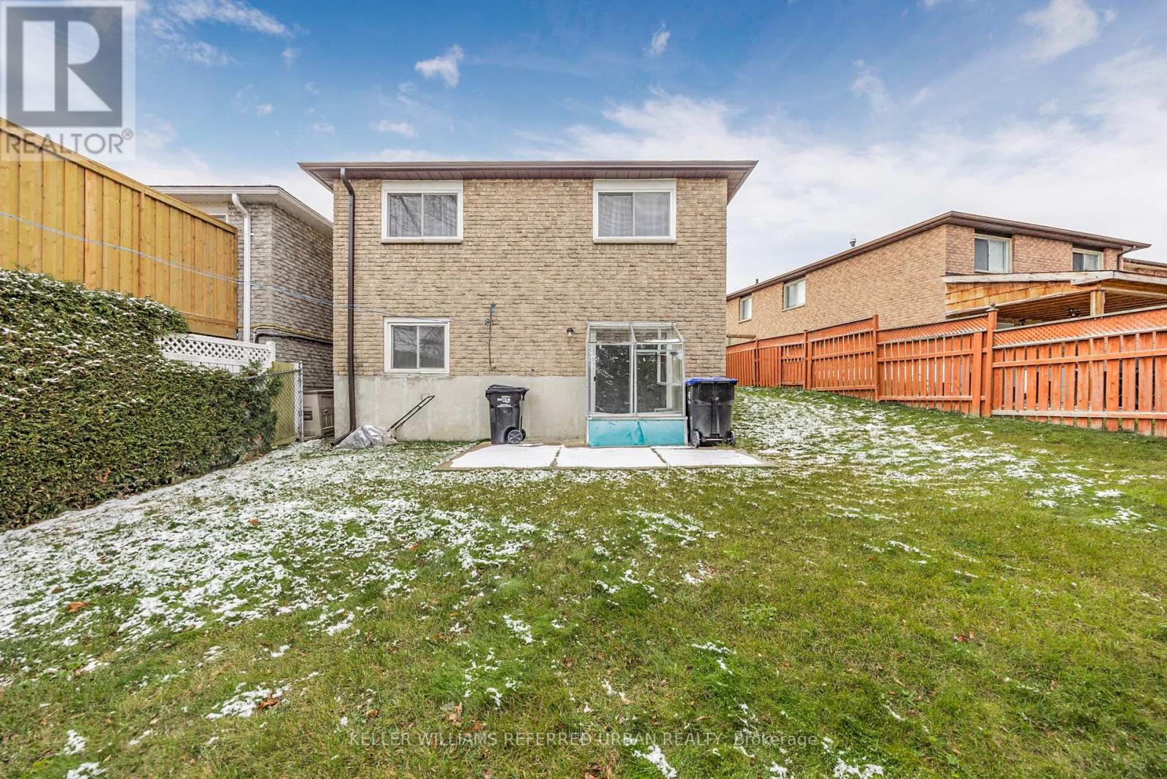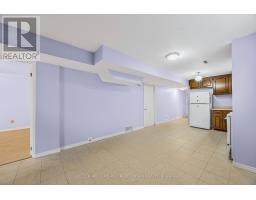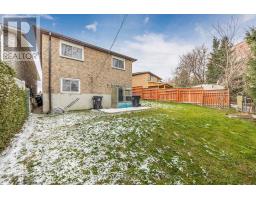109 Maplegrove Avenue Bradford West Gwillimbury, Ontario L3Z 1R9
$909,000
Beautifully updated 3+2 bedroom raised bungalow, ideally located in the heart of a family-friendly community. A bright and spacious layout, this home has been enhanced by a recently renovated kitchen that exudes modern elegance. Newly installed vinyl flooring and sleek baseboards throughout add a fresh, contemporary touch, while the brand-new bathroom showcases thoughtful updates and refined finishes.The fully finished basement, complete with a separate entrance and walkout to the backyard, offers incredible flexibility, Whether you envision a potential income suite, an inviting in-law space, or extra living quarters, this home has ample possibilities. Just steps from parks, schools, shops, and restaurants. **** EXTRAS **** Roof 2024, Kitchen 2024, Bathroom 2024, Floors and Baseboards 2024, Epoxy Floors 2024, Sealed Driveway 2024. No Rental Items (id:50886)
Property Details
| MLS® Number | N11883664 |
| Property Type | Single Family |
| Community Name | Bradford |
| ParkingSpaceTotal | 7 |
Building
| BathroomTotal | 2 |
| BedroomsAboveGround | 3 |
| BedroomsBelowGround | 2 |
| BedroomsTotal | 5 |
| Appliances | Dryer, Refrigerator, Two Stoves |
| ArchitecturalStyle | Raised Bungalow |
| BasementDevelopment | Finished |
| BasementFeatures | Separate Entrance, Walk Out |
| BasementType | N/a (finished) |
| ConstructionStyleAttachment | Link |
| CoolingType | Central Air Conditioning |
| ExteriorFinish | Brick |
| FlooringType | Vinyl, Laminate, Tile |
| FoundationType | Unknown |
| HeatingFuel | Natural Gas |
| HeatingType | Forced Air |
| StoriesTotal | 1 |
| SizeInterior | 1099.9909 - 1499.9875 Sqft |
| Type | House |
| UtilityWater | Municipal Water |
Parking
| Garage |
Land
| Acreage | No |
| Sewer | Sanitary Sewer |
| SizeDepth | 112 Ft ,10 In |
| SizeFrontage | 25 Ft ,8 In |
| SizeIrregular | 25.7 X 112.9 Ft |
| SizeTotalText | 25.7 X 112.9 Ft |
Rooms
| Level | Type | Length | Width | Dimensions |
|---|---|---|---|---|
| Basement | Bedroom 5 | 3.93 m | 2.63 m | 3.93 m x 2.63 m |
| Basement | Laundry Room | 3.28 m | 2.85 m | 3.28 m x 2.85 m |
| Basement | Kitchen | 3.38 m | 3.35 m | 3.38 m x 3.35 m |
| Basement | Living Room | 3.84 m | 3.37 m | 3.84 m x 3.37 m |
| Basement | Bedroom 4 | 4.59 m | 3.28 m | 4.59 m x 3.28 m |
| Main Level | Living Room | 5.34 m | 3.72 m | 5.34 m x 3.72 m |
| Main Level | Dining Room | 3.15 m | 3.027 m | 3.15 m x 3.027 m |
| Main Level | Kitchen | 2.98 m | 3.73 m | 2.98 m x 3.73 m |
| Main Level | Eating Area | 2.75 m | 3.02 m | 2.75 m x 3.02 m |
| Main Level | Primary Bedroom | 4.55 m | 3.03 m | 4.55 m x 3.03 m |
| Main Level | Bedroom 2 | 3.73 m | 3.12 m | 3.73 m x 3.12 m |
| Main Level | Bedroom 3 | 2.92 m | 2.67 m | 2.92 m x 2.67 m |
Interested?
Contact us for more information
Marco Dias
Salesperson
156 Duncan Mill Rd Unit 1
Toronto, Ontario M3B 3N2




