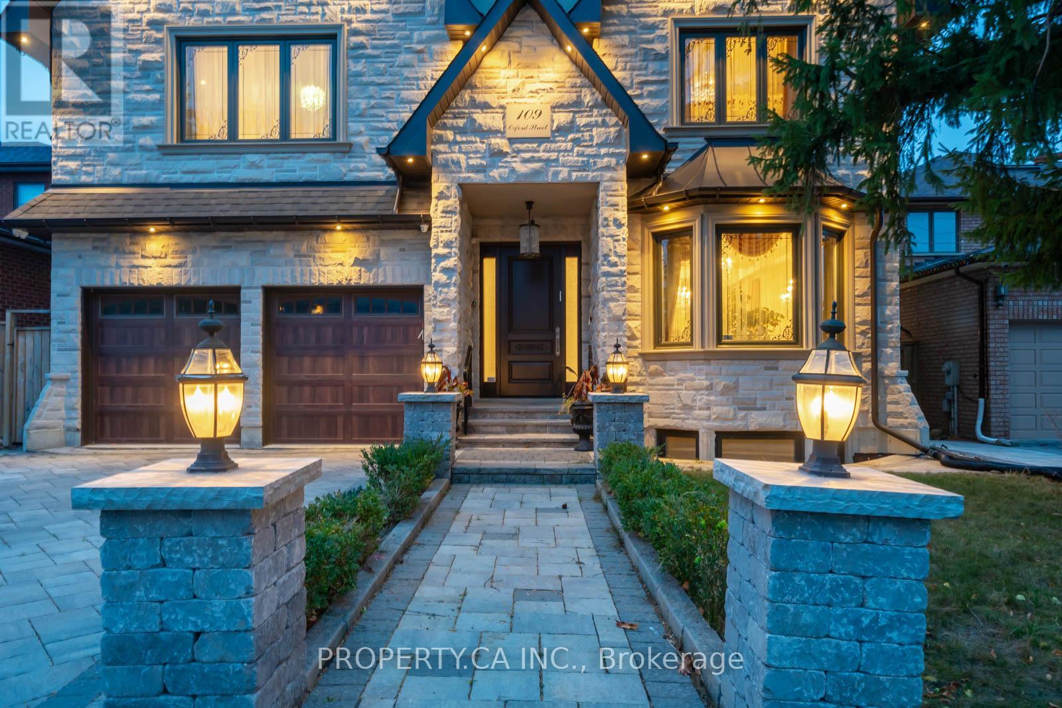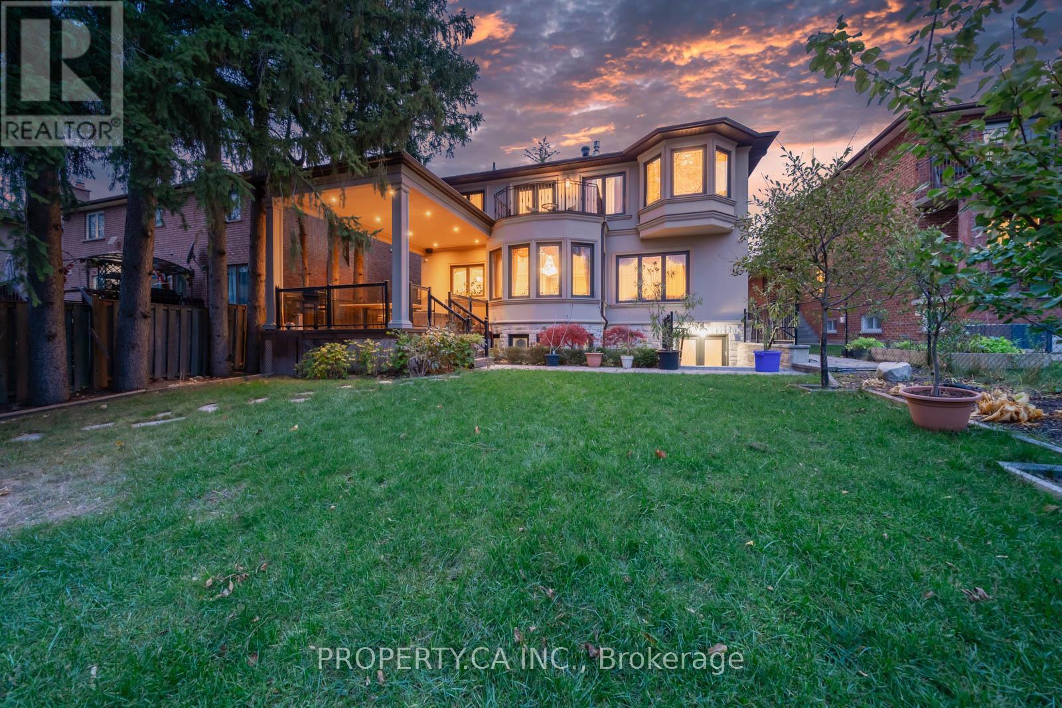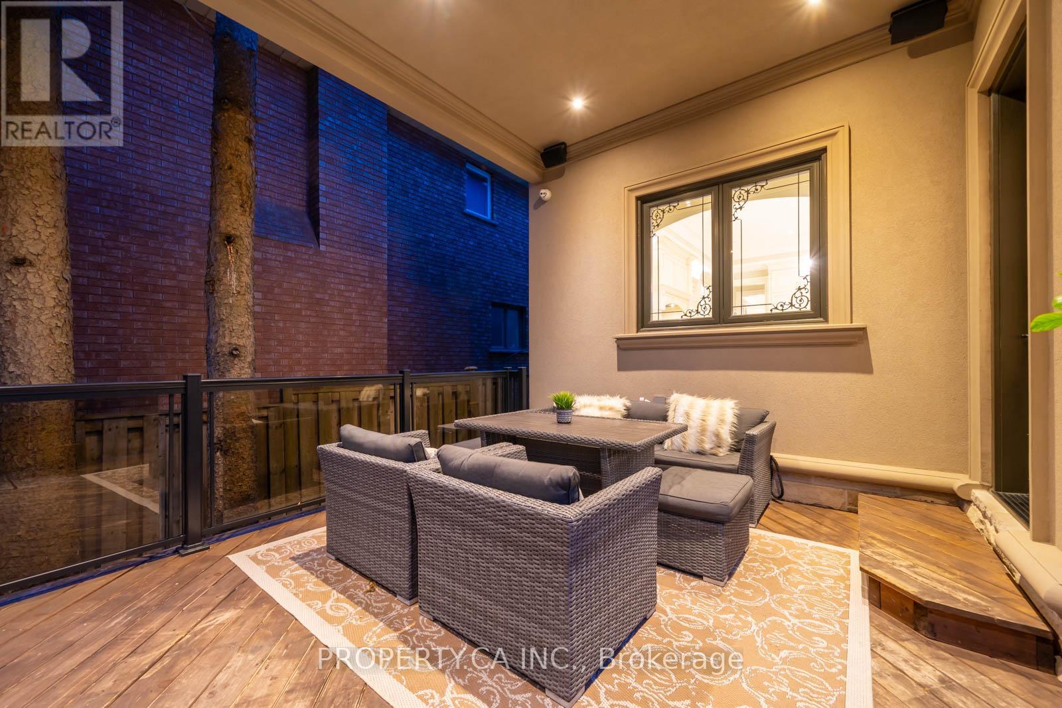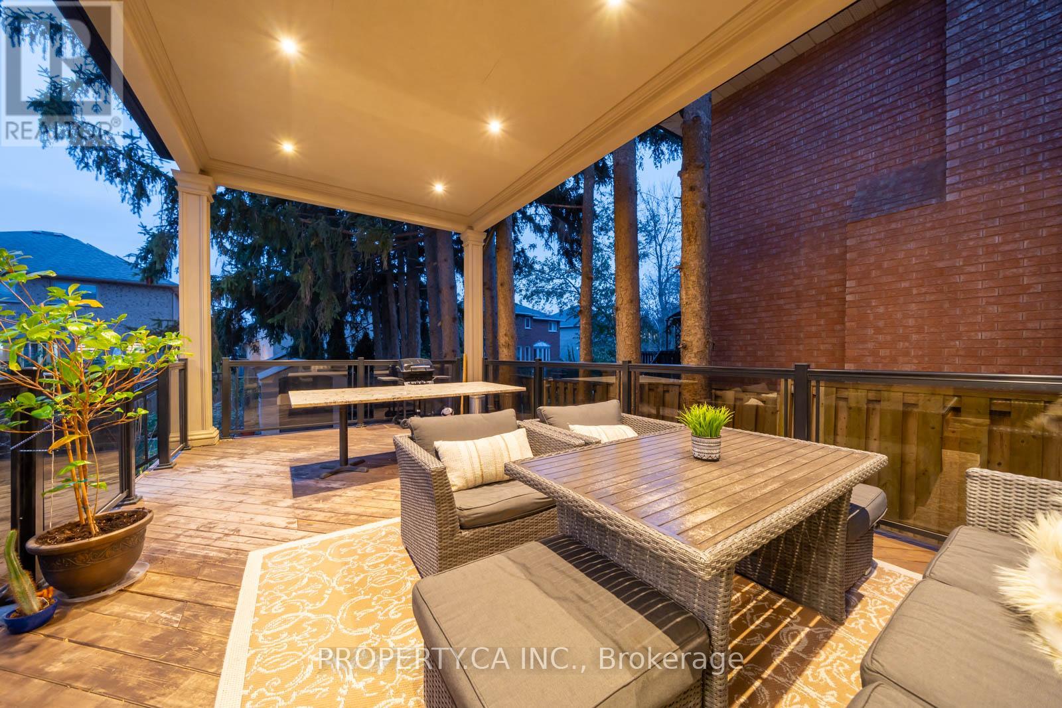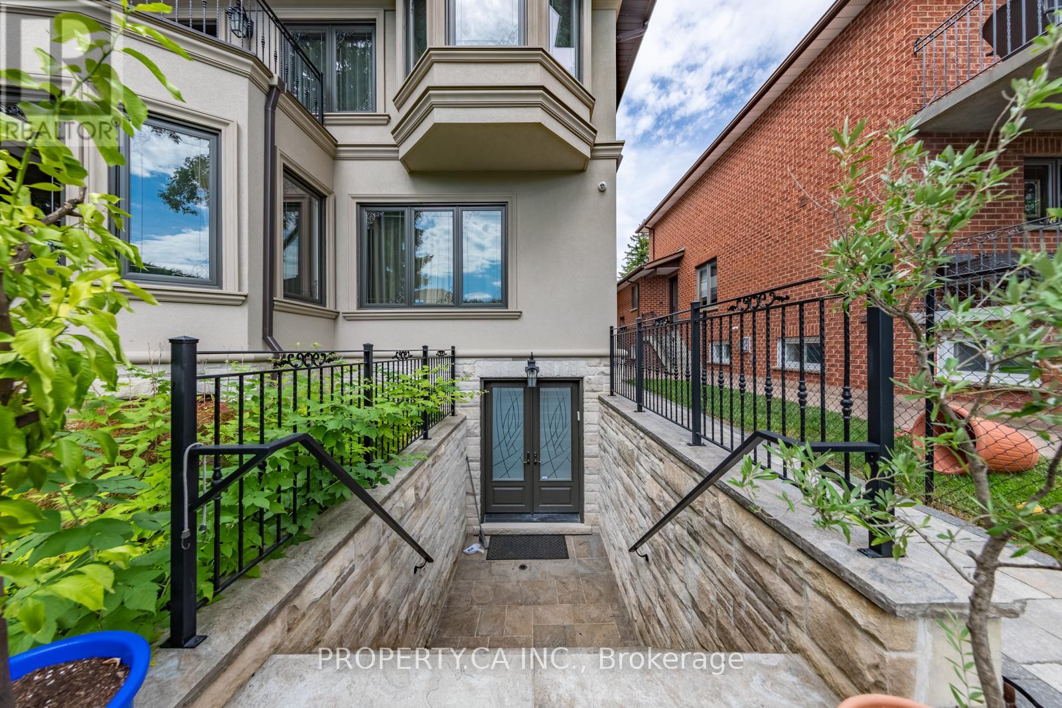109 Oxford Street Richmond Hill, Ontario L4C 4L6
7 Bedroom
8 Bathroom
3,500 - 5,000 ft2
Fireplace
Central Air Conditioning
Forced Air
$3,375,999
Stunning custom-built home in prestigious Mill Pond! Over 7,000 sqft of luxury with 5 beds, each with ensuite. Features 10-ft ceilings, oversized skylight, pot lights, wainscoting, cameras, speakers, 2nd floor laundry, and heated floors. Finished basement with sep. entrance, 2nd kitchen, sauna, theatre, bar, and backyard oasis. Prime location: top schools, trails, and Mill Pond. (id:50886)
Property Details
| MLS® Number | N12264375 |
| Property Type | Single Family |
| Community Name | Mill Pond |
| Amenities Near By | Park, Schools |
| Parking Space Total | 6 |
Building
| Bathroom Total | 8 |
| Bedrooms Above Ground | 5 |
| Bedrooms Below Ground | 2 |
| Bedrooms Total | 7 |
| Age | 6 To 15 Years |
| Appliances | Oven |
| Basement Development | Finished |
| Basement Features | Walk Out |
| Basement Type | N/a (finished) |
| Construction Style Attachment | Detached |
| Cooling Type | Central Air Conditioning |
| Exterior Finish | Brick |
| Fireplace Present | Yes |
| Flooring Type | Hardwood, Ceramic |
| Half Bath Total | 1 |
| Heating Fuel | Natural Gas |
| Heating Type | Forced Air |
| Stories Total | 2 |
| Size Interior | 3,500 - 5,000 Ft2 |
| Type | House |
| Utility Water | Municipal Water |
Parking
| Attached Garage | |
| Garage |
Land
| Acreage | No |
| Fence Type | Fenced Yard |
| Land Amenities | Park, Schools |
| Sewer | Sanitary Sewer |
| Size Depth | 144 Ft ,10 In |
| Size Frontage | 50 Ft |
| Size Irregular | 50 X 144.9 Ft |
| Size Total Text | 50 X 144.9 Ft |
Rooms
| Level | Type | Length | Width | Dimensions |
|---|---|---|---|---|
| Second Level | Bedroom 5 | 3.96 m | 3.11 m | 3.96 m x 3.11 m |
| Second Level | Primary Bedroom | 6.19 m | 5.6 m | 6.19 m x 5.6 m |
| Second Level | Laundry Room | 2.32 m | 2.49 m | 2.32 m x 2.49 m |
| Second Level | Bedroom 2 | 5.86 m | 4.54 m | 5.86 m x 4.54 m |
| Second Level | Bedroom 3 | 3.96 m | 4.55 m | 3.96 m x 4.55 m |
| Second Level | Bedroom 4 | 4.67 m | 4.46 m | 4.67 m x 4.46 m |
| Basement | Recreational, Games Room | 12.18 m | 5.2 m | 12.18 m x 5.2 m |
| Main Level | Dining Room | 4.08 m | 9.89 m | 4.08 m x 9.89 m |
| Main Level | Kitchen | 3.89 m | 5.6 m | 3.89 m x 5.6 m |
| Main Level | Eating Area | 3.52 m | 2.49 m | 3.52 m x 2.49 m |
| Main Level | Family Room | 8.48 m | 5.53 m | 8.48 m x 5.53 m |
| Main Level | Library | 4.67 m | 2.86 m | 4.67 m x 2.86 m |
https://www.realtor.ca/real-estate/28562457/109-oxford-street-richmond-hill-mill-pond-mill-pond
Contact Us
Contact us for more information
Bronia Zaharov
Salesperson
Property.ca Inc.
31 Disera Drive Suite 250
Thornhill, Ontario L4J 0A7
31 Disera Drive Suite 250
Thornhill, Ontario L4J 0A7
(416) 583-1660

