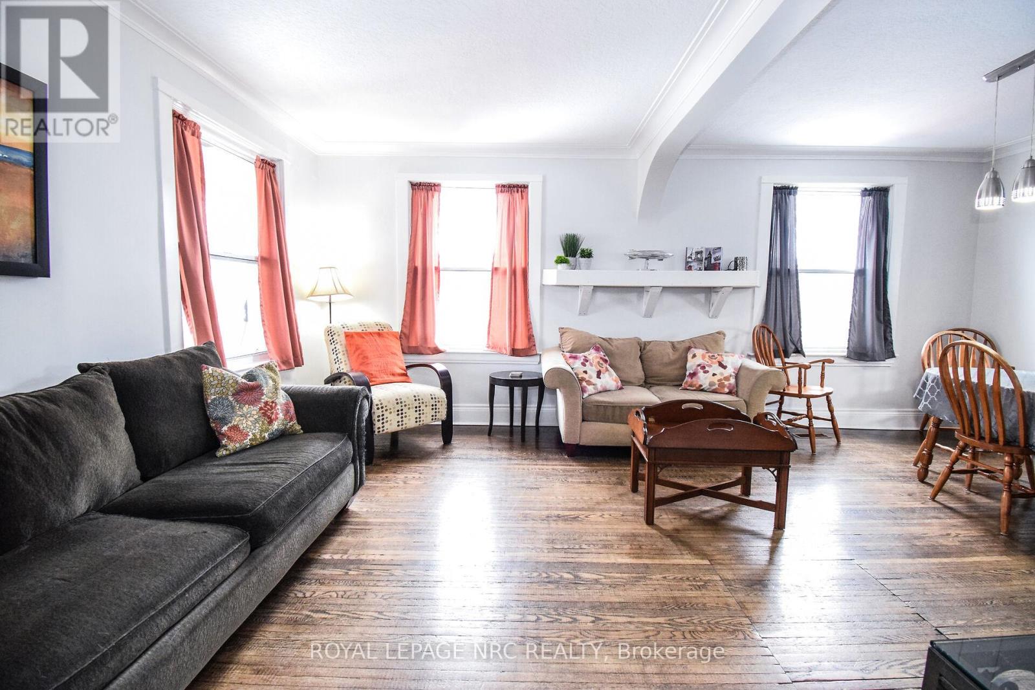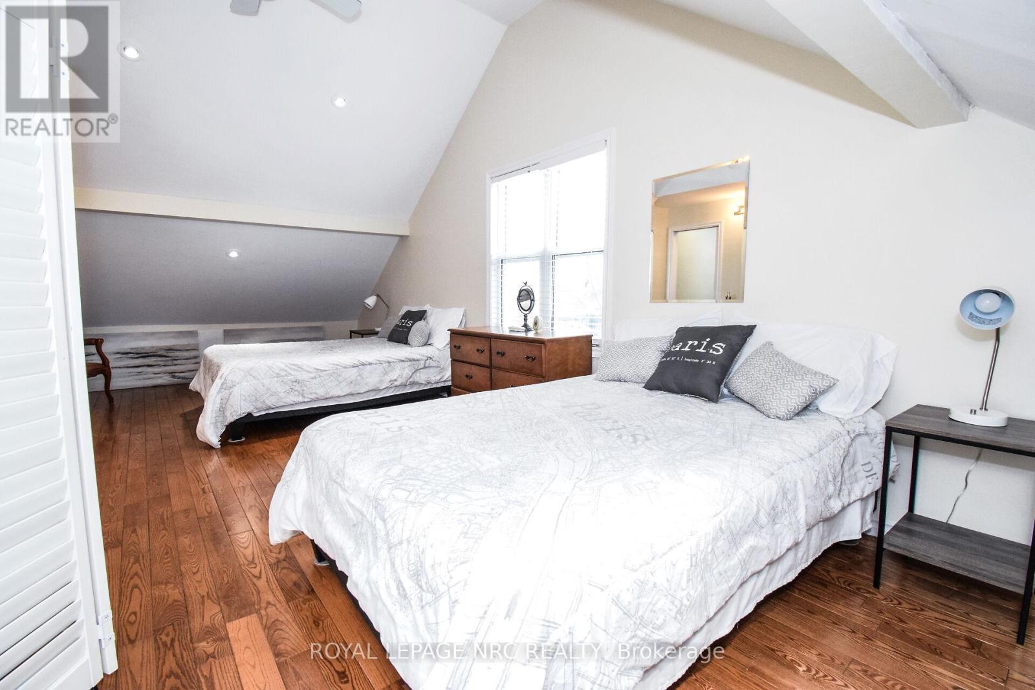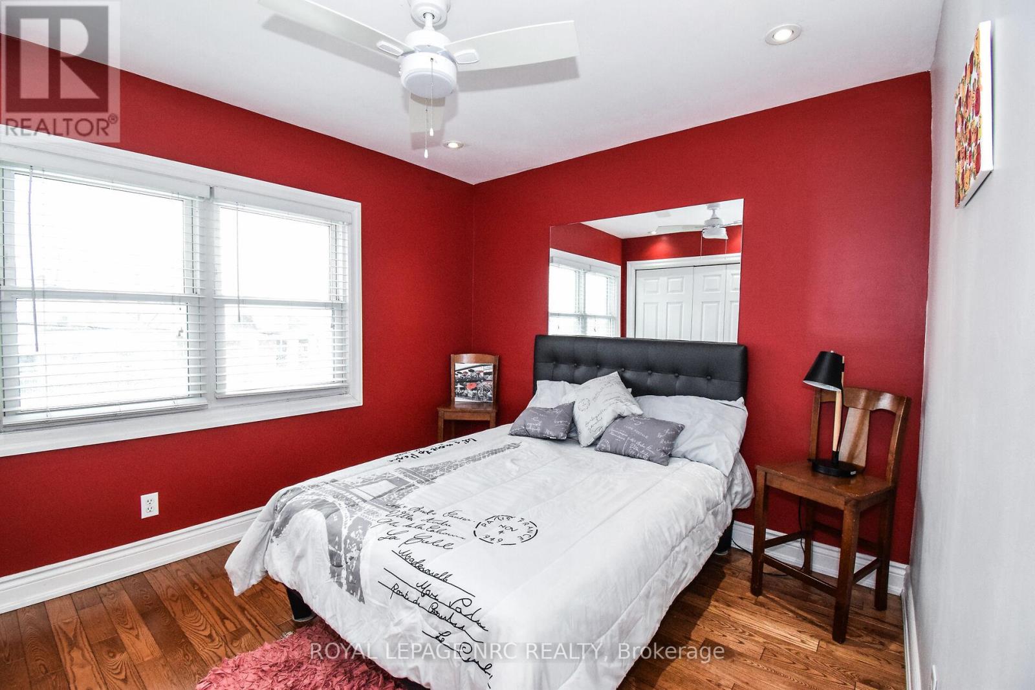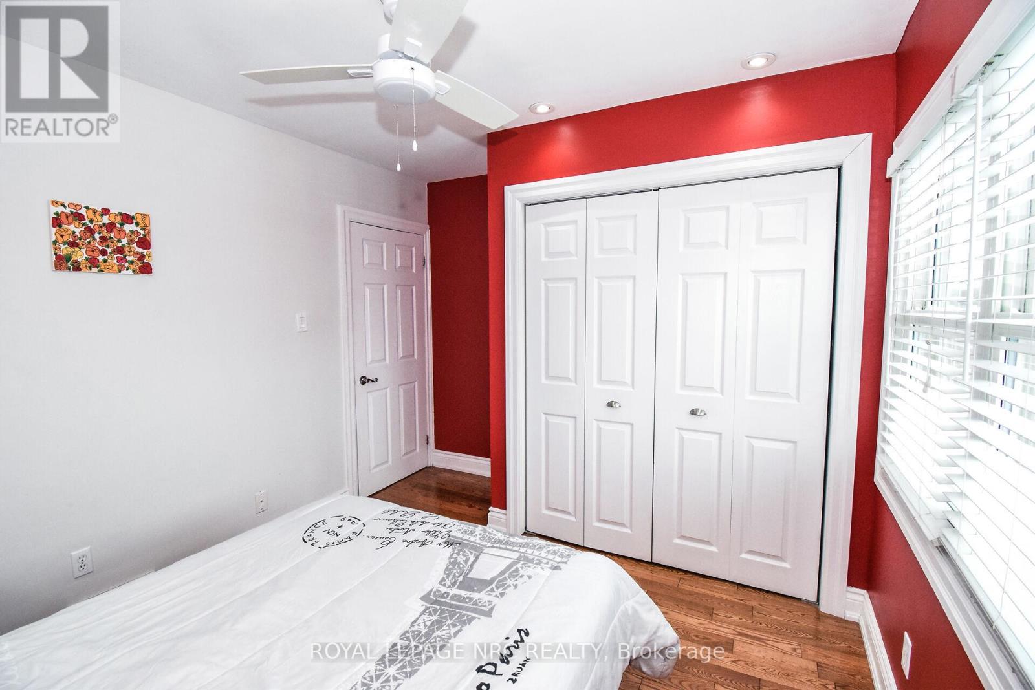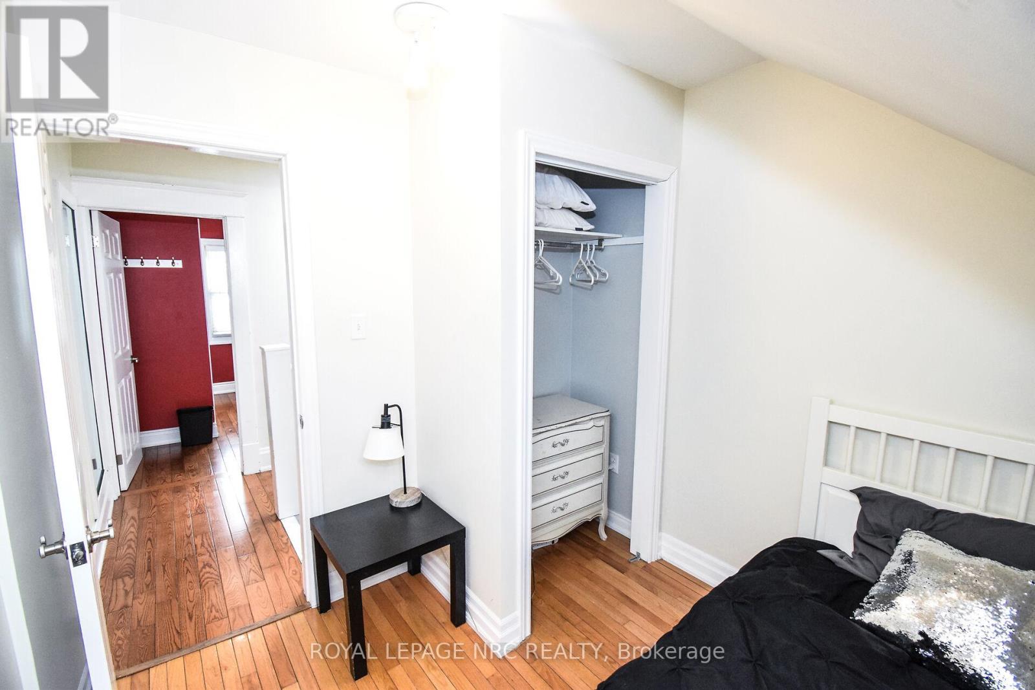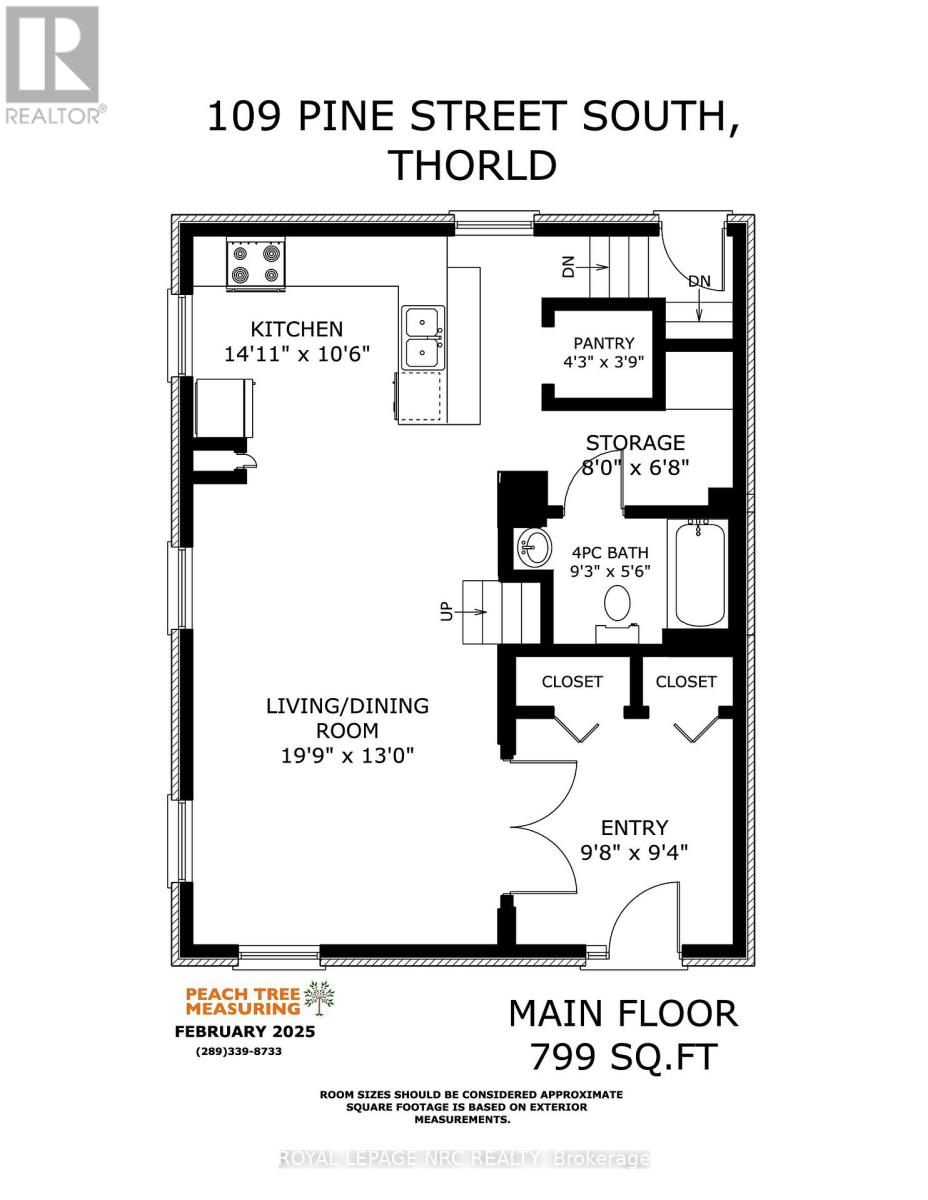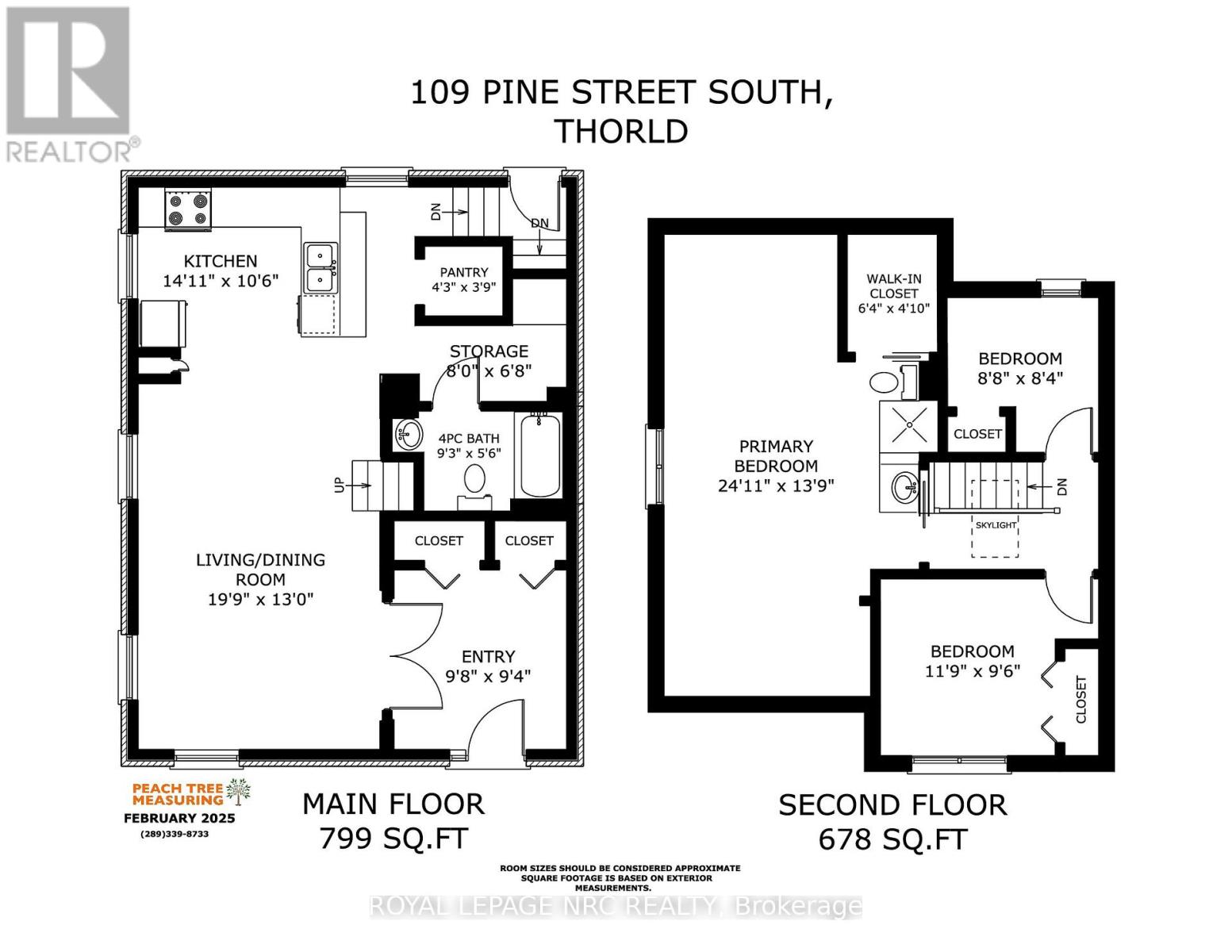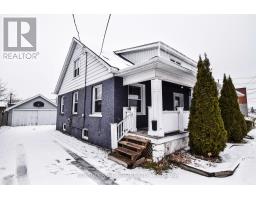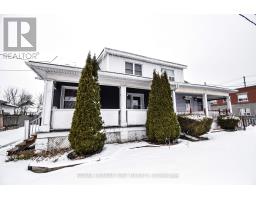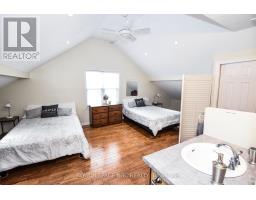109 Pine Street S Thorold, Ontario L2V 3M2
$465,000
This 1400 sq foot 3 bedroom semi detached home has lots of space. Fabulous entrance way with french doors that lead to the living room with hardwood floors. Main floor is large and open. There is a 4 pce bath on the main floor. The primary bedroom has a rough in for an ensuite bathroom. There is a fully fenced yard and a large covered front porch. Furnace and AC were new in 2021.The single private driveway is extra long allowing room for 3-4 cars. The double car garage with hydro would make a great workshop. This home is an excellent starter home or investment property. (id:50886)
Property Details
| MLS® Number | X11959196 |
| Property Type | Single Family |
| Community Name | 557 - Thorold Downtown |
| Amenities Near By | Place Of Worship, Schools, Public Transit |
| Features | Flat Site, Sump Pump |
| Parking Space Total | 3 |
| Structure | Porch |
Building
| Bathroom Total | 1 |
| Bedrooms Above Ground | 3 |
| Bedrooms Total | 3 |
| Appliances | Water Heater, Dishwasher, Dryer, Refrigerator, Stove, Washer, Window Coverings |
| Basement Development | Unfinished |
| Basement Type | Full (unfinished) |
| Construction Style Attachment | Semi-detached |
| Cooling Type | Central Air Conditioning |
| Exterior Finish | Stucco |
| Foundation Type | Block |
| Heating Fuel | Natural Gas |
| Heating Type | Forced Air |
| Stories Total | 2 |
| Size Interior | 1,100 - 1,500 Ft2 |
| Type | House |
| Utility Water | Municipal Water |
Parking
| Detached Garage |
Land
| Acreage | No |
| Land Amenities | Place Of Worship, Schools, Public Transit |
| Sewer | Sanitary Sewer |
| Size Depth | 95 Ft ,2 In |
| Size Frontage | 40 Ft ,1 In |
| Size Irregular | 40.1 X 95.2 Ft ; None |
| Size Total Text | 40.1 X 95.2 Ft ; None|under 1/2 Acre |
| Zoning Description | R3 |
Rooms
| Level | Type | Length | Width | Dimensions |
|---|---|---|---|---|
| Second Level | Bedroom | 7.59 m | 4.19 m | 7.59 m x 4.19 m |
| Second Level | Bedroom 2 | 2.64 m | 2.54 m | 2.64 m x 2.54 m |
| Second Level | Bedroom 3 | 3.58 m | 2.9 m | 3.58 m x 2.9 m |
| Main Level | Foyer | 2.95 m | 2.84 m | 2.95 m x 2.84 m |
| Main Level | Living Room | 6.02 m | 3.96 m | 6.02 m x 3.96 m |
| Main Level | Kitchen | 4.55 m | 3.2 m | 4.55 m x 3.2 m |
| Main Level | Pantry | 1.2 m | 1.14 m | 1.2 m x 1.14 m |
| Main Level | Bathroom | 2.82 m | 1.68 m | 2.82 m x 1.68 m |
Utilities
| Cable | Installed |
| Sewer | Installed |
Contact Us
Contact us for more information
Deb Braun
Salesperson
33 Maywood Ave
St. Catharines, Ontario L2R 1C5
(905) 688-4561
www.nrcrealty.ca/






