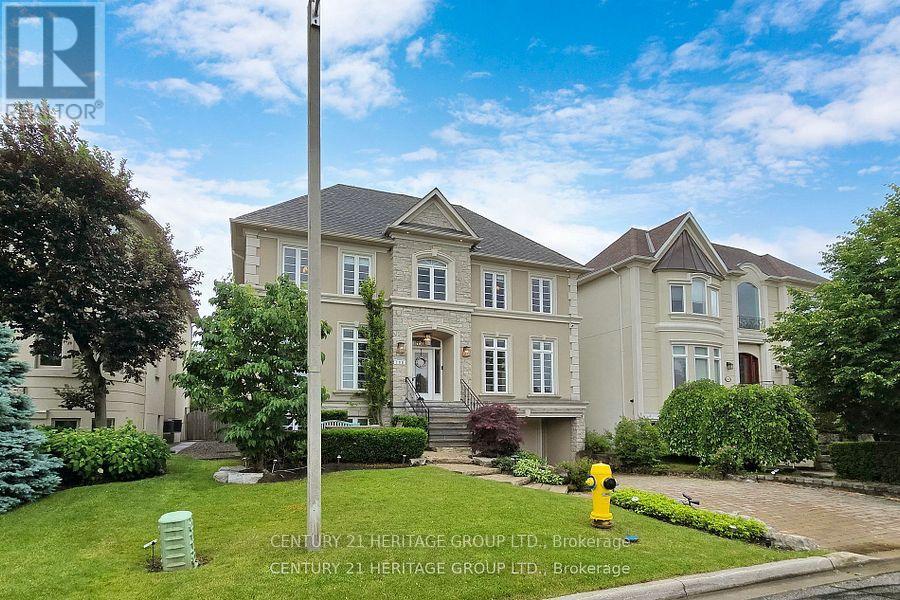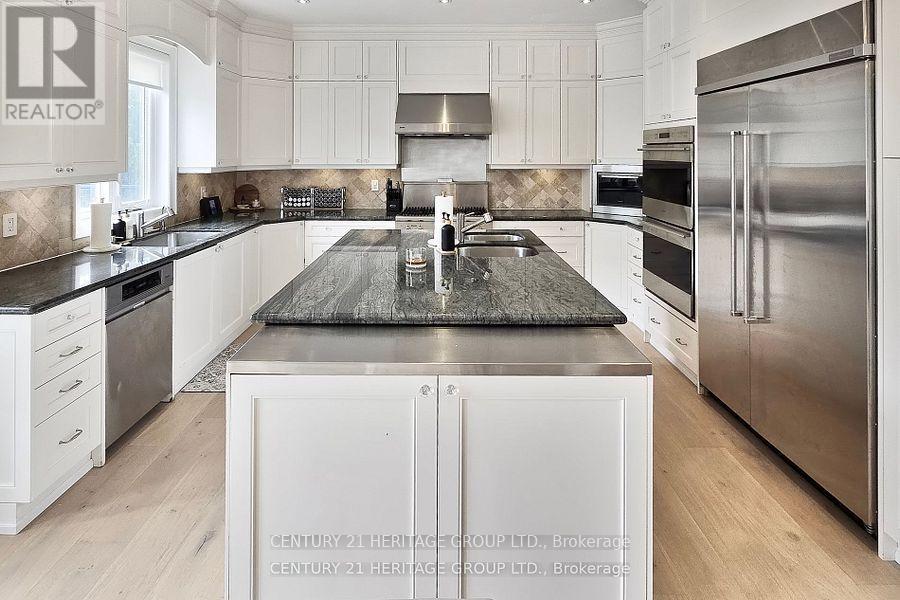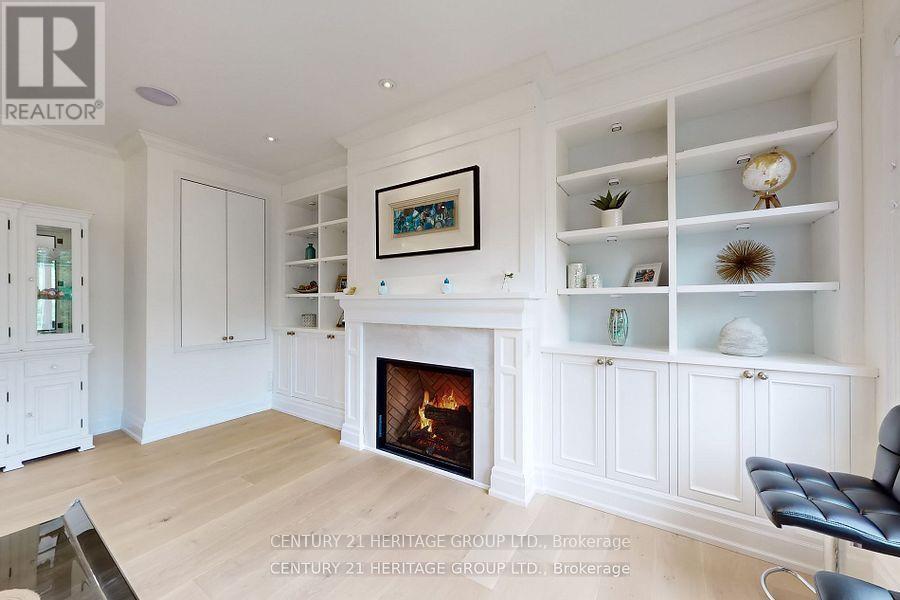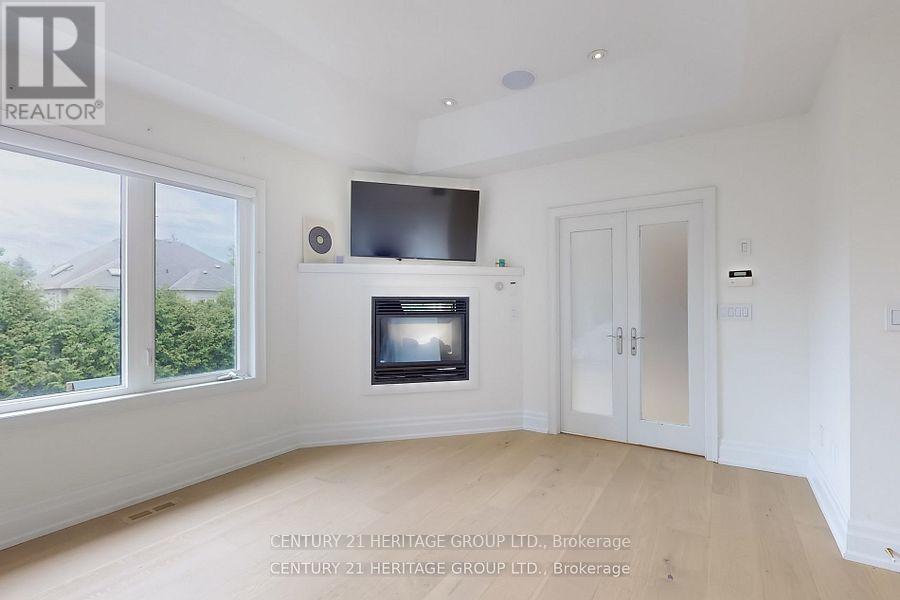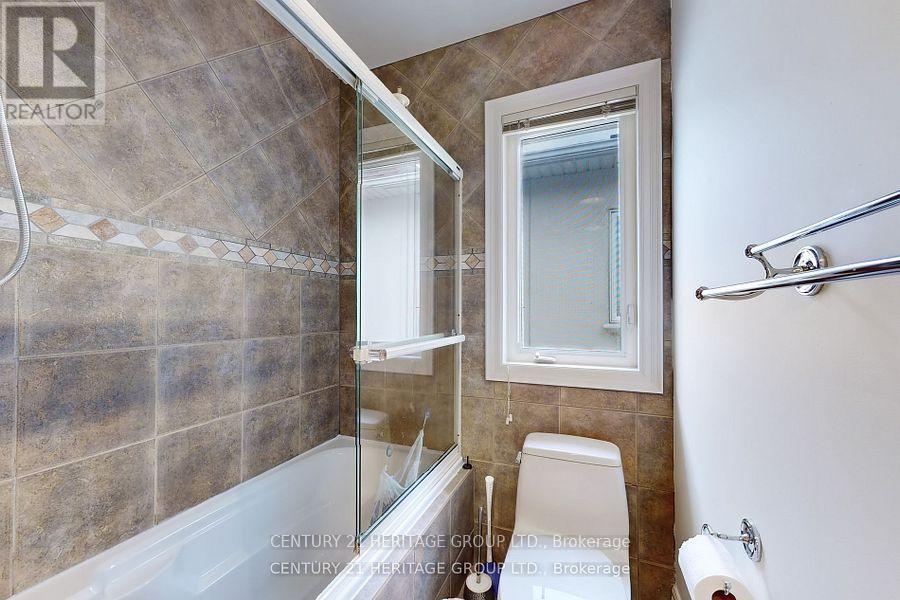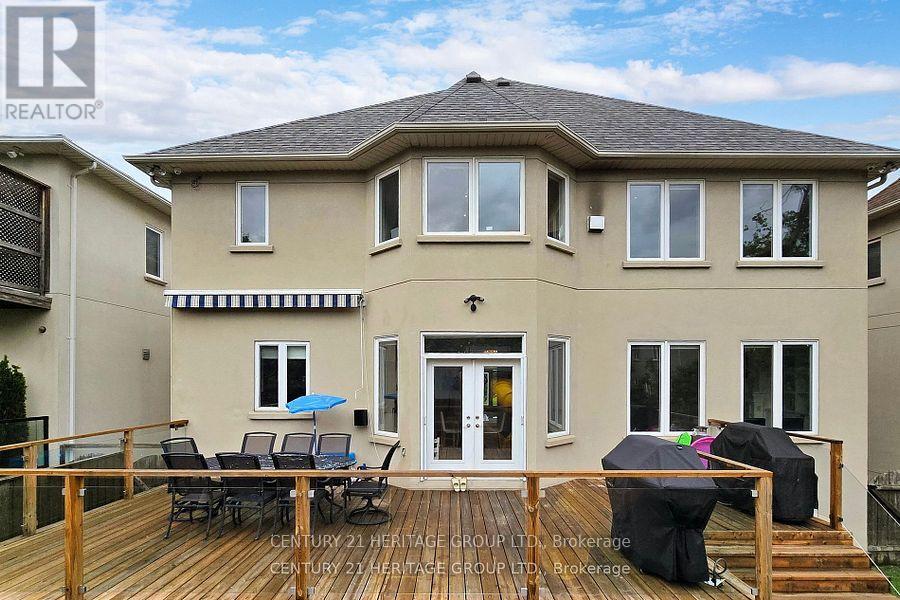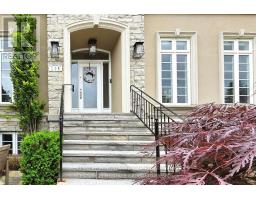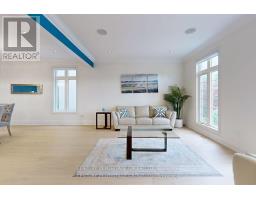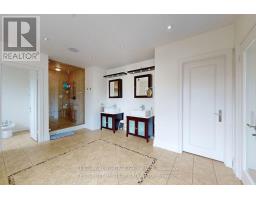109 Pondview Road Vaughan (Crestwood-Springfarm-Yorkhill), Ontario L4J 8P6
$3,049,000
Gorgeous Renovated Custom Built Home Nestled In A Prestigious Community* Quiet Cul De Sac Court Location Across From Park* Approx 3988Sqft* 5 Bedrooms* 5 Washrooms* Tons Of Natural Light* Large Principle Rooms* Hardwood Floors* Pot Lights* Main Floor office* Master Bedroom Retreat W/ Two Sided Gas Fireplace & 7Pc Ensuite* 2nd Floor Laundry Room* Professionally Finished Basement With Walk-Out* Entrance From * Heated Driveway*Sprinkler system, Shows Extremely Well!. virtual tour is available **** EXTRAS **** Fridge, Gas Cooktop, B/I Ovens, Thermador Prof Range Hood, Microwave, 2 B/I Dw, Washer, Dryer, Elfs, , , Cac, Cvac&Equip, Alarm Sys, Gdo & Remote (id:50886)
Property Details
| MLS® Number | N9270802 |
| Property Type | Single Family |
| Community Name | Crestwood-Springfarm-Yorkhill |
| Features | Carpet Free |
| ParkingSpaceTotal | 6 |
Building
| BathroomTotal | 5 |
| BedroomsAboveGround | 5 |
| BedroomsBelowGround | 3 |
| BedroomsTotal | 8 |
| Amenities | Fireplace(s) |
| Appliances | Oven - Built-in, Garburator, Water Softener, Central Vacuum, Blinds |
| BasementDevelopment | Finished |
| BasementFeatures | Walk Out |
| BasementType | N/a (finished) |
| ConstructionStyleAttachment | Detached |
| CoolingType | Central Air Conditioning |
| ExteriorFinish | Stucco, Stone |
| FireplacePresent | Yes |
| FireplaceTotal | 3 |
| FlooringType | Hardwood |
| FoundationType | Concrete |
| HalfBathTotal | 1 |
| HeatingFuel | Natural Gas |
| HeatingType | Forced Air |
| StoriesTotal | 2 |
| Type | House |
| UtilityWater | Municipal Water |
Parking
| Attached Garage |
Land
| Acreage | No |
| LandscapeFeatures | Lawn Sprinkler, Landscaped |
| Sewer | Sanitary Sewer |
| SizeDepth | 115 Ft ,3 In |
| SizeFrontage | 50 Ft |
| SizeIrregular | 50.03 X 115.29 Ft |
| SizeTotalText | 50.03 X 115.29 Ft |
Rooms
| Level | Type | Length | Width | Dimensions |
|---|---|---|---|---|
| Second Level | Primary Bedroom | 3.62 m | 5.89 m | 3.62 m x 5.89 m |
| Second Level | Bedroom 2 | 3.86 m | 4 m | 3.86 m x 4 m |
| Second Level | Bedroom 3 | 4.2 m | 4.51 m | 4.2 m x 4.51 m |
| Second Level | Bedroom 4 | 3.66 m | 4.75 m | 3.66 m x 4.75 m |
| Second Level | Bedroom 5 | 4.15 m | 3 m | 4.15 m x 3 m |
| Basement | Recreational, Games Room | 4.48 m | 4.49 m | 4.48 m x 4.49 m |
| Basement | Recreational, Games Room | 4.85 m | 7.2 m | 4.85 m x 7.2 m |
| Main Level | Living Room | 4.2 m | 4.47 m | 4.2 m x 4.47 m |
| Main Level | Dining Room | 4.27 m | 5.49 m | 4.27 m x 5.49 m |
| Main Level | Kitchen | 3.54 m | 4.57 m | 3.54 m x 4.57 m |
| Main Level | Family Room | 5.78 m | 8.84 m | 5.78 m x 8.84 m |
| Main Level | Library | 4.21 m | 4.51 m | 4.21 m x 4.51 m |
Utilities
| Cable | Available |
| Sewer | Installed |
Interested?
Contact us for more information
Mahmoud Rahbari
Salesperson
7330 Yonge Street #116
Thornhill, Ontario L4J 7Y7


