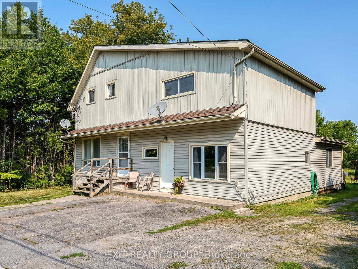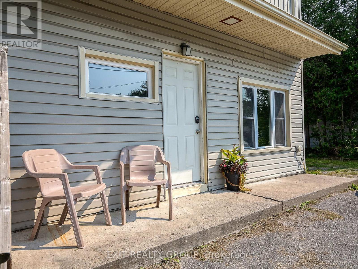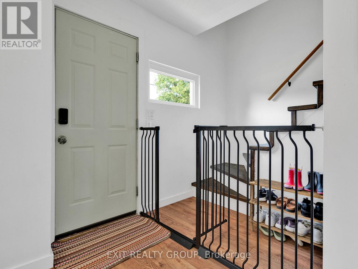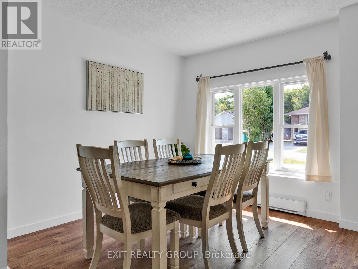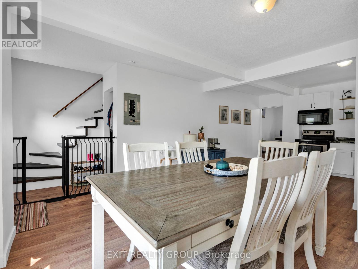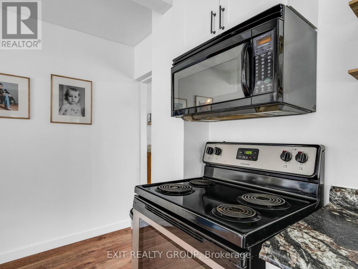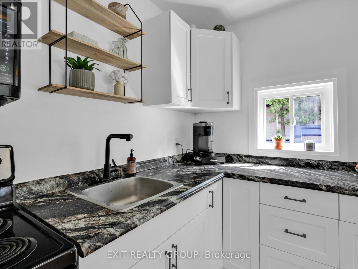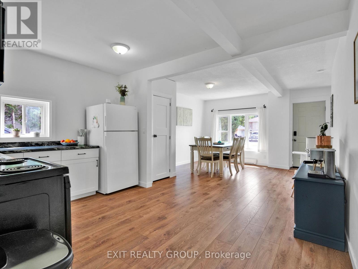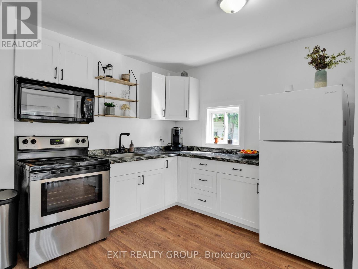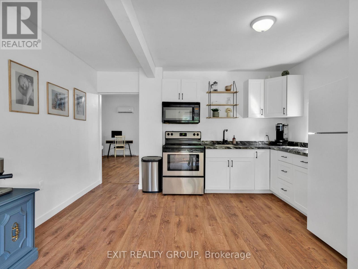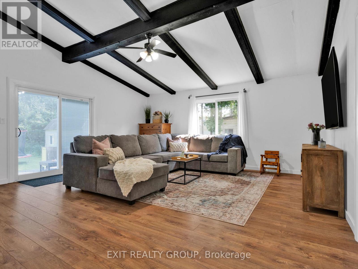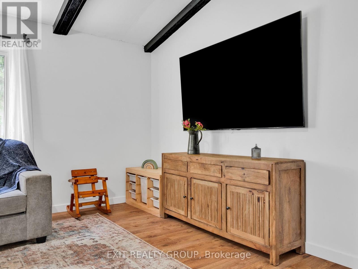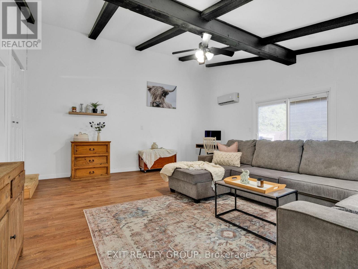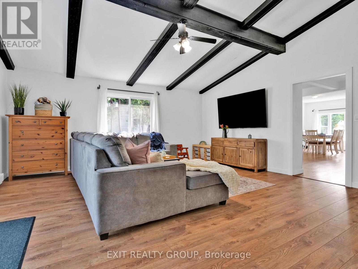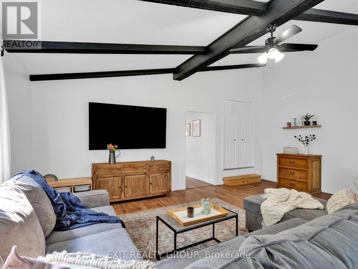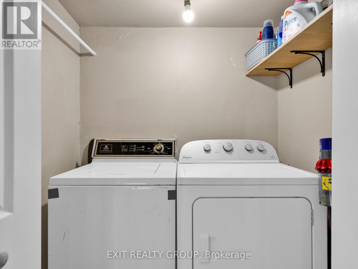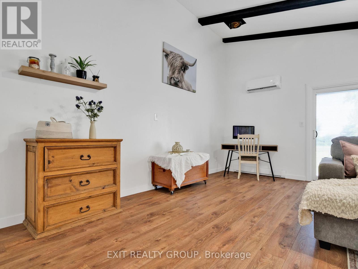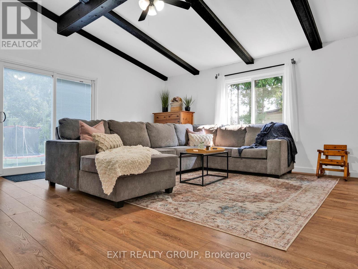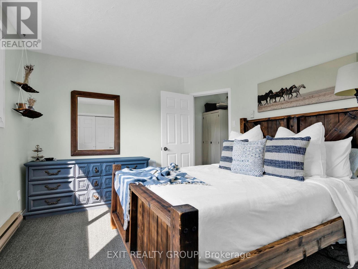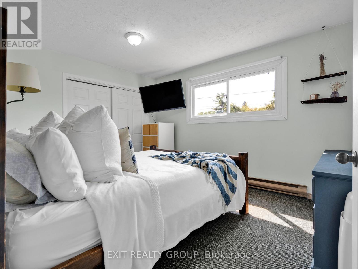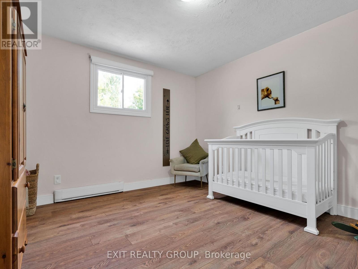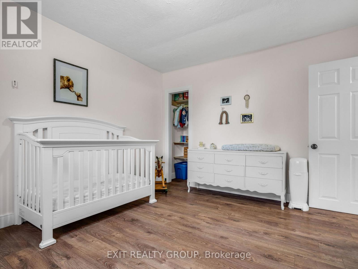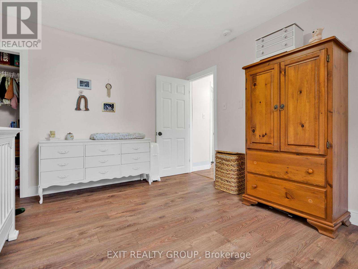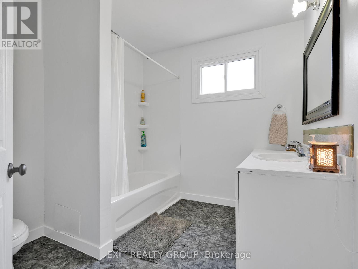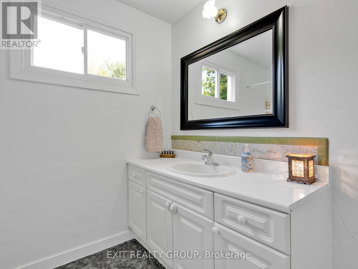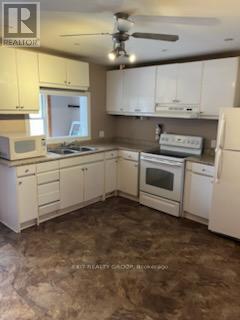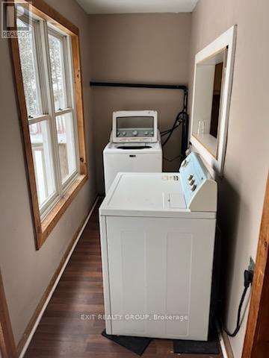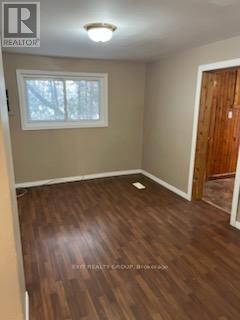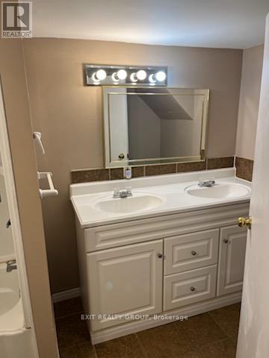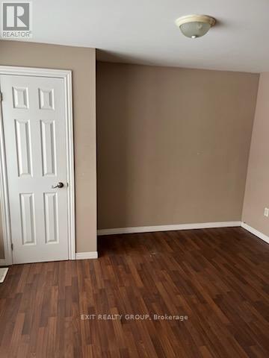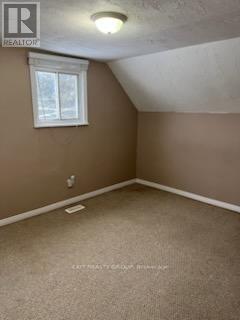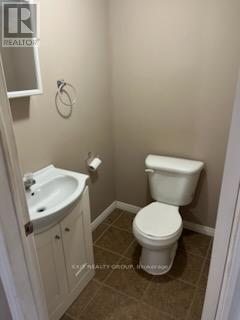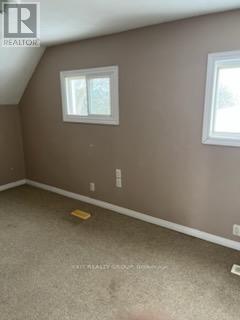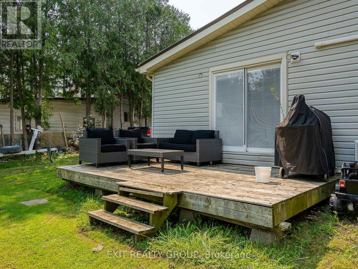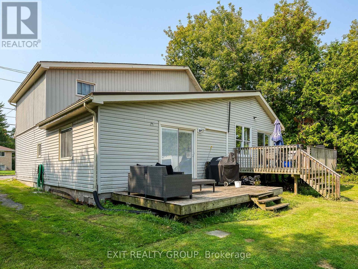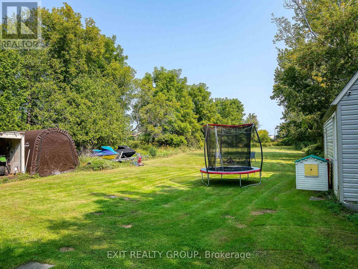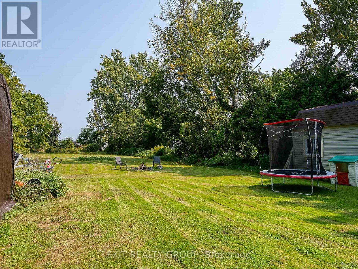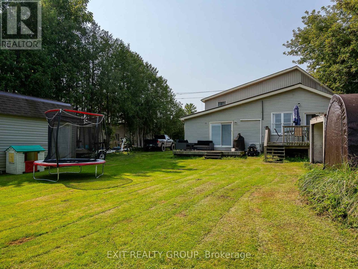109 Prince Edward Street Brighton, Ontario K0K 1H0
$665,000
Spacious Updated Duplex on a Large Lot - Excellent Income Potential This well-maintained side-by-side duplex is the perfect blend of modern upgrades and investment security. Situated on a generous lot with ample parking, it currently generates $4,300 per month in rental income, making it an excellent turn-key opportunity. Both units offer three spacious bedrooms, bright living areas, and in-suite laundry, providing tenants with comfort and convenience. Numerous updates have been completed throughout, ensuring low maintenance and strong appeal for years to come. The property's large lot not only provides plenty of outdoor space but also holds exciting long-term potential. Whether you're an investor seeking reliable cash flow or a buyer looking to live in one unit while renting the other, this duplex delivers versatility, stability, and future growth. (id:50886)
Property Details
| MLS® Number | X12375285 |
| Property Type | Multi-family |
| Community Name | Brighton |
| Parking Space Total | 5 |
Building
| Bathroom Total | 3 |
| Bedrooms Above Ground | 5 |
| Bedrooms Total | 5 |
| Age | 100+ Years |
| Appliances | Water Heater, Dryer, Stove, Washer, Refrigerator |
| Basement Development | Unfinished |
| Basement Type | Crawl Space (unfinished) |
| Exterior Finish | Vinyl Siding |
| Foundation Type | Concrete |
| Half Bath Total | 1 |
| Heating Fuel | Natural Gas |
| Heating Type | Forced Air |
| Stories Total | 2 |
| Size Interior | 2,000 - 2,500 Ft2 |
| Type | Duplex |
| Utility Water | Municipal Water |
Parking
| Detached Garage | |
| Garage |
Land
| Acreage | No |
| Sewer | Sanitary Sewer |
| Size Depth | 330 Ft |
| Size Frontage | 74 Ft ,3 In |
| Size Irregular | 74.3 X 330 Ft ; 74.30ft X 330.33ft X 74.30ft X 330.49ft |
| Size Total Text | 74.3 X 330 Ft ; 74.30ft X 330.33ft X 74.30ft X 330.49ft|1/2 - 1.99 Acres |
Rooms
| Level | Type | Length | Width | Dimensions |
|---|---|---|---|---|
| Second Level | Bedroom | 3.26 m | 3.77 m | 3.26 m x 3.77 m |
| Second Level | Bedroom | 3.91 m | 3.3 m | 3.91 m x 3.3 m |
| Second Level | Bedroom | 4.63 m | 3.54 m | 4.63 m x 3.54 m |
| Second Level | Bedroom | 4.44 m | 3.53 m | 4.44 m x 3.53 m |
| Ground Level | Living Room | 5.35 m | 3.54 m | 5.35 m x 3.54 m |
| Ground Level | Dining Room | 5.07 m | 3.14 m | 5.07 m x 3.14 m |
| Ground Level | Kitchen | 4.03 m | 3.95 m | 4.03 m x 3.95 m |
| Ground Level | Bedroom | 3.43 m | 3.54 m | 3.43 m x 3.54 m |
| Ground Level | Living Room | 5.88 m | 5.09 m | 5.88 m x 5.09 m |
| Ground Level | Kitchen | 5.35 m | 3.99 m | 5.35 m x 3.99 m |
Utilities
| Cable | Installed |
| Electricity | Installed |
| Sewer | Installed |
https://www.realtor.ca/real-estate/28801153/109-prince-edward-street-brighton-brighton
Contact Us
Contact us for more information
Sandra Hussey
Salesperson
sandrahussey.ca/
www.facebook.com/FussyHusseyTeam
(613) 394-1800
(613) 394-9900
www.exitrealtygroup.ca/
Terry Heinrich
Salesperson
(613) 394-1800
(613) 394-9900
www.exitrealtygroup.ca/

