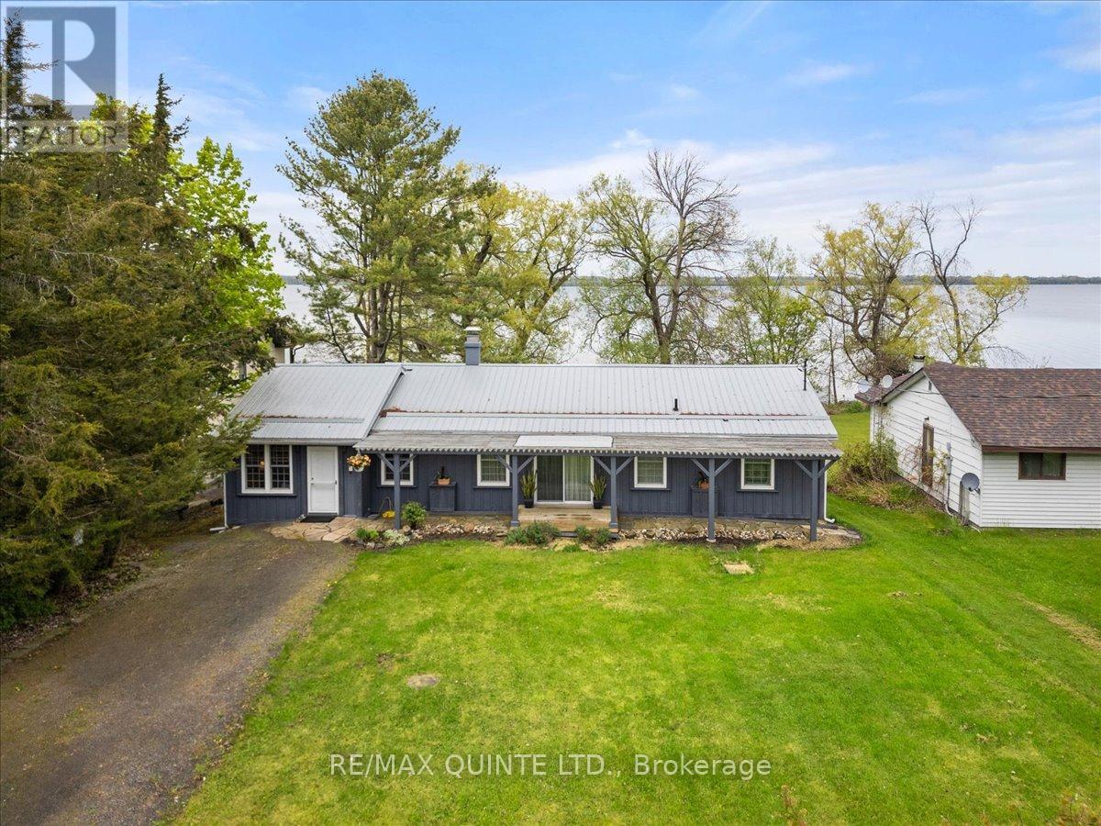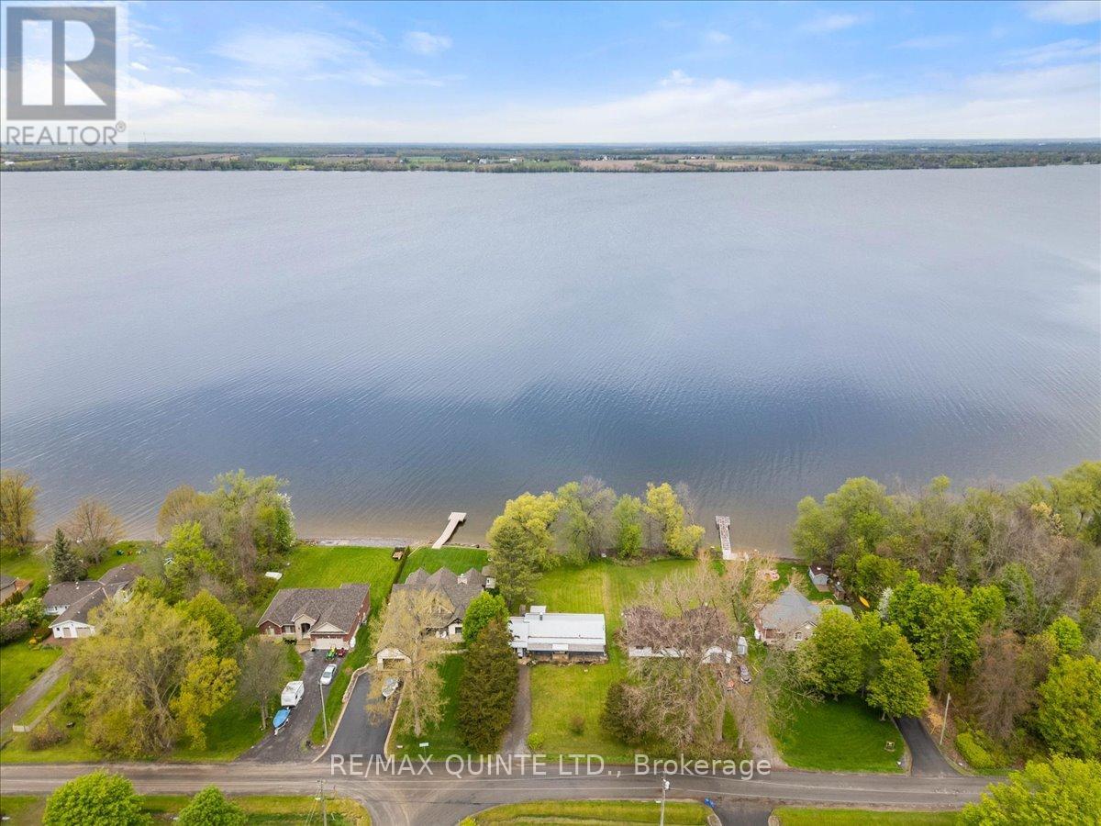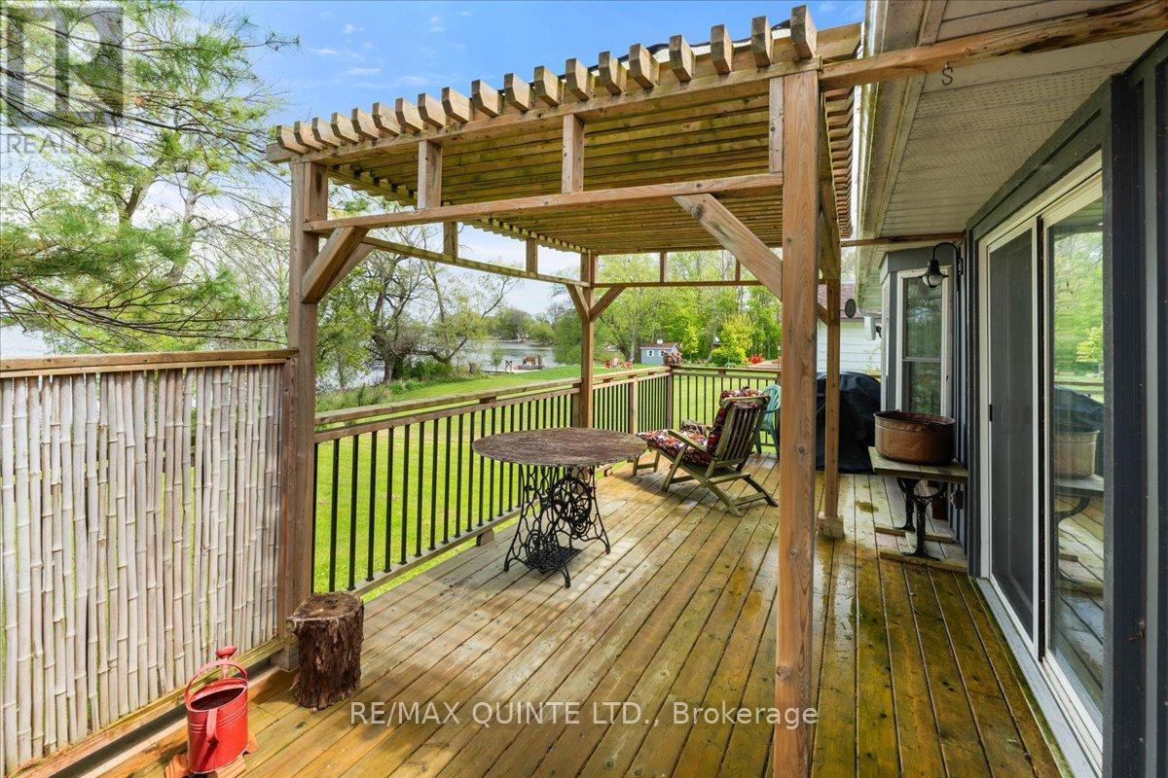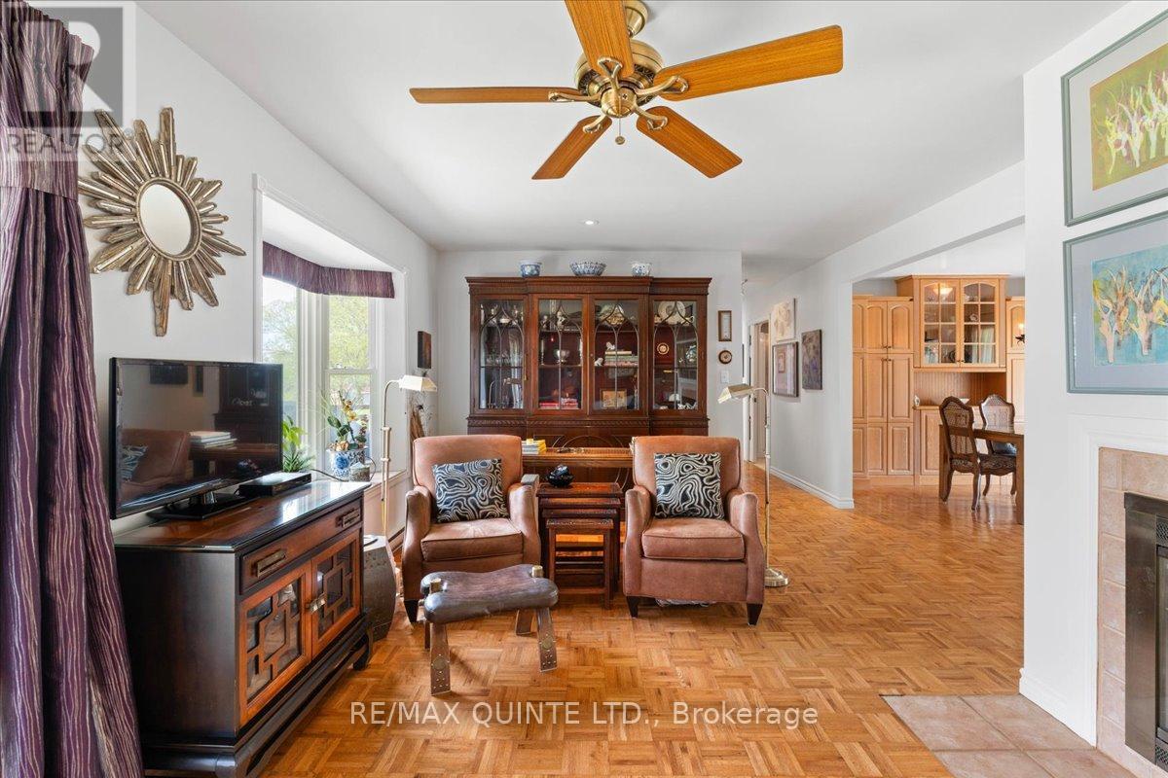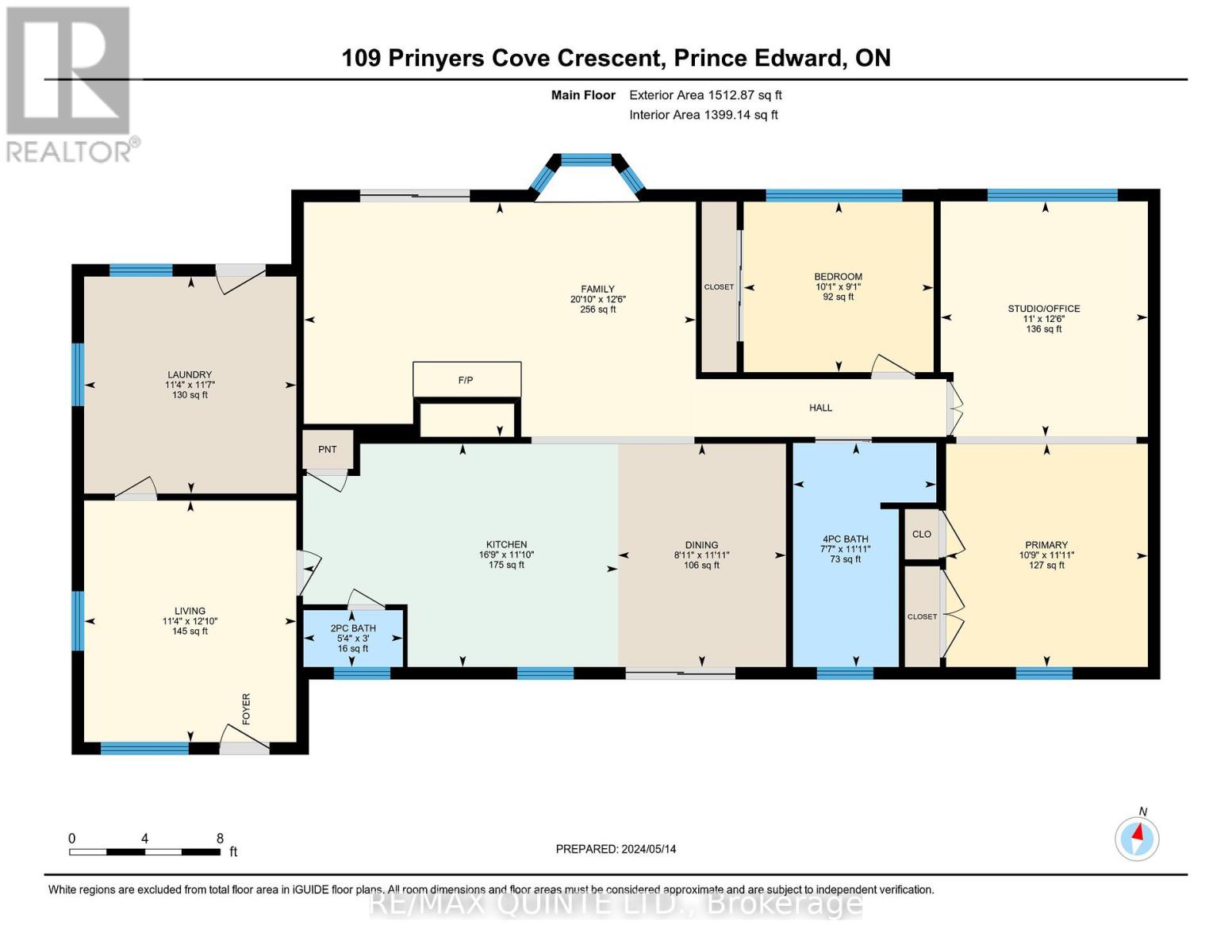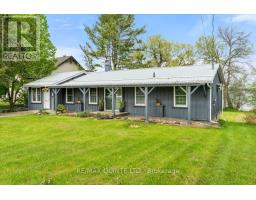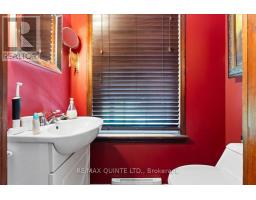109 Prinyers Cove Crescent Prince Edward County, Ontario K0K 2T0
$749,500
Have you been dreaming of owning a year round waterfront cottage/home? Then check out this special property, situated in a popular waterfront community in Prince Edward County, accessible year round on municipally maintained roads. Featuring level shore fronting on Adolphus Reach close to Lake Ontario to the East and the Bay of Quinte to the West, this pretty property offers a lovely home with spectacular water views. Featuring two bedrooms with custom designed closets, an office/studio with lake views - could be a third bedroom, 4 piece bath with shower and claw foot tub, custom-designed kitchen and dining room, 2 pce powder room, bright and cheery family room with cozy wood-burning fireplace and walk out to an expansive private deck overlooking the lake. The front entry opens to a cozy living/sitting room - an ideal space for a home office! This lovingly-maintained home was thoughtfully designed and is wheel chair adaptable. For the boater, a boat launch is available close by in the residents' park. Located in a picturesque area of The County, with scenic drives and many wineries and eateries within a short distance. Have a look at the photos and make an appointment for your personal visit! **EXTRAS** Some pieces of furniture may be available (id:50886)
Property Details
| MLS® Number | X8342284 |
| Property Type | Single Family |
| Community Name | North Marysburgh |
| Easement | Unknown, None |
| Equipment Type | Water Heater |
| Features | Wooded Area, Wheelchair Access, Dry, Level |
| Parking Space Total | 4 |
| Rental Equipment Type | Water Heater |
| View Type | View Of Water, Direct Water View, Unobstructed Water View |
| Water Front Type | Waterfront |
Building
| Bathroom Total | 2 |
| Bedrooms Above Ground | 2 |
| Bedrooms Total | 2 |
| Amenities | Fireplace(s) |
| Appliances | Water Softener, Dryer, Microwave, Refrigerator, Stove, Washer, Water Heater |
| Architectural Style | Bungalow |
| Basement Type | Crawl Space |
| Construction Style Attachment | Detached |
| Cooling Type | Window Air Conditioner |
| Exterior Finish | Wood |
| Fire Protection | Smoke Detectors |
| Fireplace Present | Yes |
| Fireplace Total | 1 |
| Foundation Type | Block |
| Half Bath Total | 1 |
| Heating Fuel | Electric |
| Heating Type | Baseboard Heaters |
| Stories Total | 1 |
| Size Interior | 1,100 - 1,500 Ft2 |
| Type | House |
| Utility Water | Dug Well |
Land
| Access Type | Year-round Access |
| Acreage | No |
| Sewer | Septic System |
| Size Depth | 217 Ft |
| Size Frontage | 75 Ft |
| Size Irregular | 75 X 217 Ft |
| Size Total Text | 75 X 217 Ft |
| Zoning Description | Rr |
Rooms
| Level | Type | Length | Width | Dimensions |
|---|---|---|---|---|
| Main Level | Living Room | 3.44 m | 3.92 m | 3.44 m x 3.92 m |
| Main Level | Laundry Room | 3.44 m | 3.52 m | 3.44 m x 3.52 m |
| Main Level | Kitchen | 5.11 m | 3.62 m | 5.11 m x 3.62 m |
| Main Level | Dining Room | 2.72 m | 3.62 m | 2.72 m x 3.62 m |
| Main Level | Family Room | 6.36 m | 3.8 m | 6.36 m x 3.8 m |
| Main Level | Bedroom 2 | 3.08 m | 2.76 m | 3.08 m x 2.76 m |
| Main Level | Bathroom | 2.32 m | 3.63 m | 2.32 m x 3.63 m |
| Main Level | Office | 3.36 m | 3.82 m | 3.36 m x 3.82 m |
| Main Level | Primary Bedroom | 3.27 m | 3.62 m | 3.27 m x 3.62 m |
Utilities
| Electricity Connected | Connected |
| Telephone | Connected |
Contact Us
Contact us for more information
Christine Henden
Broker
pecountyproperties.com/
(613) 476-5900
(613) 476-2225
Colin Henden
Salesperson
(613) 476-5900
(613) 476-2225

