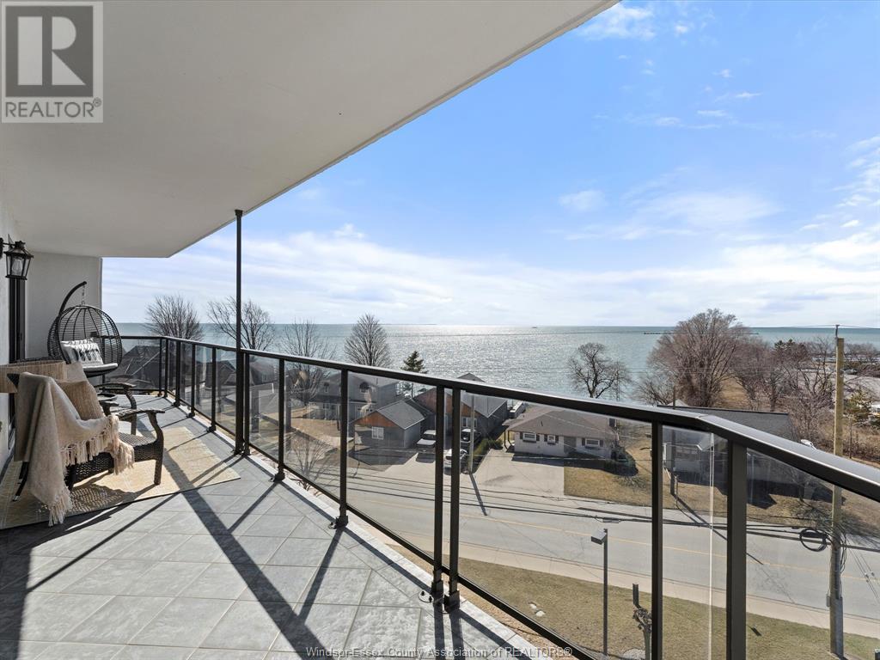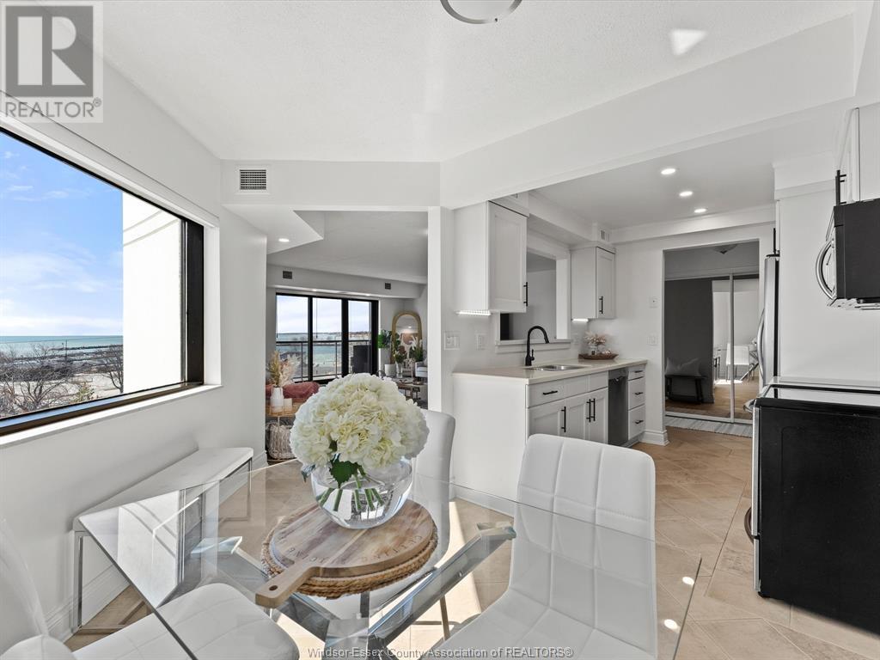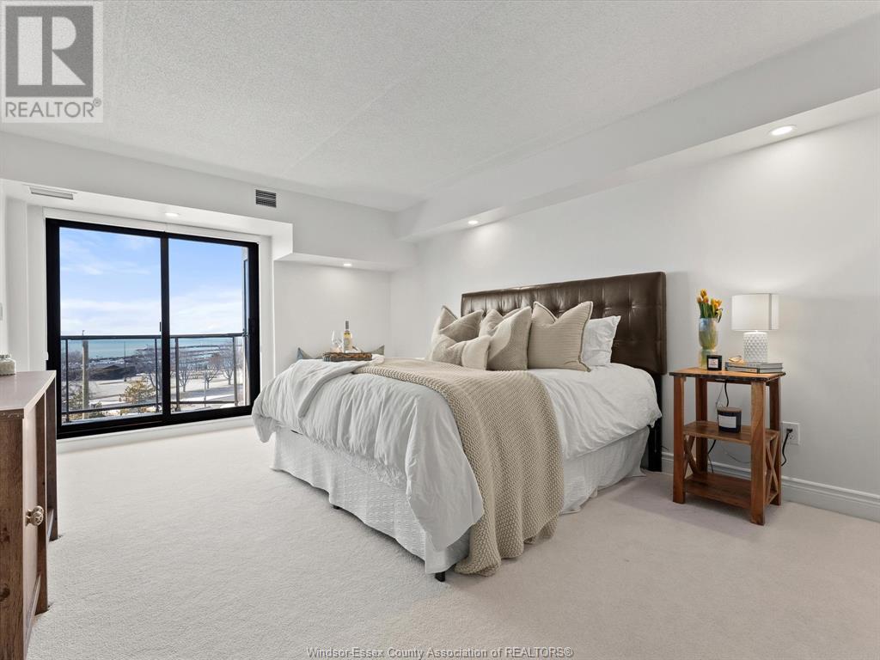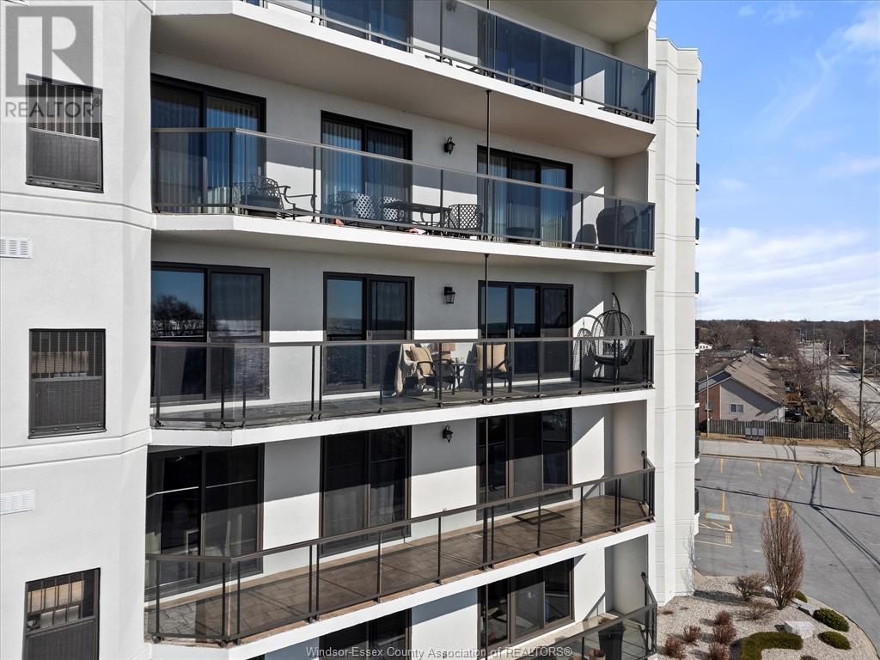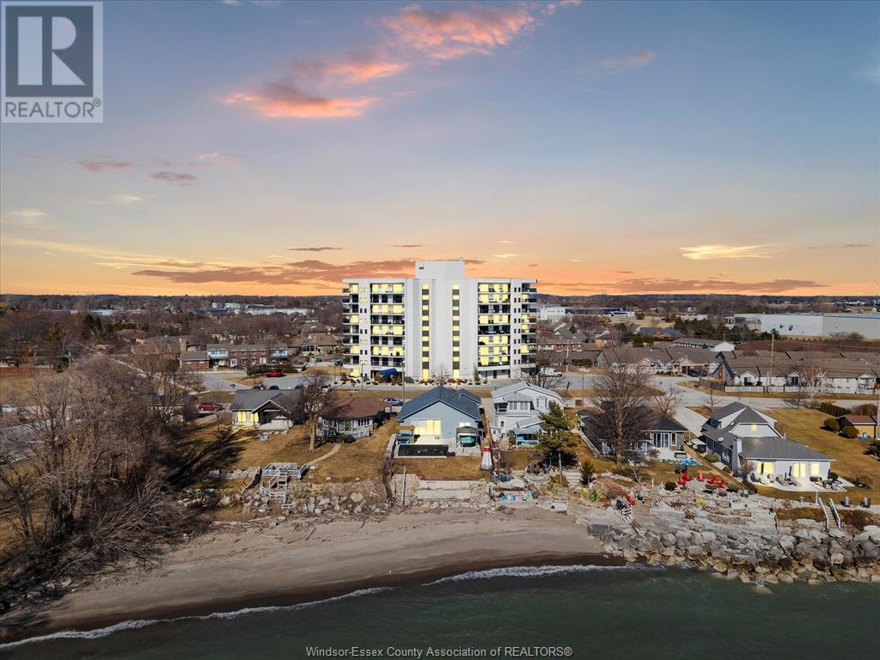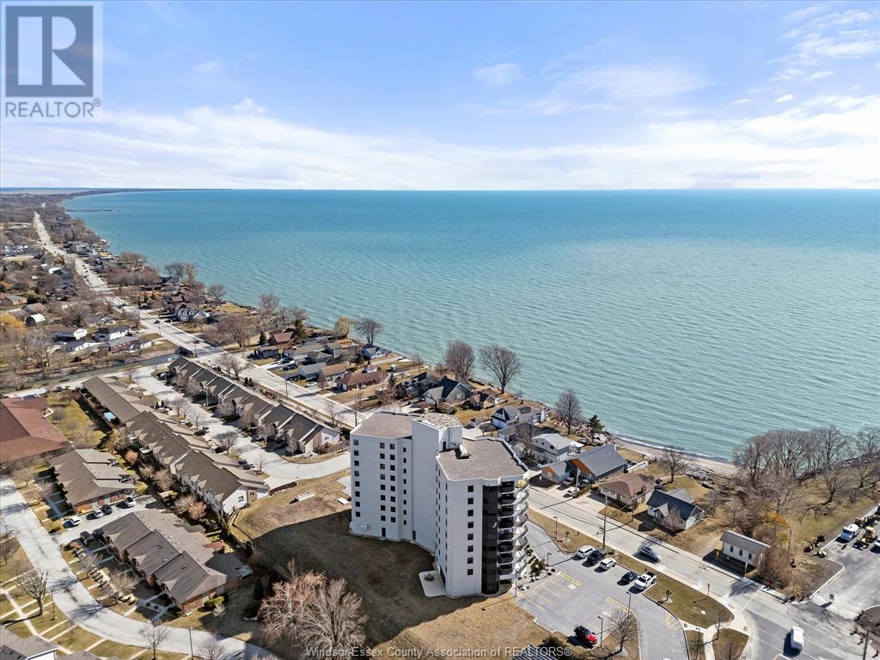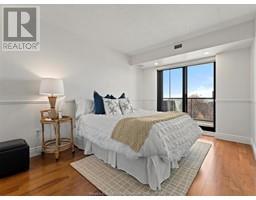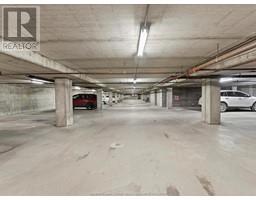109 Robson Road West Unit# 502 Leamington, Ontario N8H 3V4
$729,900
Welcome to 109 Robson Road unit 502, Life at the top! Perched on the 5th floor with panoramic views of Lake Erie, this stunning 2 bed 2 bath condo offers 1,400 sq ft of open concept living space designed for comfort and headache free lifestyle. The updated kitchen flows into a bright, airy living room with wall to wall lake views that you'll never get sick of. Step onto your 33ft balcony from either bedroom and take in the breathtaking scenery. The primary bedroom features a walk in closet and private ensuite, and yes it has in suite laundry to! This secure building comes with two parking spots (one underground), an intercom system, and an unbeatable location. Steps from the marina, Seacliff beach, and the vibrant new waterfront developments this is condo living that never looked better! Don't miss your chance to call this your next home, reach out to our team today to book your private tour! (id:50886)
Property Details
| MLS® Number | 25007741 |
| Property Type | Single Family |
| Features | Double Width Or More Driveway |
| Water Front Type | Waterfront Nearby |
Building
| Bathroom Total | 2 |
| Bedrooms Above Ground | 2 |
| Bedrooms Total | 2 |
| Appliances | Dishwasher, Dryer, Microwave, Refrigerator, Stove, Washer |
| Constructed Date | 1988 |
| Cooling Type | Central Air Conditioning |
| Exterior Finish | Concrete/stucco |
| Flooring Type | Carpeted, Ceramic/porcelain, Hardwood |
| Foundation Type | Concrete |
| Heating Fuel | Electric |
| Heating Type | Furnace |
| Size Interior | 1,400 Ft2 |
| Total Finished Area | 1400 Sqft |
| Type | Apartment |
Parking
| Heated Garage | |
| Inside Entry |
Land
| Acreage | No |
| Landscape Features | Landscaped |
| Size Irregular | 325x200 |
| Size Total Text | 325x200 |
| Zoning Description | R5-1 |
Rooms
| Level | Type | Length | Width | Dimensions |
|---|---|---|---|---|
| Main Level | Enclosed Porch | 33.1 x 6.6 | ||
| Main Level | 5pc Ensuite Bath | 11.2 x 7.5 | ||
| Main Level | 4pc Bathroom | 7.4 x 7.5 | ||
| Main Level | Bedroom | 9.11 x 16.3 | ||
| Main Level | Primary Bedroom | 12.4 x 19.11 | ||
| Main Level | Laundry Room | 13.1 x 6.7 | ||
| Main Level | Foyer | 5.5 x 6.10 | ||
| Main Level | Dining Room | 9.3 x 8.4 | ||
| Main Level | Living Room | 23.11 x 19.11 | ||
| Main Level | Kitchen | 8.6 x 8.4 |
https://www.realtor.ca/real-estate/28135083/109-robson-road-west-unit-502-leamington
Contact Us
Contact us for more information
Tyler Knight
Sales Person
Suite 300 - 3390 Walker Rd
Windsor, Ontario N8W 3S1
(519) 997-2320
(226) 221-9483

