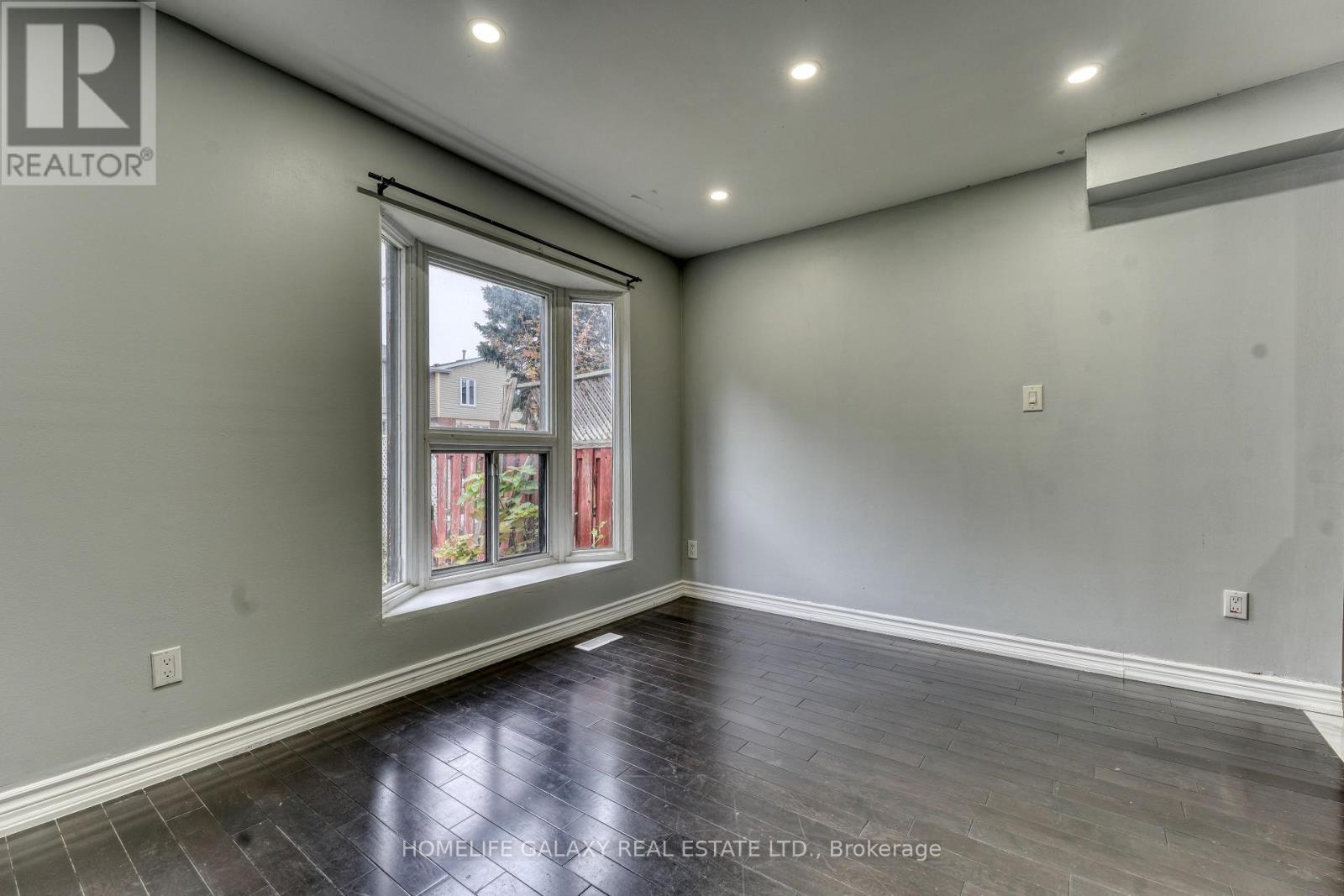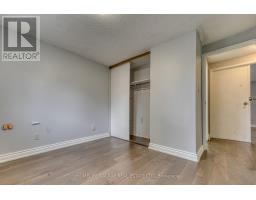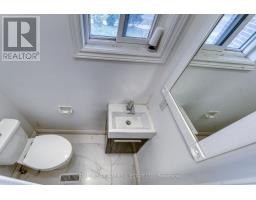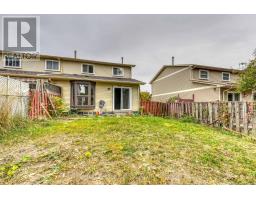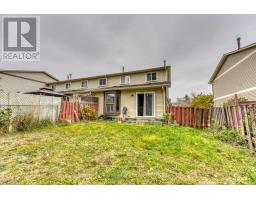109 Sadlee Cove Crescent Toronto, Ontario M1V 1Y3
3 Bedroom
2 Bathroom
Central Air Conditioning
Forced Air
$3,350 Monthly
Freehold Well Maintained 3 Bedroom Townhouse In A Family Friendly Neighborhood. Finished BasementWith Recreation Room. Close By Schools, Supermarket, Restaurants, Shopping Mall, Walmart, Lowes,Home Depot, Tim Hortons, Mcdonalds, TTC Access, And So Much More. No pets & Smoking. **** EXTRAS **** Fridge, Stove, Washer & Dryer (id:50886)
Property Details
| MLS® Number | E9422083 |
| Property Type | Single Family |
| Community Name | Milliken |
| ParkingSpaceTotal | 3 |
Building
| BathroomTotal | 2 |
| BedroomsAboveGround | 3 |
| BedroomsTotal | 3 |
| BasementDevelopment | Finished |
| BasementType | N/a (finished) |
| ConstructionStyleAttachment | Attached |
| CoolingType | Central Air Conditioning |
| ExteriorFinish | Aluminum Siding, Brick |
| FlooringType | Laminate, Tile, Parquet, Carpeted |
| FoundationType | Concrete |
| HeatingFuel | Natural Gas |
| HeatingType | Forced Air |
| StoriesTotal | 2 |
| Type | Row / Townhouse |
| UtilityWater | Municipal Water |
Parking
| Attached Garage |
Land
| Acreage | No |
| Sewer | Sanitary Sewer |
| SizeDepth | 110 Ft |
| SizeFrontage | 30 Ft |
| SizeIrregular | 30 X 110 Ft |
| SizeTotalText | 30 X 110 Ft |
Rooms
| Level | Type | Length | Width | Dimensions |
|---|---|---|---|---|
| Second Level | Primary Bedroom | 4.77 m | 3.5 m | 4.77 m x 3.5 m |
| Second Level | Bedroom 2 | 2.69 m | 2.53 m | 2.69 m x 2.53 m |
| Second Level | Bedroom 3 | 3.25 m | 2.48 m | 3.25 m x 2.48 m |
| Basement | Recreational, Games Room | 6.4 m | 3.35 m | 6.4 m x 3.35 m |
| Ground Level | Living Room | 5.79 m | 2.92 m | 5.79 m x 2.92 m |
| Ground Level | Dining Room | 2.97 m | 2.71 m | 2.97 m x 2.71 m |
| Ground Level | Kitchen | 4.06 m | 2.64 m | 4.06 m x 2.64 m |
| Ground Level | Eating Area | 4.06 m | 2.64 m | 4.06 m x 2.64 m |
https://www.realtor.ca/real-estate/27565589/109-sadlee-cove-crescent-toronto-milliken-milliken
Interested?
Contact us for more information
Karu Kandiah
Broker
Homelife Galaxy Real Estate Ltd.
80 Corporate Dr #210
Toronto, Ontario M1H 3G5
80 Corporate Dr #210
Toronto, Ontario M1H 3G5
Watson Karunakaran
Salesperson
Homelife Galaxy Real Estate Ltd.
80 Corporate Dr #210
Toronto, Ontario M1H 3G5
80 Corporate Dr #210
Toronto, Ontario M1H 3G5








