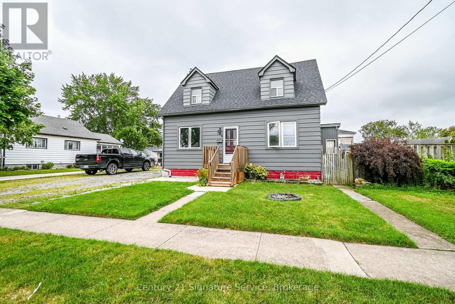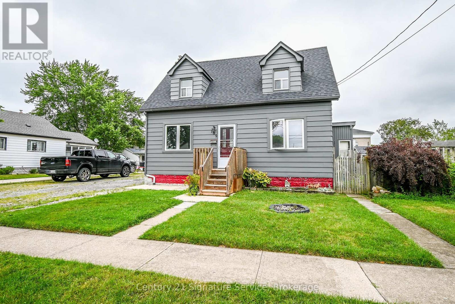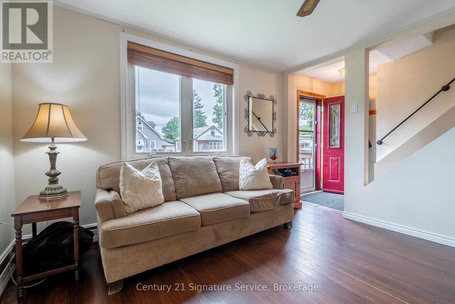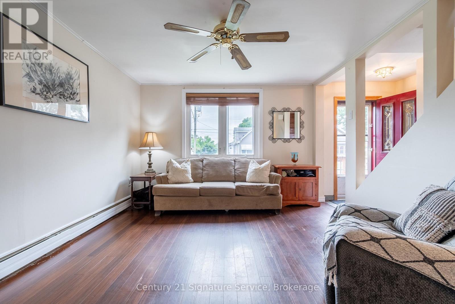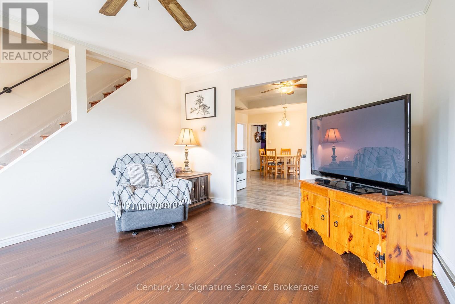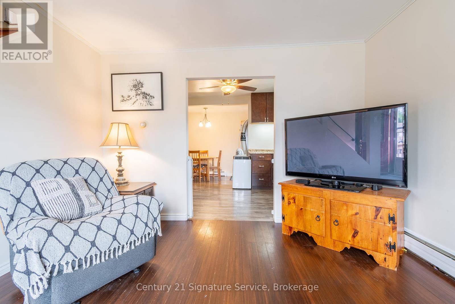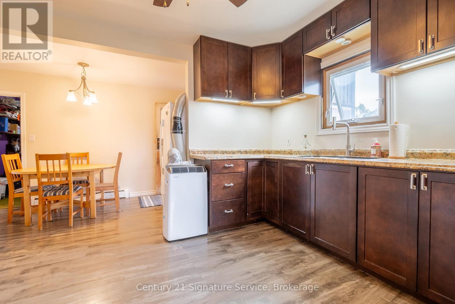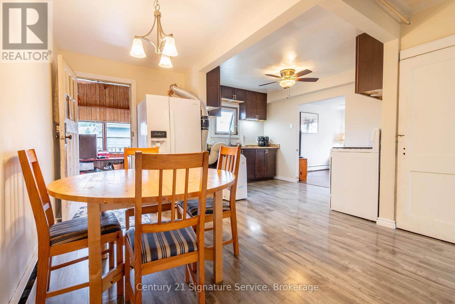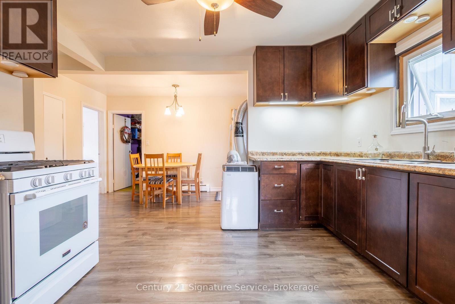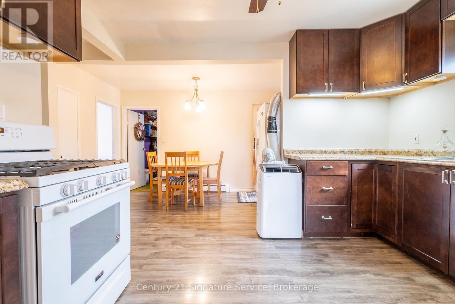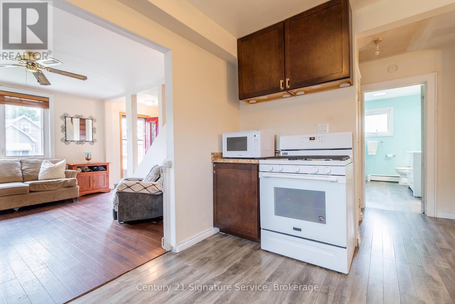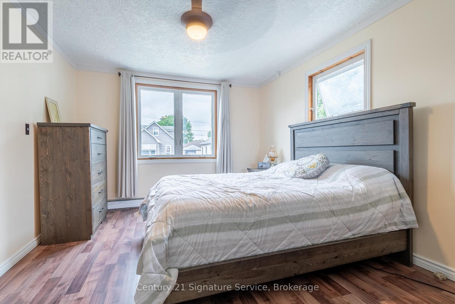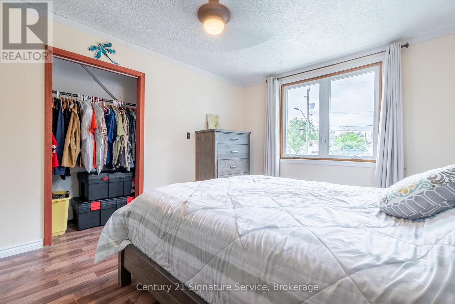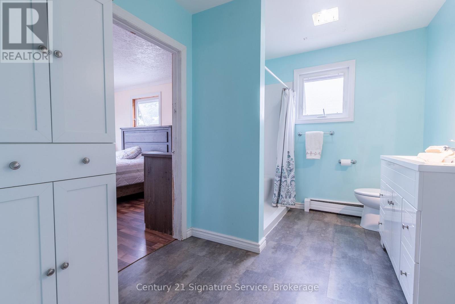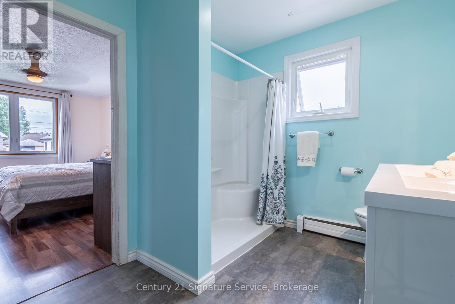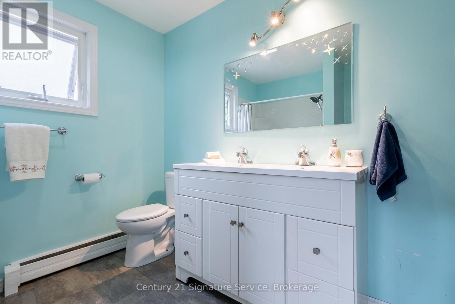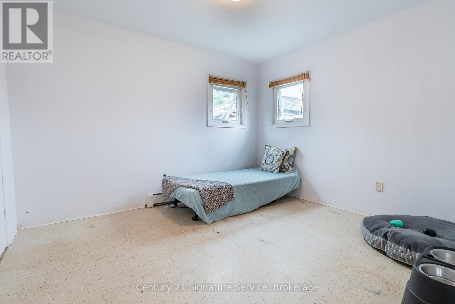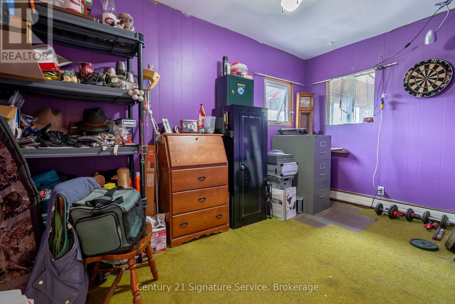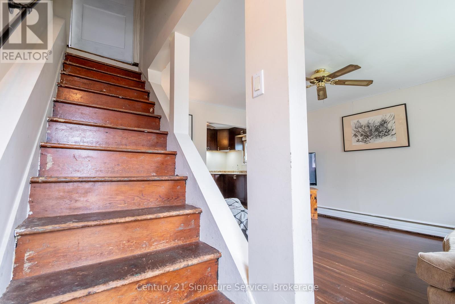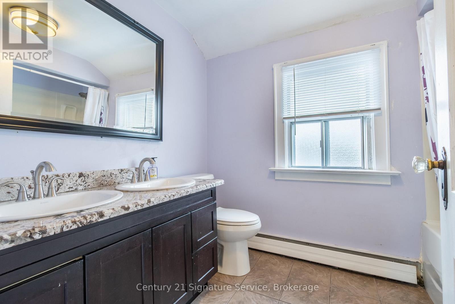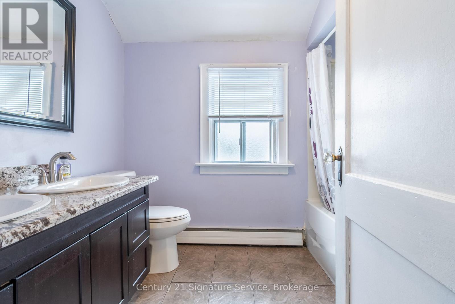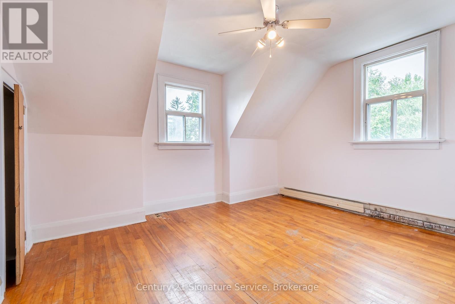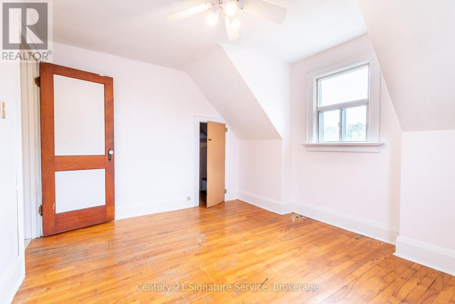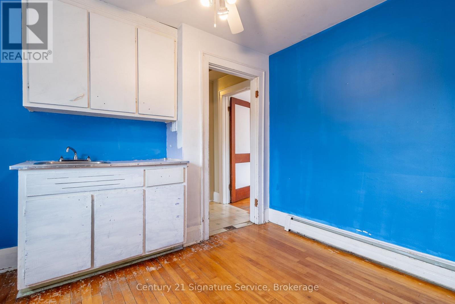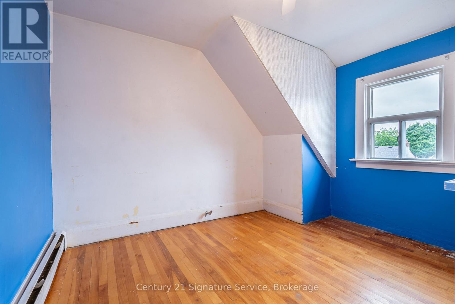109 Santone Avenue Welland, Ontario L3C 2J5
$515,000
Here is your opportunity to own a 5 bedroom, 2 bathroom family home! This spacious 1,500sqft home sits on a generous lot with potential for severance offering space, privacy and versatility! The upper level can be an accessory apartment or in-law suite which features a possible kitchen with gas hook up, a 5pc bathroom, and 2 comfortable bedrooms-perfect for extended family, rental income, or a private guest suite! The main floor boasts a bright living room which opens up into a spacious kitchen with lots of counter space and storage with a separate eating area which leads to the sunroom and back deck! Main floor has 3 bedrooms! The primary bedroom has ensuite privilege that opens up to a roomy 4pc bathroom, a second bedroom, and a bonus room ideal for an office, and a bright sun room for year round enjoyment. Step outside to a fully fenced private backyard with deck-great for entertaining or relaxing. New metal siding, some natural hard wood floors, no carpet, unfinished basement where you will find the laundry room and a large workshop area! Located walking distance to the canal, schools and local amenities. This property offers flexibility, space and a walkable lifestyle! Seller has lived here for over 50 years! Did I mention you will have excellent, friendly neighbours? You will love it here! (id:50886)
Property Details
| MLS® Number | X12359670 |
| Property Type | Single Family |
| Community Name | 772 - Broadway |
| Amenities Near By | Park, Schools |
| Community Features | School Bus |
| Equipment Type | Water Heater |
| Features | Carpet Free, Guest Suite |
| Parking Space Total | 6 |
| Rental Equipment Type | Water Heater |
| Structure | Deck, Shed |
Building
| Bathroom Total | 2 |
| Bedrooms Above Ground | 4 |
| Bedrooms Total | 4 |
| Appliances | Water Heater, Dryer, Stove, Washer, Refrigerator |
| Basement Development | Unfinished |
| Basement Type | N/a (unfinished) |
| Construction Style Attachment | Detached |
| Exterior Finish | Steel |
| Foundation Type | Block |
| Heating Type | Radiant Heat |
| Stories Total | 2 |
| Size Interior | 1,500 - 2,000 Ft2 |
| Type | House |
| Utility Water | Municipal Water |
Parking
| Detached Garage | |
| Garage |
Land
| Acreage | No |
| Fence Type | Fully Fenced |
| Land Amenities | Park, Schools |
| Sewer | Sanitary Sewer |
| Size Depth | 100 Ft |
| Size Frontage | 90 Ft |
| Size Irregular | 90 X 100 Ft |
| Size Total Text | 90 X 100 Ft |
Rooms
| Level | Type | Length | Width | Dimensions |
|---|---|---|---|---|
| Lower Level | Workshop | Measurements not available | ||
| Lower Level | Laundry Room | Measurements not available | ||
| Main Level | Living Room | 3.67 m | 3.5 m | 3.67 m x 3.5 m |
| Main Level | Kitchen | 4.88 m | 3.65 m | 4.88 m x 3.65 m |
| Main Level | Primary Bedroom | 4.57 m | 3.66 m | 4.57 m x 3.66 m |
| Main Level | Bedroom | 3.35 m | 3.35 m | 3.35 m x 3.35 m |
| Main Level | Bedroom | 3.66 m | 2.13 m | 3.66 m x 2.13 m |
| Main Level | Sunroom | 4.26 m | 2.74 m | 4.26 m x 2.74 m |
| Upper Level | Bedroom | 6.4 m | 3.65 m | 6.4 m x 3.65 m |
| Upper Level | Bedroom | 3.35 m | 3.66 m | 3.35 m x 3.66 m |
| Upper Level | Kitchen | 3.35 m | 3.66 m | 3.35 m x 3.66 m |
https://www.realtor.ca/real-estate/28766976/109-santone-avenue-welland-broadway-772-broadway
Contact Us
Contact us for more information
Lisa Lopresti
Salesperson
186 Robert Speck Parkway
Mississauga, Ontario L4Z 3G1
(905) 896-4622
(905) 896-4621
c21signatureservice.ca/

