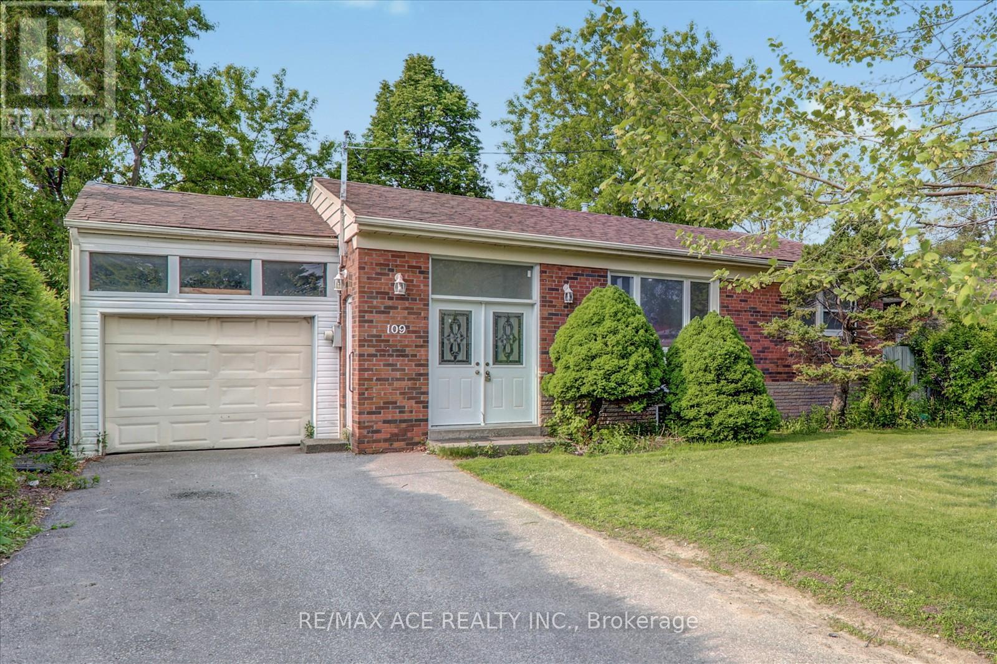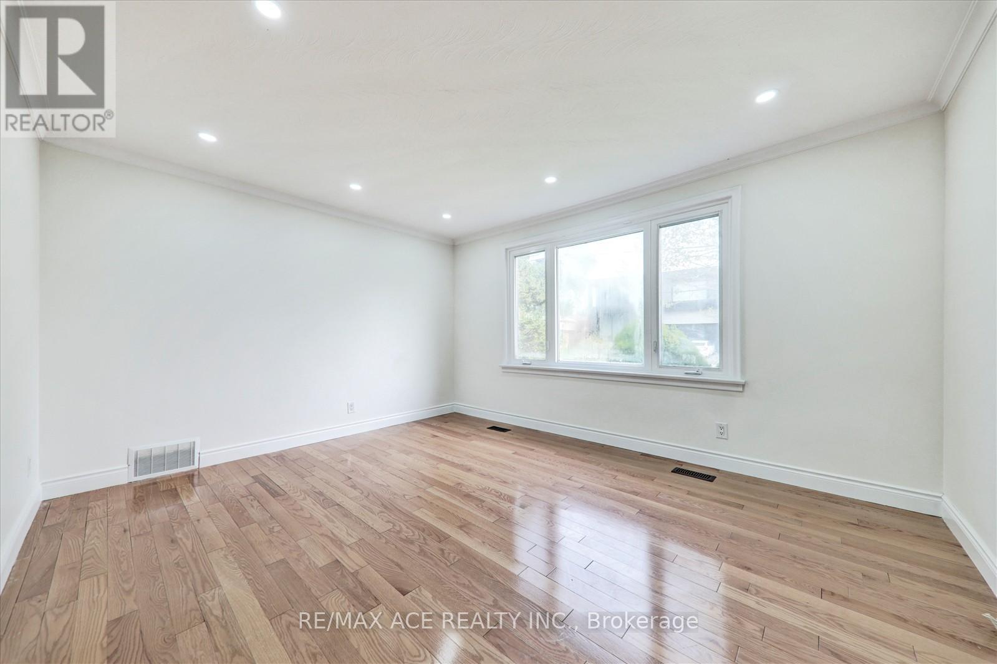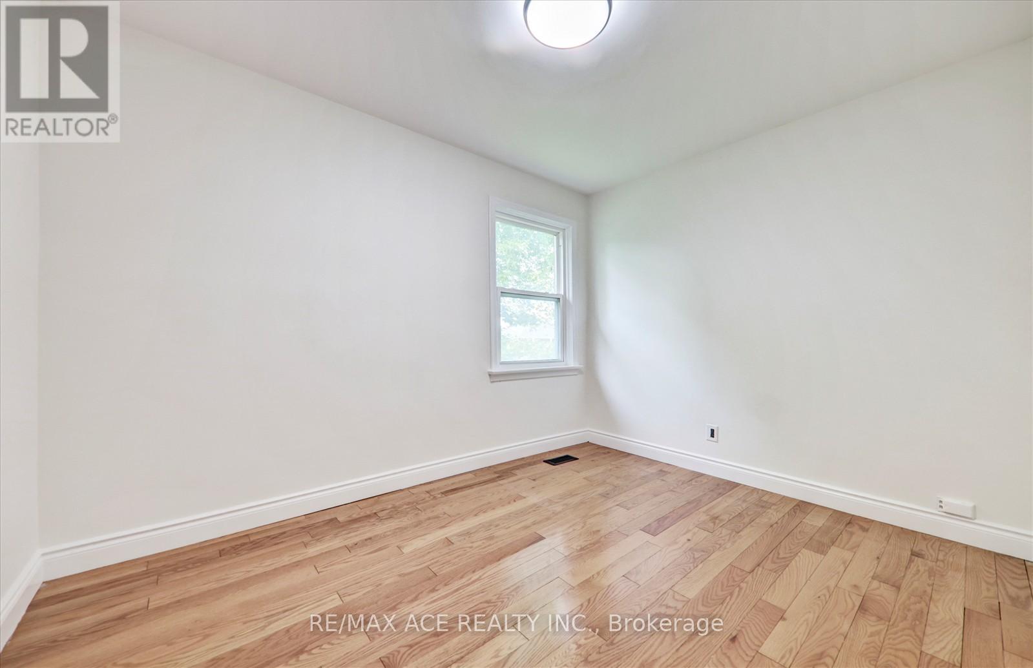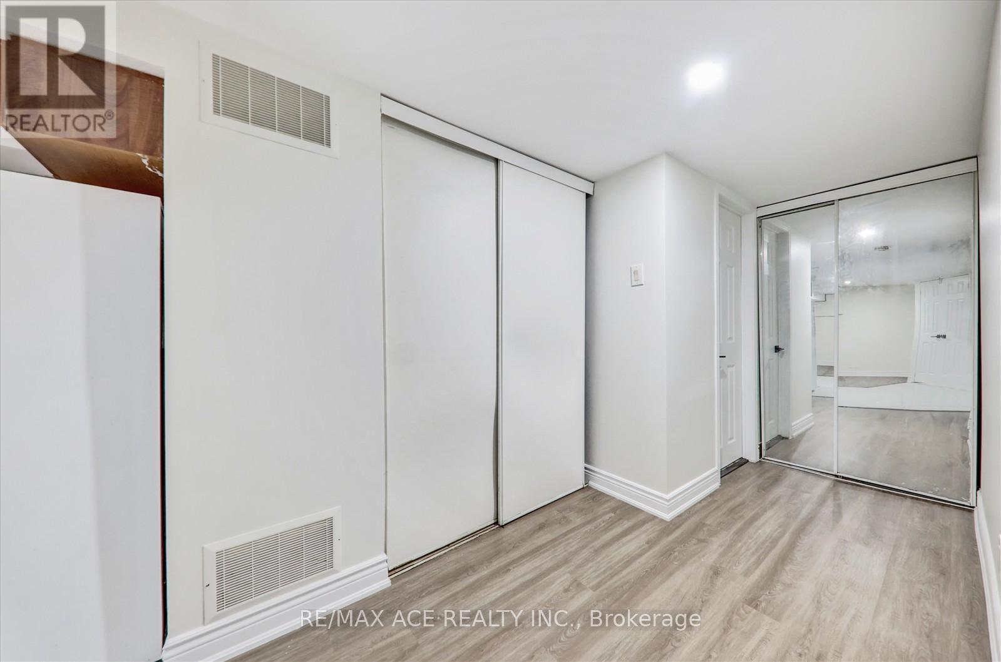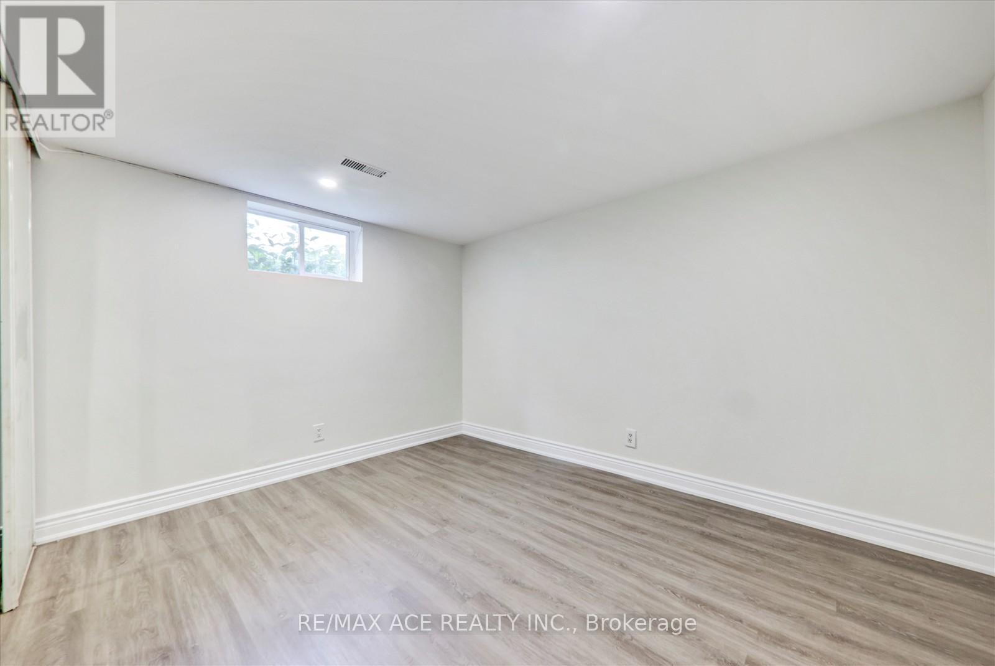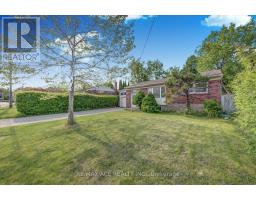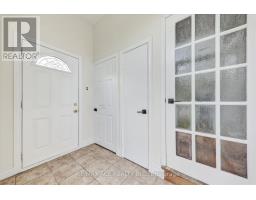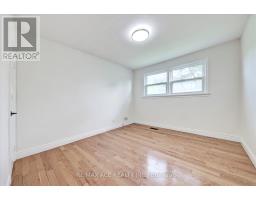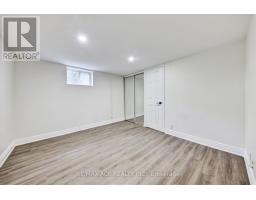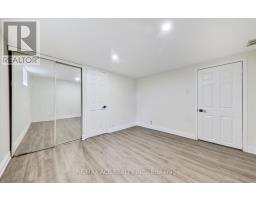109 Seminole Avenue Toronto, Ontario M1J 1N8
5 Bedroom
2 Bathroom
700 - 1,100 ft2
Bungalow
Central Air Conditioning
Forced Air
$950,000
Welcome to 109 Seminole Avenue ideally located in the vibrant Scarborough Town Centre community, just minutes from the intersection of Danforth Road and McCowan Road. This home offers excellent connectivity, with public transit options including a nearby TTC bus stop just steps away. Enjoy the convenience of nearby amenities such as grocery stores, dining options, and green spaces, including McCowan District Park and Thomson Memorial Park. (id:50886)
Open House
This property has open houses!
June
7
Saturday
Starts at:
2:00 pm
Ends at:4:00 pm
June
8
Sunday
Starts at:
2:00 pm
Ends at:4:00 pm
Property Details
| MLS® Number | E12189963 |
| Property Type | Single Family |
| Community Name | Bendale |
| Amenities Near By | Hospital, Park, Public Transit, Schools |
| Parking Space Total | 3 |
Building
| Bathroom Total | 2 |
| Bedrooms Above Ground | 3 |
| Bedrooms Below Ground | 2 |
| Bedrooms Total | 5 |
| Appliances | Dishwasher, Dryer, Washer |
| Architectural Style | Bungalow |
| Basement Features | Apartment In Basement, Separate Entrance |
| Basement Type | N/a |
| Construction Style Attachment | Detached |
| Cooling Type | Central Air Conditioning |
| Exterior Finish | Brick |
| Flooring Type | Laminate, Ceramic, Hardwood |
| Foundation Type | Concrete |
| Heating Fuel | Natural Gas |
| Heating Type | Forced Air |
| Stories Total | 1 |
| Size Interior | 700 - 1,100 Ft2 |
| Type | House |
| Utility Water | Municipal Water |
Parking
| Attached Garage | |
| Garage |
Land
| Acreage | No |
| Land Amenities | Hospital, Park, Public Transit, Schools |
| Sewer | Sanitary Sewer |
| Size Depth | 86 Ft ,2 In |
| Size Frontage | 58 Ft ,4 In |
| Size Irregular | 58.4 X 86.2 Ft |
| Size Total Text | 58.4 X 86.2 Ft |
| Zoning Description | Res |
Rooms
| Level | Type | Length | Width | Dimensions |
|---|---|---|---|---|
| Basement | Bedroom | 3.63 m | 3.43 m | 3.63 m x 3.43 m |
| Basement | Bedroom 2 | 3.45 m | 3.25 m | 3.45 m x 3.25 m |
| Basement | Kitchen | 6.1 m | 3.25 m | 6.1 m x 3.25 m |
| Basement | Living Room | 6.1 m | 3.25 m | 6.1 m x 3.25 m |
| Ground Level | Foyer | 1.46 m | 2.13 m | 1.46 m x 2.13 m |
| Ground Level | Living Room | 4.4 m | 3.6 m | 4.4 m x 3.6 m |
| Ground Level | Dining Room | 4.4 m | 3.6 m | 4.4 m x 3.6 m |
| Ground Level | Kitchen | 3.64 m | 2.7 m | 3.64 m x 2.7 m |
| Ground Level | Primary Bedroom | 3.5 m | 3 m | 3.5 m x 3 m |
| Ground Level | Bedroom 2 | 3.2 m | 2.6 m | 3.2 m x 2.6 m |
| Ground Level | Bedroom 3 | 3.14 m | 2.8 m | 3.14 m x 2.8 m |
https://www.realtor.ca/real-estate/28402867/109-seminole-avenue-toronto-bendale-bendale
Contact Us
Contact us for more information
Usman Butt
Broker
(416) 875-1487
www.realtorusman.com/
www.facebook.com/Realtor-Usman-101920267826468/
www.linkedin.com/in/usman-butt-96598012a
RE/MAX Ace Realty Inc.
1286 Kennedy Road Unit 3
Toronto, Ontario M1P 2L5
1286 Kennedy Road Unit 3
Toronto, Ontario M1P 2L5
(416) 270-1111
(416) 270-7000
www.remaxace.com

