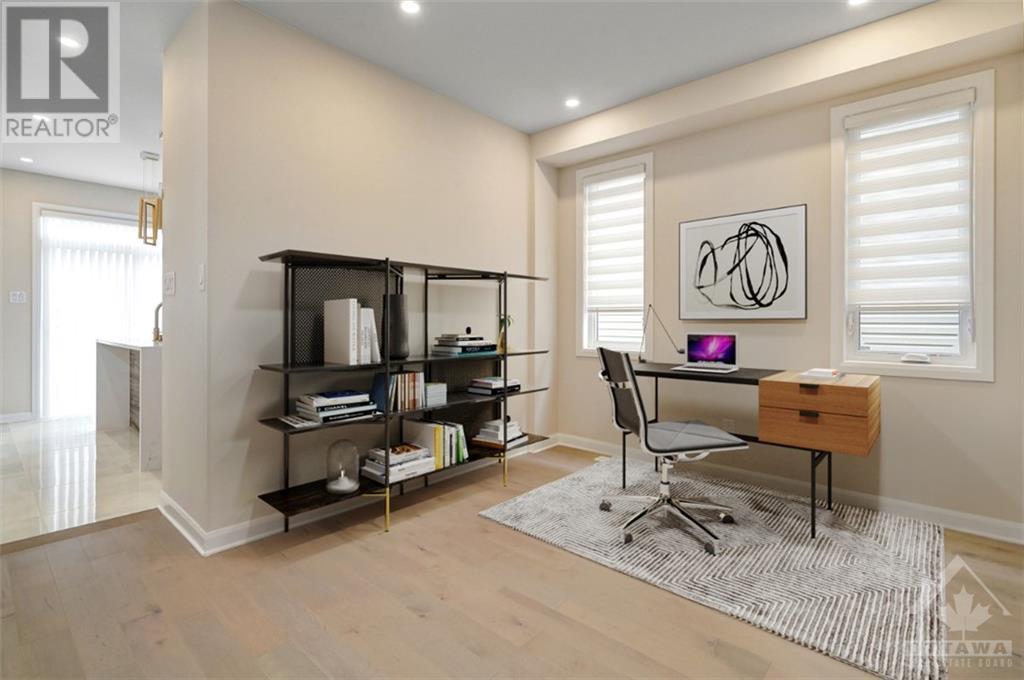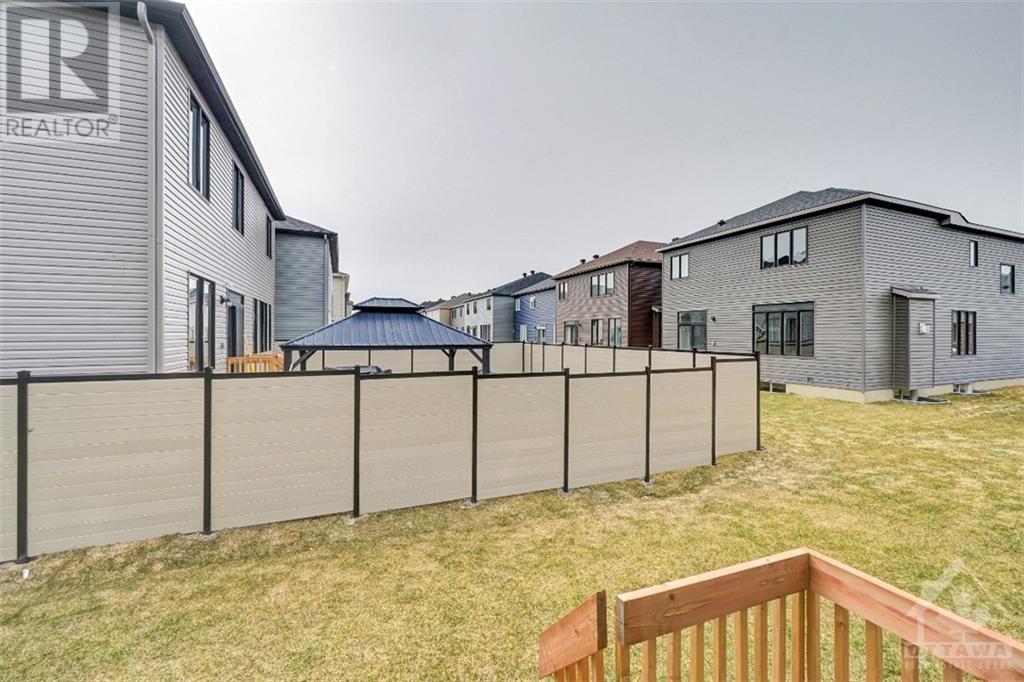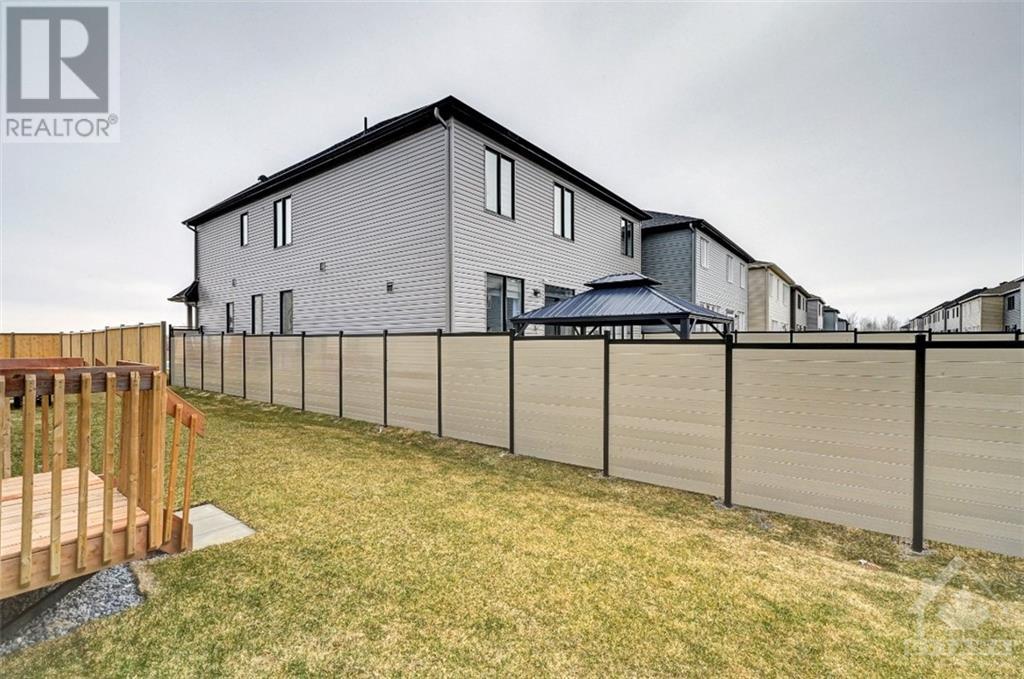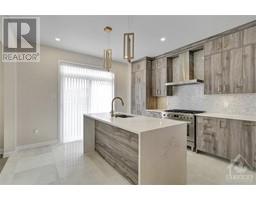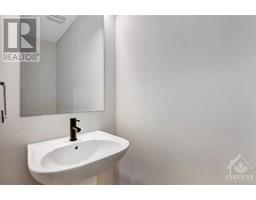109 Shallow Pond Place Ottawa, Ontario K4A 5N8
$879,900
ABSOLUTELY STUNNING FOUR BED HOME WITH DOUBLE GARAGE ON AN OVERSIZED LOT NEXT TO THE POND. This open concept floorplan features loads of upgrades including 9ft ceilings and 8ft doors, potlights throughout, maple floors, 24x24 porcelain tiles, upgraded carpets, soft close drawers and cabinets to name a few. The chef’s kitchen features a space for a 36” gas stove, floor to ceiling cabinetry with under cabinet lights, marble backsplash and quartz waterfall island. The living room boasts a gorgeous floor to ceiling tiled gas fireplace. All bathrooms feature a designer faucets and showerheads. The luxury ensuite offers dual sinks and large glass standing shower and a soaker tub. With a 200-amp service, exterior potlights, exterior gas line, insulated garage with 240V outlet all on an oversized lot next to the pond this home is a must see. Some photos have been virtually staged. (id:50886)
Property Details
| MLS® Number | 1413007 |
| Property Type | Single Family |
| Neigbourhood | Avalon East |
| AmenitiesNearBy | Golf Nearby, Public Transit, Recreation Nearby, Water Nearby |
| ParkingSpaceTotal | 6 |
Building
| BathroomTotal | 3 |
| BedroomsAboveGround | 4 |
| BedroomsTotal | 4 |
| Appliances | Hood Fan |
| BasementDevelopment | Unfinished |
| BasementType | Full (unfinished) |
| ConstructedDate | 2023 |
| ConstructionStyleAttachment | Detached |
| CoolingType | Central Air Conditioning |
| ExteriorFinish | Brick, Siding |
| FireplacePresent | Yes |
| FireplaceTotal | 1 |
| FlooringType | Wall-to-wall Carpet, Hardwood, Marble |
| FoundationType | Poured Concrete |
| HalfBathTotal | 1 |
| HeatingFuel | Natural Gas |
| HeatingType | Forced Air |
| StoriesTotal | 2 |
| Type | House |
| UtilityWater | Municipal Water |
Parking
| Attached Garage |
Land
| Acreage | No |
| LandAmenities | Golf Nearby, Public Transit, Recreation Nearby, Water Nearby |
| Sewer | Municipal Sewage System |
| SizeDepth | 88 Ft |
| SizeFrontage | 37 Ft |
| SizeIrregular | 37 Ft X 88 Ft |
| SizeTotalText | 37 Ft X 88 Ft |
| ZoningDescription | Residential |
Rooms
| Level | Type | Length | Width | Dimensions |
|---|---|---|---|---|
| Second Level | 4pc Bathroom | 11'10" x 5'5" | ||
| Second Level | 5pc Ensuite Bath | 11'8" x 9'0" | ||
| Second Level | Bedroom | 10'4" x 14'0" | ||
| Second Level | Bedroom | 13'7" x 11'2" | ||
| Second Level | Bedroom | 10'4" x 12'5" | ||
| Second Level | Laundry Room | 5'9" x 9'1" | ||
| Second Level | Primary Bedroom | 14'9" x 15'1" | ||
| Second Level | Other | 11'8" x 6'2" | ||
| Main Level | 2pc Bathroom | 8'0" x 2'10" | ||
| Main Level | Dining Room | 13'3" x 9'9" | ||
| Main Level | Family Room | 13'3" x 12'3" | ||
| Main Level | Foyer | 7'10" x 5'9" | ||
| Main Level | Kitchen | 13'1" x 15'4" | ||
| Main Level | Living Room | 13'7" x 12'10" |
https://www.realtor.ca/real-estate/27446850/109-shallow-pond-place-ottawa-avalon-east
Interested?
Contact us for more information
Paul Rushforth
Broker of Record
3002 St. Joseph Blvd.
Ottawa, Ontario K1E 1E2
Kevin Janega
Salesperson
3002 St. Joseph Blvd.
Ottawa, Ontario K1E 1E2
















