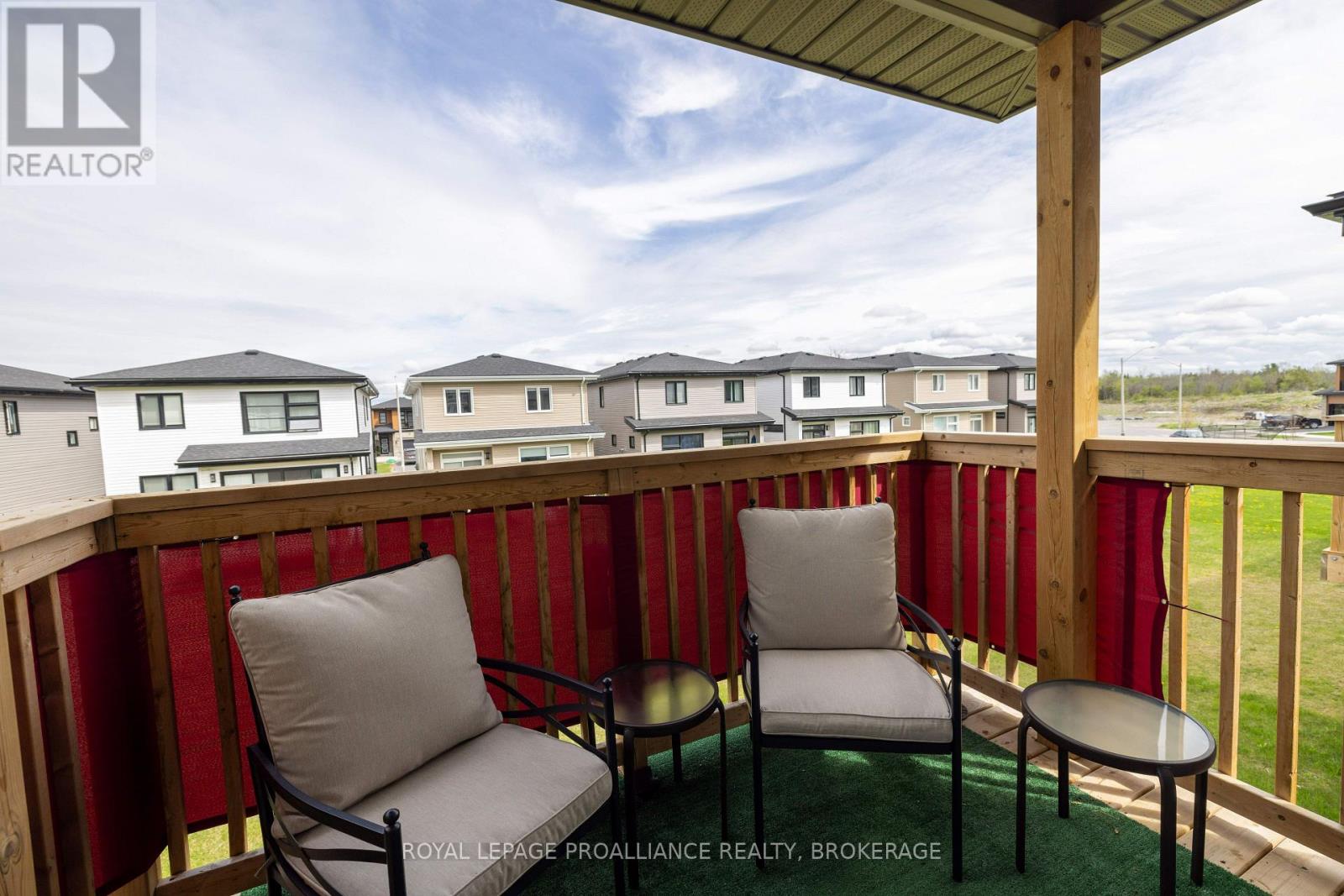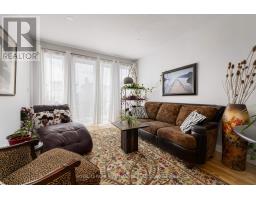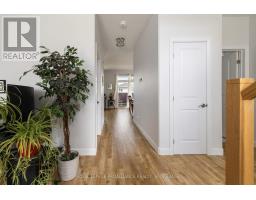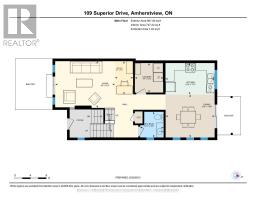109 Superior Drive Loyalist, Ontario K7N 0E5
$564,900
Discover this stunning, modern end-unit town home in the welcoming community of Amherstview! Built less than 4 years ago by award-winning Barr Homes, this beautifully designed property offers a bright and spacious layout that's sure to impress. The main floor features a generous living room filled with natural light and direct access to a lovely terrace. The open-concept kitchen and dining area includes a balcony overlooking the backyard perfect for entertaining or relaxing. Also on the main level are convenient laundry facilities and a stylish 2-piece bath, with laminate flooring throughout for a clean, contemporary feel. Upstairs, you'll find a bright and airy primary bedroom with two closets and a 3-piece ensuite complete with a stand-up shower. Two additional bedrooms offer great flexibility ideal for children, guests,or a home office. A 4-piece main bathroom rounds out the upper level, which also features plush carpeting in the bedrooms, hallway, and stairs for extra comfort. The home includes a single-car garage, a double-length paved driveway, central air conditioning, and a walkout basement ready for your personal touch. Located in a fantastic family-friendly neighborhood close to parks, schools, and shopping this home has it all! (id:50886)
Property Details
| MLS® Number | X12155379 |
| Property Type | Single Family |
| Community Name | 54 - Amherstview |
| Amenities Near By | Public Transit |
| Community Features | School Bus |
| Equipment Type | Water Heater |
| Parking Space Total | 3 |
| Rental Equipment Type | Water Heater |
Building
| Bathroom Total | 3 |
| Bedrooms Above Ground | 3 |
| Bedrooms Total | 3 |
| Age | 0 To 5 Years |
| Appliances | Water Heater |
| Basement Development | Unfinished |
| Basement Type | Full (unfinished) |
| Construction Style Attachment | Attached |
| Cooling Type | Central Air Conditioning |
| Exterior Finish | Brick, Vinyl Siding |
| Foundation Type | Poured Concrete |
| Half Bath Total | 1 |
| Heating Fuel | Natural Gas |
| Heating Type | Forced Air |
| Stories Total | 2 |
| Size Interior | 1,500 - 2,000 Ft2 |
| Type | Row / Townhouse |
| Utility Water | Municipal Water |
Parking
| Attached Garage | |
| Garage |
Land
| Acreage | No |
| Land Amenities | Public Transit |
| Sewer | Sanitary Sewer |
| Size Depth | 118 Ft ,2 In |
| Size Frontage | 27 Ft ,1 In |
| Size Irregular | 27.1 X 118.2 Ft |
| Size Total Text | 27.1 X 118.2 Ft|under 1/2 Acre |
Rooms
| Level | Type | Length | Width | Dimensions |
|---|---|---|---|---|
| Second Level | Primary Bedroom | 5.22 m | 3.58 m | 5.22 m x 3.58 m |
| Second Level | Bathroom | 2.57 m | 2.37 m | 2.57 m x 2.37 m |
| Second Level | Bedroom 2 | 3.35 m | 2.85 m | 3.35 m x 2.85 m |
| Second Level | Bedroom 3 | 3.35 m | 2.85 m | 3.35 m x 2.85 m |
| Second Level | Bathroom | 2.29 m | 2.16 m | 2.29 m x 2.16 m |
| Main Level | Living Room | 4.57 m | 3.57 m | 4.57 m x 3.57 m |
| Main Level | Kitchen | 3.76 m | 2.41 m | 3.76 m x 2.41 m |
| Main Level | Laundry Room | 2.26 m | 2.16 m | 2.26 m x 2.16 m |
| Main Level | Bathroom | 1.96 m | 1.8 m | 1.96 m x 1.8 m |
| Main Level | Dining Room | 3.76 m | 3.28 m | 3.76 m x 3.28 m |
Utilities
| Cable | Installed |
| Electricity | Installed |
| Sewer | Installed |
https://www.realtor.ca/real-estate/28327452/109-superior-drive-loyalist-amherstview-54-amherstview
Contact Us
Contact us for more information
Ryan Legrow
Salesperson
www.yourchoiceforkingstonhomes.ca/
7-640 Cataraqui Woods Drive
Kingston, Ontario K7P 2Y5
(613) 384-1200
www.discoverroyallepage.ca/



































































