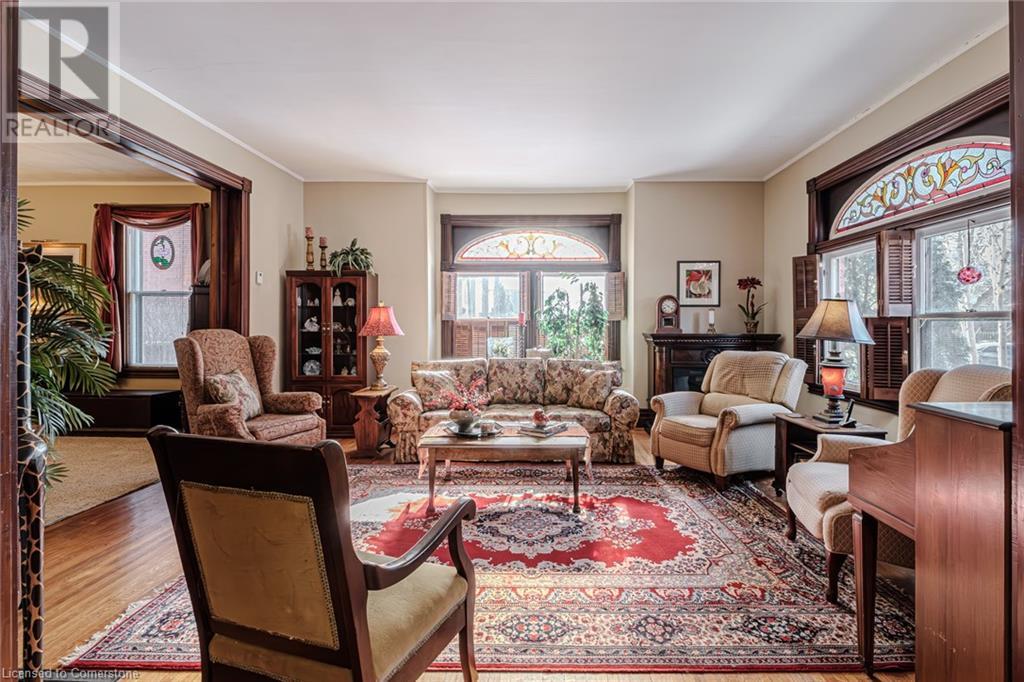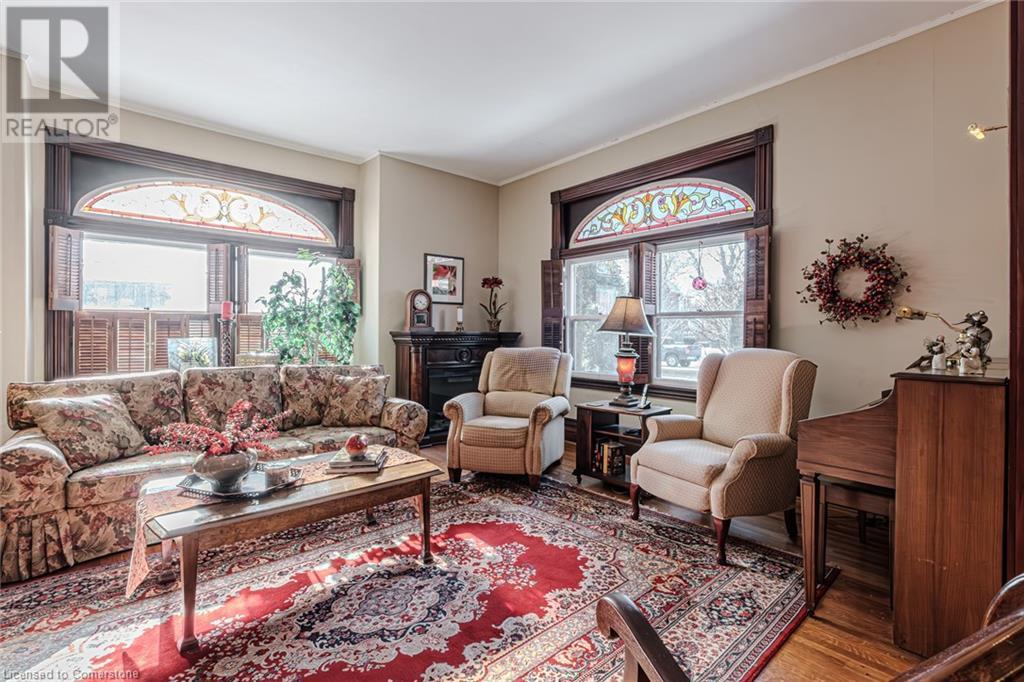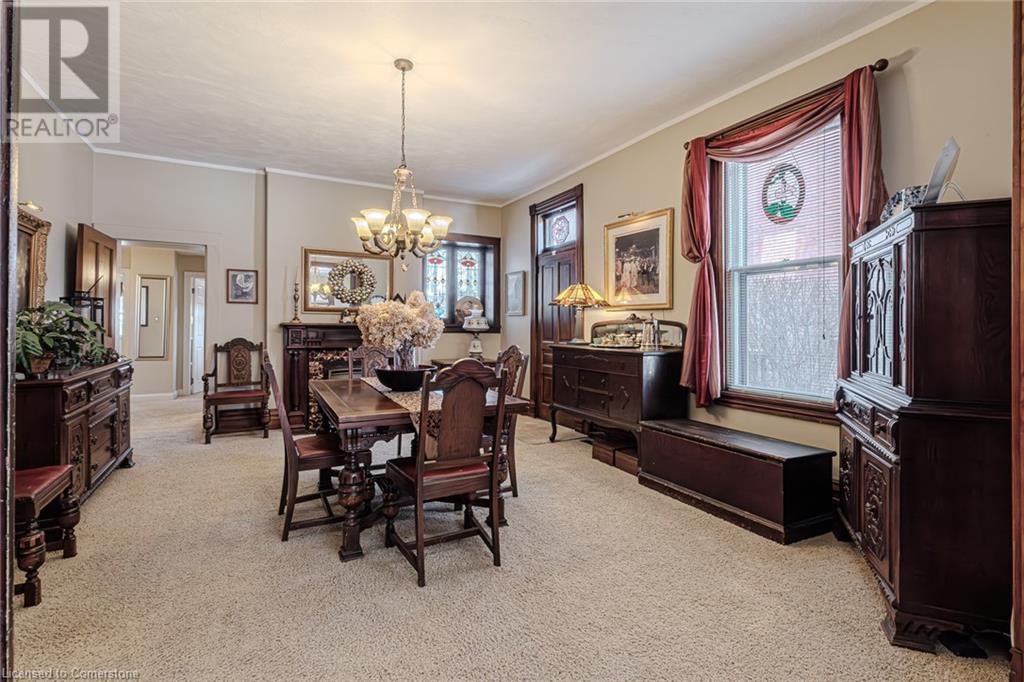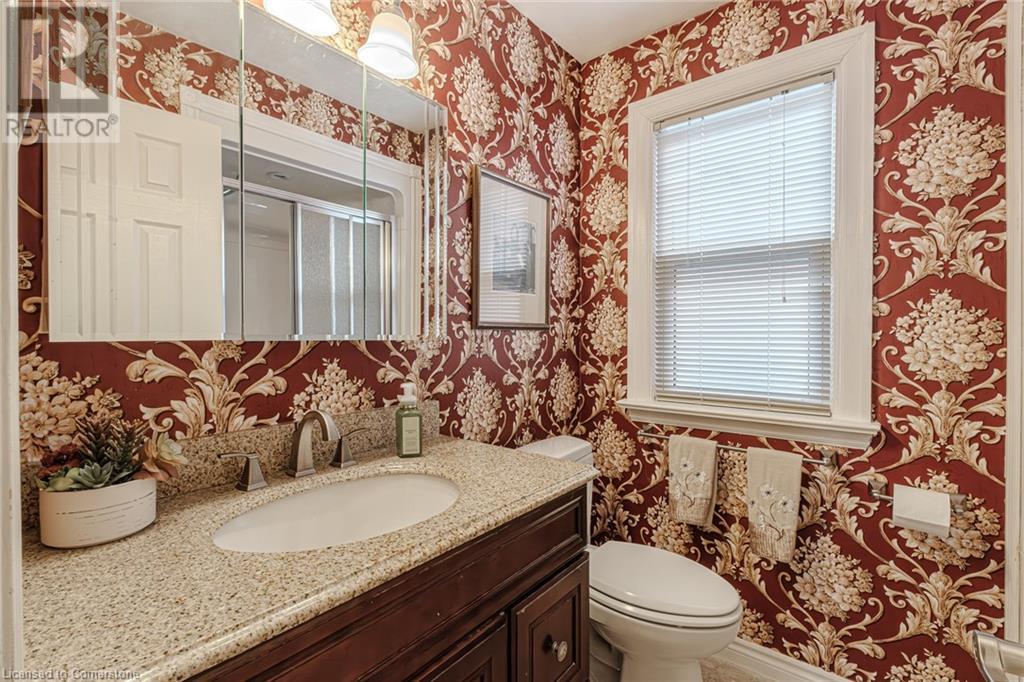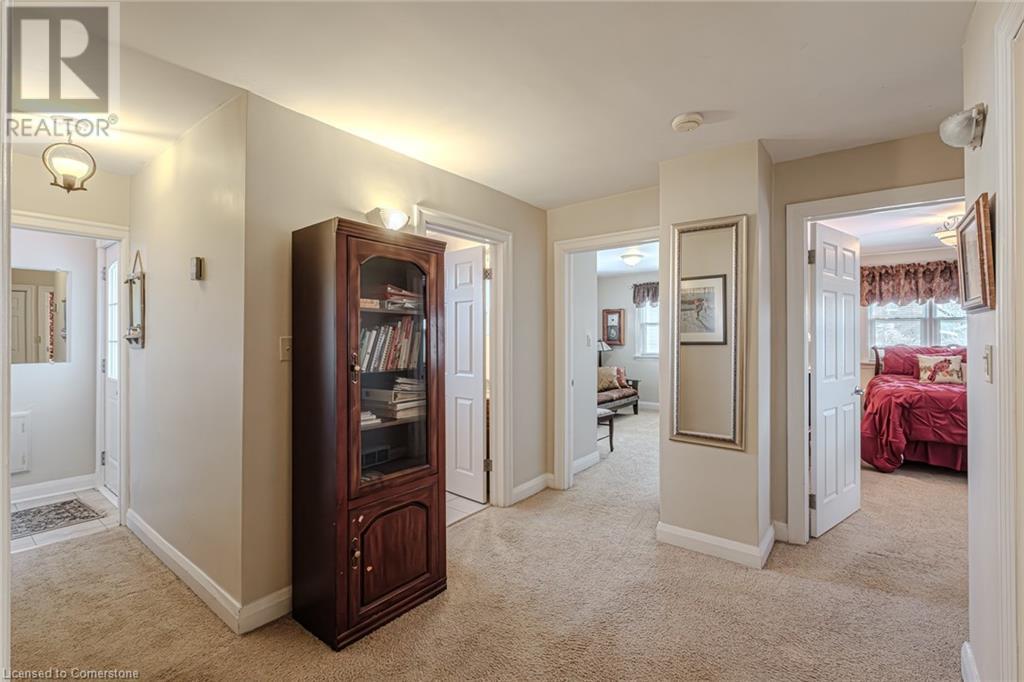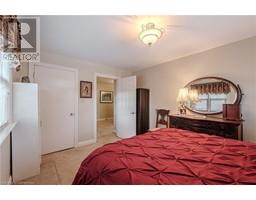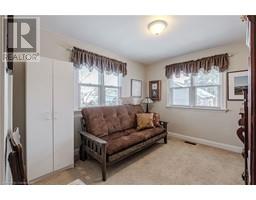109 Talbot Street N Norfolk County, Ontario N3Y 3W6
$769,900
Gorgeous 2.5 story home in the heart of Simcoe. Pull in the private driveway leading to the manicured front yard and the covered porch. Step indoors to the foyer which leads to the parlor. Tall ceilings and stunning original features surround you in this inviting space. From here enter the spacious living room with pocket doors on either side. Original hardwood floors in both the parlor and living room. Natural light beams in from the large windows throughout the mainfloor with a colourful display of stained glass in the living room. Next is the dining room with plenty of space for the whole family to gather together. Down the hall is the kitchen featuring granite countertops, a pantry and a laundry space (mainfloor laundry!). Just off the kitchen is a door to the backyard. At the back of the home is the first comfortable bedroom, a four piece bathroom, a three piece bathroom and the primary bedroom. Follow the stairs up in the main unit to loft space with an extra bedroom, storage closet and a large attic space that could be finished into additional living space. The unfinished basement houses the utilities and provides storage space. Looking for more? Head up to the second unit with two bedrooms, an eat-in kitchen, 4 piece bathroom, spacious living room and a walk-out to the sun porch. Outdoors the backyard provides space for relaxing, gardening, barbecuing and entertaining. The oversized garage is perfect for keeping your car dry and storing all those extras in life. This charming property is perfect for a family or an investor. Located near shopping, library, schools and more. (id:50886)
Property Details
| MLS® Number | 40695268 |
| Property Type | Single Family |
| Amenities Near By | Hospital, Park, Place Of Worship, Schools, Shopping |
| Parking Space Total | 4 |
| Structure | Porch |
Building
| Bathroom Total | 3 |
| Bedrooms Above Ground | 4 |
| Bedrooms Total | 4 |
| Architectural Style | 2 Level |
| Basement Development | Unfinished |
| Basement Type | Partial (unfinished) |
| Constructed Date | 1900 |
| Construction Style Attachment | Detached |
| Cooling Type | Central Air Conditioning |
| Exterior Finish | Brick, Vinyl Siding |
| Fixture | Ceiling Fans |
| Foundation Type | Poured Concrete |
| Heating Fuel | Electric, Natural Gas |
| Heating Type | Baseboard Heaters, Forced Air |
| Stories Total | 2 |
| Size Interior | 2,848 Ft2 |
| Type | House |
| Utility Water | Municipal Water |
Parking
| Detached Garage |
Land
| Acreage | No |
| Land Amenities | Hospital, Park, Place Of Worship, Schools, Shopping |
| Sewer | Municipal Sewage System |
| Size Frontage | 60 Ft |
| Size Total Text | Under 1/2 Acre |
| Zoning Description | Crb |
Rooms
| Level | Type | Length | Width | Dimensions |
|---|---|---|---|---|
| Second Level | Bedroom | 14'6'' x 15'5'' | ||
| Second Level | 4pc Bathroom | Measurements not available | ||
| Second Level | Eat In Kitchen | 12'0'' x 10'0'' | ||
| Second Level | Bedroom | 12'0'' x 12'5'' | ||
| Second Level | Living Room | 14'5'' x 17'0'' | ||
| Main Level | Bedroom | 14'5'' x 10'1'' | ||
| Main Level | Primary Bedroom | 14'5'' x 10'2'' | ||
| Main Level | 4pc Bathroom | Measurements not available | ||
| Main Level | 3pc Bathroom | Measurements not available | ||
| Main Level | Other | 10'9'' x 14'5'' | ||
| Main Level | Kitchen | 15'6'' x 11'8'' | ||
| Main Level | Dining Room | 18'4'' x 15'4'' | ||
| Main Level | Living Room | 18'2'' x 17'0'' | ||
| Main Level | Sitting Room | 12'9'' x 12'3'' | ||
| Main Level | Foyer | 4'7'' x 5'8'' |
https://www.realtor.ca/real-estate/27868409/109-talbot-street-n-norfolk-county
Contact Us
Contact us for more information
Bill Culver
Salesperson
(519) 426-9094
www.triusrealty.ca/
63 Queensway East, Po Box 642
Simcoe, Ontario N3Y 4T2
(519) 426-7187
www.triusrealty.ca/
Sarilla Culver
Broker
(519) 426-9094
www.triusrealty.ca/
63 Queensway East, Po Box 642
Simcoe, Ontario N3Y 4T2
(519) 426-7187
www.triusrealty.ca/
Bonnie Culver
Broker of Record
(519) 426-9094
www.triusrealty.ca/
63 Queensway East, Po Box 642
Simcoe, Ontario N3Y 4T2
(519) 426-7187
www.triusrealty.ca/









