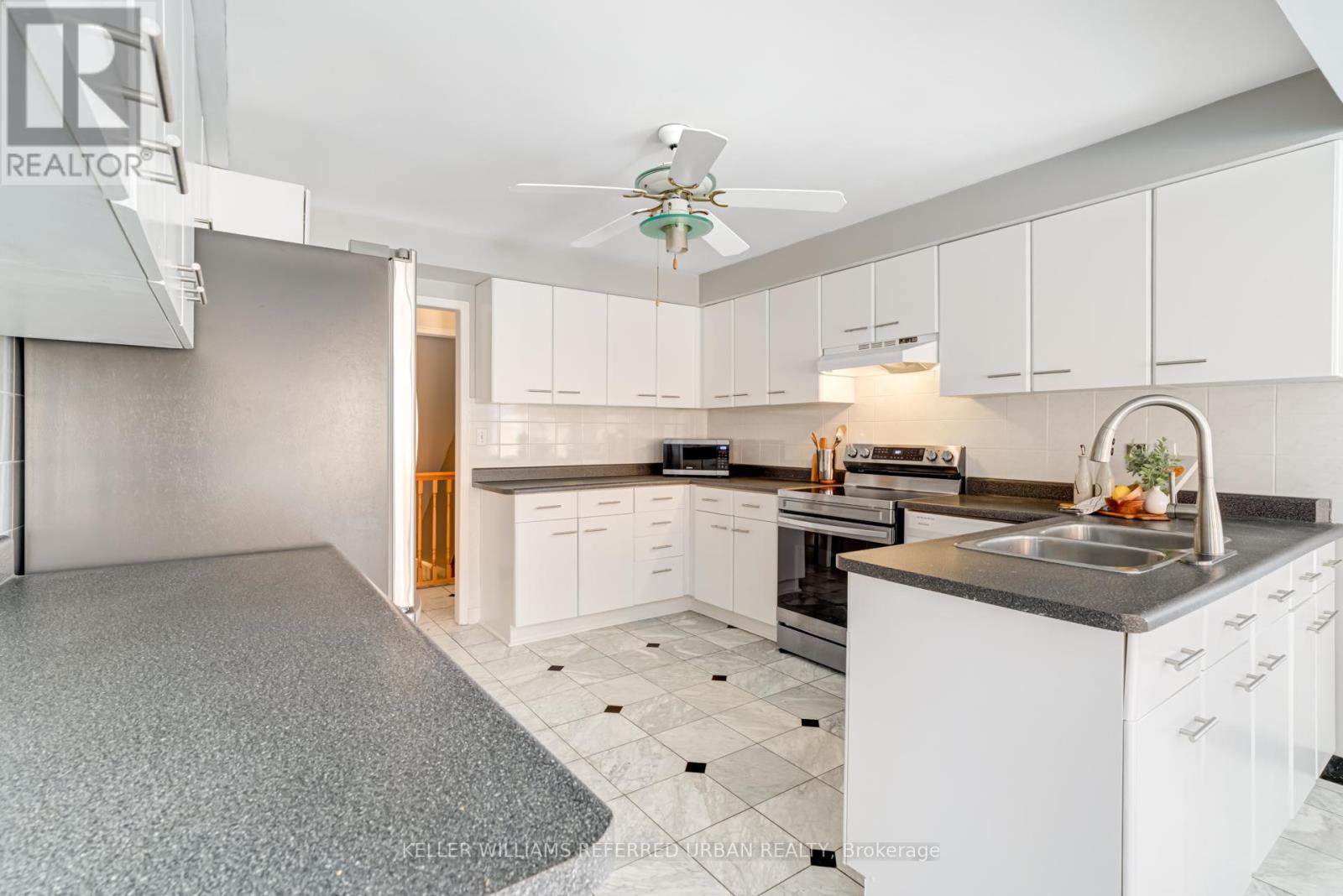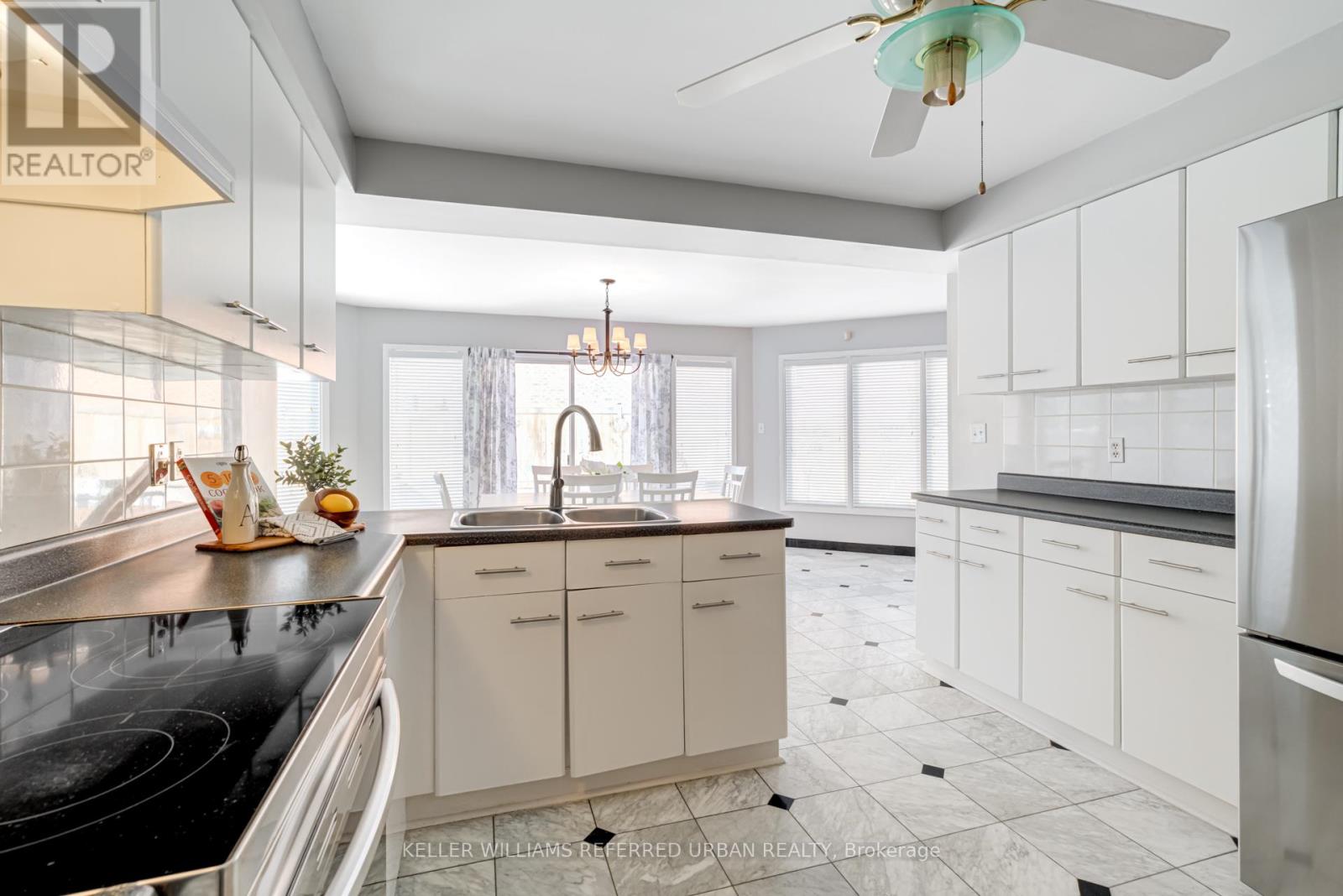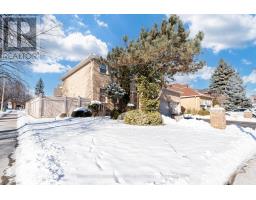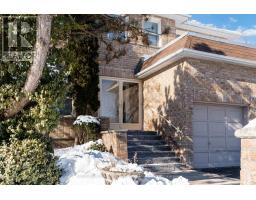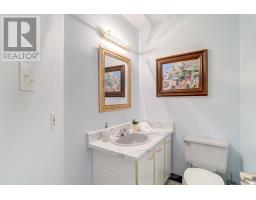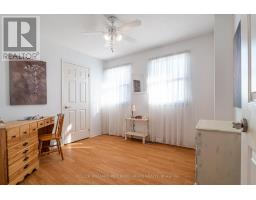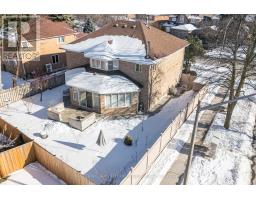109 Topham Crescent Richmond Hill, Ontario L4C 9E9
$1,598,000
This is the one you have been waiting for! Fabulous Extended Corner Lot with expanded parking and over 4000sf of space! Fantastic school district, shopping, and restaurants. Entrance to Multiple hiking and biking trails just metres away. Gorgeous Perennial gardens cultivated on the property for years, now yours to enjoy each spring and summer (see photos). **** EXTRAS **** All new appliances 2024: Stainless Steel Stove, Fridge, Dishwasher, Microwave. Brand new Lennox Furnace (2024), Ac (2024). Existing washer and dryer. (id:50886)
Property Details
| MLS® Number | N11952012 |
| Property Type | Single Family |
| Community Name | Westbrook |
| Features | Guest Suite, In-law Suite |
| Parking Space Total | 8 |
Building
| Bathroom Total | 4 |
| Bedrooms Above Ground | 4 |
| Bedrooms Below Ground | 1 |
| Bedrooms Total | 5 |
| Basement Development | Finished |
| Basement Type | N/a (finished) |
| Construction Style Attachment | Detached |
| Cooling Type | Central Air Conditioning |
| Exterior Finish | Brick |
| Foundation Type | Unknown |
| Half Bath Total | 1 |
| Heating Fuel | Natural Gas |
| Heating Type | Forced Air |
| Stories Total | 2 |
| Type | House |
| Utility Water | Municipal Water |
Parking
| Attached Garage |
Land
| Acreage | No |
| Sewer | Sanitary Sewer |
| Size Depth | 105 Ft ,2 In |
| Size Frontage | 60 Ft ,7 In |
| Size Irregular | 60.62 X 105.23 Ft ; 60.6' X 90.6' X 22.0' X 45.9' X 105.2' |
| Size Total Text | 60.62 X 105.23 Ft ; 60.6' X 90.6' X 22.0' X 45.9' X 105.2' |
Rooms
| Level | Type | Length | Width | Dimensions |
|---|---|---|---|---|
| Second Level | Bathroom | 1.93 m | 1.35 m | 1.93 m x 1.35 m |
| Second Level | Laundry Room | 3.56 m | 1.75 m | 3.56 m x 1.75 m |
| Second Level | Family Room | 3.5 m | 5.34 m | 3.5 m x 5.34 m |
| Second Level | Kitchen | 3.58 m | 3.84 m | 3.58 m x 3.84 m |
| Second Level | Dining Room | 3.56 m | 5.49 m | 3.56 m x 5.49 m |
| Second Level | Living Room | 3.5 m | 5.02 m | 3.5 m x 5.02 m |
| Main Level | Recreational, Games Room | 8.94 m | 13.44 m | 8.94 m x 13.44 m |
| Main Level | Eating Area | 3.54 m | 2.39 m | 3.54 m x 2.39 m |
| Main Level | Exercise Room | 3.7 m | 4.92 m | 3.7 m x 4.92 m |
| Main Level | Bathroom | 3.44 m | 2.72 m | 3.44 m x 2.72 m |
| Main Level | Utility Room | 3.7 m | 5.61 m | 3.7 m x 5.61 m |
| Main Level | Kitchen | 3.53 m | 2.82 m | 3.53 m x 2.82 m |
https://www.realtor.ca/real-estate/27868777/109-topham-crescent-richmond-hill-westbrook-westbrook
Contact Us
Contact us for more information
Kevin Killackey
Salesperson
www.kevinkillackey.com/
156 Duncan Mill Rd Unit 1
Toronto, Ontario M3B 3N2
(416) 572-1016
(416) 572-1017
www.whykwru.ca/








