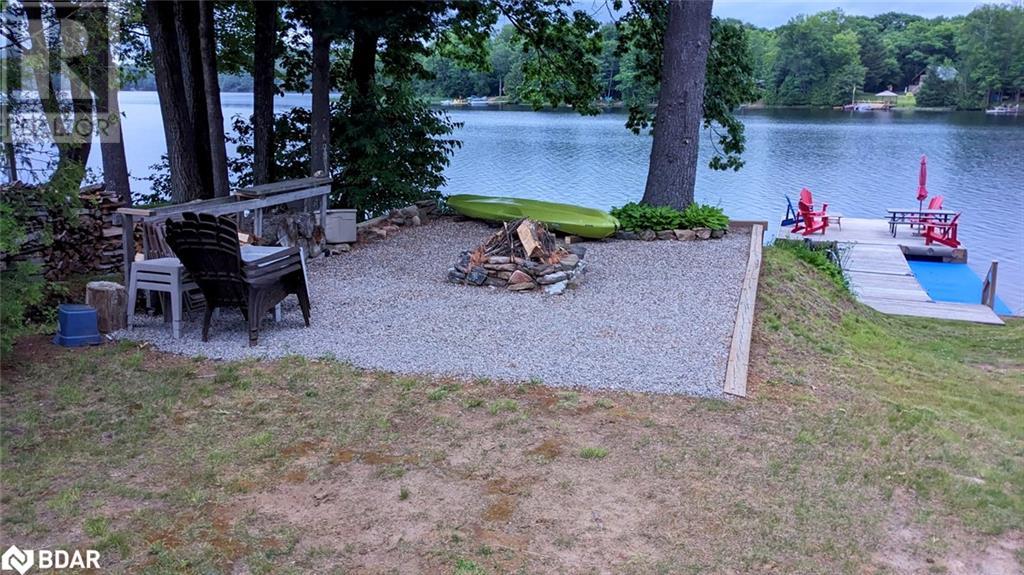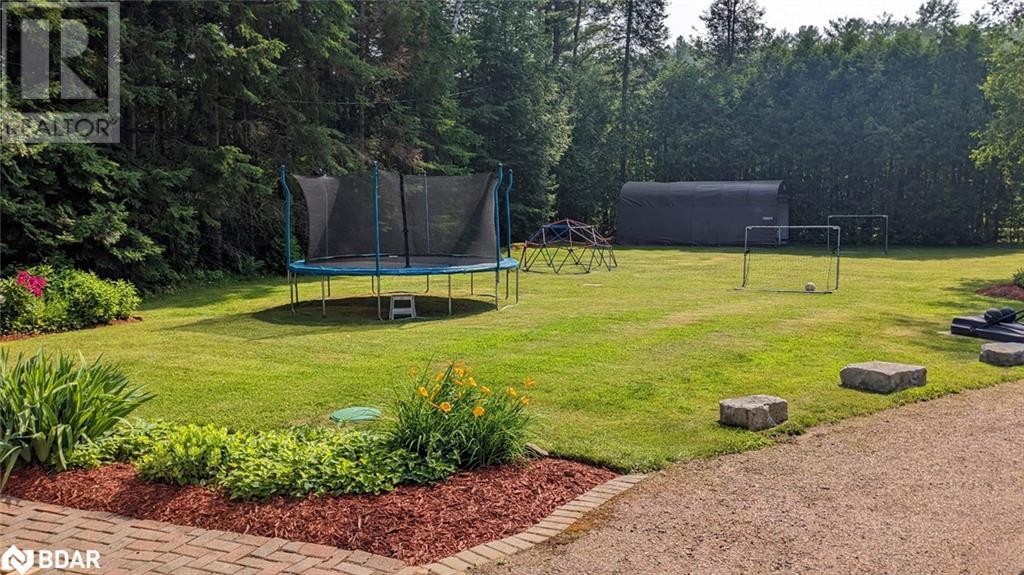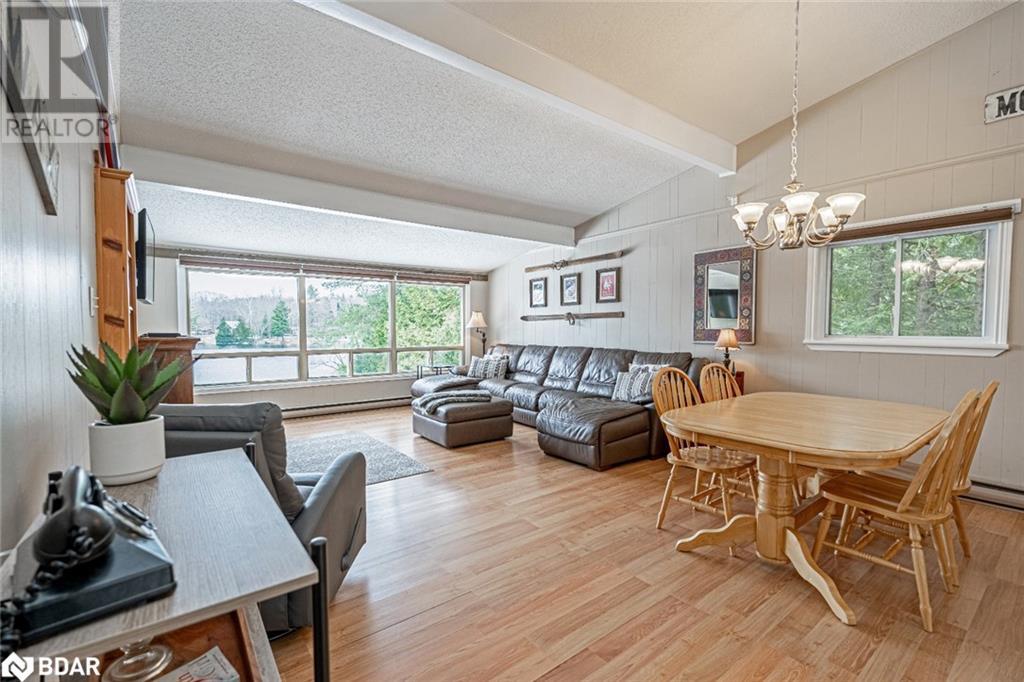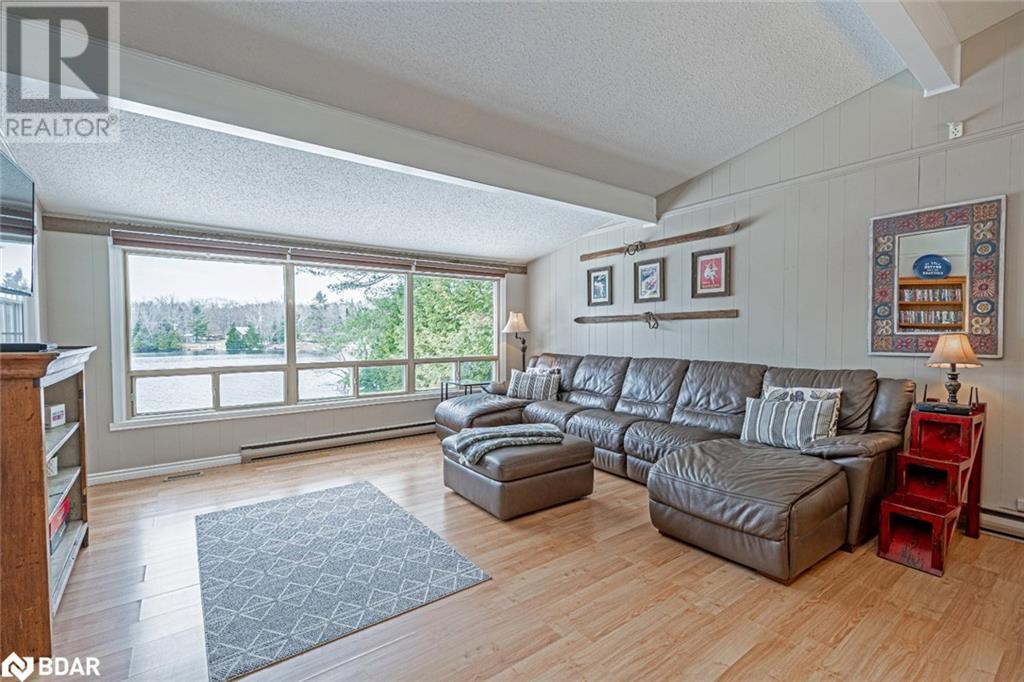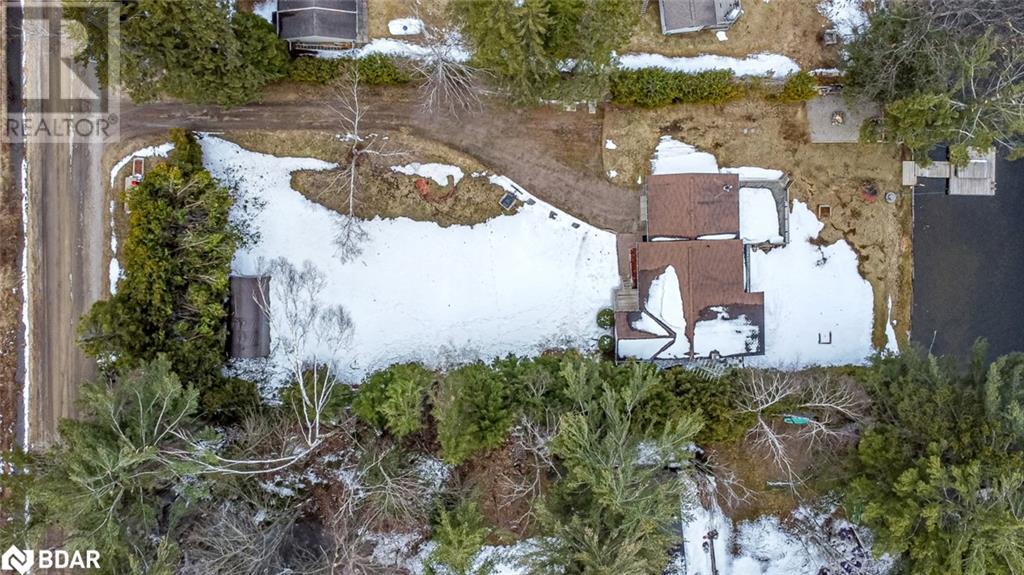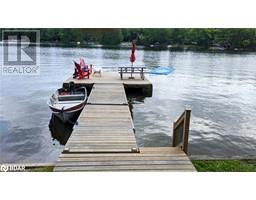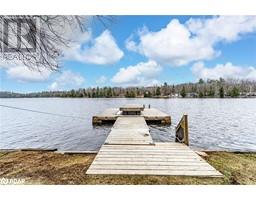1090 Moore Lake Estates Road Minden Hills, Ontario K0M 2L1
$874,900
Escape to this fully furnished, year-round home on stunning Moore Lake, just under 2 hours from the GTA and surrounded by the natural beauty of lakes, trails, rivers, and forests. With year-round access on a serviced road and close proximity to Minden, Kinmount, and Coboconk, this property is both convenient and serene. Set on a 100-foot stretch of clean, deep waterfront along a desirable 3-lake chain, this lakeside retreat offers a safe sandy shoreline with shallow entry—ideal for swimming, paddling, and endless summer fun. Whether you're boating, fishing, kayaking, or simply relaxing dockside on the spacious 376 sq ft dock, this is lakeside living at its finest. The inviting exterior features wood-toned siding, a wide driveway, and a peaceful setting with mature trees and quiet green space. Inside, enjoy bright lake views from the kitchen, dining area, living room, and primary bedroom. The main level features a spacious eat-in kitchen with a peninsula and pantry, cathedral ceilings, and open-concept living and dining areas. The lower level offers a large rec room for games, entertaining, or extra guest space. Bonus features include a 1.5-car insulated garage with inside and basement access, a commercial roll-up door, a 12’x24’ storage shelter, and a garden shed. Upgrades like the raised water intake system, separate water line and irrigation pump, central vacuum, updated 100 amp panel, and keyless entry add convenience and peace of mind. Roast marshmallows by the fire pit and enjoy the charming community feel—complete with a little library stand at the edge of the driveway. This is a fantastic opportunity to own a move-in ready waterfront property with plenty of space to relax, entertain, and explore. (id:50886)
Property Details
| MLS® Number | 40716086 |
| Property Type | Single Family |
| Equipment Type | None |
| Features | Crushed Stone Driveway, Country Residential, Sump Pump |
| Parking Space Total | 9 |
| Rental Equipment Type | None |
| Structure | Shed, Porch |
| View Type | Lake View |
| Water Front Type | Waterfront |
Building
| Bathroom Total | 2 |
| Bedrooms Above Ground | 3 |
| Bedrooms Total | 3 |
| Appliances | Central Vacuum, Dishwasher, Dryer, Refrigerator, Stove, Washer, Window Coverings |
| Architectural Style | Bungalow |
| Basement Development | Partially Finished |
| Basement Type | Full (partially Finished) |
| Constructed Date | 1966 |
| Construction Style Attachment | Detached |
| Cooling Type | Central Air Conditioning |
| Exterior Finish | Vinyl Siding |
| Fire Protection | Smoke Detectors |
| Half Bath Total | 1 |
| Heating Type | Forced Air |
| Stories Total | 1 |
| Size Interior | 1,546 Ft2 |
| Type | House |
| Utility Water | Lake/river Water Intake |
Parking
| Attached Garage |
Land
| Access Type | Road Access, Highway Access |
| Acreage | No |
| Sewer | Septic System |
| Size Depth | 214 Ft |
| Size Frontage | 101 Ft |
| Size Irregular | 0.38 |
| Size Total | 0.38 Ac|under 1/2 Acre |
| Size Total Text | 0.38 Ac|under 1/2 Acre |
| Surface Water | Lake |
| Zoning Description | Sr |
Rooms
| Level | Type | Length | Width | Dimensions |
|---|---|---|---|---|
| Basement | 2pc Bathroom | Measurements not available | ||
| Basement | Laundry Room | 9'5'' x 18' | ||
| Basement | Recreation Room | 22'3'' x 22'4'' | ||
| Main Level | 4pc Bathroom | Measurements not available | ||
| Main Level | Bedroom | 8'8'' x 7'5'' | ||
| Main Level | Bedroom | 8'8'' x 10'1'' | ||
| Main Level | Primary Bedroom | 14'6'' x 9'5'' | ||
| Main Level | Living Room | 14'3'' x 15'8'' | ||
| Main Level | Dining Room | 10'1'' x 15'8'' | ||
| Main Level | Kitchen | 17'2'' x 10'6'' |
Utilities
| Electricity | Available |
https://www.realtor.ca/real-estate/28160034/1090-moore-lake-estates-road-minden-hills
Contact Us
Contact us for more information
Peggy Hill
Broker
(866) 919-5276
374 Huronia Road
Barrie, Ontario L4N 8Y9
(705) 739-4455
(866) 919-5276
peggyhill.com/
Derrick Vogel
Salesperson
(866) 919-5276
374 Huronia Road Unit: 101
Barrie, Ontario L4N 8Y9
(705) 739-4455
(866) 919-5276
peggyhill.com/







