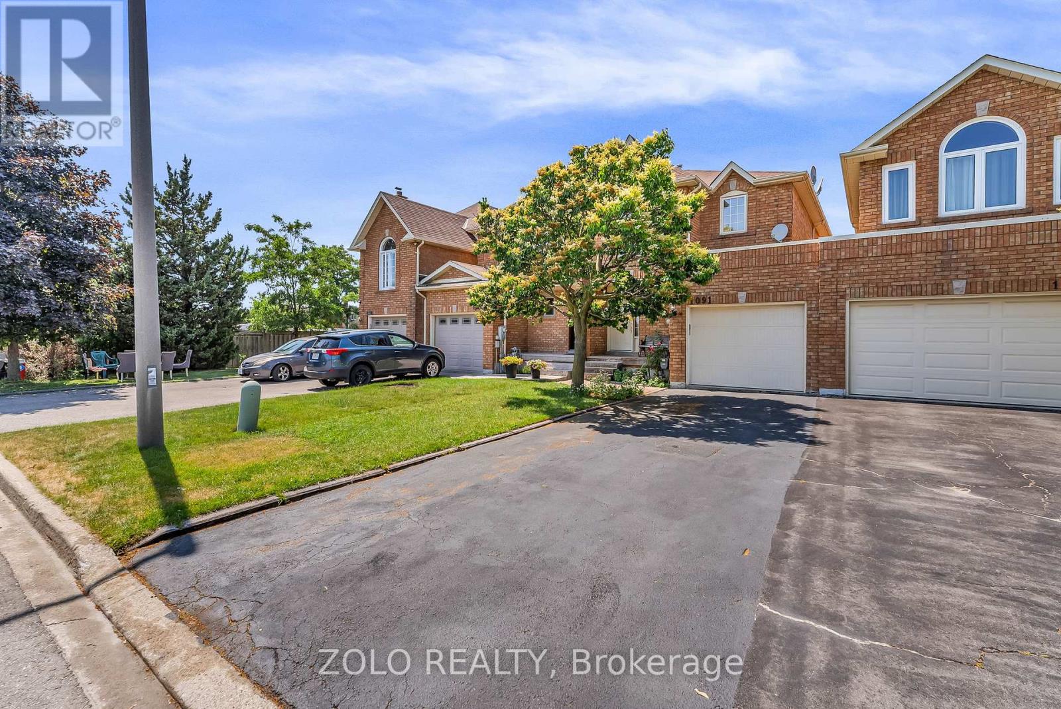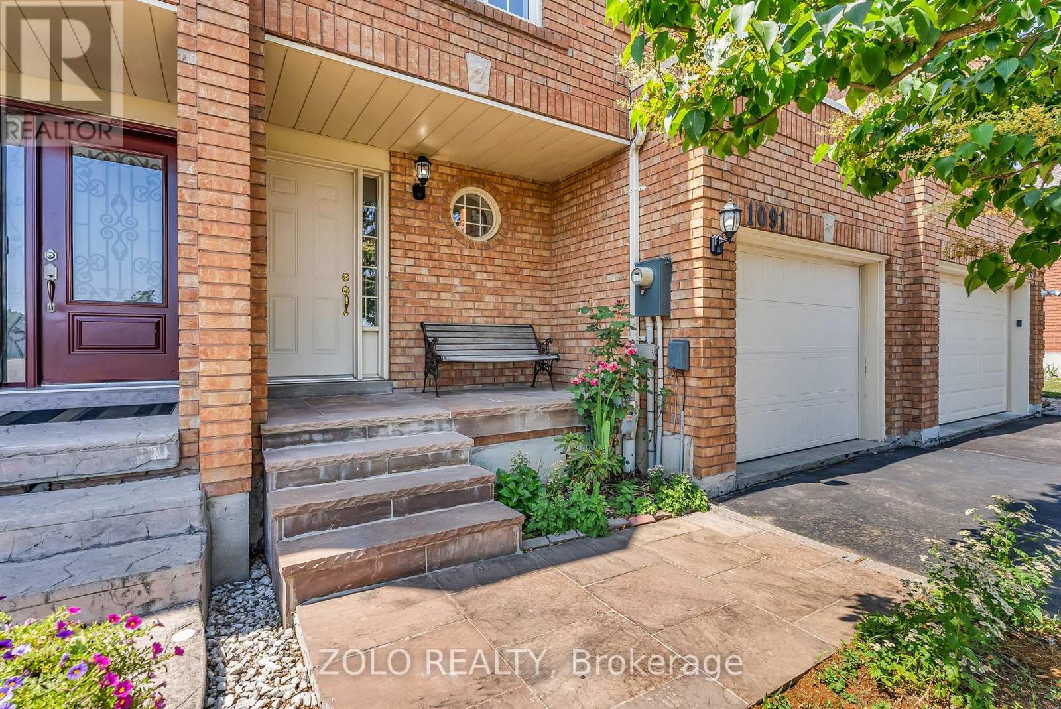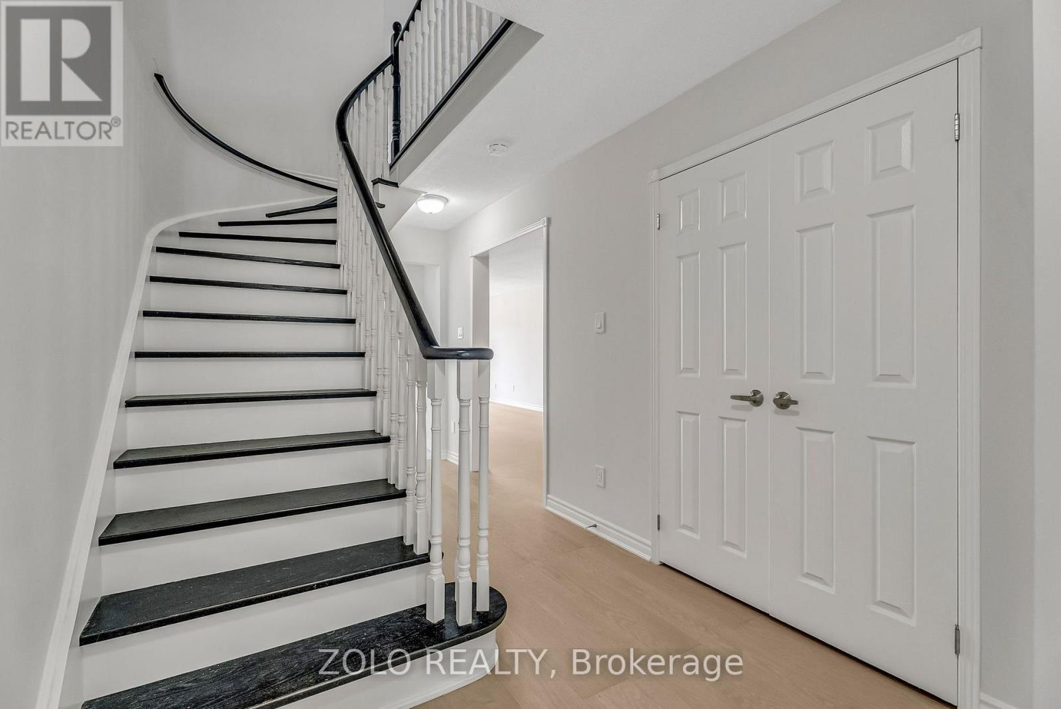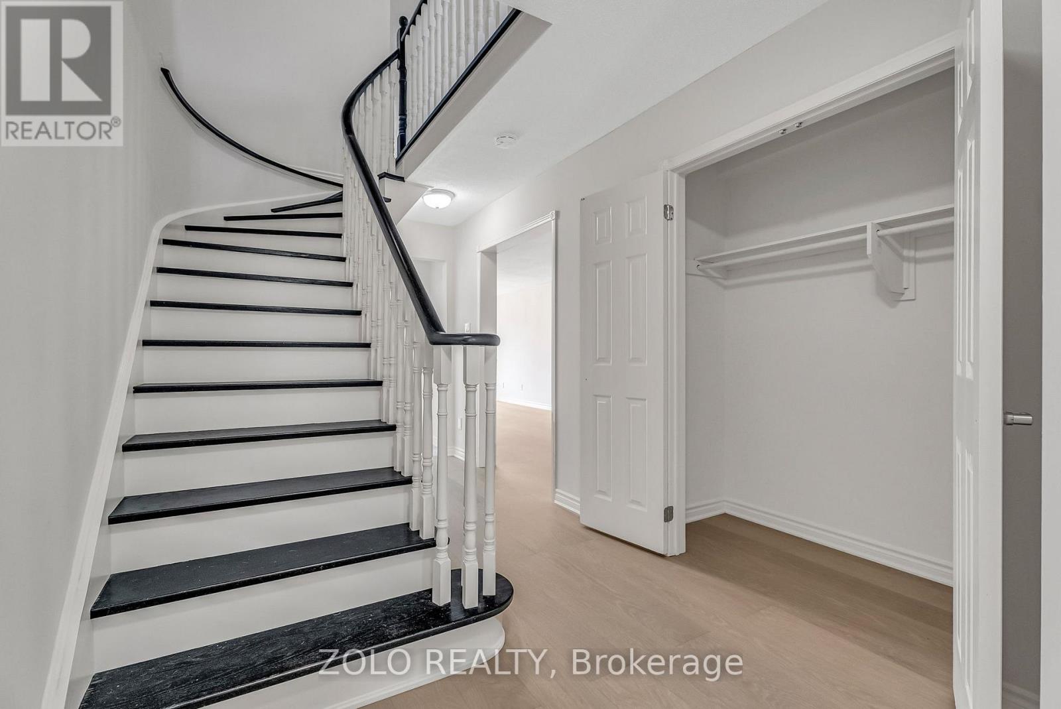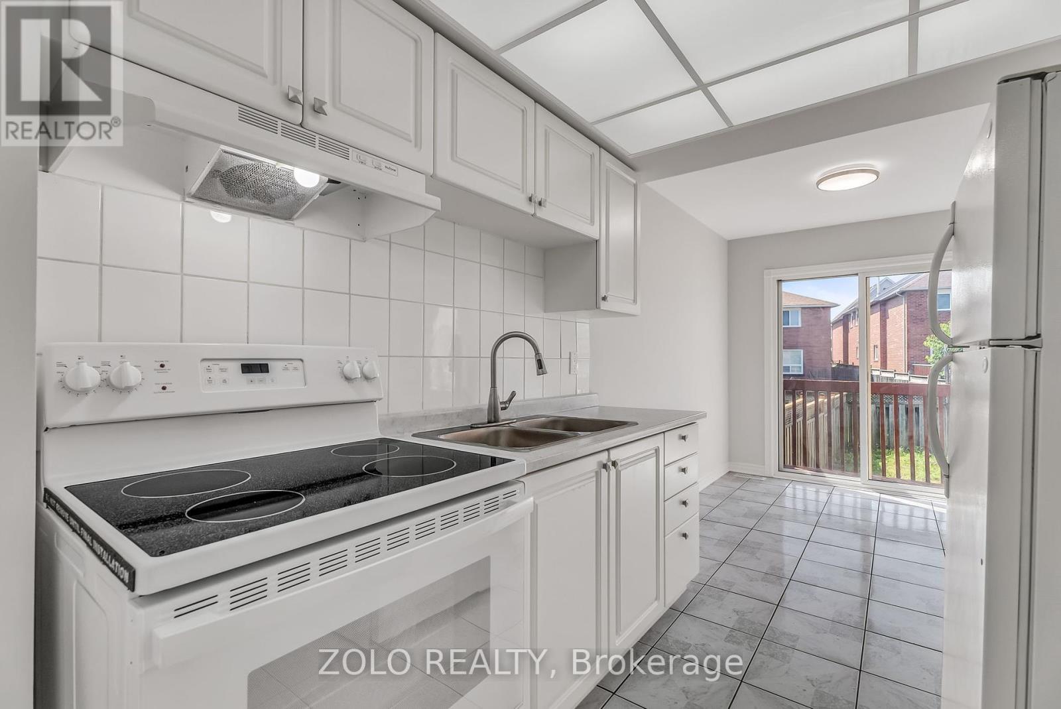1091 Wilmington Drive Mississauga, Ontario L5V 1R5
4 Bedroom
3 Bathroom
1,500 - 2,000 ft2
Fireplace
Central Air Conditioning
Forced Air
$949,999
Welcome To This Beautifully Maintained 3 Bedroom Townhouse In The Heart Of Mississauga. Featuring A Spacious Layout, A Bright Kitchen With Access To Backyard & Patio, A Cozy Living Area Perfect For Family Gatherings. The Upper Level Offers 3 Generously Sized Bedrooms And 2 Baths Ideal For Growing Families Or Professionals. Enjoy A Private Backyard, Attached Garage And Easy Access To Top Rated Schools, Shopping, Public Transit And Major Highways. A Fantastic Opportunity To Own In One Of Mississauga's Most Sought After Communities! (id:50886)
Property Details
| MLS® Number | W12278142 |
| Property Type | Single Family |
| Community Name | East Credit |
| Features | Carpet Free |
| Parking Space Total | 3 |
Building
| Bathroom Total | 3 |
| Bedrooms Above Ground | 3 |
| Bedrooms Below Ground | 1 |
| Bedrooms Total | 4 |
| Basement Development | Finished |
| Basement Type | N/a (finished) |
| Construction Style Attachment | Attached |
| Cooling Type | Central Air Conditioning |
| Exterior Finish | Brick |
| Fireplace Present | Yes |
| Flooring Type | Hardwood, Tile, Laminate |
| Foundation Type | Concrete |
| Half Bath Total | 1 |
| Heating Fuel | Natural Gas |
| Heating Type | Forced Air |
| Stories Total | 2 |
| Size Interior | 1,500 - 2,000 Ft2 |
| Type | Row / Townhouse |
| Utility Water | Municipal Water |
Parking
| Attached Garage | |
| Garage |
Land
| Acreage | No |
| Sewer | Sanitary Sewer |
| Size Depth | 109 Ft ,10 In |
| Size Frontage | 22 Ft ,6 In |
| Size Irregular | 22.5 X 109.9 Ft |
| Size Total Text | 22.5 X 109.9 Ft |
Rooms
| Level | Type | Length | Width | Dimensions |
|---|---|---|---|---|
| Second Level | Primary Bedroom | 4.74 m | 4.51 m | 4.74 m x 4.51 m |
| Second Level | Bedroom 2 | 2.74 m | 3.98 m | 2.74 m x 3.98 m |
| Second Level | Bedroom 3 | 2.55 m | 4.54 m | 2.55 m x 4.54 m |
| Basement | Recreational, Games Room | 4.39 m | 4.58 m | 4.39 m x 4.58 m |
| Basement | Bedroom | 3.32 m | 4.14 m | 3.32 m x 4.14 m |
| Basement | Sitting Room | 3.03 m | 3.54 m | 3.03 m x 3.54 m |
| Main Level | Living Room | 3.02 m | 5.4 m | 3.02 m x 5.4 m |
| Main Level | Dining Room | 3.02 m | 2.66 m | 3.02 m x 2.66 m |
| Main Level | Kitchen | 2.28 m | 2.97 m | 2.28 m x 2.97 m |
| Main Level | Bathroom | 1.49 m | 1.79 m | 1.49 m x 1.79 m |
Contact Us
Contact us for more information
Vanessa Goncalves
Salesperson
Zolo Realty
5700 Yonge St #1900, 106458
Toronto, Ontario M2M 4K2
5700 Yonge St #1900, 106458
Toronto, Ontario M2M 4K2
(416) 898-8932
(416) 981-3248
www.zolo.ca/

