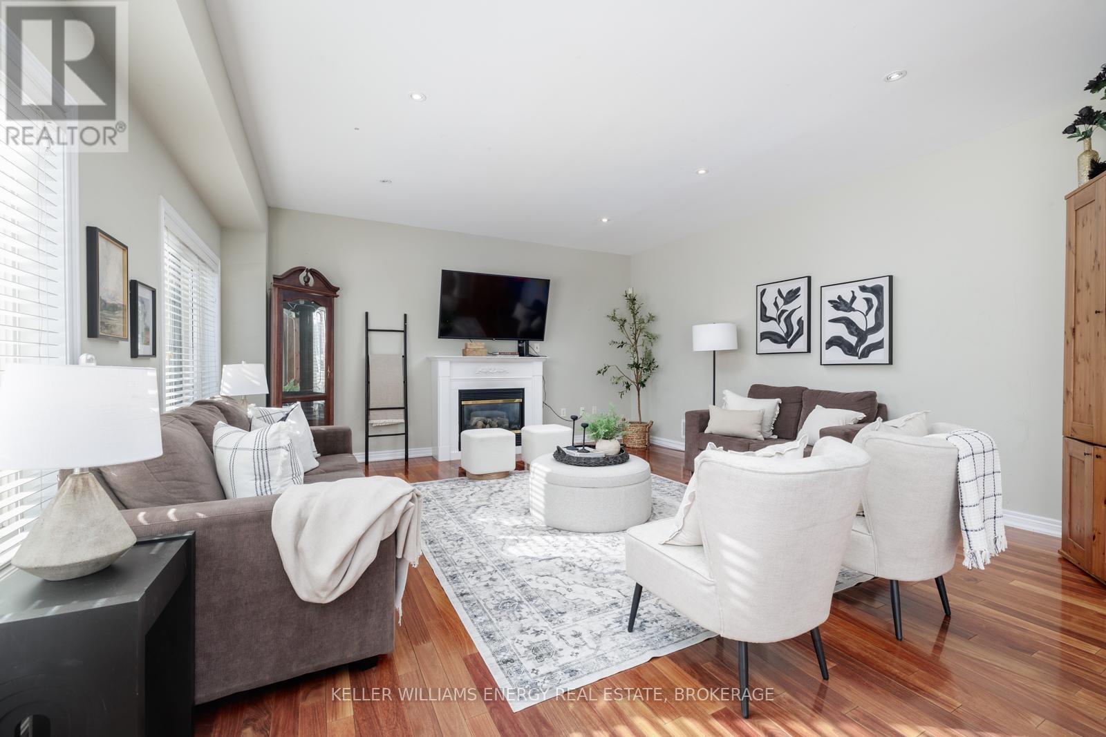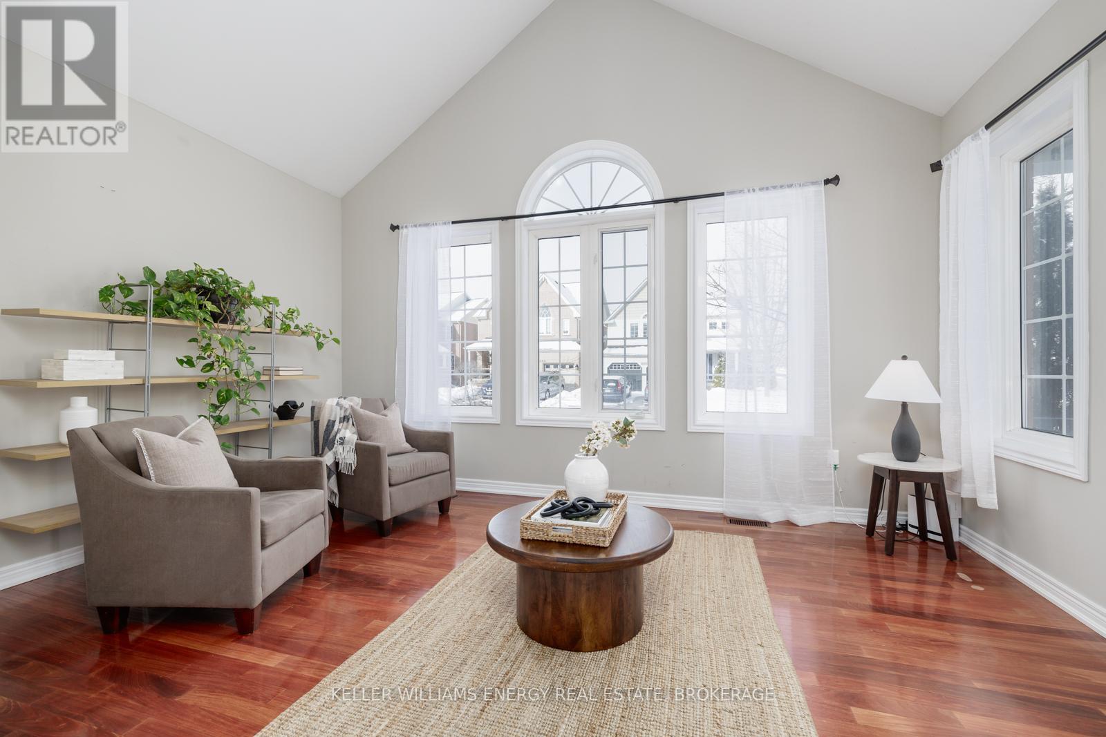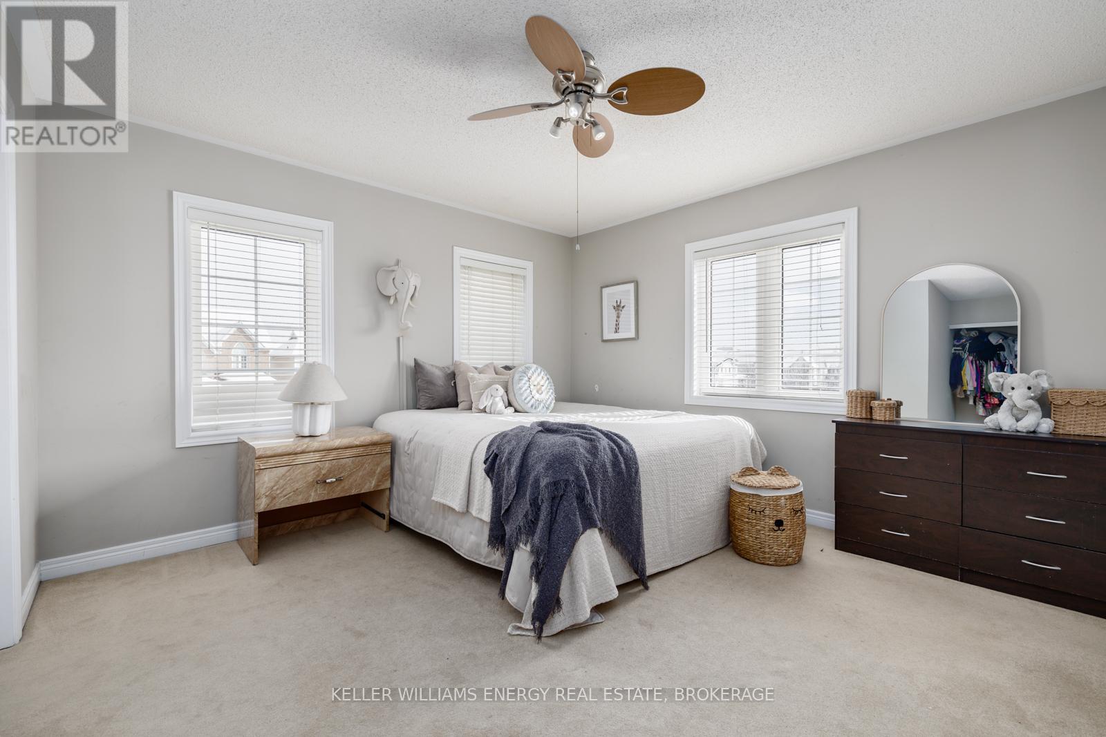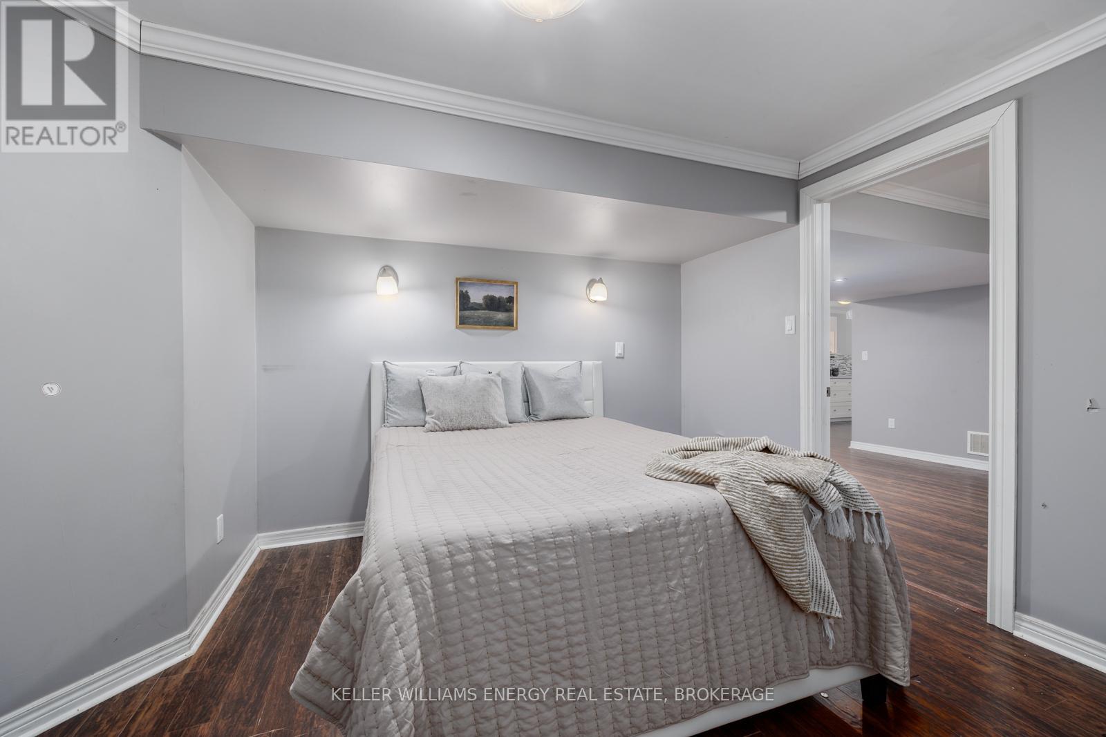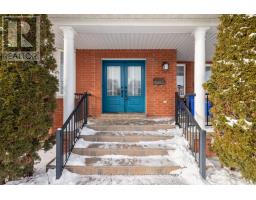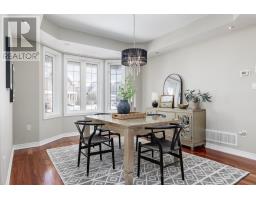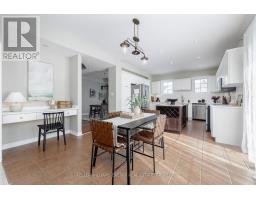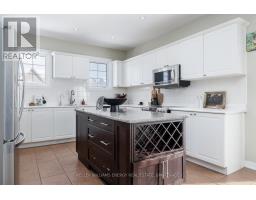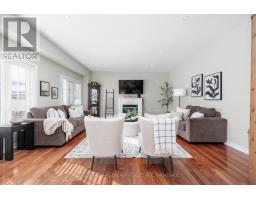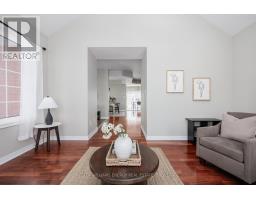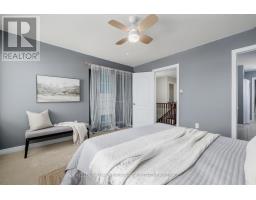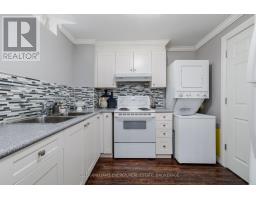1091 Windrush Drive Oshawa, Ontario L1K 2R5
$1,199,000
This stunning detached executive home sits on a premium lot and features a spacious 2-bedroom basement suite with a private entrance. The property is fully fenced, offering privacy and space, and includes many recent updates. The all-brick exterior is complemented by a cozy front porch. Inside, gorgeous hardwood floors run throughout the main level. The formal living room boasts cathedral ceilings, while the dining room features an elegant coffered ceiling. The open-concept family room, with a gas fireplace, flows into the large eat-in kitchen, which showcases a beautiful quartz island and an 8-foot sliding door leading to the expansive backyard. The large principal bedroom includes a 4-piece ensuite with a soaker tub, separate shower, and a walk-in closet. The second bedroom also has its own 4-piece ensuite, while the third and fourth bedrooms share a semi-ensuite. Laundry is conveniently located on the second floor. The full 2-bedroom basement suite is perfect for extended family or guests. Recent updates include fresh paint (2024), an updated garage door (2024), shingles (2019), and AC/furnace (2018). With over 4,000 sq. ft. of living space, this home has it all! (id:50886)
Property Details
| MLS® Number | E11971473 |
| Property Type | Single Family |
| Community Name | Taunton |
| Amenities Near By | Public Transit, Schools |
| Community Features | Community Centre |
| Features | Conservation/green Belt, In-law Suite |
| Parking Space Total | 6 |
Building
| Bathroom Total | 5 |
| Bedrooms Above Ground | 4 |
| Bedrooms Below Ground | 2 |
| Bedrooms Total | 6 |
| Basement Development | Finished |
| Basement Features | Separate Entrance |
| Basement Type | N/a (finished) |
| Construction Style Attachment | Detached |
| Cooling Type | Central Air Conditioning |
| Exterior Finish | Brick |
| Fireplace Present | Yes |
| Flooring Type | Laminate, Hardwood, Ceramic, Carpeted |
| Foundation Type | Concrete |
| Half Bath Total | 1 |
| Heating Fuel | Natural Gas |
| Heating Type | Forced Air |
| Stories Total | 2 |
| Size Interior | 3,000 - 3,500 Ft2 |
| Type | House |
| Utility Water | Municipal Water |
Parking
| Attached Garage | |
| Garage |
Land
| Acreage | No |
| Fence Type | Fenced Yard |
| Land Amenities | Public Transit, Schools |
| Sewer | Sanitary Sewer |
| Size Depth | 131 Ft ,6 In |
| Size Frontage | 52 Ft ,10 In |
| Size Irregular | 52.9 X 131.5 Ft |
| Size Total Text | 52.9 X 131.5 Ft |
Rooms
| Level | Type | Length | Width | Dimensions |
|---|---|---|---|---|
| Second Level | Primary Bedroom | 6.27 m | 3.91 m | 6.27 m x 3.91 m |
| Second Level | Bedroom 2 | 4.69 m | 3.99 m | 4.69 m x 3.99 m |
| Second Level | Bedroom 3 | 3.73 m | 3.25 m | 3.73 m x 3.25 m |
| Second Level | Bedroom 4 | 4.35 m | 4.12 m | 4.35 m x 4.12 m |
| Basement | Living Room | 4.6 m | 3.61 m | 4.6 m x 3.61 m |
| Basement | Bedroom 5 | 3.84 m | 3.73 m | 3.84 m x 3.73 m |
| Basement | Bedroom | 4.75 m | 3.27 m | 4.75 m x 3.27 m |
| Basement | Kitchen | 6.27 m | 2.7 m | 6.27 m x 2.7 m |
| Main Level | Living Room | 5.41 m | 4.73 m | 5.41 m x 4.73 m |
| Main Level | Dining Room | 3.95 m | 3.95 m | 3.95 m x 3.95 m |
| Main Level | Kitchen | 3.27 m | 3.56 m | 3.27 m x 3.56 m |
| Main Level | Family Room | 3.56 m | 3.27 m | 3.56 m x 3.27 m |
Utilities
| Cable | Available |
| Sewer | Installed |
https://www.realtor.ca/real-estate/27912052/1091-windrush-drive-oshawa-taunton-taunton
Contact Us
Contact us for more information
Nick Moretti
Salesperson
www.morettirealestate.ca/
www.instagram.com/morettirealestate/?hl=en
www.facebook.com/MorettiRealEstate
285 Taunton Rd E Unit 1
Oshawa, Ontario L1G 3V2
(905) 723-5944
(905) 576-2253
















