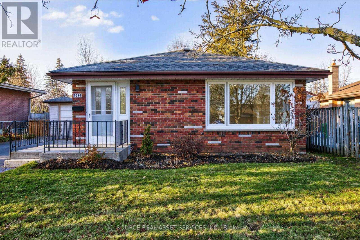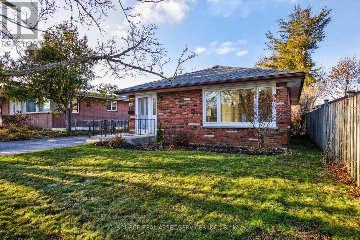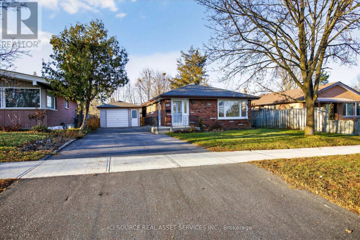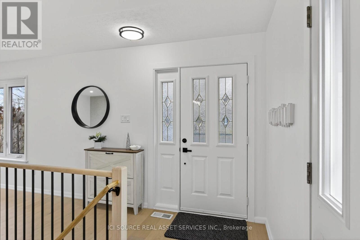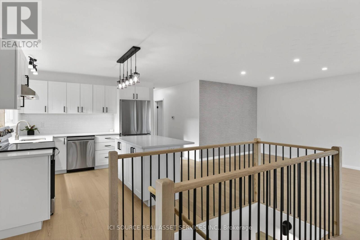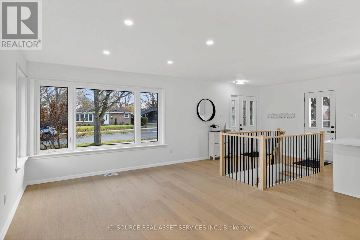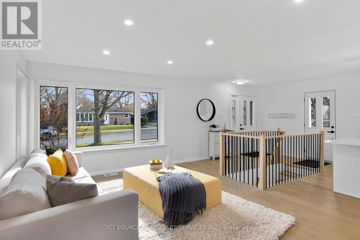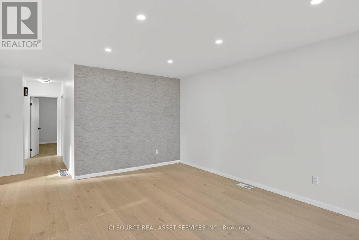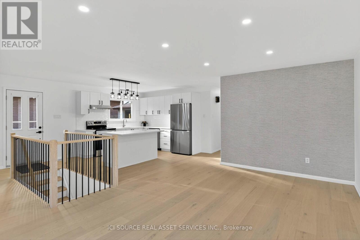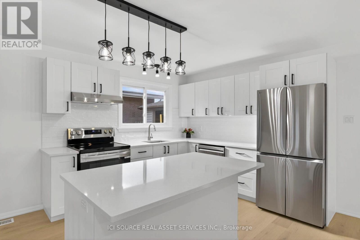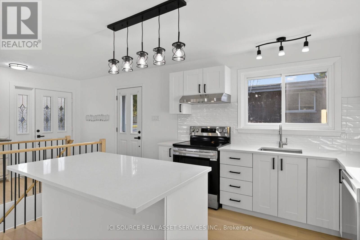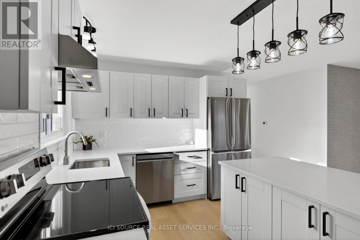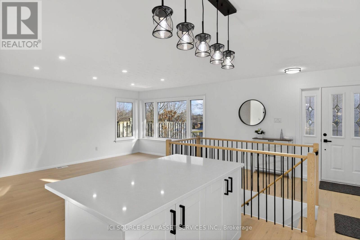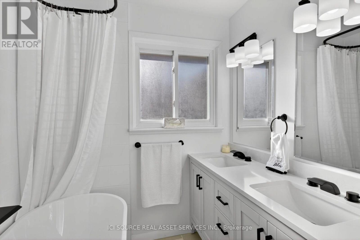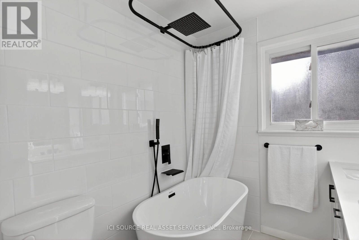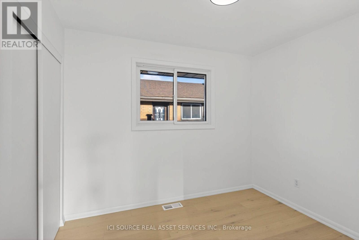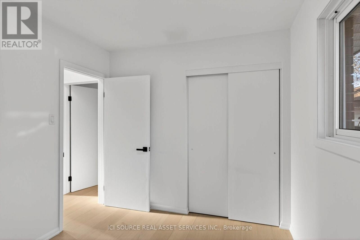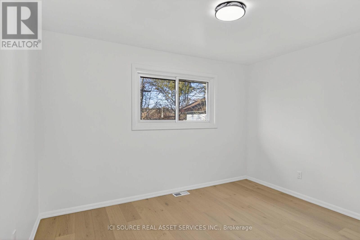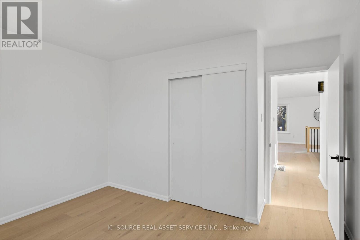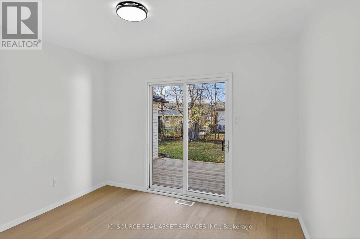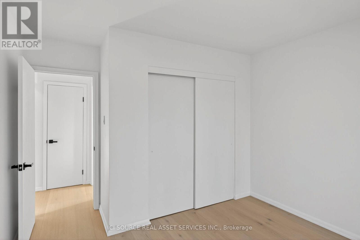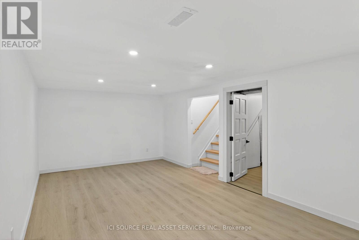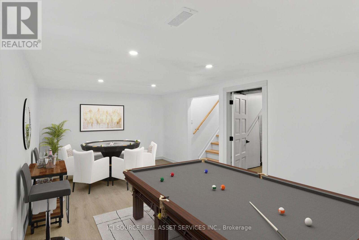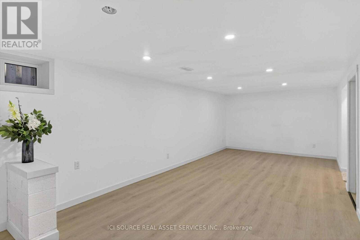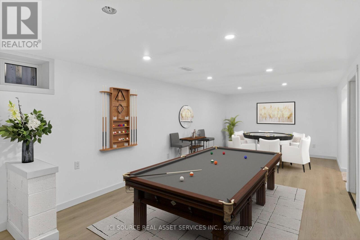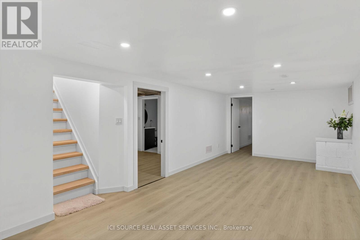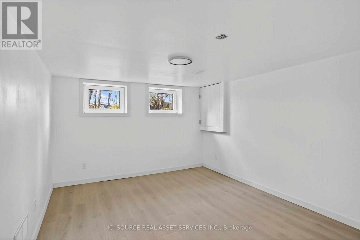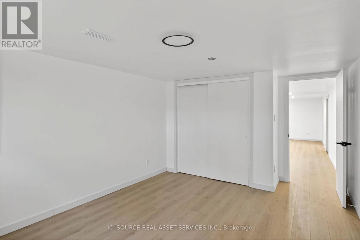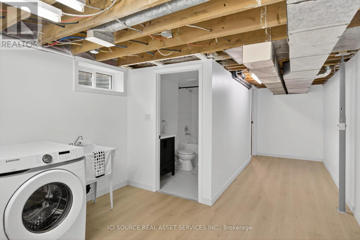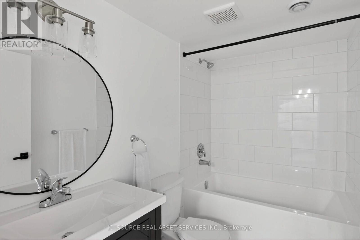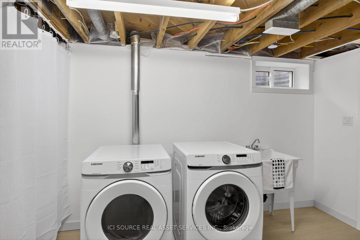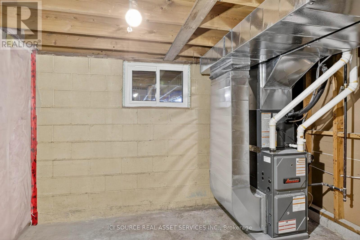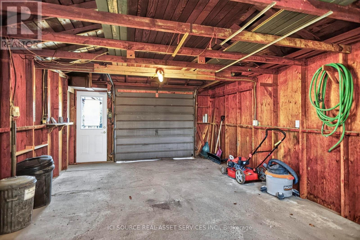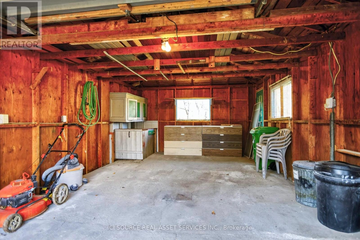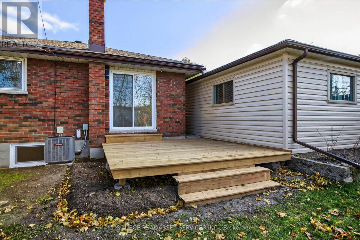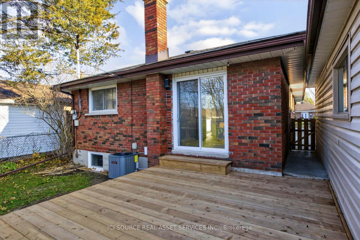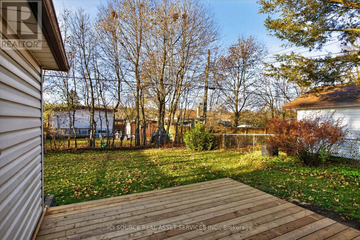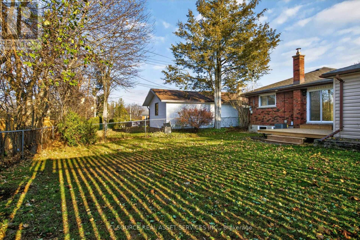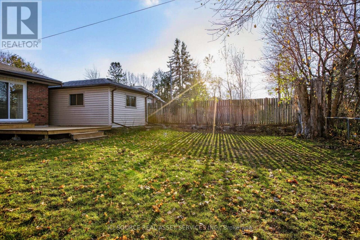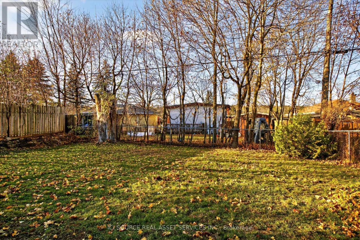4 Bedroom
2 Bathroom
700 - 1,100 ft2
Bungalow
Central Air Conditioning
Forced Air
$679,900
Welcome to 1092 Glendale Drive, located in the desirable north end of Peterborough. This bright and inviting brick bungalow has 3 + 1 bedrooms, 2 bathrooms, a finished lower level, with a single detached garage. Featuring a stunning remodeled kitchen, with high-end Quartz countertops and stainless steel appliances. The open concept living room/dining room combo provides space for entertaining. The main floor offers a fully remodeled 5PC bathroom, engineered hardwood flooring and paint throughout, with all new light fixtures, updated windows, and door hardware. The basement features a fourth bedroom, laminate flooring, fresh paint, a second remodeled 4 PC bath, new windows, and lighting. Additional upgrades in 2025 include: fully insulated attic R60, gas furnace, air conditioner, windows, updated 100AMP service, insulated basement, and a 12' x 12' deck w/walk out from second bedroom to a fully fenced yard. The roof shingles were done in 2023. This bright and welcoming home is ready for immediate occupancy, just in time for the holidays. *For Additional Property Details Click The Brochure Icon Below* (id:50886)
Property Details
|
MLS® Number
|
X12575668 |
|
Property Type
|
Single Family |
|
Community Name
|
Northcrest Ward 5 |
|
Features
|
Wheelchair Access, Carpet Free |
|
Parking Space Total
|
5 |
Building
|
Bathroom Total
|
2 |
|
Bedrooms Above Ground
|
3 |
|
Bedrooms Below Ground
|
1 |
|
Bedrooms Total
|
4 |
|
Appliances
|
Garage Door Opener Remote(s), Water Heater |
|
Architectural Style
|
Bungalow |
|
Basement Development
|
Finished |
|
Basement Type
|
N/a (finished) |
|
Construction Status
|
Insulation Upgraded |
|
Construction Style Attachment
|
Detached |
|
Cooling Type
|
Central Air Conditioning |
|
Exterior Finish
|
Brick |
|
Foundation Type
|
Block |
|
Heating Fuel
|
Natural Gas |
|
Heating Type
|
Forced Air |
|
Stories Total
|
1 |
|
Size Interior
|
700 - 1,100 Ft2 |
|
Type
|
House |
|
Utility Water
|
Municipal Water |
Parking
Land
|
Acreage
|
No |
|
Sewer
|
Sanitary Sewer |
|
Size Depth
|
118 Ft |
|
Size Frontage
|
50 Ft |
|
Size Irregular
|
50 X 118 Ft |
|
Size Total Text
|
50 X 118 Ft |
Rooms
| Level |
Type |
Length |
Width |
Dimensions |
|
Basement |
Recreational, Games Room |
3.73 m |
7.1 m |
3.73 m x 7.1 m |
|
Basement |
Laundry Room |
3.25 m |
1.12 m |
3.25 m x 1.12 m |
|
Basement |
Bathroom |
1.42 m |
2.4 m |
1.42 m x 2.4 m |
|
Basement |
Bedroom |
3.27 m |
4.7 m |
3.27 m x 4.7 m |
|
Main Level |
Bathroom |
2.18 m |
1.87 m |
2.18 m x 1.87 m |
|
Main Level |
Bedroom |
3.66 m |
3.72 m |
3.66 m x 3.72 m |
|
Main Level |
Bedroom 2 |
3.24 m |
3.57 m |
3.24 m x 3.57 m |
|
Main Level |
Bedroom 3 |
2.54 m |
2.99 m |
2.54 m x 2.99 m |
|
Main Level |
Dining Room |
3.67 m |
1.65 m |
3.67 m x 1.65 m |
|
Main Level |
Living Room |
3.67 m |
3.56 m |
3.67 m x 3.56 m |
|
Main Level |
Foyer |
3.38 m |
1.4 m |
3.38 m x 1.4 m |
|
Main Level |
Kitchen |
3.38 m |
4.97 m |
3.38 m x 4.97 m |
Utilities
|
Cable
|
Installed |
|
Electricity
|
Installed |
|
Sewer
|
Installed |
https://www.realtor.ca/real-estate/29135936/1092-glendale-drive-peterborough-northcrest-ward-5-northcrest-ward-5

