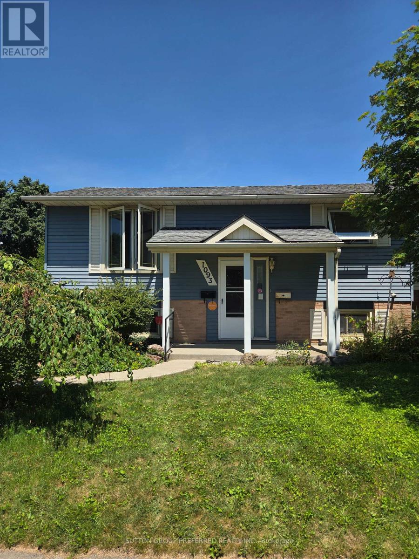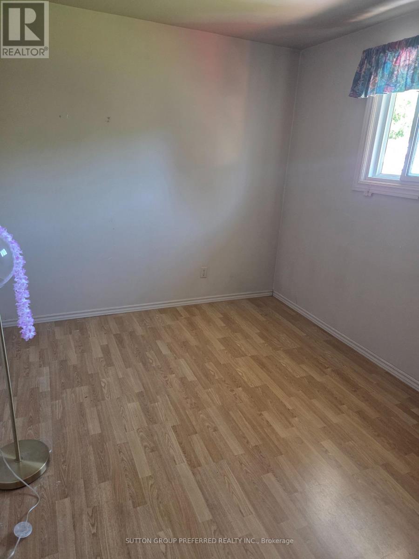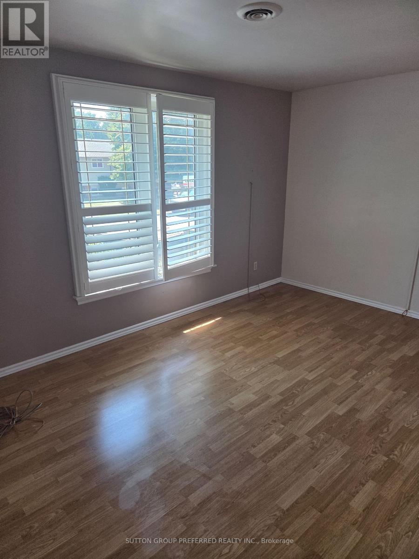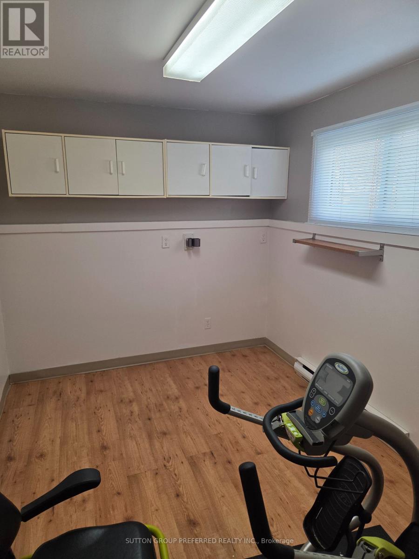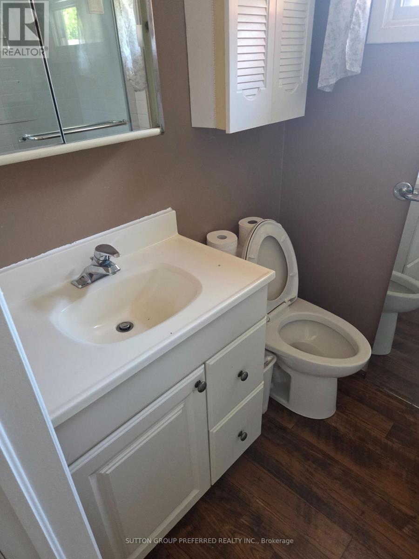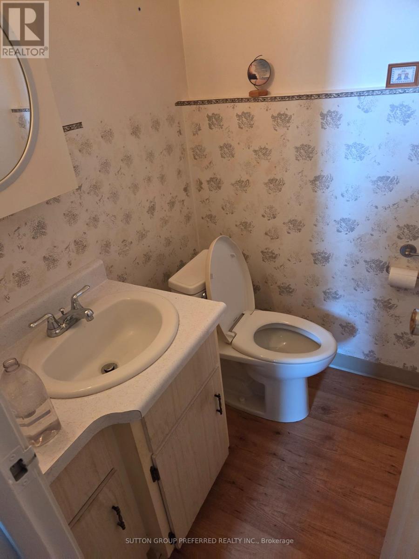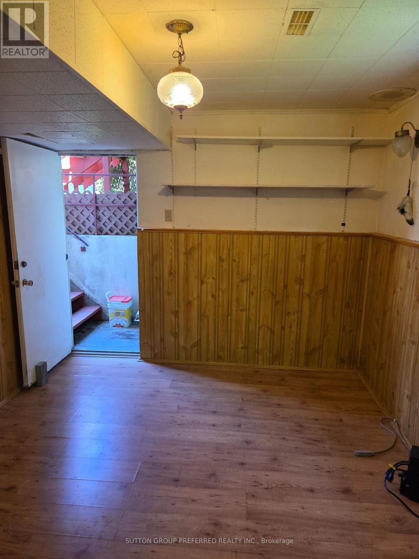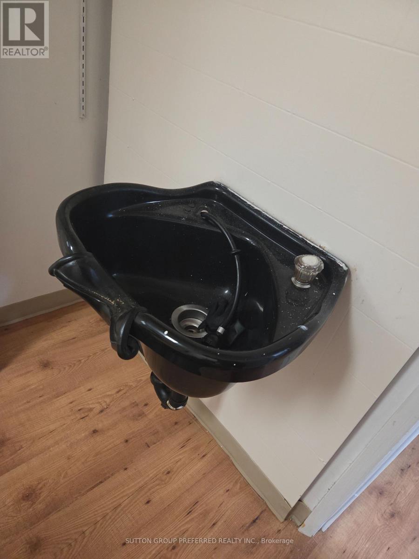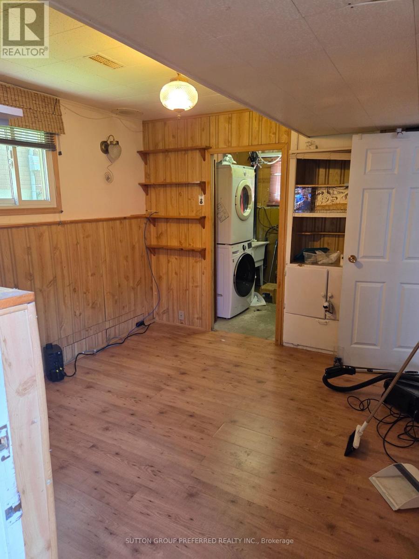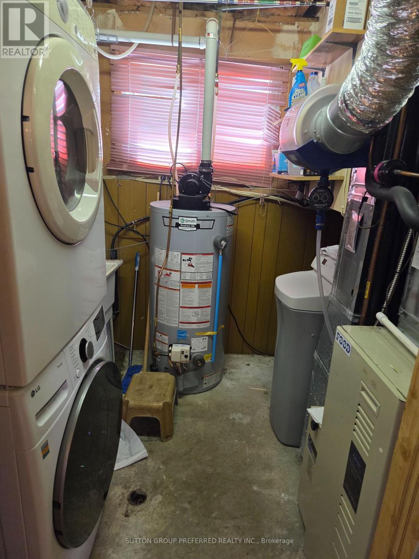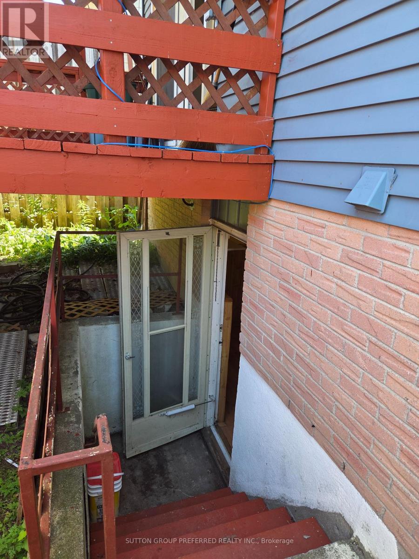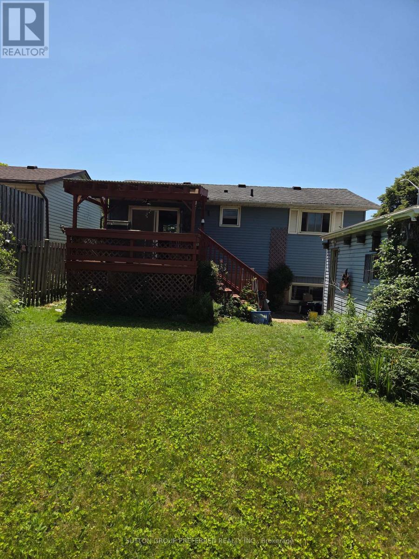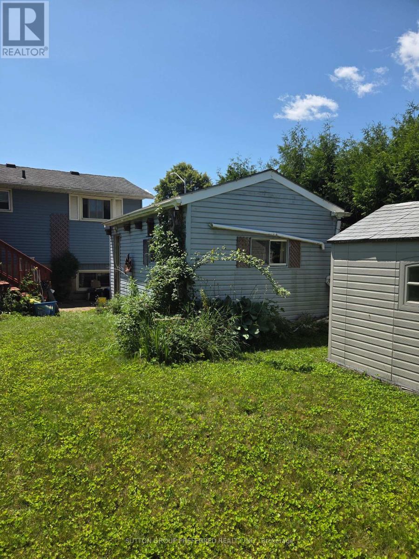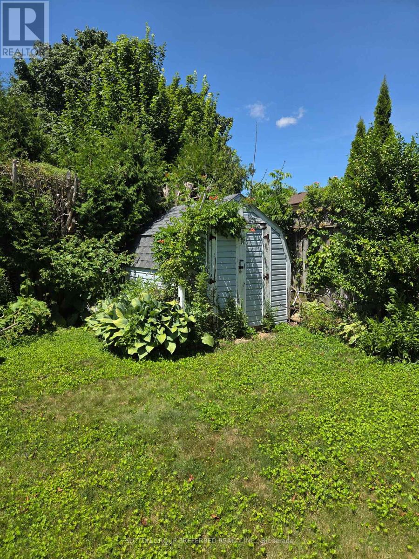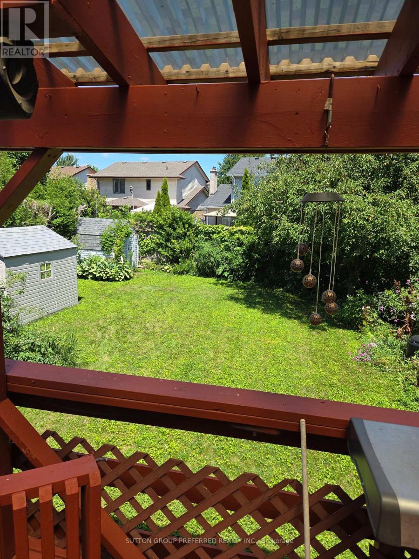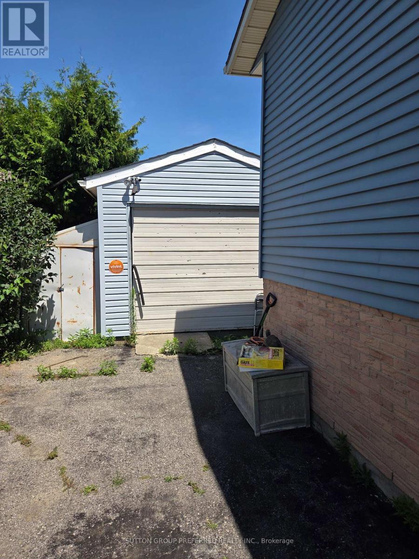1093 Cree Avenue Woodstock, Ontario N4T 1A3
3 Bedroom
2 Bathroom
700 - 1,100 ft2
Raised Bungalow
Central Air Conditioning
Forced Air
$450,000
Welcome to 1093 Cree Ave in Woodstock. Enjoy a functional layout with a walkout basement. Large deck and outbuilding completed with a beautiful fenced backyard. Conveniently located close to schools, parks, shopping, and transit. Currently vacant for immediate possession. (id:50886)
Open House
This property has open houses!
October
5
Sunday
Starts at:
2:00 pm
Ends at:4:00 pm
Property Details
| MLS® Number | X12317820 |
| Property Type | Single Family |
| Neigbourhood | North Woodstock |
| Community Name | Woodstock - North |
| Amenities Near By | Public Transit |
| Features | Flat Site, Lane, Sump Pump |
| Parking Space Total | 3 |
| Structure | Deck, Outbuilding |
Building
| Bathroom Total | 2 |
| Bedrooms Above Ground | 3 |
| Bedrooms Total | 3 |
| Appliances | Water Heater, Dishwasher, Dryer, Stove, Washer, Water Softener, Refrigerator |
| Architectural Style | Raised Bungalow |
| Basement Development | Partially Finished |
| Basement Type | N/a (partially Finished) |
| Construction Style Attachment | Detached |
| Cooling Type | Central Air Conditioning |
| Exterior Finish | Aluminum Siding, Brick |
| Fire Protection | Smoke Detectors |
| Foundation Type | Block |
| Half Bath Total | 1 |
| Heating Fuel | Natural Gas |
| Heating Type | Forced Air |
| Stories Total | 1 |
| Size Interior | 700 - 1,100 Ft2 |
| Type | House |
| Utility Water | Municipal Water |
Parking
| Detached Garage | |
| Garage |
Land
| Acreage | No |
| Fence Type | Fenced Yard |
| Land Amenities | Public Transit |
| Sewer | Sanitary Sewer |
| Size Depth | 32.23 M |
| Size Frontage | 13.72 M |
| Size Irregular | 13.7 X 32.2 M |
| Size Total Text | 13.7 X 32.2 M |
Rooms
| Level | Type | Length | Width | Dimensions |
|---|---|---|---|---|
| Lower Level | Other | 3.25 m | 3.05 m | 3.25 m x 3.05 m |
| Main Level | Kitchen | 7 m | 2.95 m | 7 m x 2.95 m |
| Main Level | Living Room | 4.27 m | 3.43 m | 4.27 m x 3.43 m |
| Main Level | Bedroom | 3.89 m | 2.74 m | 3.89 m x 2.74 m |
| Main Level | Bedroom | 3.66 m | 4.6 m | 3.66 m x 4.6 m |
| Main Level | Bedroom | 4 m | 2.54 m | 4 m x 2.54 m |
Contact Us
Contact us for more information
Bill Mcleod
Salesperson
www.billmcleod.sutton.com/
Sutton Group Preferred Realty Inc.
1a - 2135 Dorchester Road
Dorchester, Ontario N0L 1G2
1a - 2135 Dorchester Road
Dorchester, Ontario N0L 1G2
(519) 268-3384

