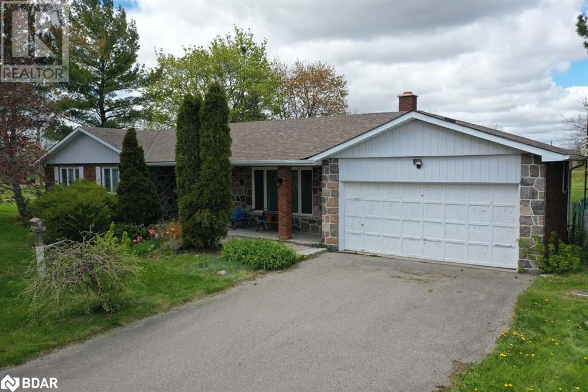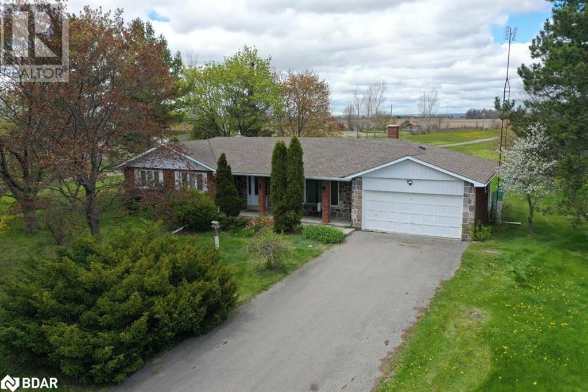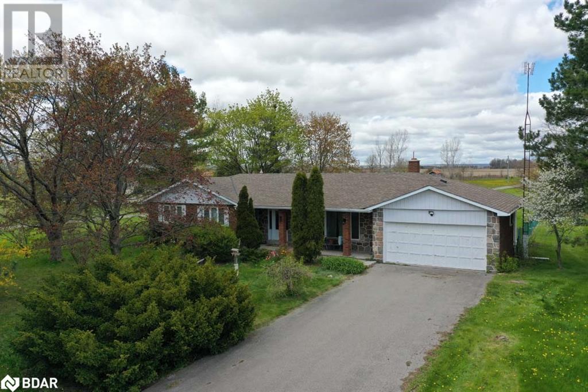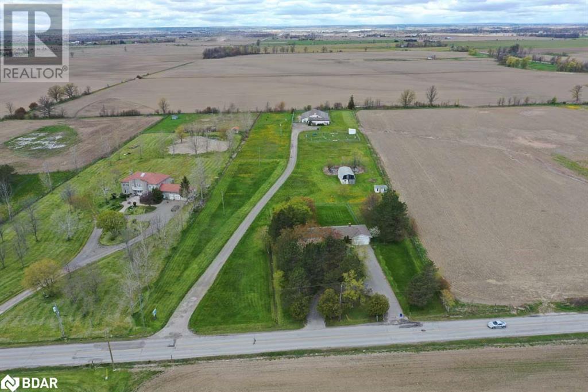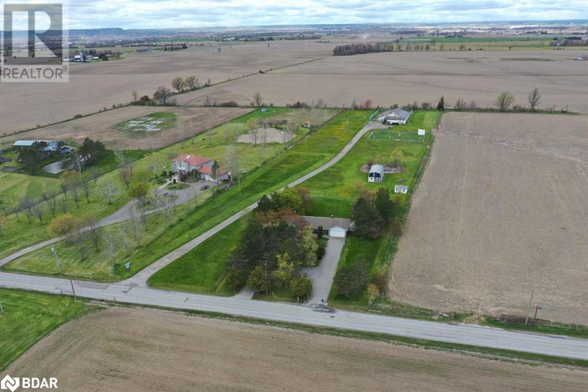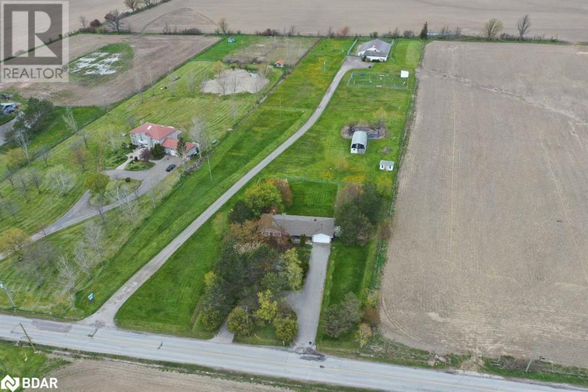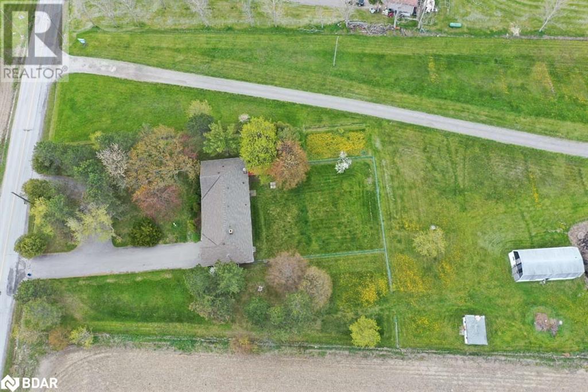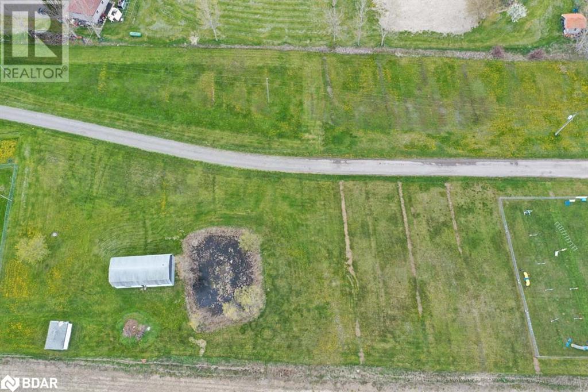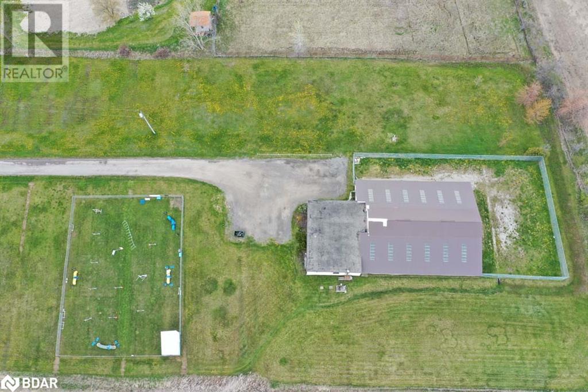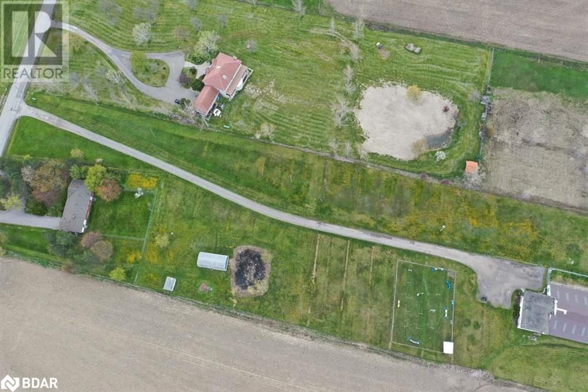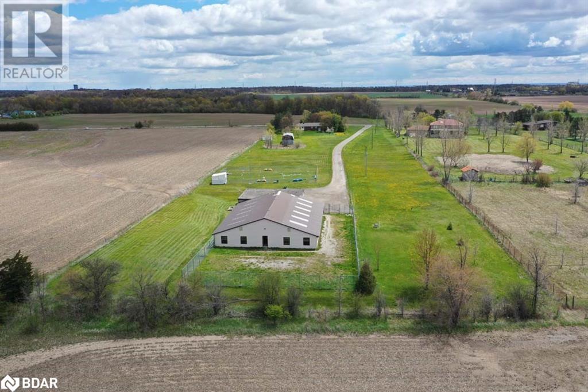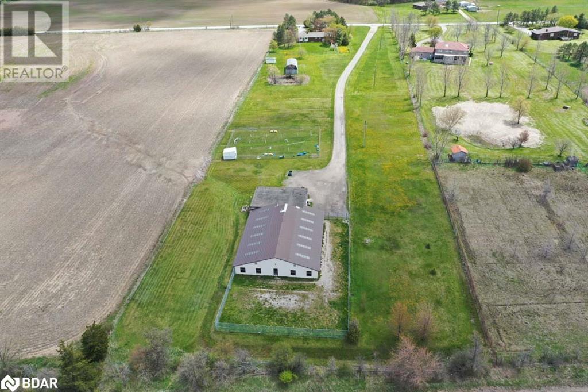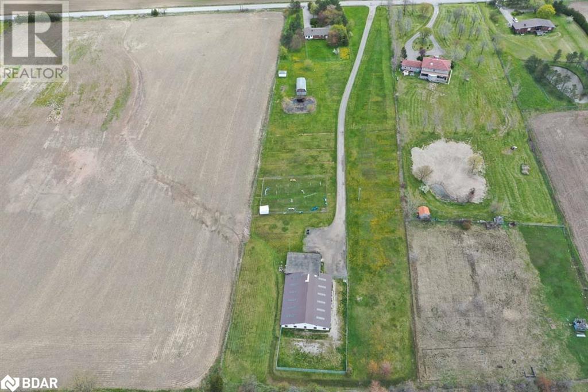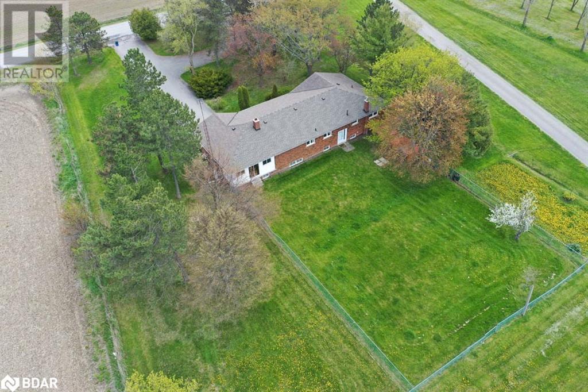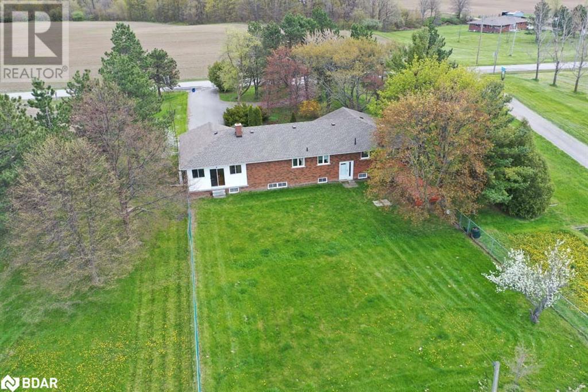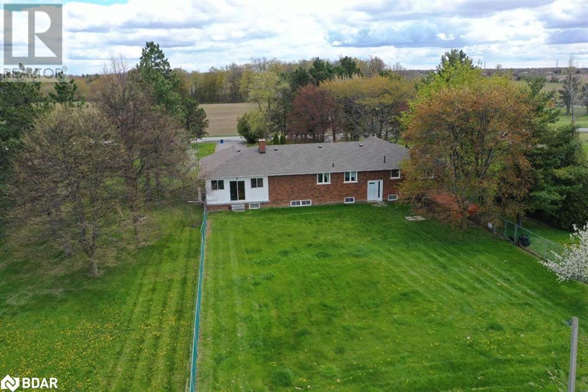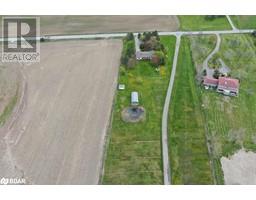1093 Lower Base Line West Milton, Ontario L9E 0H6
$6,900,000
5.634 Acres located on the north side of Lower Base Line in the Future Development area of South-East Milton, between 4th and 5th Line. Frontage of 250.9’ and depth of 984.9’....a nice flat rectangular piece of property just waiting for an investor/developer. Seller prefers to stay on as a tenant for a 5 year term—if less, then the term will be negotiated with the seller. VTB mortgage may be available. Listing agent must accompany all viewings of property. No viewings of buildings; only site viewings with listing agent present. (id:50886)
Property Details
| MLS® Number | 40710024 |
| Property Type | Single Family |
| Amenities Near By | Golf Nearby, Hospital, Place Of Worship, Schools, Shopping, Ski Area |
| Community Features | School Bus |
| Equipment Type | Water Heater |
| Features | Paved Driveway, Country Residential, Sump Pump, Automatic Garage Door Opener |
| Parking Space Total | 12 |
| Rental Equipment Type | Water Heater |
Building
| Bathroom Total | 3 |
| Bedrooms Above Ground | 3 |
| Bedrooms Below Ground | 1 |
| Bedrooms Total | 4 |
| Appliances | Central Vacuum |
| Architectural Style | Bungalow |
| Basement Development | Finished |
| Basement Type | Full (finished) |
| Construction Style Attachment | Detached |
| Cooling Type | Central Air Conditioning |
| Exterior Finish | Brick |
| Fire Protection | Smoke Detectors |
| Fireplace Fuel | Wood |
| Fireplace Present | Yes |
| Fireplace Total | 1 |
| Fireplace Type | Other - See Remarks |
| Foundation Type | Block |
| Heating Fuel | Oil |
| Heating Type | Forced Air |
| Stories Total | 1 |
| Size Interior | 1,500 Ft2 |
| Type | House |
| Utility Water | Dug Well |
Parking
| Attached Garage |
Land
| Access Type | Road Access, Highway Nearby |
| Acreage | Yes |
| Land Amenities | Golf Nearby, Hospital, Place Of Worship, Schools, Shopping, Ski Area |
| Sewer | Septic System |
| Size Depth | 985 Ft |
| Size Frontage | 251 Ft |
| Size Irregular | 5.634 |
| Size Total | 5.634 Ac|5 - 9.99 Acres |
| Size Total Text | 5.634 Ac|5 - 9.99 Acres |
| Zoning Description | Fd |
Rooms
| Level | Type | Length | Width | Dimensions |
|---|---|---|---|---|
| Lower Level | 3pc Bathroom | Measurements not available | ||
| Lower Level | Kitchen | 12'7'' x 8'9'' | ||
| Lower Level | Bonus Room | 11'8'' x 7'6'' | ||
| Lower Level | Den | 12'5'' x 6'5'' | ||
| Lower Level | Recreation Room | 22'11'' x 15'3'' | ||
| Lower Level | Bedroom | 12'9'' x 12'5'' | ||
| Main Level | 3pc Bathroom | Measurements not available | ||
| Main Level | 4pc Bathroom | Measurements not available | ||
| Main Level | Bedroom | 13'5'' x 9'10'' | ||
| Main Level | Bedroom | 11'10'' x 10'5'' | ||
| Main Level | Primary Bedroom | 13'10'' x 13'3'' | ||
| Main Level | Kitchen | 16'11'' x 11'3'' | ||
| Main Level | Dining Room | 11'8'' x 10'7'' | ||
| Main Level | Living Room | 20'2'' x 13'0'' |
Utilities
| Electricity | Available |
| Telephone | Available |
https://www.realtor.ca/real-estate/28076284/1093-lower-base-line-west-milton
Contact Us
Contact us for more information
Robin Kerwin
Salesperson
8 Sampson Mews Suite 201 The Shops At Don Mills
Toronto, Ontario M3C 0H5
(416) 443-0300
(416) 443-8619
Joseph Brazeau
Salesperson
8 Sampson Mews Suite 201 The Shops At Don Mills
Toronto, Ontario M3C 0H5
(416) 443-0300
(416) 443-8619

