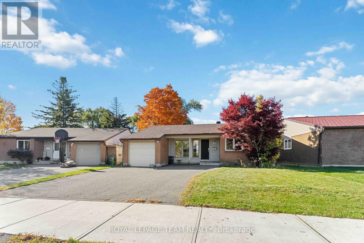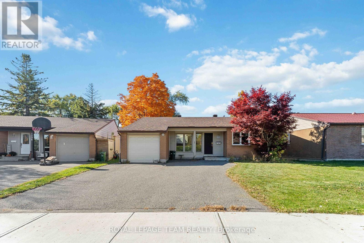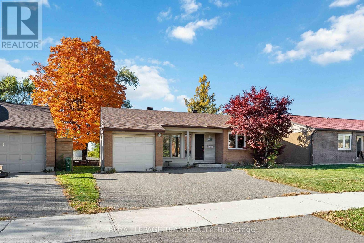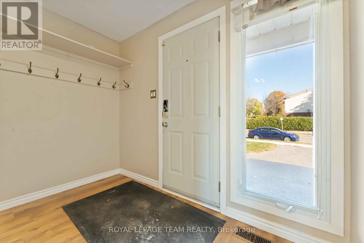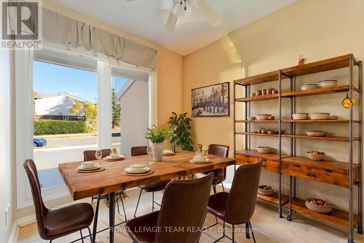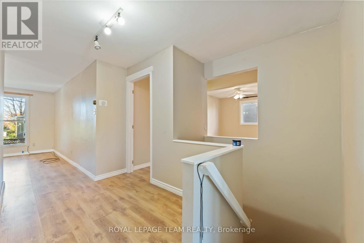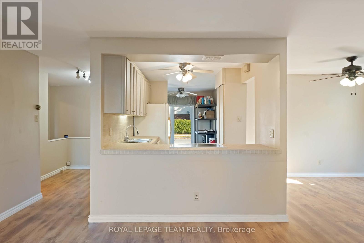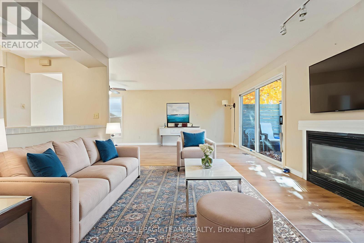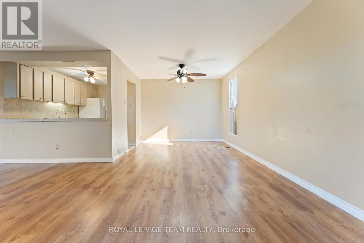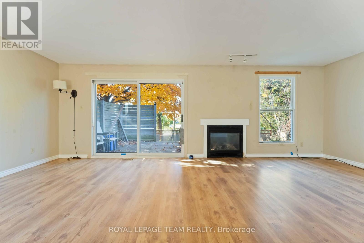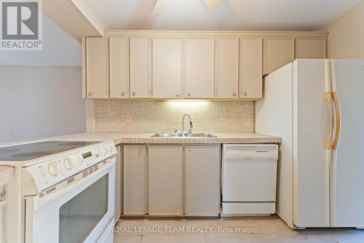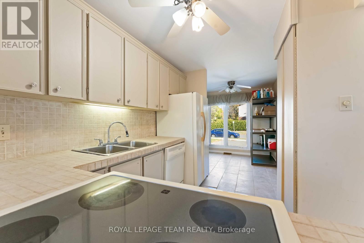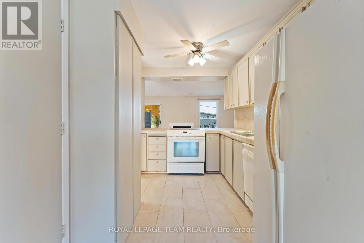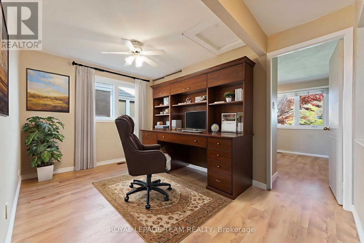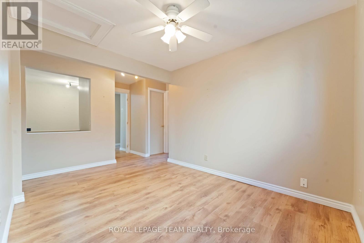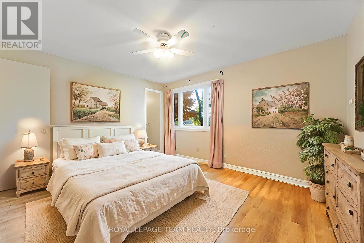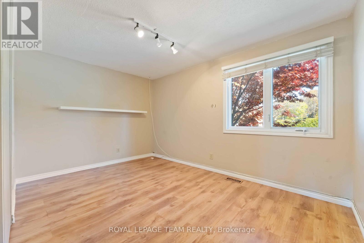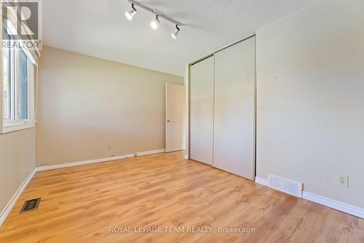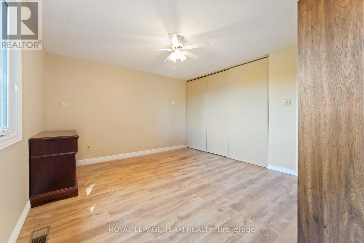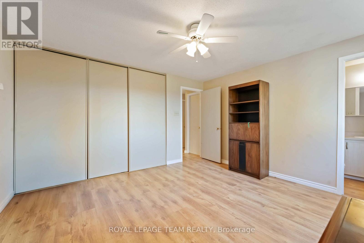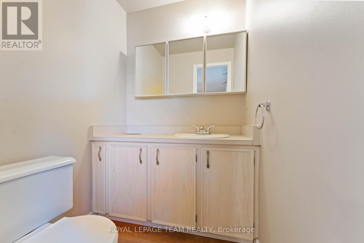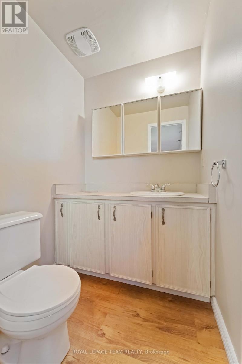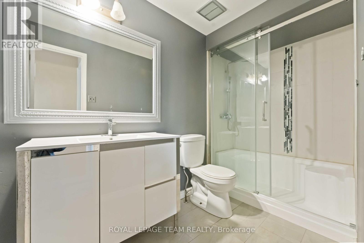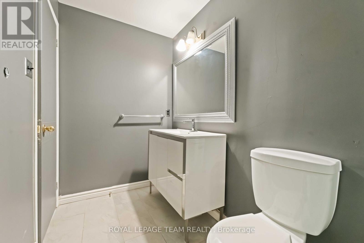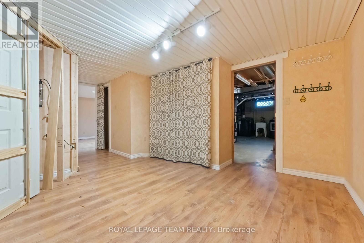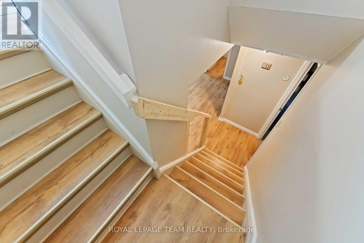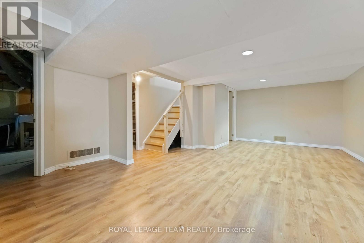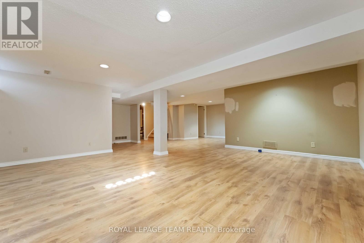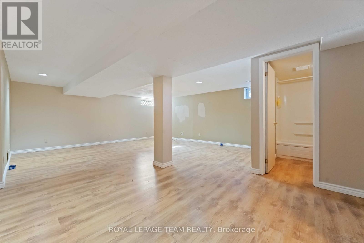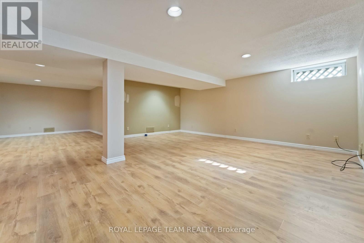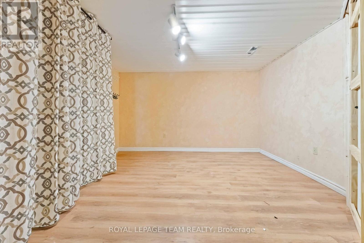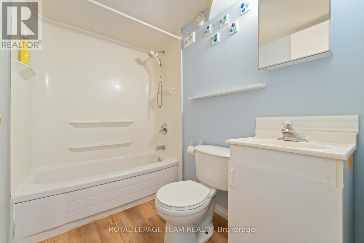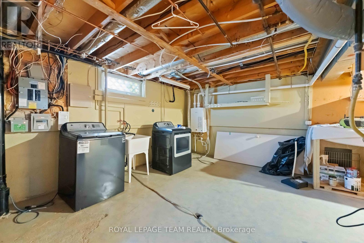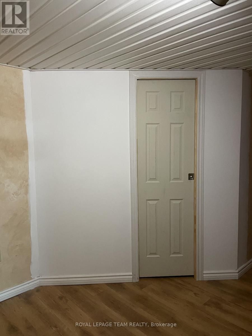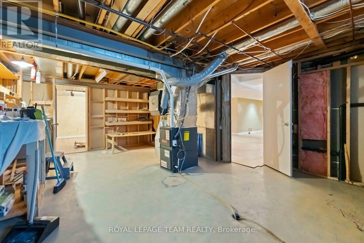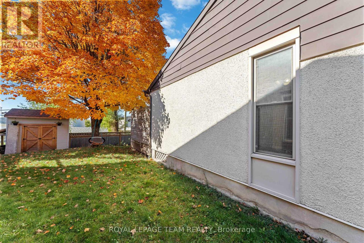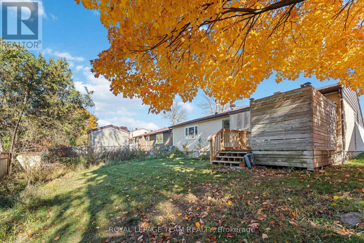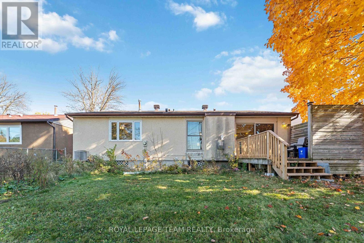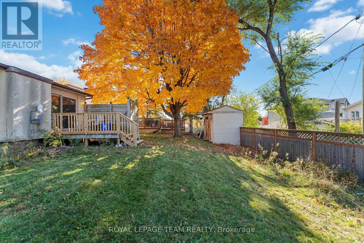1094 Alenmede Crescent Ottawa, Ontario K2B 8H3
$649,000
With a little TLC, this rare bungalow in Ottawa's popular west end could become a true showpiece. Conveniently located near Bayshore and Carlingwood malls, theaters, parks, and schools, it offers a great lifestyle. Enjoy the lovely deck and spacious backyard for relaxation. Inside, you'll find an efficient eat-in kitchen, a large living room with a cozy fireplace, and two bedrooms, including a primary with an ensuite bathroom. The expansive lower level has potential to be converted into a separate living space for additional family. It also features a reverse osmosis system, plus instant Bosch Hot Water system. Estimated monthly utilities are Hydro $125., Enbridge Gas $ !00, and fixed water $93. Some of the rooms have been virually staged. Probate has been applied for but completion date will be based on confirmation of same. ** This is a linked property.** (id:50886)
Property Details
| MLS® Number | X12485329 |
| Property Type | Single Family |
| Community Name | 6202 - Fairfield Heights |
| Parking Space Total | 3 |
Building
| Bathroom Total | 3 |
| Bedrooms Above Ground | 3 |
| Bedrooms Below Ground | 1 |
| Bedrooms Total | 4 |
| Amenities | Fireplace(s) |
| Appliances | Water Heater, Water Purifier, Dishwasher, Dryer, Hood Fan, Microwave, Stove, Washer, Refrigerator |
| Architectural Style | Bungalow |
| Basement Development | Partially Finished |
| Basement Type | N/a (partially Finished) |
| Construction Style Attachment | Detached |
| Cooling Type | Central Air Conditioning |
| Exterior Finish | Brick Facing |
| Fire Protection | Smoke Detectors |
| Fireplace Present | Yes |
| Fireplace Total | 1 |
| Foundation Type | Poured Concrete |
| Half Bath Total | 1 |
| Heating Fuel | Natural Gas |
| Heating Type | Forced Air |
| Stories Total | 1 |
| Size Interior | 1,100 - 1,500 Ft2 |
| Type | House |
| Utility Water | Municipal Water |
Parking
| Attached Garage | |
| Garage |
Land
| Acreage | No |
| Sewer | Sanitary Sewer |
| Size Depth | 110 M |
| Size Frontage | 47.06 M |
| Size Irregular | 47.1 X 110 M |
| Size Total Text | 47.1 X 110 M |
Rooms
| Level | Type | Length | Width | Dimensions |
|---|---|---|---|---|
| Lower Level | Other | 3.7 m | 3.58 m | 3.7 m x 3.58 m |
| Lower Level | Utility Room | 3.98 m | 2.84 m | 3.98 m x 2.84 m |
| Lower Level | Laundry Room | 4.87 m | 3.78 m | 4.87 m x 3.78 m |
| Lower Level | Utility Room | 3.98 m | 3.78 m | 3.98 m x 3.78 m |
| Main Level | Kitchen | 4.9 m | 2.92 m | 4.9 m x 2.92 m |
| Main Level | Bathroom | 2.92 m | 1.47 m | 2.92 m x 1.47 m |
| Main Level | Dining Room | 3.07 m | 2.59 m | 3.07 m x 2.59 m |
| Main Level | Living Room | 6.78 m | 2.59 m | 6.78 m x 2.59 m |
| Main Level | Primary Bedroom | 4.03 m | 3.7 m | 4.03 m x 3.7 m |
| Main Level | Bedroom 2 | 4.03 m | 2.87 m | 4.03 m x 2.87 m |
Utilities
| Cable | Installed |
| Electricity | Installed |
| Sewer | Installed |
https://www.realtor.ca/real-estate/29038836/1094-alenmede-crescent-ottawa-6202-fairfield-heights
Contact Us
Contact us for more information
Winnie Singer
Salesperson
139 Prescott St
Kemptville, Ontario K0G 1J0
(613) 258-1990
(613) 702-1804
www.teamrealty.ca/

