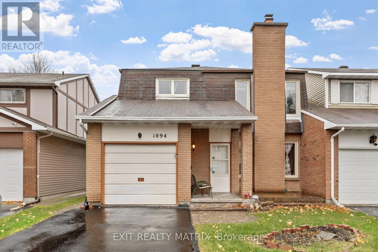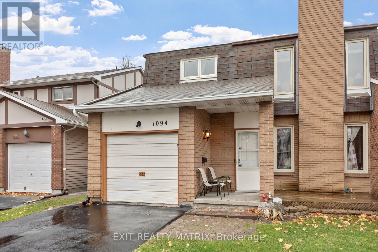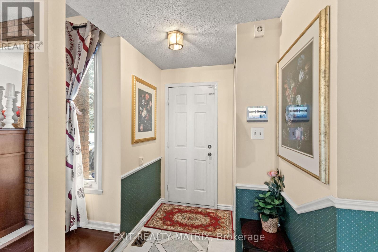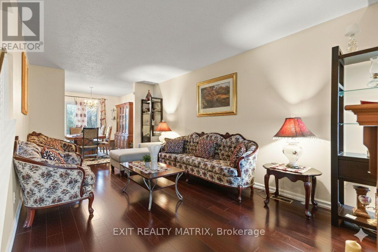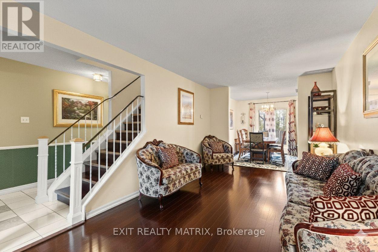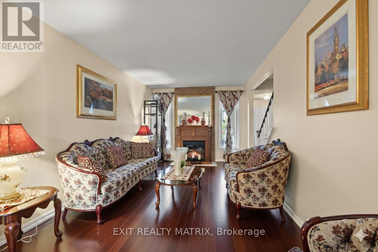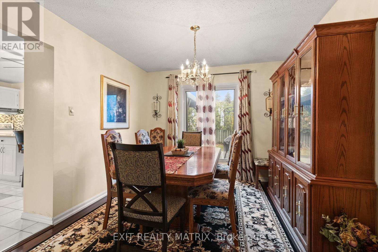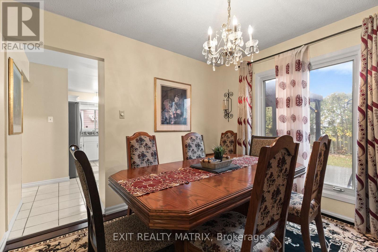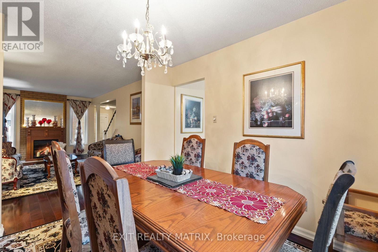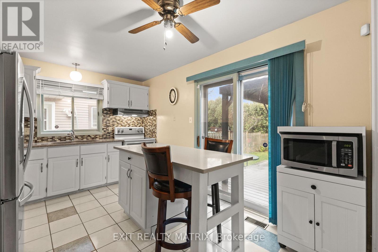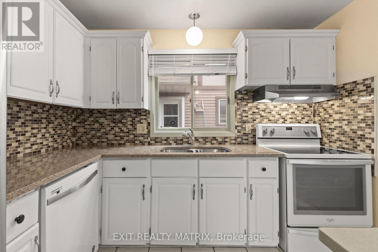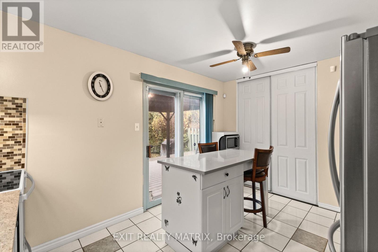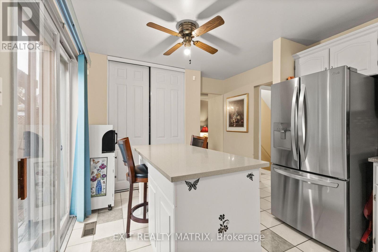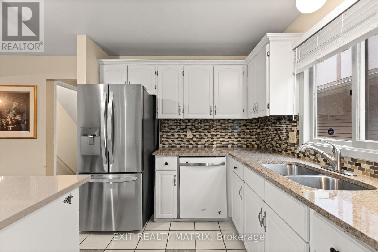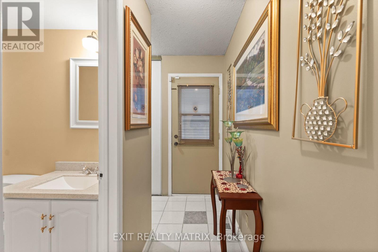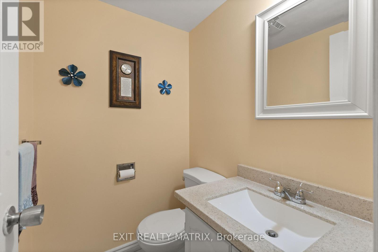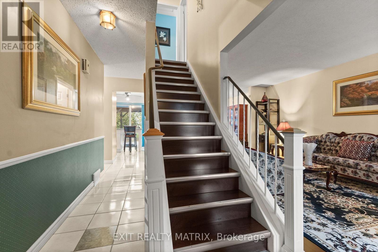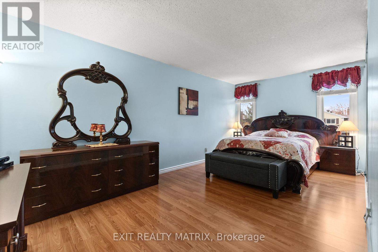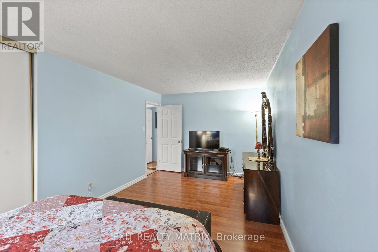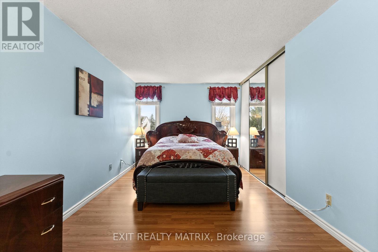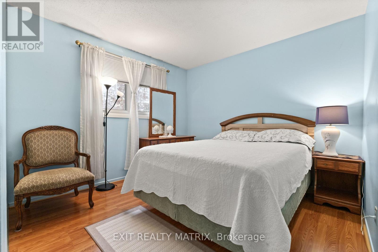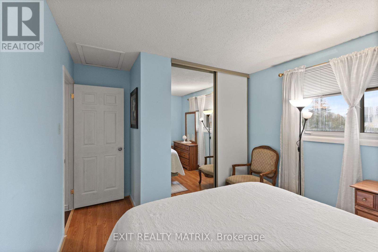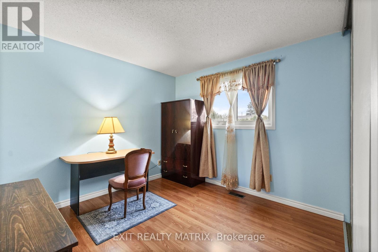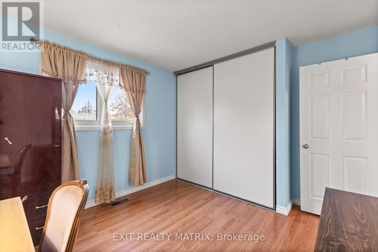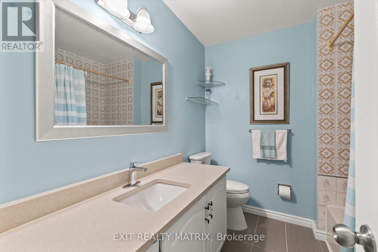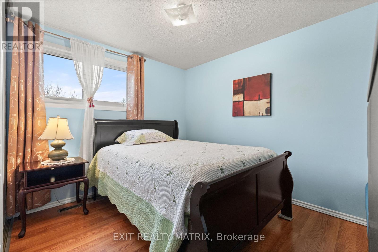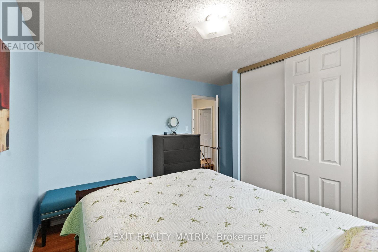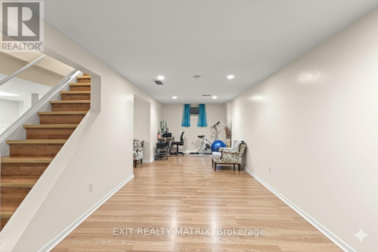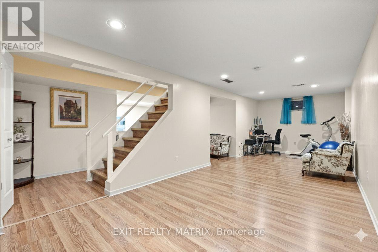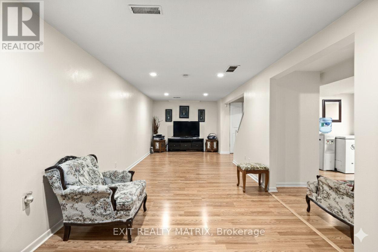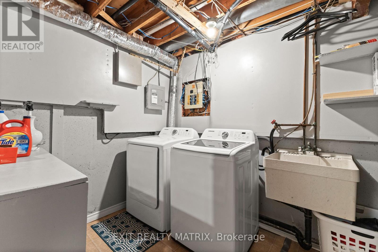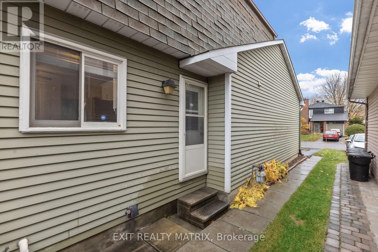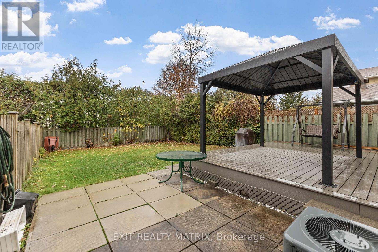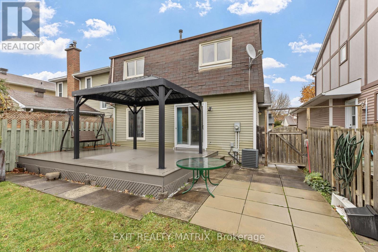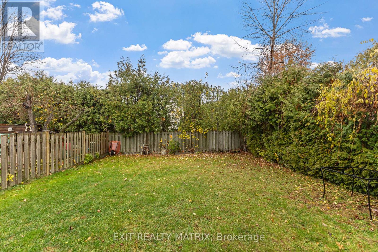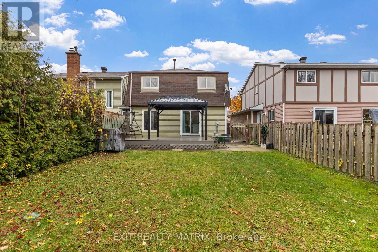1094 St Lucia Place Ottawa, Ontario K1C 2G3
$600,000
*OPEN-HOUSE SUNDAY NOV 9TH 2-4PM* Welcome to this beautifully upgraded 4-bedroom, 2-bathroom semi-detached home in the desirable Covent Glen neighbourhood of Orleans, perfectly positioned near all amenities. The main floor features an open-concept living room and dining room, a convenient powder room, and direct access to the garage, all leading to the upgraded kitchen boasting quartz countertops and patio doors that open to the backyard. Upstairs, you'll find four spacious bedrooms and a beautifully renovated main washroom, also featuring quartz counters. The finished basement adds significant living space with a large family room and a versatile den/office. The exterior is an entertainer's dream, offering a large, fully fenced yard with a brand new PVC deck and steel gazebo. This home combines space, modern finishes, and an unbeatable location! Don't miss out, book your showing today! (id:50886)
Property Details
| MLS® Number | X12522978 |
| Property Type | Single Family |
| Community Name | 2004 - Convent Glen North |
| Equipment Type | Water Heater |
| Features | Cul-de-sac, Gazebo |
| Parking Space Total | 3 |
| Rental Equipment Type | Water Heater |
| Structure | Deck |
Building
| Bathroom Total | 2 |
| Bedrooms Above Ground | 4 |
| Bedrooms Total | 4 |
| Appliances | Dryer, Stove, Washer, Refrigerator |
| Basement Development | Finished |
| Basement Type | Full (finished) |
| Construction Style Attachment | Link |
| Cooling Type | Central Air Conditioning |
| Exterior Finish | Brick, Vinyl Siding |
| Fireplace Present | Yes |
| Foundation Type | Block |
| Half Bath Total | 1 |
| Heating Fuel | Natural Gas |
| Heating Type | Forced Air |
| Stories Total | 2 |
| Size Interior | 1,500 - 2,000 Ft2 |
| Type | House |
| Utility Water | Municipal Water |
Parking
| Attached Garage | |
| No Garage |
Land
| Acreage | No |
| Fence Type | Fully Fenced, Fenced Yard |
| Sewer | Sanitary Sewer |
| Size Depth | 110 Ft |
| Size Frontage | 32 Ft ,6 In |
| Size Irregular | 32.5 X 110 Ft |
| Size Total Text | 32.5 X 110 Ft |
Rooms
| Level | Type | Length | Width | Dimensions |
|---|---|---|---|---|
| Second Level | Bedroom | 3.58 m | 3.04 m | 3.58 m x 3.04 m |
| Second Level | Bedroom | 3.58 m | 3.34 m | 3.58 m x 3.34 m |
| Second Level | Primary Bedroom | 3.03 m | 5.72 m | 3.03 m x 5.72 m |
| Second Level | Bedroom 4 | 4.1 m | 3.04 m | 4.1 m x 3.04 m |
| Basement | Family Room | 2.89 m | 8.61 m | 2.89 m x 8.61 m |
| Basement | Den | 2.31 m | 3.3 m | 2.31 m x 3.3 m |
| Main Level | Kitchen | 4.74 m | 3.11 m | 4.74 m x 3.11 m |
| Main Level | Living Room | 3.03 m | 5.65 m | 3.03 m x 5.65 m |
| Main Level | Dining Room | 3.03 m | 3.11 m | 3.03 m x 3.11 m |
https://www.realtor.ca/real-estate/29081362/1094-st-lucia-place-ottawa-2004-convent-glen-north
Contact Us
Contact us for more information
Dominique Michaud
Salesperson
www.dominiquemichaud.com/
785 Notre Dame St, Po Box 1345
Embrun, Ontario K0A 1W0
(613) 443-4300
(613) 443-5743
www.exitottawa.com/
Simm Sidhu
Salesperson
785 Notre Dame St, Po Box 1345
Embrun, Ontario K0A 1W0
(613) 443-4300
(613) 443-5743
www.exitottawa.com/

