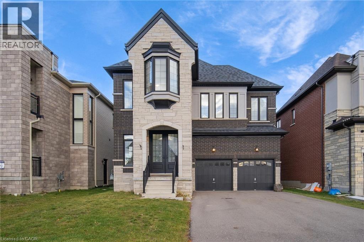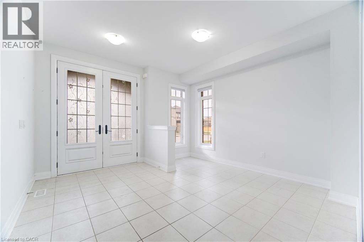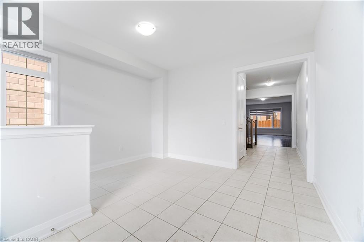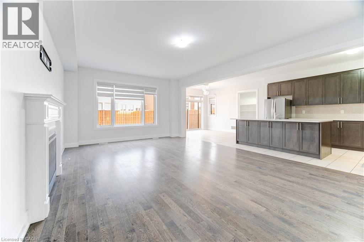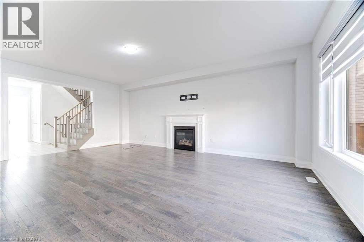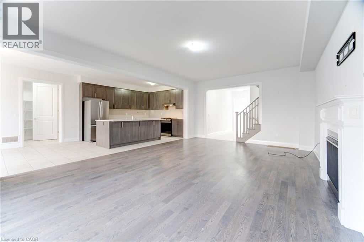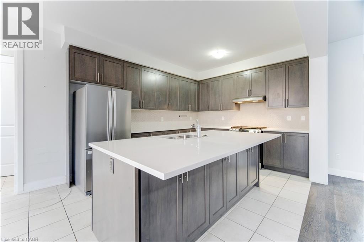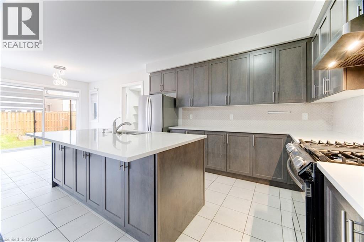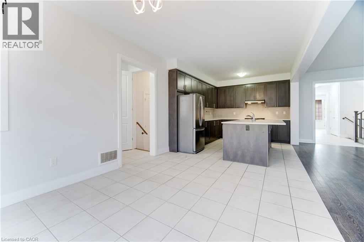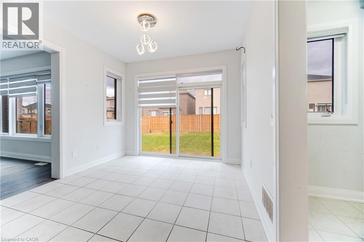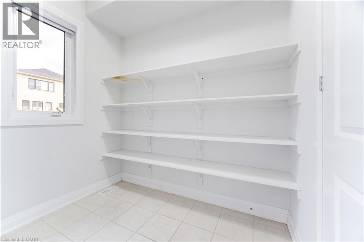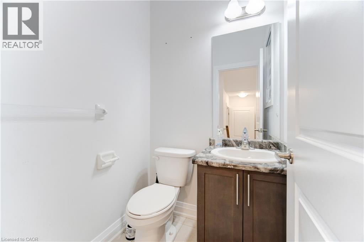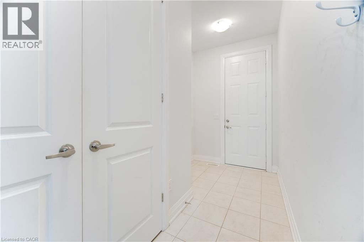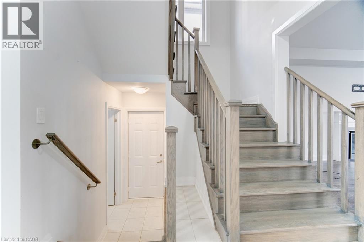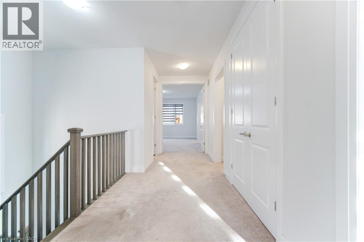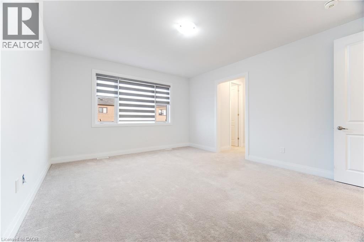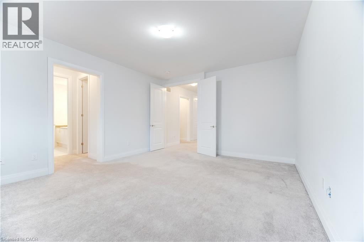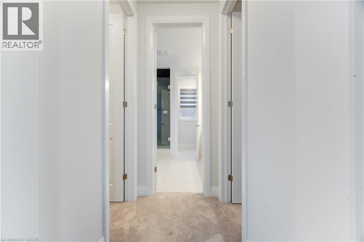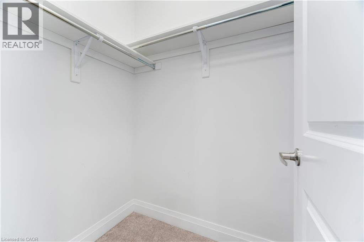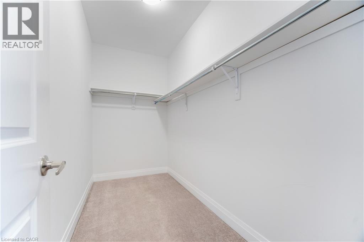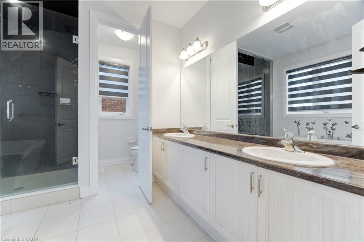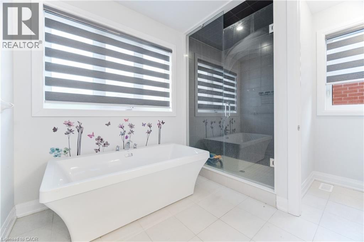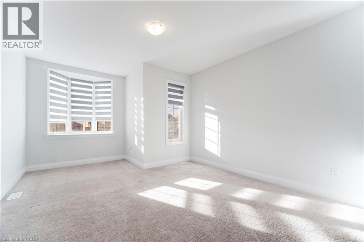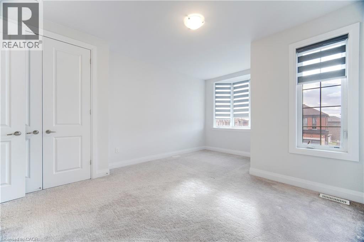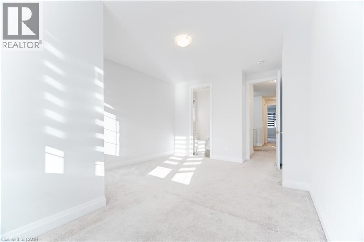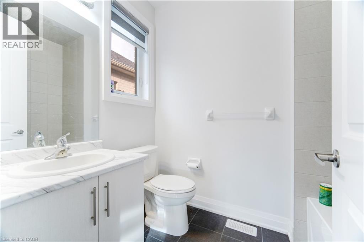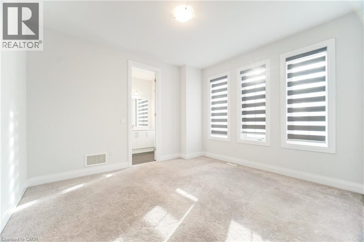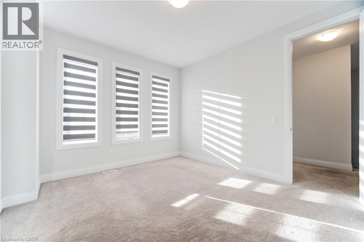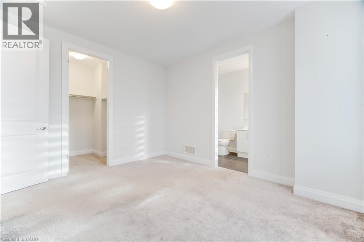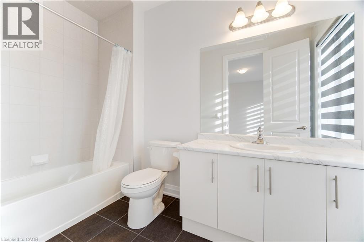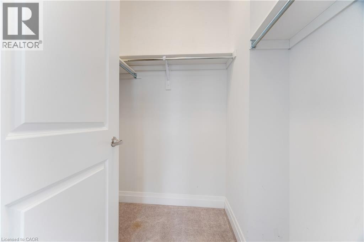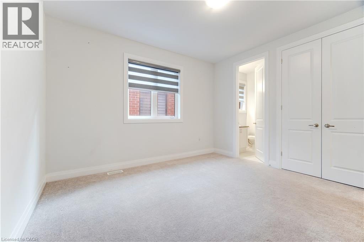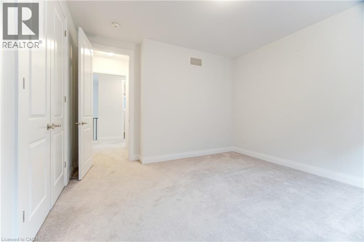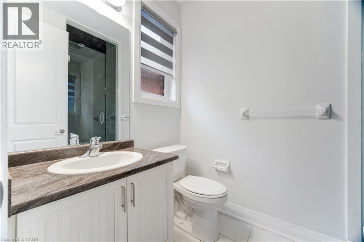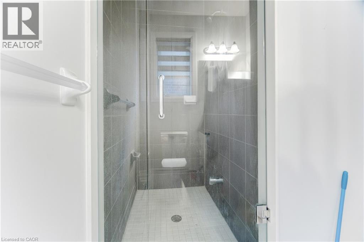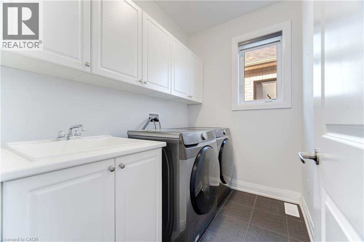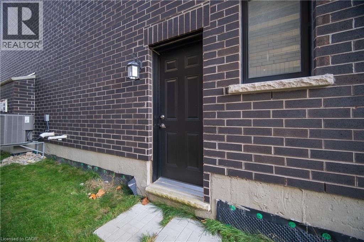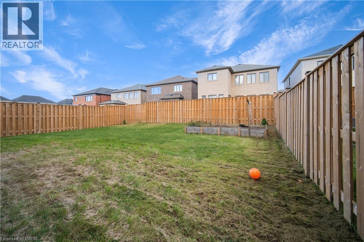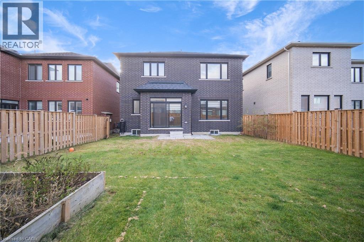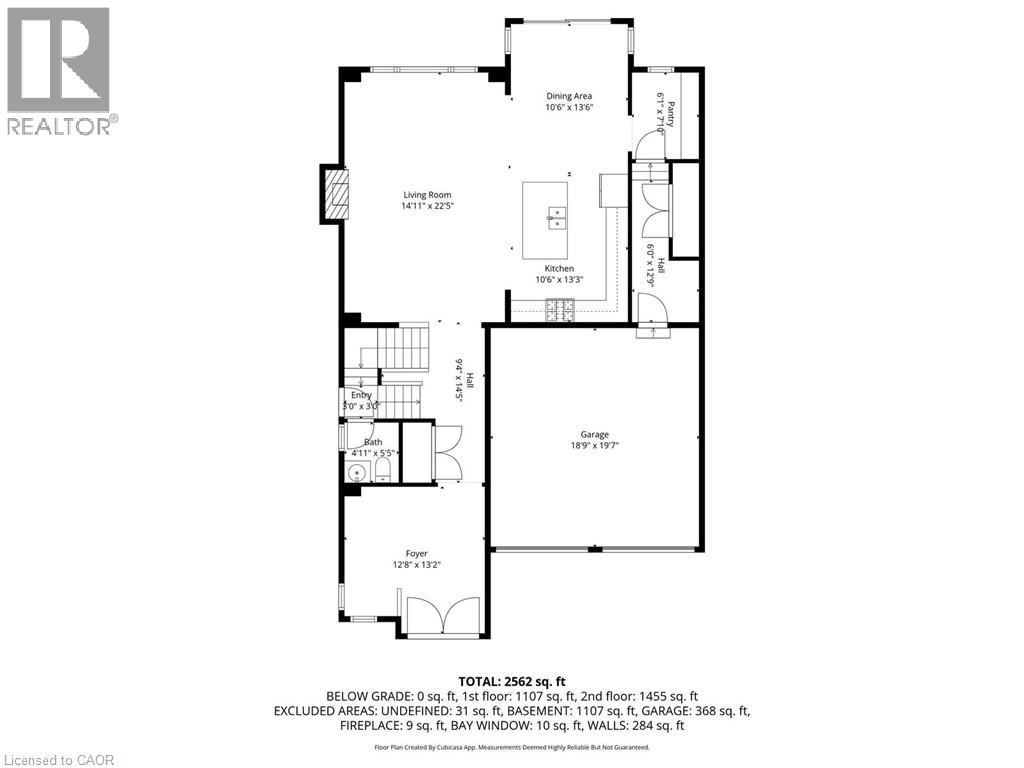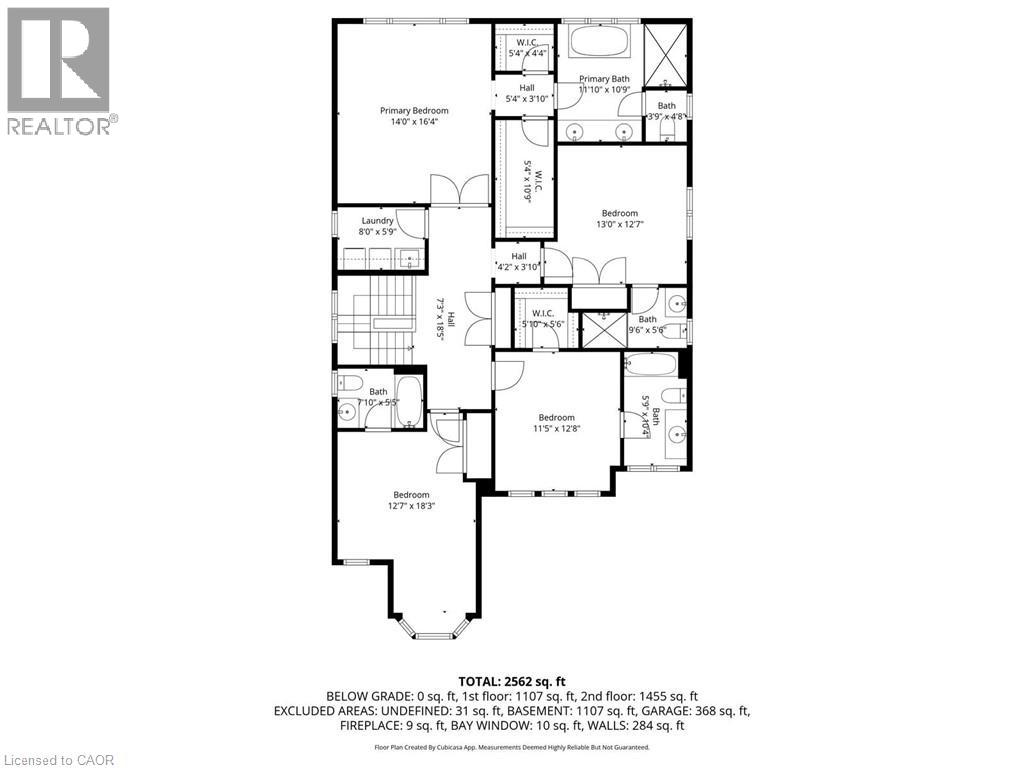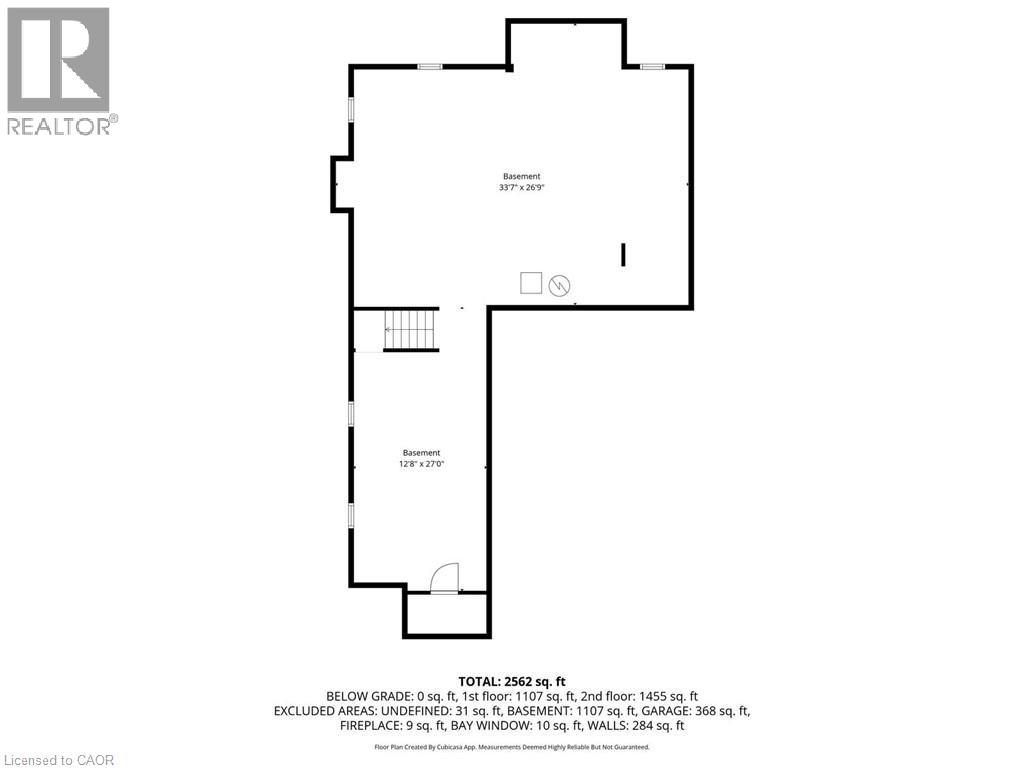1095 Edinburgh Drive Woodstock, Ontario N4T 0M6
$873,000
Stately 2-storey home with elevated curb appeal featuring 4 spacious bedrooms and 4.5 bathrooms. Enjoy large windows, stylish tones, and tall ceilings throughout. A spacious foyer welcomes you inside and leads into the large living room with a fireplace, the perfect space for hosting and relaxing. The kitchen is thoughtfully designed with a chic backsplash, ample cabinetry and counterspace, a large centre island with extra storage, and a generous pantry area that provides convenient inside entry from the double garage. Off the kitchen is the dining area with a walk-out to the backyard. Completing this floor is a powder room. Upstairs, you’ll find the large primary suite with two walk-in closets and a 5-piece ensuite, along with three additional spacious bedrooms, each with their own ensuite bathroom, and a convenient bedroom-level laundry room. The basement is a blank canvas offering abundant storage space. The backyard with open green space is a great size, and there is also a convenient side entrance into the home. This location offers close proximity to the scenic Thames River, amenities, schools, parks, trails, and more. Your next home awaits! (id:50886)
Property Details
| MLS® Number | 40776330 |
| Property Type | Single Family |
| Amenities Near By | Golf Nearby, Park, Place Of Worship, Playground, Schools, Shopping |
| Community Features | Community Centre |
| Equipment Type | Water Heater |
| Parking Space Total | 4 |
| Rental Equipment Type | Water Heater |
Building
| Bathroom Total | 5 |
| Bedrooms Above Ground | 4 |
| Bedrooms Total | 4 |
| Architectural Style | 2 Level |
| Basement Development | Unfinished |
| Basement Type | Full (unfinished) |
| Constructed Date | 2020 |
| Construction Style Attachment | Detached |
| Cooling Type | Central Air Conditioning |
| Exterior Finish | Brick, Stone |
| Fireplace Present | Yes |
| Fireplace Total | 1 |
| Foundation Type | Poured Concrete |
| Half Bath Total | 1 |
| Heating Fuel | Natural Gas |
| Heating Type | Forced Air |
| Stories Total | 2 |
| Size Interior | 2,735 Ft2 |
| Type | House |
| Utility Water | Municipal Water |
Parking
| Attached Garage |
Land
| Acreage | No |
| Land Amenities | Golf Nearby, Park, Place Of Worship, Playground, Schools, Shopping |
| Sewer | Municipal Sewage System |
| Size Depth | 118 Ft |
| Size Frontage | 42 Ft |
| Size Total Text | Under 1/2 Acre |
| Zoning Description | R1-24 |
Rooms
| Level | Type | Length | Width | Dimensions |
|---|---|---|---|---|
| Second Level | Laundry Room | 8'0'' x 5'9'' | ||
| Second Level | 3pc Bathroom | 9'6'' x 5'6'' | ||
| Second Level | Bedroom | 13'0'' x 12'7'' | ||
| Second Level | 4pc Bathroom | 5'9'' x 10'4'' | ||
| Second Level | Bedroom | 11'5'' x 12'8'' | ||
| Second Level | 4pc Bathroom | 7'10'' x 5'5'' | ||
| Second Level | Bedroom | 12'7'' x 18'3'' | ||
| Second Level | Full Bathroom | 11'10'' x 10'9'' | ||
| Second Level | Primary Bedroom | 14'0'' x 16'4'' | ||
| Basement | Other | 12'8'' x 27'0'' | ||
| Basement | Other | 33'7'' x 26'9'' | ||
| Main Level | 2pc Bathroom | 4'11'' x 5'5'' | ||
| Main Level | Pantry | 6'1'' x 7'10'' | ||
| Main Level | Kitchen | 10'6'' x 13'3'' | ||
| Main Level | Dining Room | 10'6'' x 13'6'' | ||
| Main Level | Living Room | 14'11'' x 22'5'' | ||
| Main Level | Foyer | 12'8'' x 13'2'' |
https://www.realtor.ca/real-estate/29105769/1095-edinburgh-drive-woodstock
Contact Us
Contact us for more information
Shannon Sullivan
Broker
502 Brant Street Unit 1a
Burlington, Ontario L7R 2G4
(905) 631-8118
www.remaxescarpment.com/

