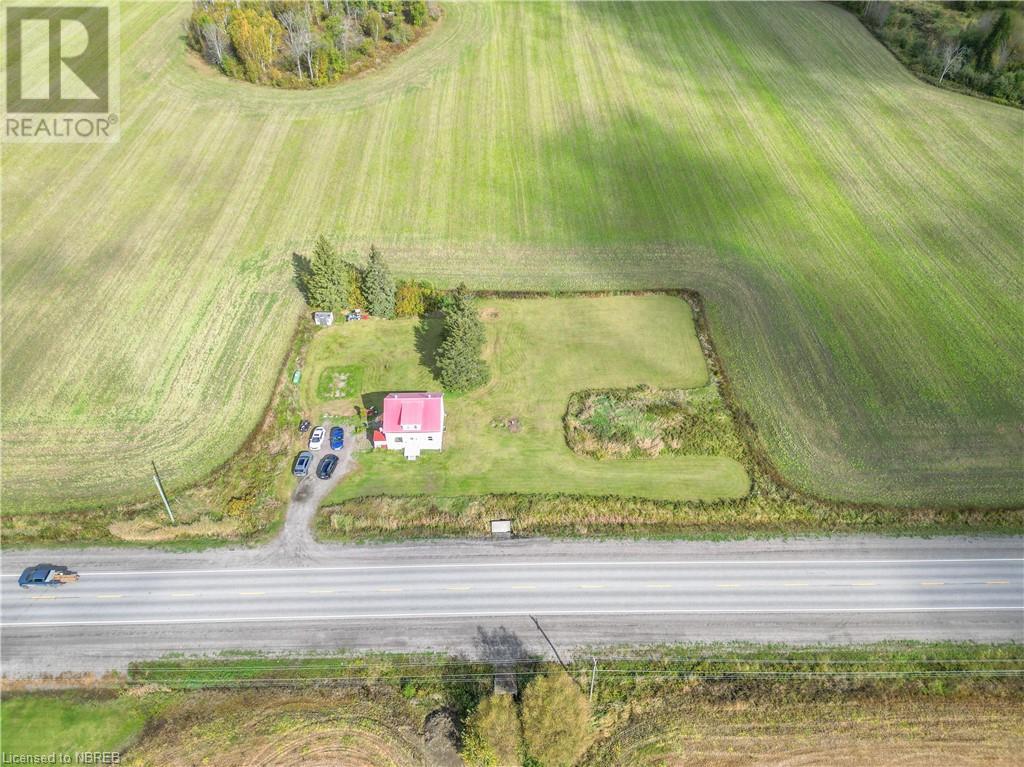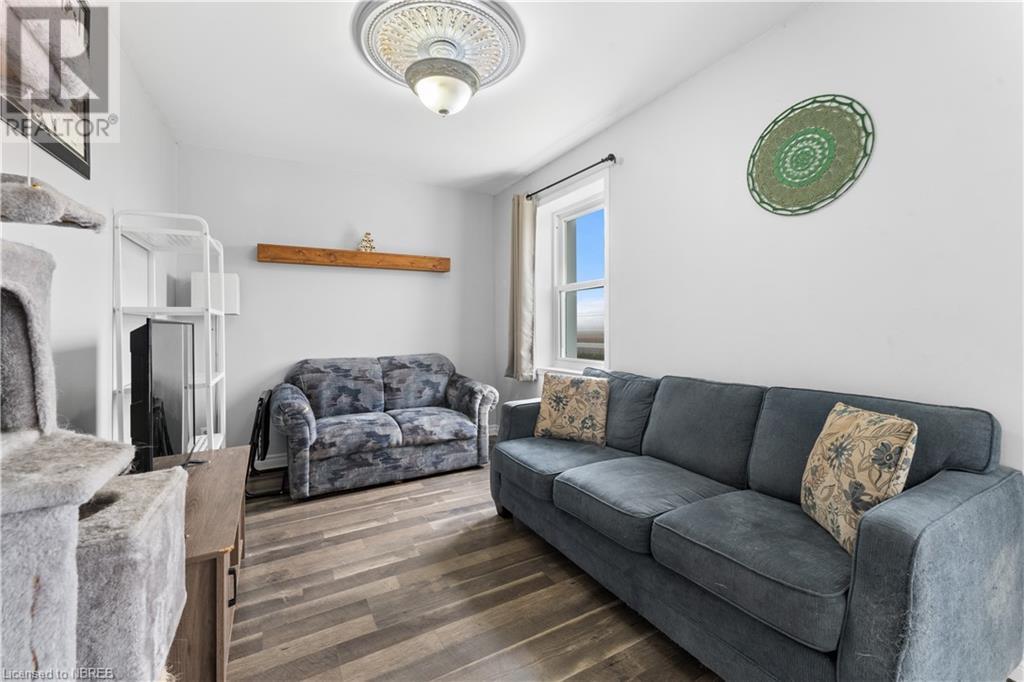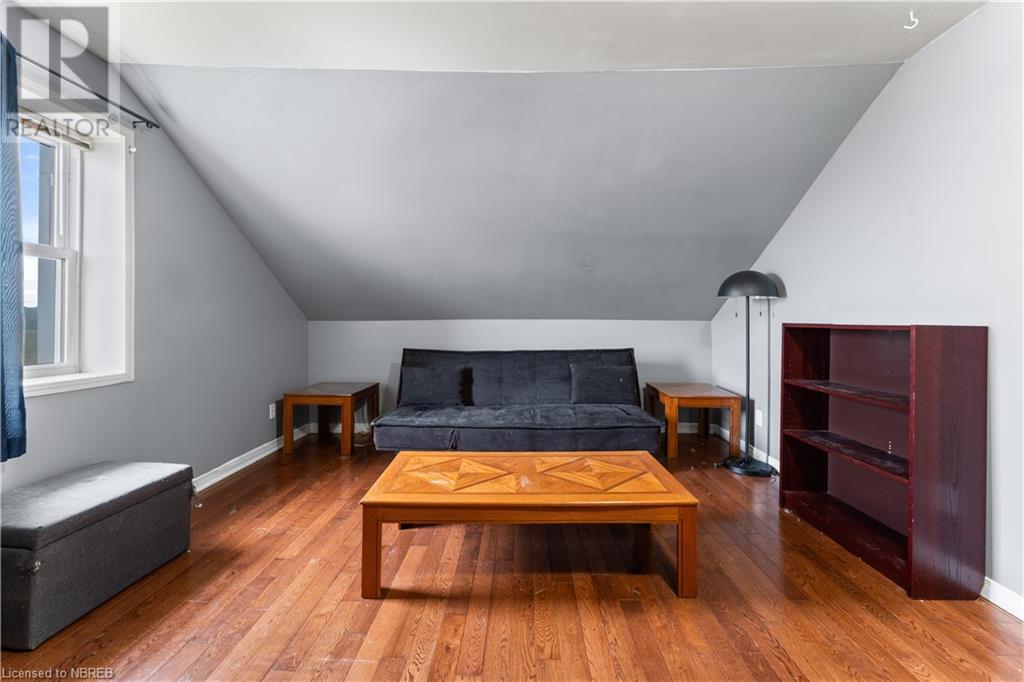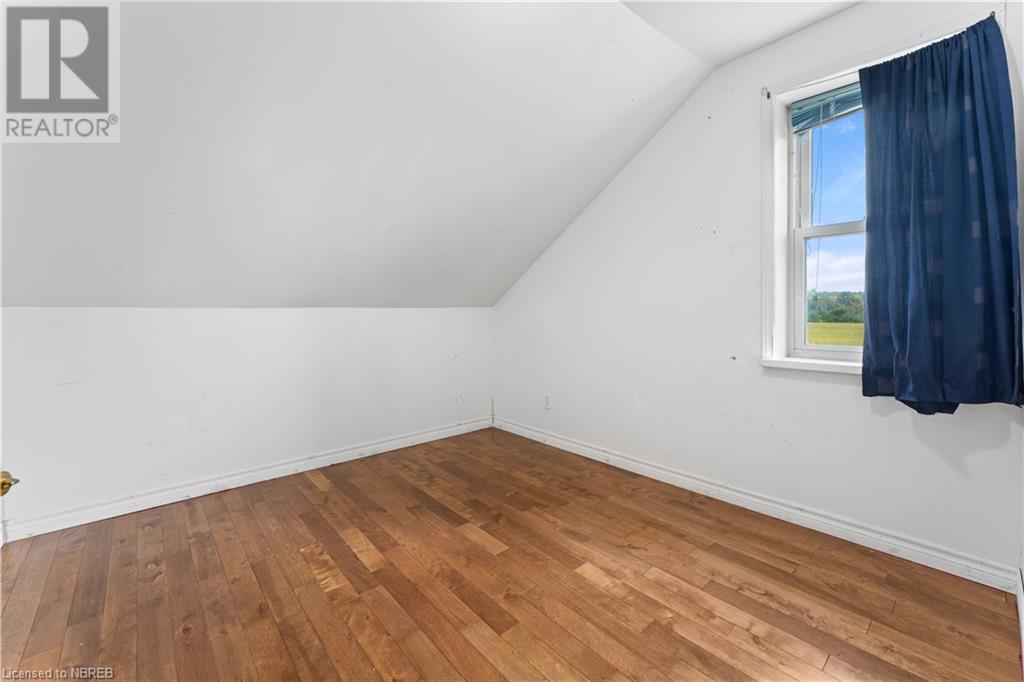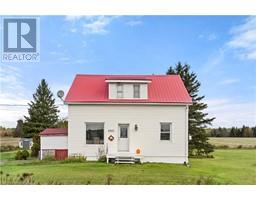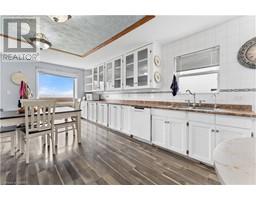10955 Highway 17 Verner, Ontario P0H 2M0
$304,900
Welcome to your new home sweet home! This charming 4-bedroom, 2-bathroom 1.5 storey home is ready for you to add your personal touch and many years of memories to be made. The exterior boasts classic farmhouse architecture, complete with a welcoming front porch that invites you to relax and take in the serene countryside views. As you enter the home you are greeted with an open concept main floor living area completed with a large combo kitchen/dining room, perfect for entertaining and functionality! The living room is cozy and a great place to entertain while only being steps away from your kitchen area. Each bedroom offers a peaceful retreat, with the option to have your primary bedroom located on the main floor. The two full bathrooms offer the practicality needed for a growing family. Step outside and enjoy the wide-open space of your just over one-acre lot, ideal for gardening, outdoor activities, or simply enjoying the tranquility of nature. With plenty of room for a garden, play space or even a small farmstead, this property is perfect for those looking to embrace a relaxed, country lifestyle while still being close to modern conveniences. Located minutes from shopping, schools, libraries, golf course and more! Plus only 45 minutes in either direction to commute to North Bay or Sudbury! (id:50886)
Property Details
| MLS® Number | 40658499 |
| Property Type | Single Family |
| AmenitiesNearBy | Golf Nearby, Park, Place Of Worship, Playground, Schools, Shopping |
| CommunityFeatures | School Bus |
| EquipmentType | Propane Tank, Water Heater |
| Features | Country Residential, Sump Pump |
| ParkingSpaceTotal | 4 |
| RentalEquipmentType | Propane Tank, Water Heater |
Building
| BathroomTotal | 2 |
| BedroomsAboveGround | 4 |
| BedroomsTotal | 4 |
| Appliances | Dishwasher, Dryer, Refrigerator, Stove, Washer, Hood Fan, Window Coverings |
| BasementDevelopment | Partially Finished |
| BasementType | Full (partially Finished) |
| ConstructedDate | 1952 |
| ConstructionStyleAttachment | Detached |
| CoolingType | None |
| ExteriorFinish | Vinyl Siding |
| FoundationType | Block |
| HeatingFuel | Propane |
| HeatingType | Forced Air |
| StoriesTotal | 2 |
| SizeInterior | 1315 Sqft |
| Type | House |
| UtilityWater | Drilled Well |
Land
| AccessType | Highway Access, Highway Nearby |
| Acreage | Yes |
| LandAmenities | Golf Nearby, Park, Place Of Worship, Playground, Schools, Shopping |
| Sewer | Septic System |
| SizeFrontage | 255 Ft |
| SizeIrregular | 1.08 |
| SizeTotal | 1.08 Ac|1/2 - 1.99 Acres |
| SizeTotalText | 1.08 Ac|1/2 - 1.99 Acres |
| ZoningDescription | Rr |
Rooms
| Level | Type | Length | Width | Dimensions |
|---|---|---|---|---|
| Second Level | 4pc Bathroom | Measurements not available | ||
| Second Level | Family Room | 14'8'' x 12'6'' | ||
| Second Level | Bedroom | 10'0'' x 9'6'' | ||
| Second Level | Bedroom | 12'5'' x 9'1'' | ||
| Second Level | Bedroom | 12'9'' x 10'10'' | ||
| Basement | Storage | 25'9'' x 11'5'' | ||
| Basement | Utility Room | 15'10'' x 14'5'' | ||
| Basement | Laundry Room | 14'0'' x 9'3'' | ||
| Main Level | Primary Bedroom | 12'11'' x 9'6'' | ||
| Main Level | 3pc Bathroom | Measurements not available | ||
| Main Level | Living Room | 11'4'' x 8'5'' | ||
| Main Level | Kitchen/dining Room | 25'6'' x 13'10'' |
https://www.realtor.ca/real-estate/27511962/10955-highway-17-verner
Interested?
Contact us for more information
Austin Braganza
Salesperson
325 Main Street, West
North Bay, Ontario P1B 2T9



