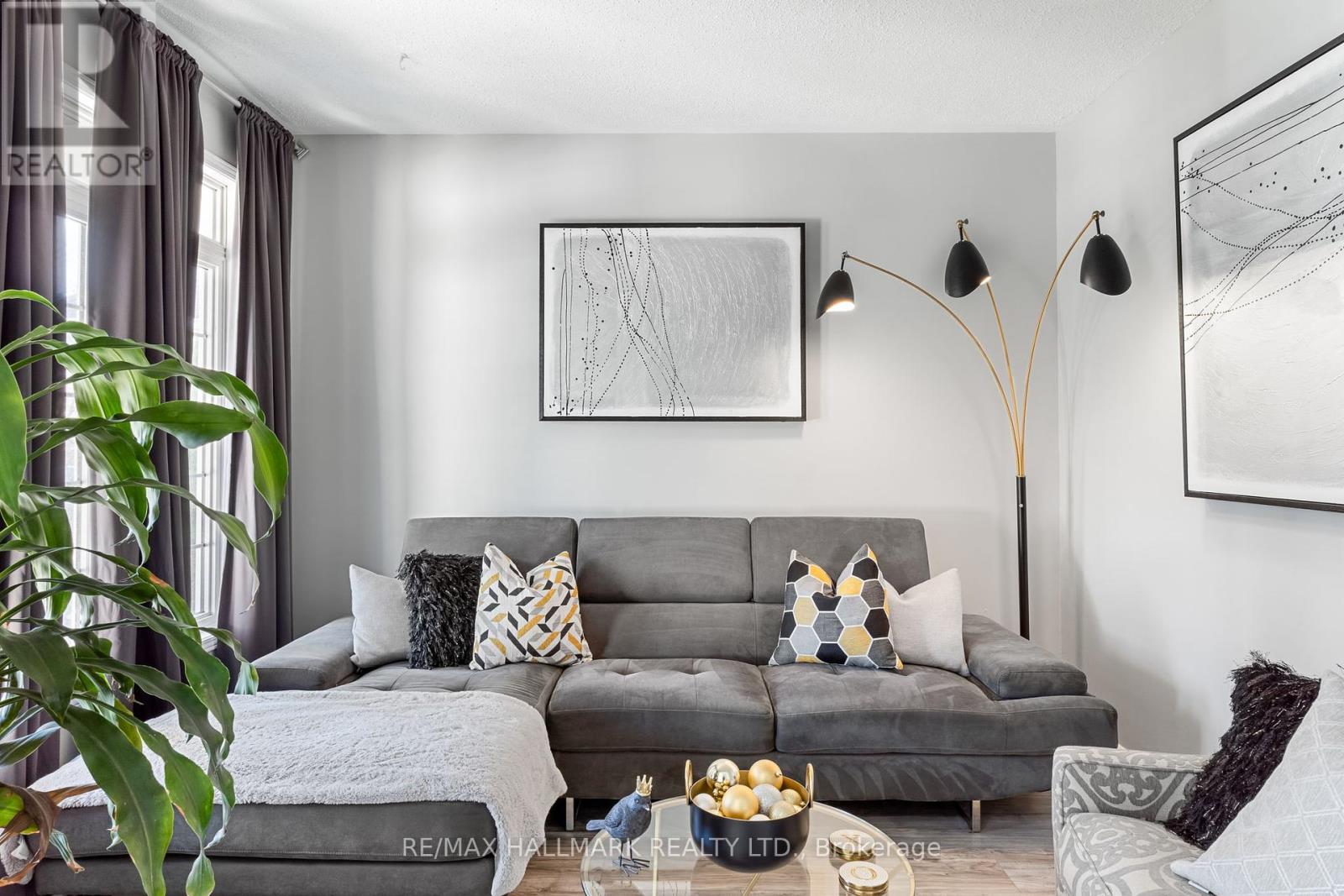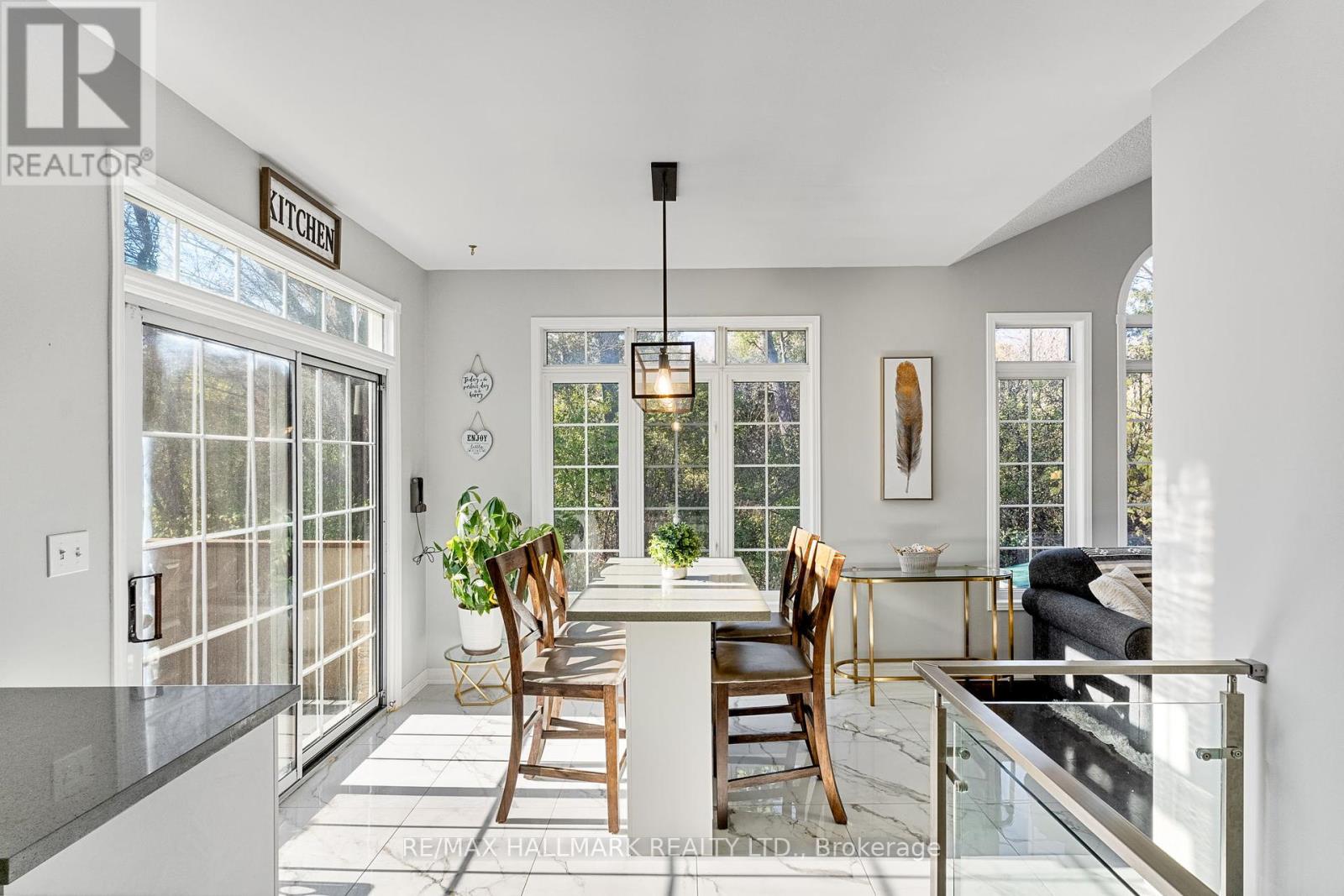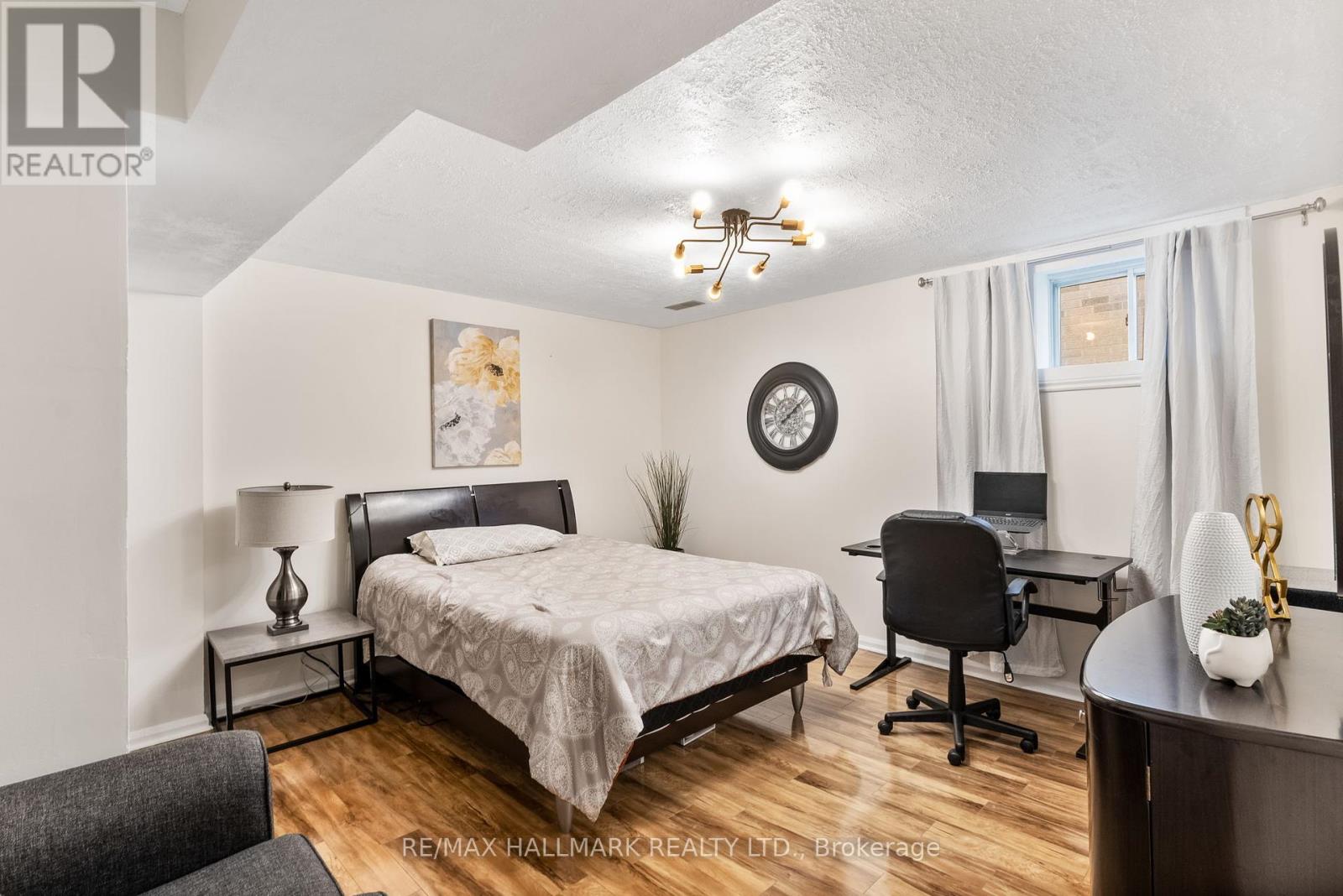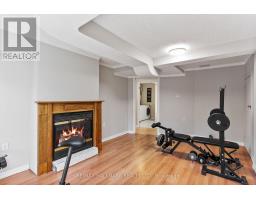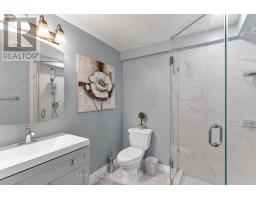1096 Ridgemount Boulevard Oshawa, Ontario L1K 2K9
5 Bedroom
3 Bathroom
Bungalow
Fireplace
Central Air Conditioning
Forced Air
$1,299,000
Gorgeous Open Concept Bungalow with In-Law capability Backing Onto Ravine In Desirable Pinecrest Neighbourhood. 4+1 Bedrooms, Custom Kitchen, Island, Backsplash, Main Bathroom Reno, New Railing, some Porcelain Floors, Freshly Painted, High Main Ceilings (9 Ft), Oversized Windows, Finished W/O Basement , 2 Car Garage **** EXTRAS **** Fridge, Stove, Microwave, Washer, Dryer, B/I Dishwasher, Two Gas Fireplaces, Garden Shed, All WindowCoverings, All Electrical Light Fixtures, One (1) Garage Opener. (id:50886)
Property Details
| MLS® Number | E10419779 |
| Property Type | Single Family |
| Neigbourhood | Pinecrest |
| Community Name | Pinecrest |
| AmenitiesNearBy | Schools, Public Transit |
| EquipmentType | Water Heater - Gas |
| Features | Ravine, Conservation/green Belt, In-law Suite |
| ParkingSpaceTotal | 4 |
| RentalEquipmentType | Water Heater - Gas |
| Structure | Shed |
Building
| BathroomTotal | 3 |
| BedroomsAboveGround | 4 |
| BedroomsBelowGround | 1 |
| BedroomsTotal | 5 |
| Amenities | Fireplace(s) |
| Appliances | Garage Door Opener Remote(s) |
| ArchitecturalStyle | Bungalow |
| BasementDevelopment | Finished |
| BasementFeatures | Separate Entrance, Walk Out |
| BasementType | N/a (finished) |
| ConstructionStyleAttachment | Detached |
| CoolingType | Central Air Conditioning |
| ExteriorFinish | Brick, Vinyl Siding |
| FireplacePresent | Yes |
| FireplaceTotal | 2 |
| FlooringType | Porcelain Tile, Hardwood |
| FoundationType | Unknown |
| HeatingFuel | Natural Gas |
| HeatingType | Forced Air |
| StoriesTotal | 1 |
| Type | House |
| UtilityWater | Municipal Water |
Parking
| Attached Garage |
Land
| Acreage | No |
| FenceType | Fenced Yard |
| LandAmenities | Schools, Public Transit |
| Sewer | Sanitary Sewer |
| SizeDepth | 114 Ft |
| SizeFrontage | 50 Ft |
| SizeIrregular | 50 X 114 Ft |
| SizeTotalText | 50 X 114 Ft |
Rooms
| Level | Type | Length | Width | Dimensions |
|---|---|---|---|---|
| Basement | Study | 2.6 m | 2.27 m | 2.6 m x 2.27 m |
| Basement | Living Room | 5.06 m | 3.38 m | 5.06 m x 3.38 m |
| Basement | Dining Room | 5.43 m | 3.24 m | 5.43 m x 3.24 m |
| Basement | Bedroom 5 | 4.02 m | 3.57 m | 4.02 m x 3.57 m |
| Main Level | Kitchen | 4.15 m | 2.56 m | 4.15 m x 2.56 m |
| Main Level | Family Room | 4.14 m | 3.41 m | 4.14 m x 3.41 m |
| Main Level | Primary Bedroom | 4.07 m | 3.9 m | 4.07 m x 3.9 m |
| Main Level | Bedroom 2 | 3.37 m | 3.29 m | 3.37 m x 3.29 m |
| Main Level | Bedroom 3 | 3.13 m | 2.93 m | 3.13 m x 2.93 m |
| Main Level | Bedroom 4 | 3.6 m | 2.93 m | 3.6 m x 2.93 m |
| Main Level | Eating Area | 3.34 m | 2.68 m | 3.34 m x 2.68 m |
https://www.realtor.ca/real-estate/27640382/1096-ridgemount-boulevard-oshawa-pinecrest-pinecrest
Interested?
Contact us for more information
Giovanni Murga
Salesperson
RE/MAX Hallmark Realty Ltd.
685 Sheppard Ave E #401
Toronto, Ontario M2K 1B6
685 Sheppard Ave E #401
Toronto, Ontario M2K 1B6








