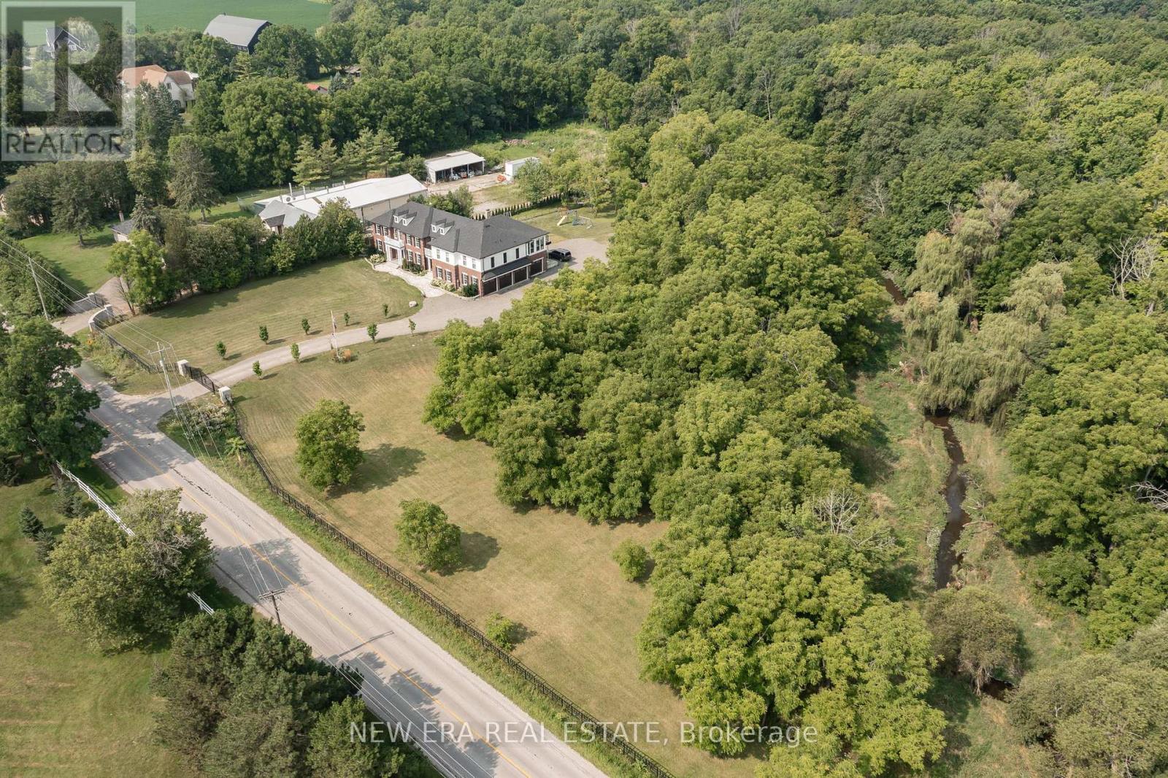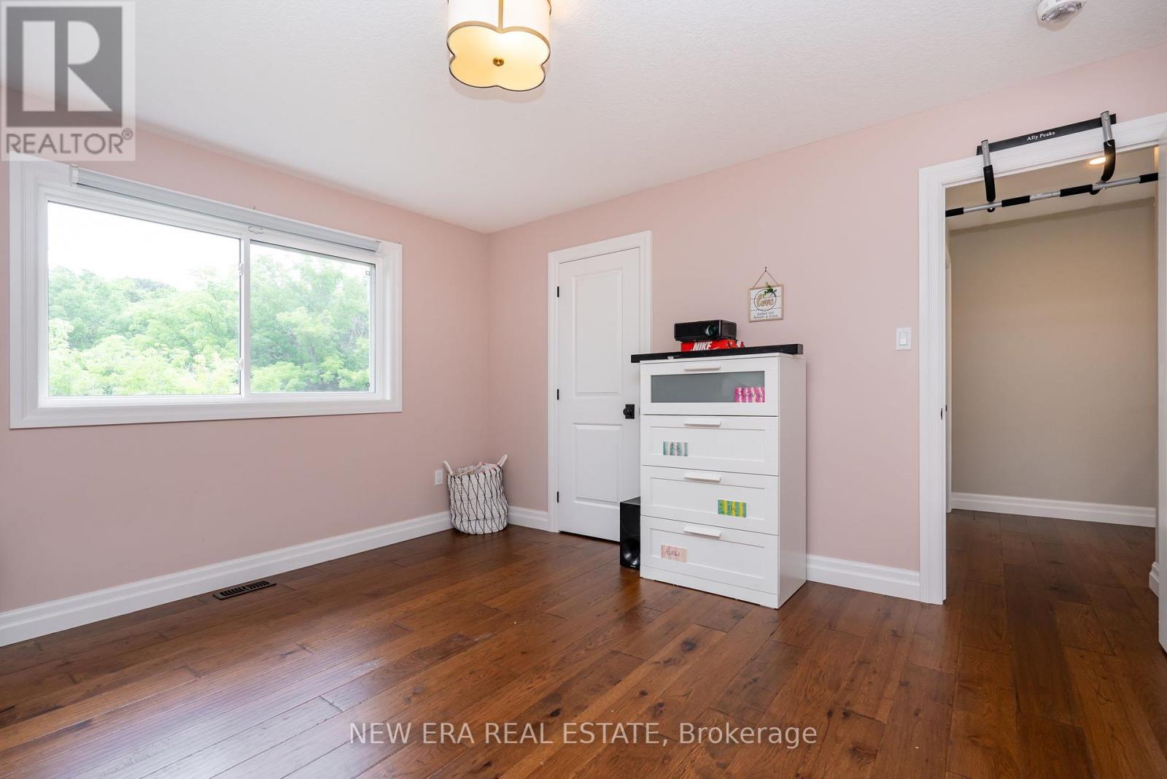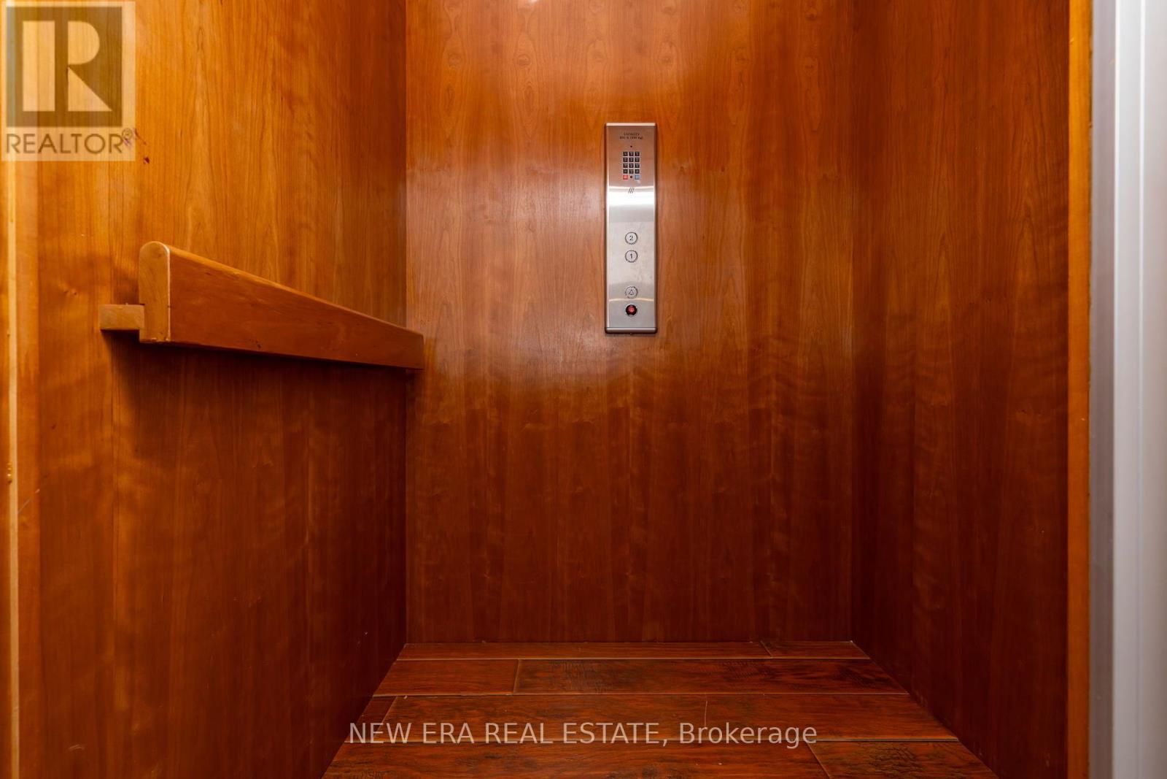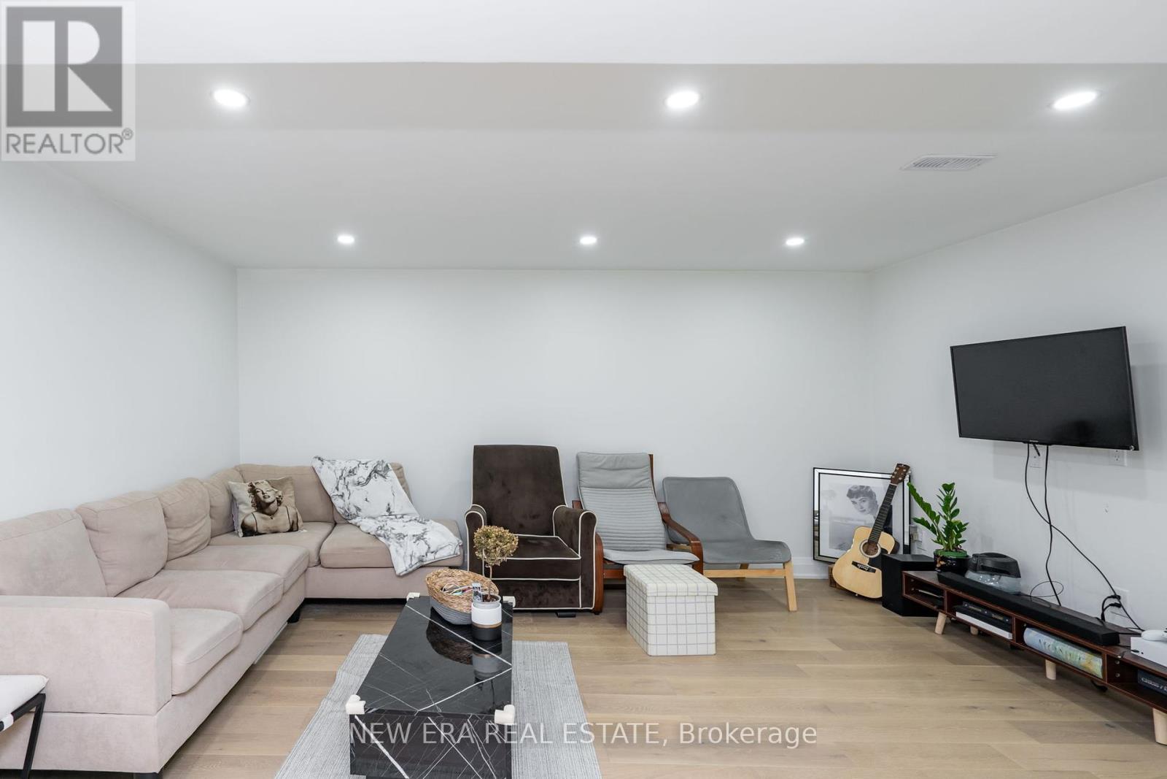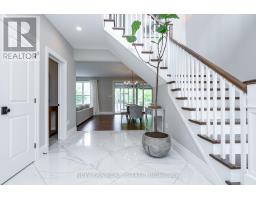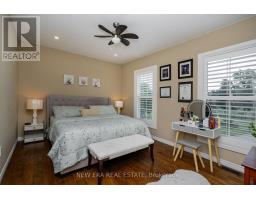1096 Westbrook Road Hamilton (Binbrook), Ontario L0R 2A0
$3,759,800
Welcome to 1096 Westbrook Road, a true multi-generational gem located in desirable Binbrook. This exceptional home, situated on 10 acres of property, is perfect for extended families and features three separate living quarters. The first living space offers 4 bedrooms, 3 bathrooms, a fantastic main floor office for at-home work, and an elegant dining room. The second living space includes 3 bedrooms, 3 bathrooms, an elevator lift, a sunroom, and a terrace overlooking the property, as well as a wood-burning fireplace. The newly renovated basement features 2 bedrooms and 2 bathrooms. The property offers ample parking for entertaining, including a 6-car garage. All kitchens have been upgraded with quartz countertops and stainless steel appliances. The home boasts three terraces and open-concept dining and living spaces throughout. Located just an 8-minute drive to all Rymal Road amenities! This home is a must-see to truly appreciate all the amazing features and finishes it has to offer! **** EXTRAS **** Exterior- 10 foot Gate, Rock Iron Fencing, Cold Asphalt Drive, Solar Lighting, Camera System, Dog Run and Chicken Coop. (id:50886)
Property Details
| MLS® Number | X9246099 |
| Property Type | Single Family |
| Community Name | Binbrook |
| Features | Carpet Free |
| ParkingSpaceTotal | 20 |
Building
| BathroomTotal | 8 |
| BedroomsAboveGround | 8 |
| BedroomsBelowGround | 2 |
| BedroomsTotal | 10 |
| Appliances | Garage Door Opener Remote(s), Oven - Built-in, Range, Dishwasher, Dryer, Refrigerator, Stove, Two Washers |
| BasementDevelopment | Finished |
| BasementType | Full (finished) |
| ConstructionStyleAttachment | Detached |
| CoolingType | Central Air Conditioning |
| ExteriorFinish | Brick |
| FireplacePresent | Yes |
| FlooringType | Hardwood, Laminate |
| FoundationType | Concrete |
| HalfBathTotal | 2 |
| HeatingFuel | Natural Gas |
| HeatingType | Forced Air |
| StoriesTotal | 2 |
| Type | House |
| UtilityWater | Municipal Water |
Parking
| Garage |
Land
| Acreage | No |
| Sewer | Sanitary Sewer |
| SizeDepth | 943 Ft ,6 In |
| SizeFrontage | 463 Ft |
| SizeIrregular | 463 X 943.58 Ft |
| SizeTotalText | 463 X 943.58 Ft |
Rooms
| Level | Type | Length | Width | Dimensions |
|---|---|---|---|---|
| Second Level | Primary Bedroom | 4.72 m | 4.72 m | 4.72 m x 4.72 m |
| Second Level | Kitchen | 5.21 m | 4.51 m | 5.21 m x 4.51 m |
| Second Level | Living Room | 5.63 m | 5.18 m | 5.63 m x 5.18 m |
| Second Level | Sunroom | 9.75 m | 4.75 m | 9.75 m x 4.75 m |
| Second Level | Bedroom | 3.59 m | 4.72 m | 3.59 m x 4.72 m |
| Basement | Recreational, Games Room | 6.09 m | 4.57 m | 6.09 m x 4.57 m |
| Basement | Bedroom | 4.87 m | 3.35 m | 4.87 m x 3.35 m |
| Basement | Kitchen | 5.09 m | 4.08 m | 5.09 m x 4.08 m |
| Main Level | Kitchen | 6.0656 m | 5.21 m | 6.0656 m x 5.21 m |
| Main Level | Dining Room | 4.75 m | 3.62 m | 4.75 m x 3.62 m |
| Main Level | Family Room | 5.6 m | 4.3 m | 5.6 m x 4.3 m |
| Main Level | Study | 3.38 m | 3.38 m | 3.38 m x 3.38 m |
https://www.realtor.ca/real-estate/27269579/1096-westbrook-road-hamilton-binbrook-binbrook
Interested?
Contact us for more information
Donato Dinapoli
Salesperson
171 Lakeshore Rd E #14
Mississauga, Ontario L5G 4T9




