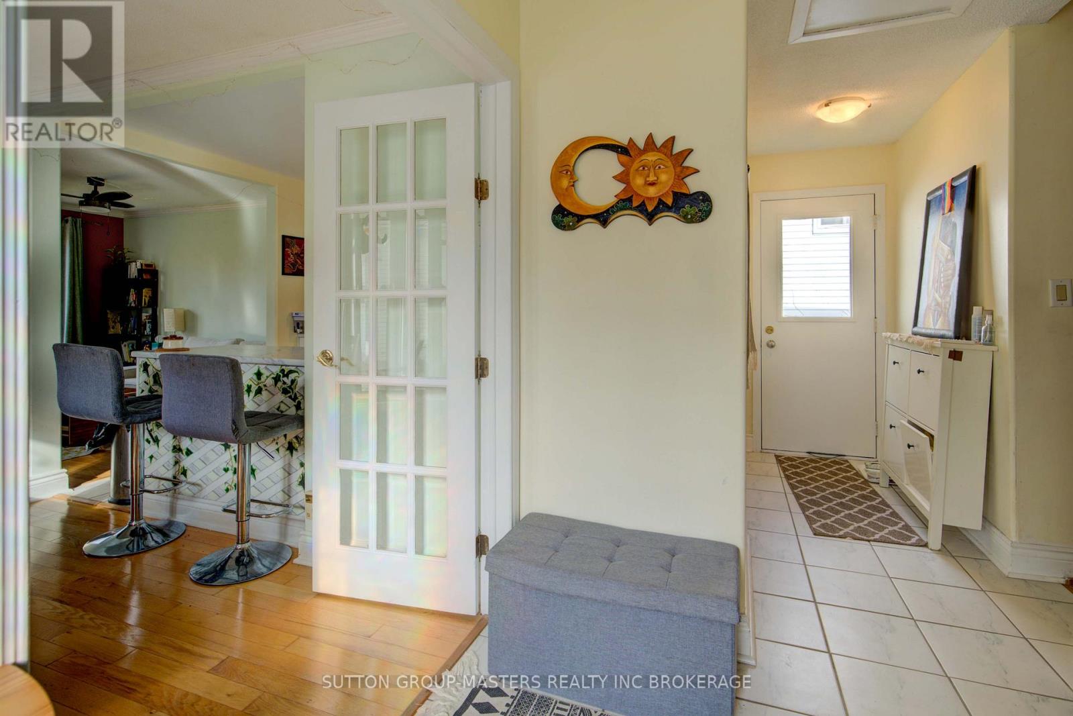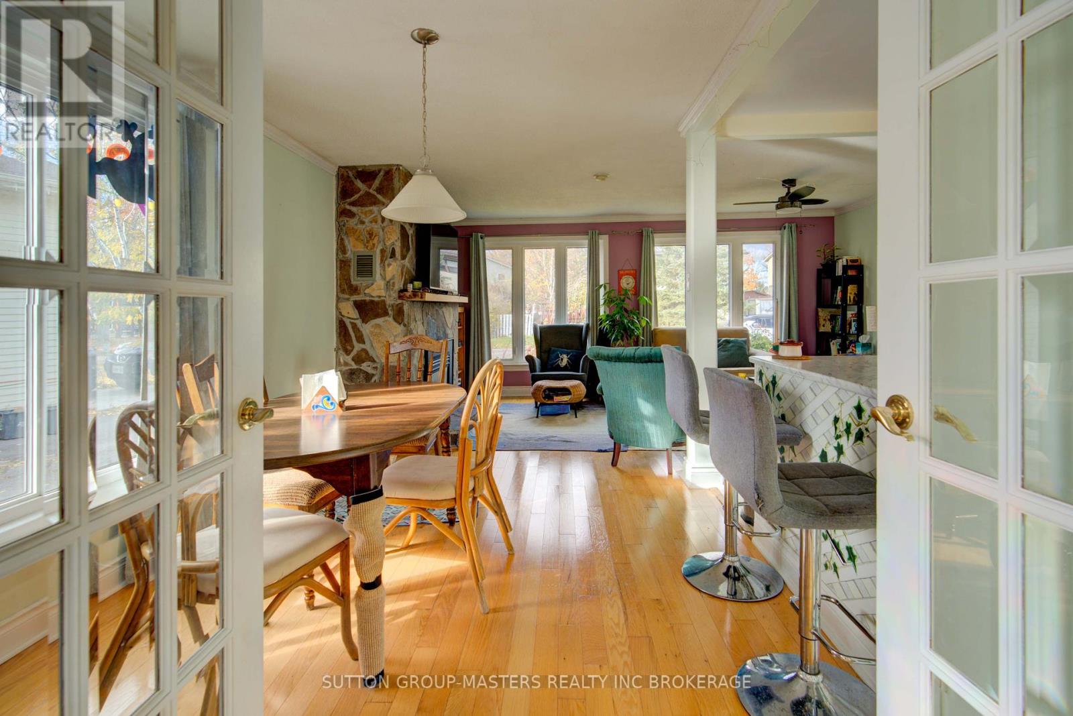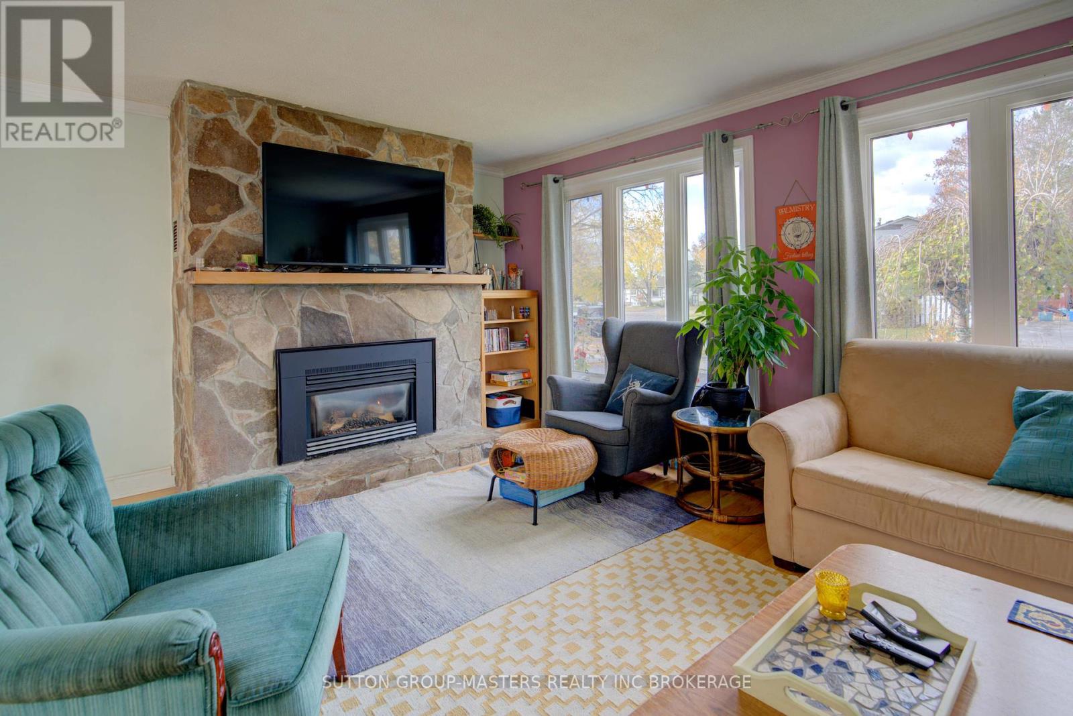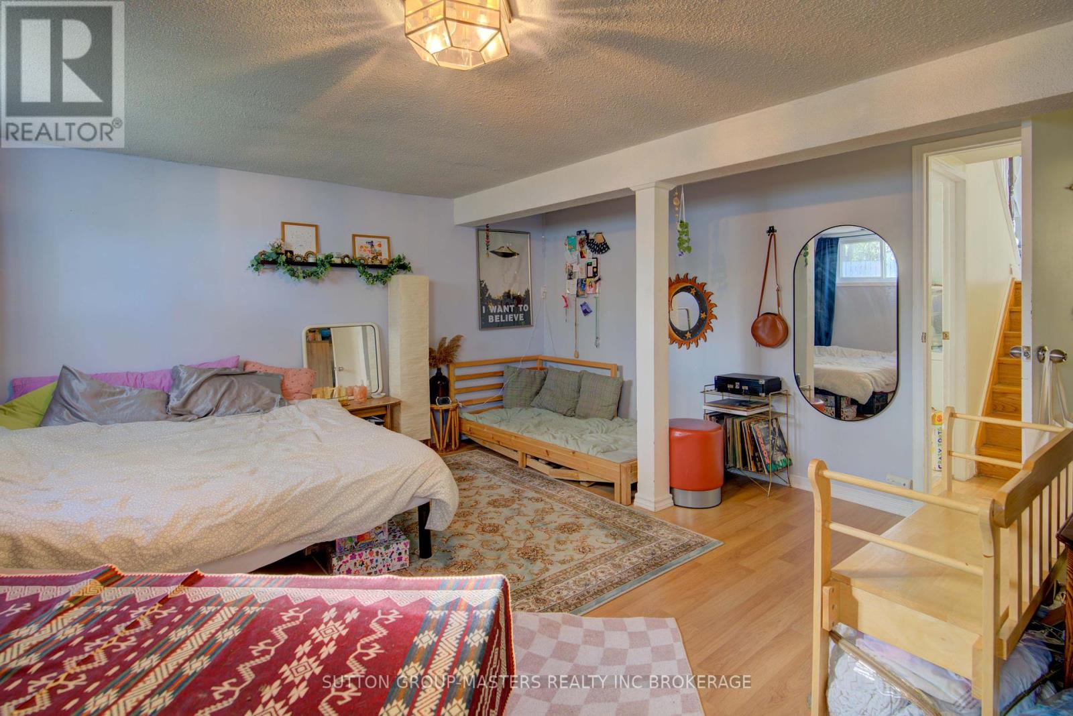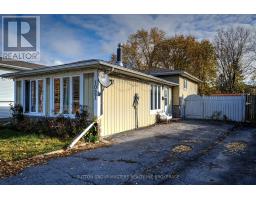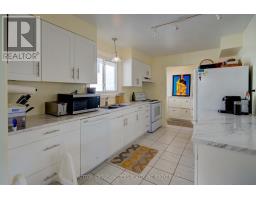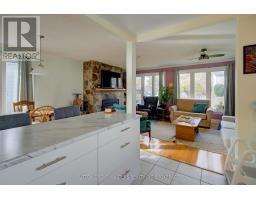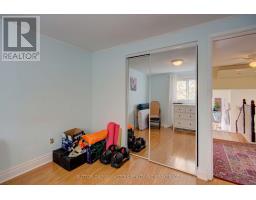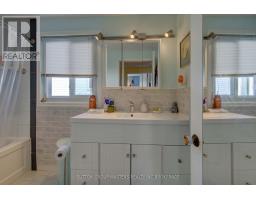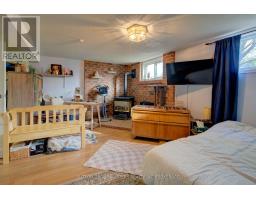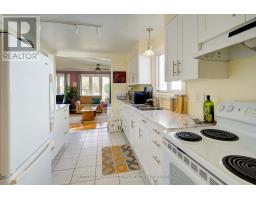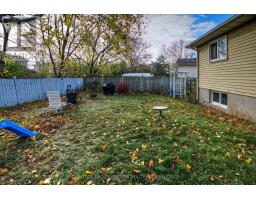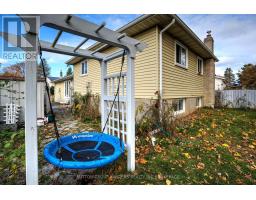1097 Pinewood Crescent Kingston, Ontario K7P 1K9
$524,900
Located on a large city lot, with a fully fenced rear yard in Cataraqui Woods, this bright 3 bedroom back-split awaits a new family! The main floor has a nice open-concept design and features an updated kitchen, hardwood floors in the living room area, a gas fireplace, and tons of windows for a bright & inviting feel. The main bath is nicely updated with an oversized soaker tub. The lower level is finished and features a large rec room with a second gas fireplace. The property backs onto a walking path, so no rear neighbors, and the path leads to the neighborhood park and school! The fridge, stove, washer and dryer are all included. Parking for 2 cars in the driveway. What a great place to call home! 40 year shingles 2009, updated windows, 2 gas fireplaces heat the home, a ductless system for a/c 2011. (id:50886)
Open House
This property has open houses!
2:00 pm
Ends at:4:00 pm
Property Details
| MLS® Number | X10406452 |
| Property Type | Single Family |
| Community Name | City Northwest |
| AmenitiesNearBy | Park |
| EquipmentType | Water Heater - Gas |
| Features | Level Lot, Flat Site |
| ParkingSpaceTotal | 2 |
| RentalEquipmentType | Water Heater - Gas |
| Structure | Shed |
Building
| BathroomTotal | 2 |
| BedroomsAboveGround | 3 |
| BedroomsTotal | 3 |
| Amenities | Fireplace(s) |
| BasementDevelopment | Finished |
| BasementType | N/a (finished) |
| ConstructionStyleAttachment | Detached |
| ConstructionStyleSplitLevel | Backsplit |
| ExteriorFinish | Aluminum Siding, Brick Facing |
| FireplacePresent | Yes |
| FireplaceTotal | 2 |
| FoundationType | Block |
| HalfBathTotal | 1 |
| HeatingFuel | Natural Gas |
| HeatingType | Heat Pump |
| SizeInterior | 1099.9909 - 1499.9875 Sqft |
| Type | House |
| UtilityWater | Municipal Water |
Land
| Acreage | No |
| FenceType | Fenced Yard |
| LandAmenities | Park |
| Sewer | Sanitary Sewer |
| SizeDepth | 110 Ft |
| SizeFrontage | 31 Ft |
| SizeIrregular | 31 X 110 Ft |
| SizeTotalText | 31 X 110 Ft|under 1/2 Acre |
| ZoningDescription | R3-2 |
Rooms
| Level | Type | Length | Width | Dimensions |
|---|---|---|---|---|
| Second Level | Bathroom | 1.68 m | 3.06 m | 1.68 m x 3.06 m |
| Second Level | Bedroom 2 | 2.66 m | 3.26 m | 2.66 m x 3.26 m |
| Second Level | Bedroom 3 | 2.35 m | 3.04 m | 2.35 m x 3.04 m |
| Second Level | Primary Bedroom | 3.36 m | 3.26 m | 3.36 m x 3.26 m |
| Lower Level | Bathroom | 1.46 m | 2.02 m | 1.46 m x 2.02 m |
| Lower Level | Laundry Room | 3.17 m | 2.44 m | 3.17 m x 2.44 m |
| Lower Level | Recreational, Games Room | 5.72 m | 4.74 m | 5.72 m x 4.74 m |
| Main Level | Dining Room | 2.8 m | 3.2 m | 2.8 m x 3.2 m |
| Main Level | Kitchen | 2.68 m | 3.96 m | 2.68 m x 3.96 m |
| Main Level | Living Room | 5.58 m | 3.5 m | 5.58 m x 3.5 m |
Utilities
| Sewer | Installed |
Interested?
Contact us for more information
Mathew Mundell
Salesperson
1650 Bath Rd
Kingston, Ontario K7M 4X6







