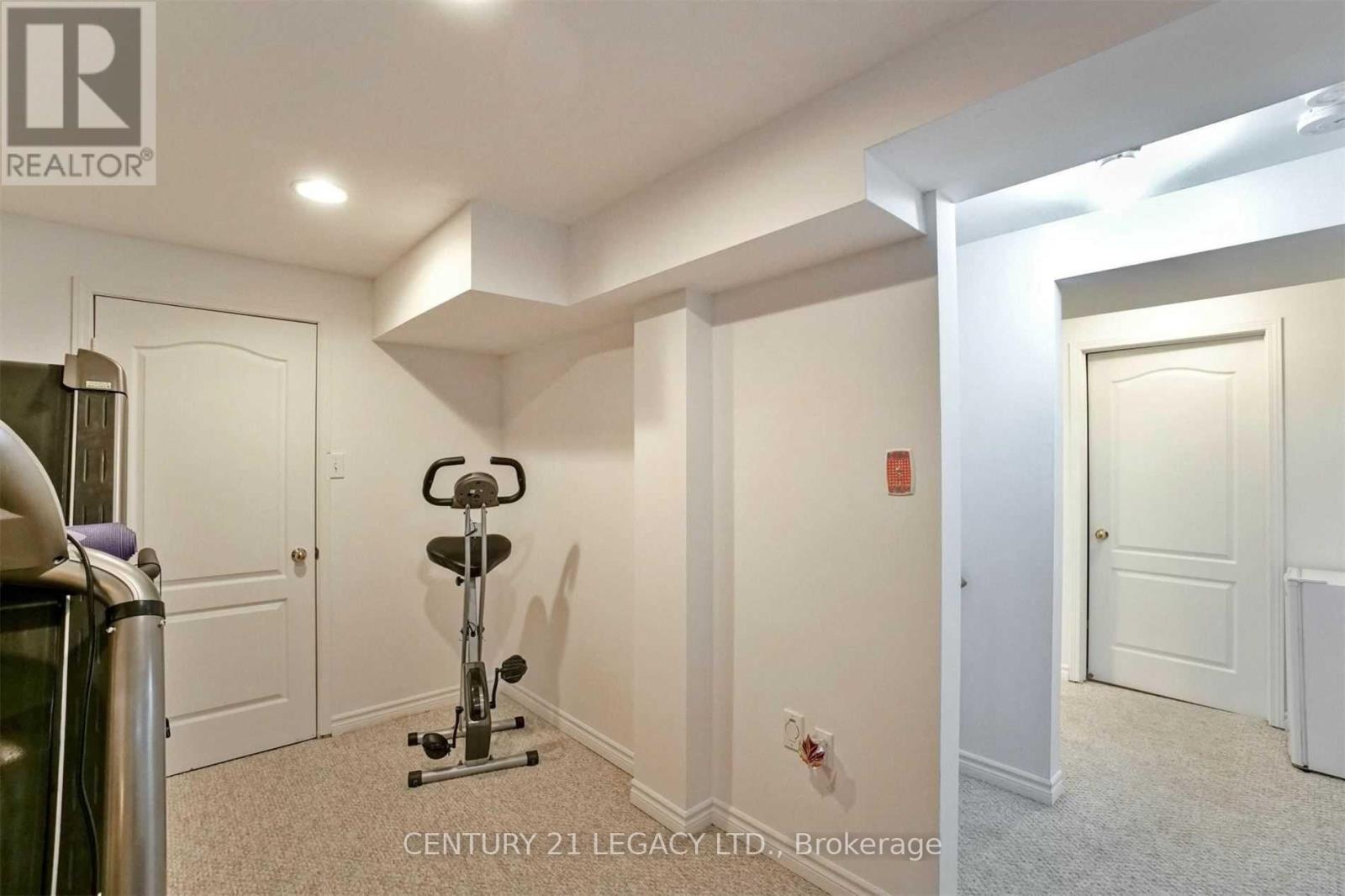1098 Carding Mill Place Mississauga, Ontario L5W 1C5
$3,500 Monthly
Beautiful 3 Bedroom Semi With Finished Basement In Old Meadowvale Village. Just Few Blocks Away From The Conservation Area! Features A Granite Kitchen And Large Family Room With Fireplace And Hard Wood Floors And W/O To Fabulous Deck. Separate Dinning Room. Luxurious Newly Renovated Main Ensuite Bath With Soaker Tub. Features 3 Bed Rooms And 3 1/2 Baths! Backyard With An Amazing No Maintenance Composite Deck. Finished basement offer a large room that could be used as recreation room or home office or guest room. Pictures used are from previous time before the current tenants moved in. Flooring on second floor has been replaced with vinyl floor. Available from 1st Jan only. (id:50886)
Property Details
| MLS® Number | W10409575 |
| Property Type | Single Family |
| Community Name | Meadowvale Village |
| AmenitiesNearBy | Park, Public Transit |
| Features | Ravine, Conservation/green Belt |
| ParkingSpaceTotal | 3 |
Building
| BathroomTotal | 4 |
| BedroomsAboveGround | 3 |
| BedroomsBelowGround | 1 |
| BedroomsTotal | 4 |
| Appliances | Water Heater, Window Coverings |
| BasementDevelopment | Finished |
| BasementType | N/a (finished) |
| ConstructionStyleAttachment | Semi-detached |
| CoolingType | Central Air Conditioning |
| ExteriorFinish | Brick |
| FireplacePresent | Yes |
| FireplaceTotal | 1 |
| FlooringType | Hardwood, Ceramic, Vinyl, Carpeted |
| FoundationType | Concrete |
| HalfBathTotal | 1 |
| HeatingFuel | Natural Gas |
| HeatingType | Forced Air |
| StoriesTotal | 2 |
| SizeInterior | 1499.9875 - 1999.983 Sqft |
| Type | House |
| UtilityWater | Municipal Water |
Parking
| Garage |
Land
| Acreage | No |
| LandAmenities | Park, Public Transit |
| Sewer | Sanitary Sewer |
| SizeDepth | 109 Ft ,4 In |
| SizeFrontage | 22 Ft ,3 In |
| SizeIrregular | 22.3 X 109.4 Ft |
| SizeTotalText | 22.3 X 109.4 Ft|under 1/2 Acre |
Rooms
| Level | Type | Length | Width | Dimensions |
|---|---|---|---|---|
| Second Level | Primary Bedroom | 5.18 m | 3.48 m | 5.18 m x 3.48 m |
| Second Level | Bedroom 2 | 4.57 m | 3.05 m | 4.57 m x 3.05 m |
| Second Level | Bedroom 3 | 3.96 m | 2.44 m | 3.96 m x 2.44 m |
| Basement | Family Room | 5.23 m | 3.66 m | 5.23 m x 3.66 m |
| Basement | Exercise Room | 3.66 m | 2.44 m | 3.66 m x 2.44 m |
| Main Level | Living Room | 5.23 m | 3.4 m | 5.23 m x 3.4 m |
| Main Level | Dining Room | 5.23 m | 3.51 m | 5.23 m x 3.51 m |
| Main Level | Kitchen | 5.23 m | 2.67 m | 5.23 m x 2.67 m |
Interested?
Contact us for more information
Sunil Saini
Broker
7461 Pacific Circle
Mississauga, Ontario L5T 2A4





































