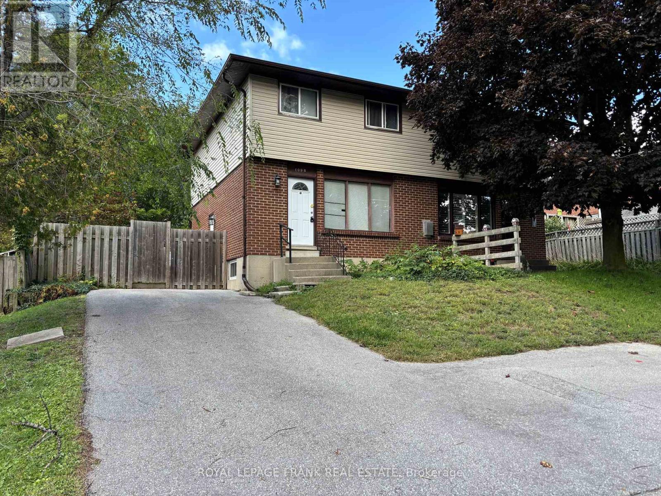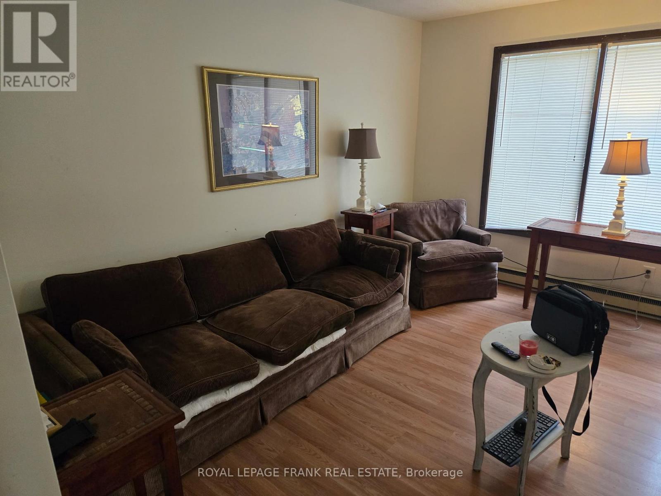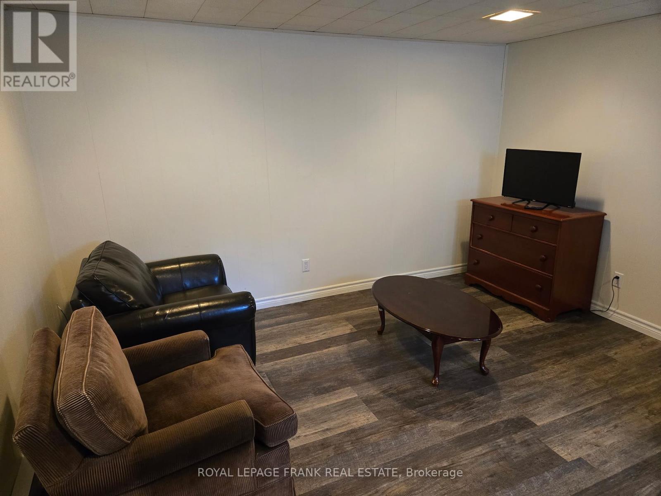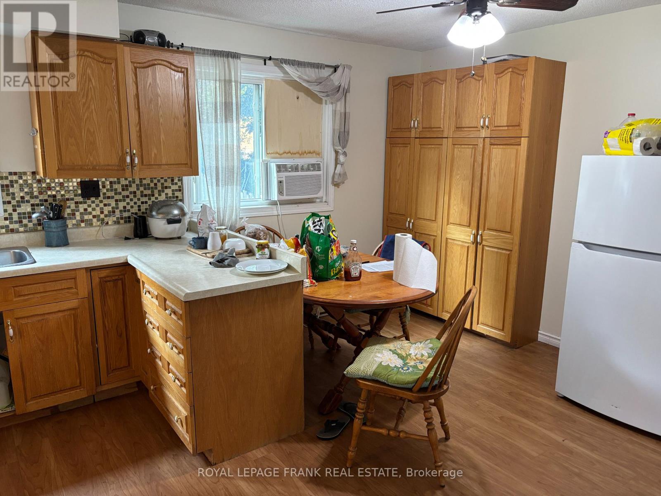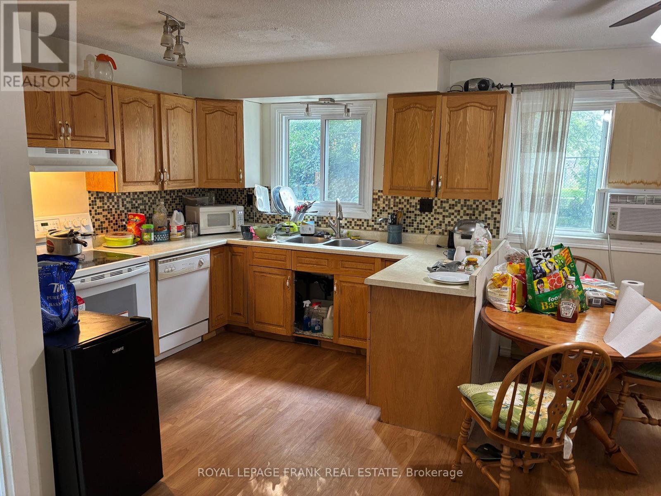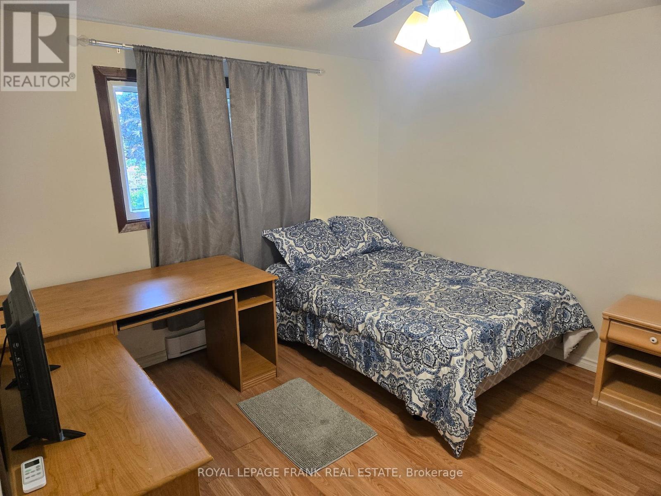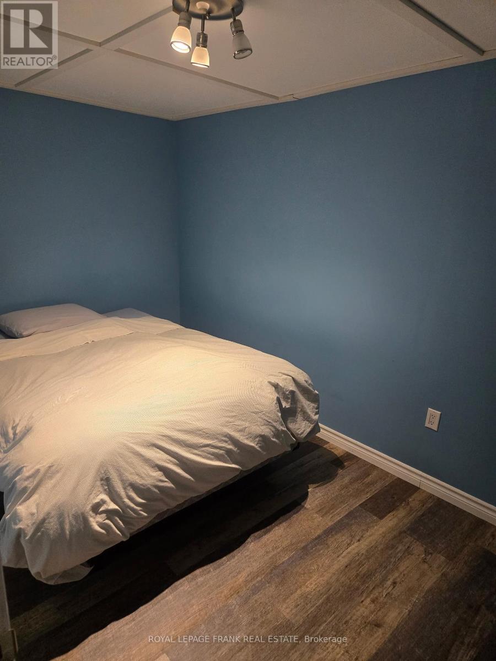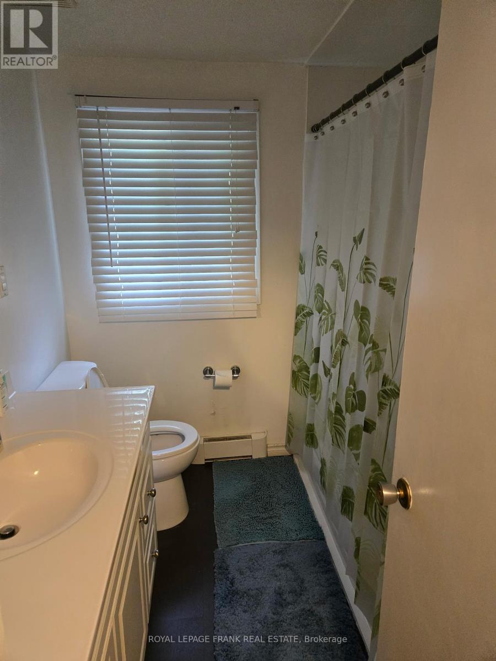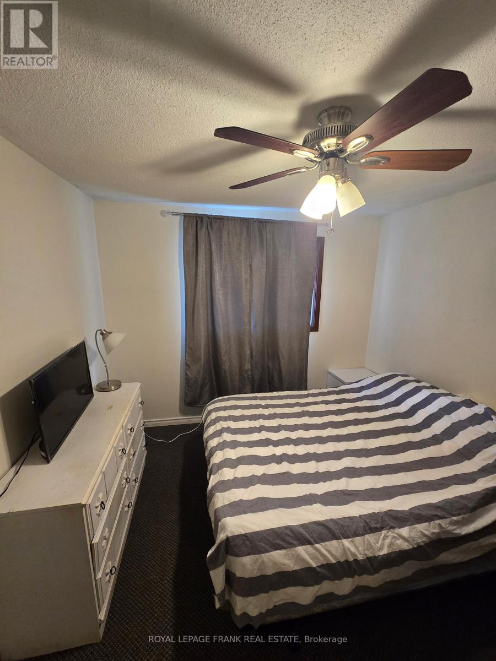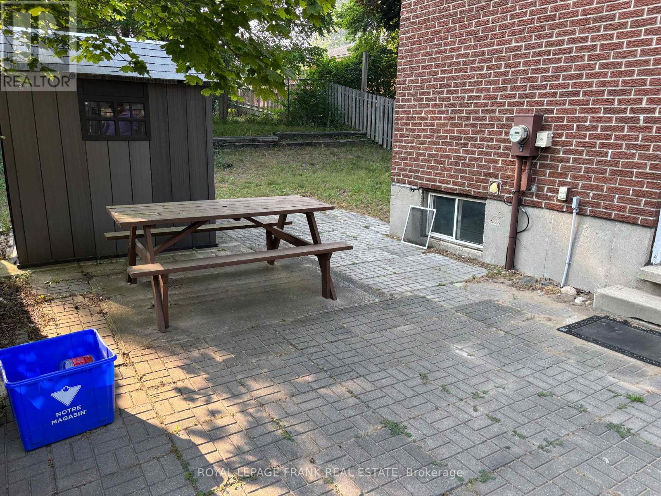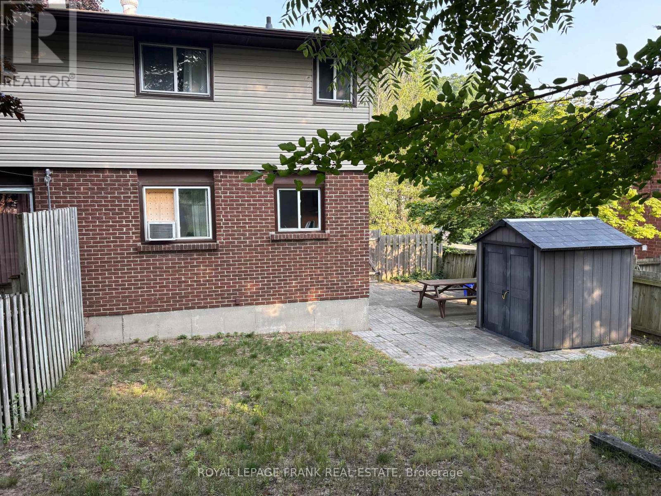1098 Milne Drive Kincardine, Ontario N2Z 1X4
3 Bedroom
1 Bathroom
700 - 1,100 ft2
Baseboard Heaters
$399,900
Located In Nice Quiet Neighbourhood In The North End Of Kincardine. Walkable To Downtown. 3 Bedroom Semi Detached Home. Presently Rented To Two Tenants On A Month To Month Basis. Tenants Would Stay Or Go Depending On Buyer. This Home Awaits Your Finishing Touches. Across the Street from Alp's Park and Trails. Room Measurements To Be Verified By Buyer. (id:50886)
Property Details
| MLS® Number | X12285604 |
| Property Type | Single Family |
| Community Name | Kincardine |
| Parking Space Total | 2 |
Building
| Bathroom Total | 1 |
| Bedrooms Above Ground | 3 |
| Bedrooms Total | 3 |
| Appliances | Dryer, Stove, Washer, Refrigerator |
| Basement Development | Finished |
| Basement Type | N/a (finished) |
| Construction Style Attachment | Semi-detached |
| Exterior Finish | Brick, Aluminum Siding |
| Foundation Type | Unknown |
| Heating Type | Baseboard Heaters |
| Stories Total | 2 |
| Size Interior | 700 - 1,100 Ft2 |
| Type | House |
| Utility Water | Municipal Water |
Parking
| No Garage |
Land
| Acreage | No |
| Sewer | Sanitary Sewer |
| Size Depth | 90 Ft |
| Size Frontage | 35 Ft |
| Size Irregular | 35 X 90 Ft |
| Size Total Text | 35 X 90 Ft |
| Zoning Description | Residential |
Rooms
| Level | Type | Length | Width | Dimensions |
|---|---|---|---|---|
| Second Level | Primary Bedroom | 4.44 m | 2.45 m | 4.44 m x 2.45 m |
| Second Level | Bedroom 2 | 3.9 m | 2.19 m | 3.9 m x 2.19 m |
| Second Level | Bedroom 3 | 3.9 m | 2.19 m | 3.9 m x 2.19 m |
| Basement | Recreational, Games Room | 4.25 m | 4.02 m | 4.25 m x 4.02 m |
| Basement | Den | 4.25 m | 4.02 m | 4.25 m x 4.02 m |
| Main Level | Living Room | 4.34 m | 3.96 m | 4.34 m x 3.96 m |
| Main Level | Kitchen | 5.32 m | 4.1 m | 5.32 m x 4.1 m |
https://www.realtor.ca/real-estate/28606766/1098-milne-drive-kincardine-kincardine
Contact Us
Contact us for more information
Blair Valens Buchanan
Broker
www.blairbuchanan.com/
Royal LePage Frank Real Estate
200 Dundas Street East
Whitby, Ontario L1N 2H8
200 Dundas Street East
Whitby, Ontario L1N 2H8
(905) 666-1333
(905) 430-3842
www.royallepagefrank.com/

