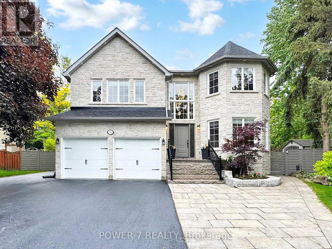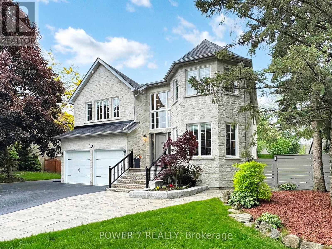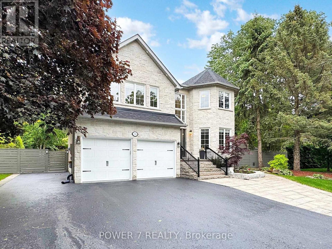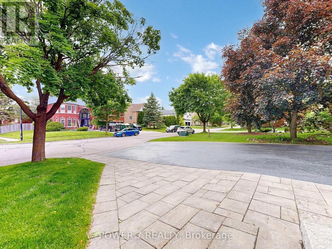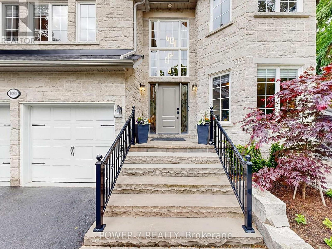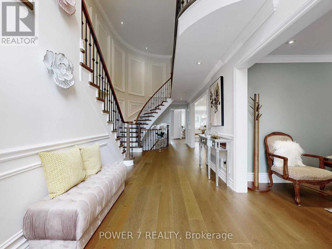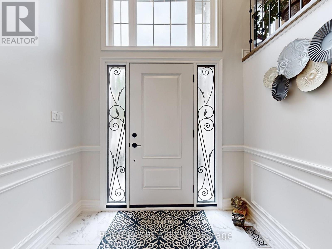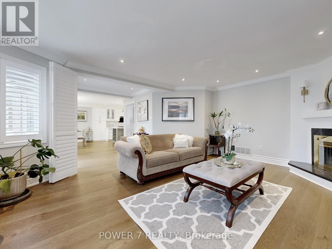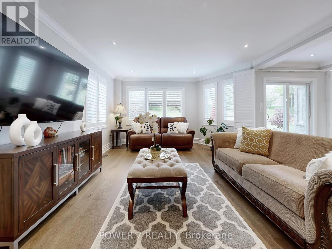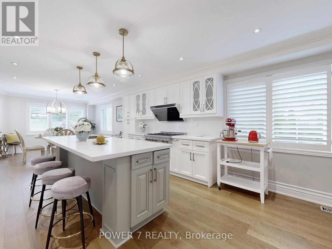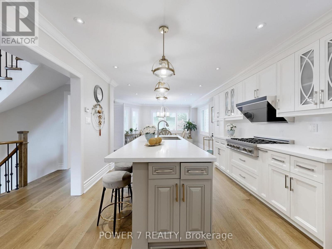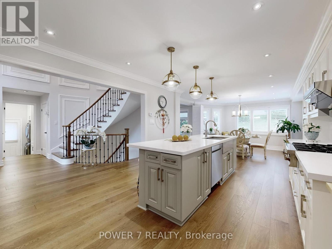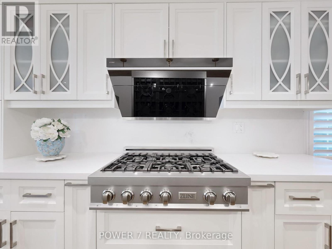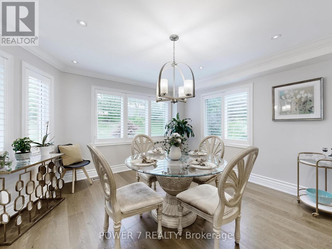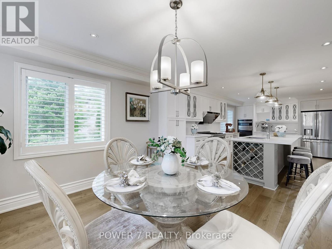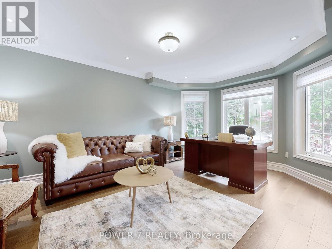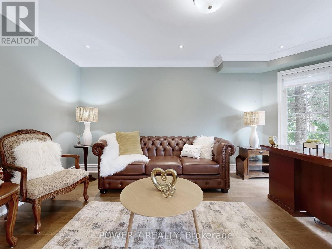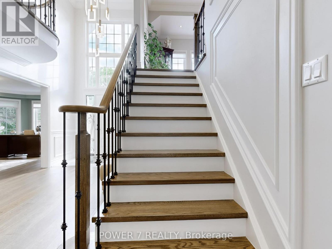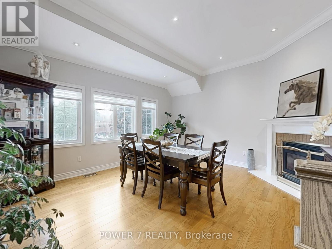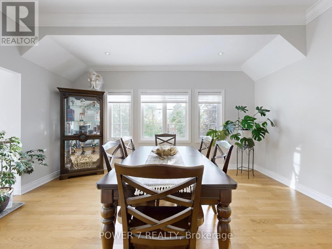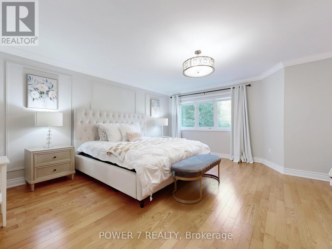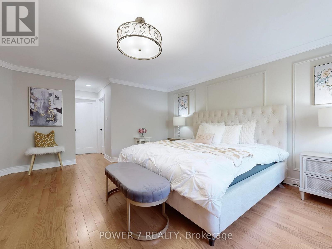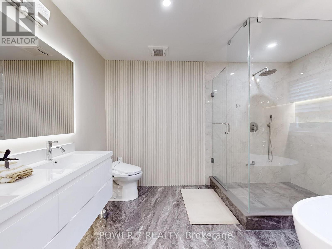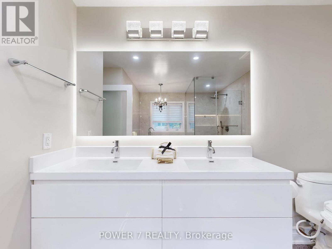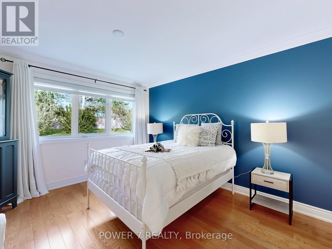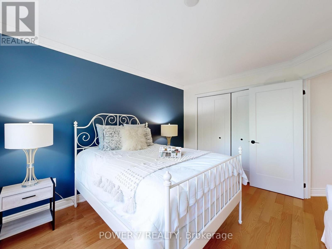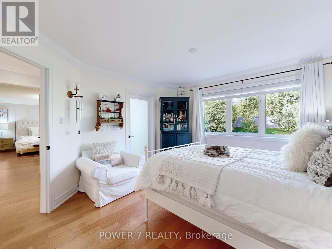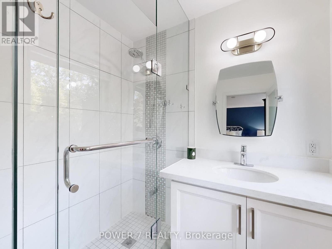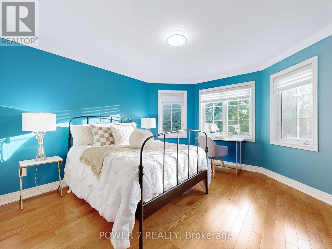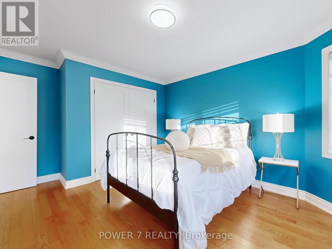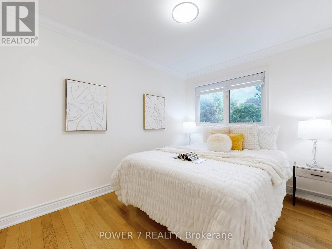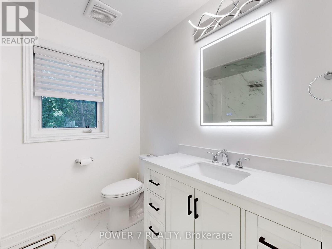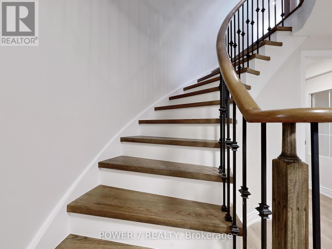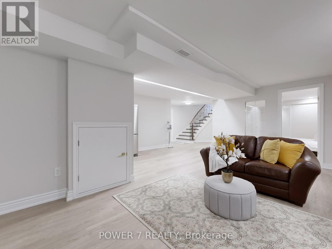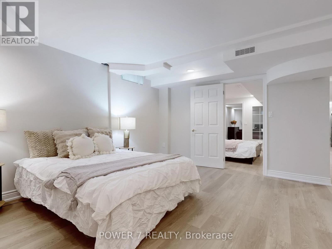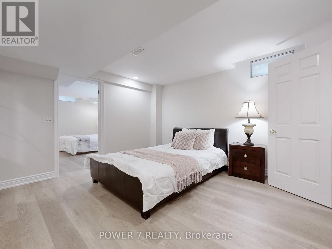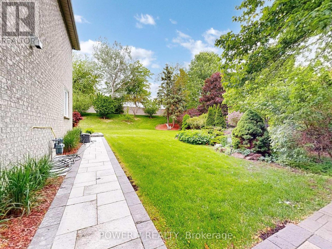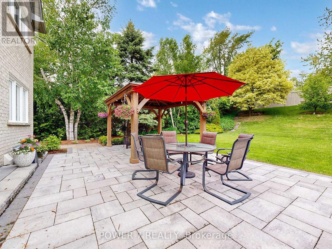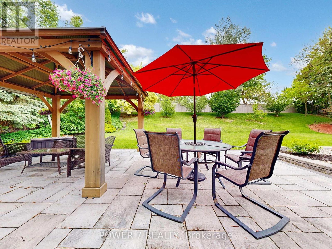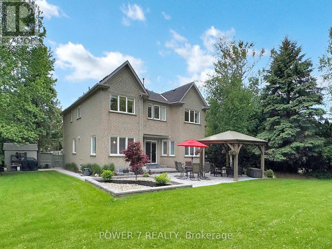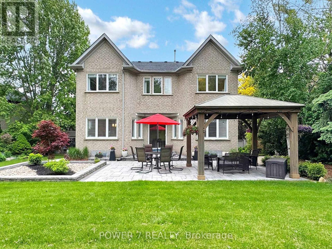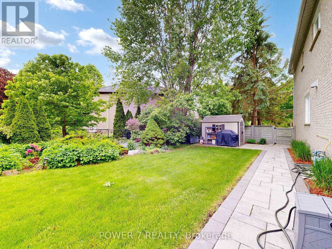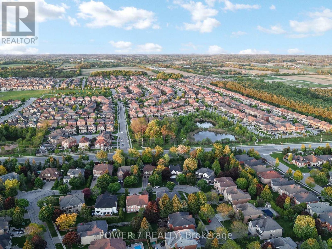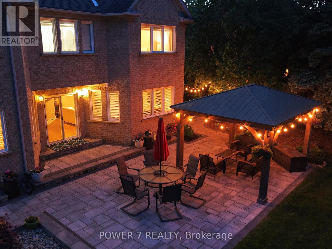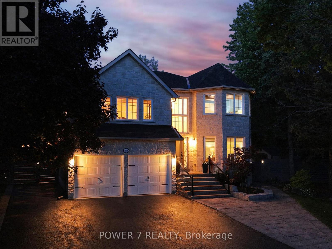1098 Secretariate Road Newmarket, Ontario L3X 1M3
$2,153,000
Prestigious Stonehaven! Discover this beautifully upgraded home on a premium 72 x 189 lot on sought-after Secretariate Rd. Over $300K in upgrades! Exceptional layout featuring a stunning high-ceiling foyer and an upper-level great room with 10 ceilings and a second fireplaceperfect for entertaining or relaxing.This meticulously maintained home boasts a spacious main-floor family room with a cozy wood-burning fireplace, a double car garage with epoxy flooring, and a long, wide driveway that fits up to 7 cars.Enjoy a massive, private backyard oasis with professional landscaping and interlocking stonework. Sun-filled interior drenched in natural light. Prime location: minutes to Hwy 404, top schools, parks, restaurants, and shopping. (id:50886)
Property Details
| MLS® Number | N12187465 |
| Property Type | Single Family |
| Community Name | Stonehaven-Wyndham |
| Amenities Near By | Golf Nearby, Hospital, Park, Place Of Worship, Schools |
| Equipment Type | Water Heater |
| Features | Carpet Free |
| Parking Space Total | 10 |
| Rental Equipment Type | Water Heater |
| View Type | View |
Building
| Bathroom Total | 5 |
| Bedrooms Above Ground | 4 |
| Bedrooms Below Ground | 2 |
| Bedrooms Total | 6 |
| Amenities | Fireplace(s) |
| Appliances | Oven - Built-in, Water Softener, Cooktop, Dishwasher, Dryer, Microwave, Oven, Washer, Window Coverings, Refrigerator |
| Basement Development | Finished |
| Basement Type | N/a (finished) |
| Construction Style Attachment | Detached |
| Cooling Type | Central Air Conditioning |
| Exterior Finish | Brick |
| Fireplace Present | Yes |
| Flooring Type | Hardwood, Laminate |
| Foundation Type | Concrete |
| Half Bath Total | 1 |
| Heating Fuel | Natural Gas |
| Heating Type | Forced Air |
| Stories Total | 2 |
| Size Interior | 3,000 - 3,500 Ft2 |
| Type | House |
| Utility Water | Municipal Water |
Parking
| Garage |
Land
| Acreage | No |
| Land Amenities | Golf Nearby, Hospital, Park, Place Of Worship, Schools |
| Landscape Features | Landscaped |
| Sewer | Sanitary Sewer |
| Size Depth | 189 Ft |
| Size Frontage | 72 Ft |
| Size Irregular | 72 X 189 Ft ; Rear 138.4 Ft, Pie Shape 71.96x169.84 Ft |
| Size Total Text | 72 X 189 Ft ; Rear 138.4 Ft, Pie Shape 71.96x169.84 Ft |
Rooms
| Level | Type | Length | Width | Dimensions |
|---|---|---|---|---|
| Second Level | Great Room | 4.97 m | 4.52 m | 4.97 m x 4.52 m |
| Second Level | Primary Bedroom | 8.58 m | 3.73 m | 8.58 m x 3.73 m |
| Second Level | Bedroom 2 | 3.65 m | 3.55 m | 3.65 m x 3.55 m |
| Second Level | Bedroom 3 | 3.65 m | 3.5 m | 3.65 m x 3.5 m |
| Second Level | Bedroom 4 | 3.68 m | 3.35 m | 3.68 m x 3.35 m |
| Basement | Recreational, Games Room | Measurements not available | ||
| Basement | Bedroom | Measurements not available | ||
| Ground Level | Living Room | 4.52 m | 3.55 m | 4.52 m x 3.55 m |
| Ground Level | Dining Room | 3.96 m | 3.55 m | 3.96 m x 3.55 m |
| Ground Level | Kitchen | 8.07 m | 2.99 m | 8.07 m x 2.99 m |
| Ground Level | Eating Area | 8.07 m | 2.99 m | 8.07 m x 2.99 m |
| Ground Level | Family Room | 6.45 m | 4.29 m | 6.45 m x 4.29 m |
Contact Us
Contact us for more information
Gary K Sun
Salesperson
power7realty.com/
25 Brodie Drive #2
Richmond Hill, Ontario L4B 3K7
(905) 770-7776
Maggie Ngo
Broker
(647) 832-5628
25 Brodie Drive #2
Richmond Hill, Ontario L4B 3K7
(905) 770-7776

