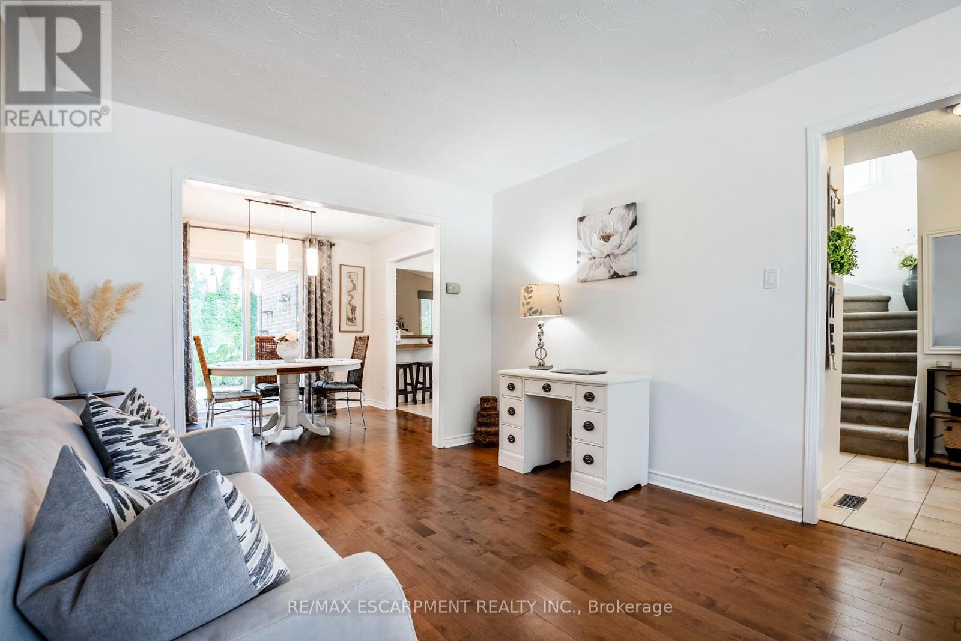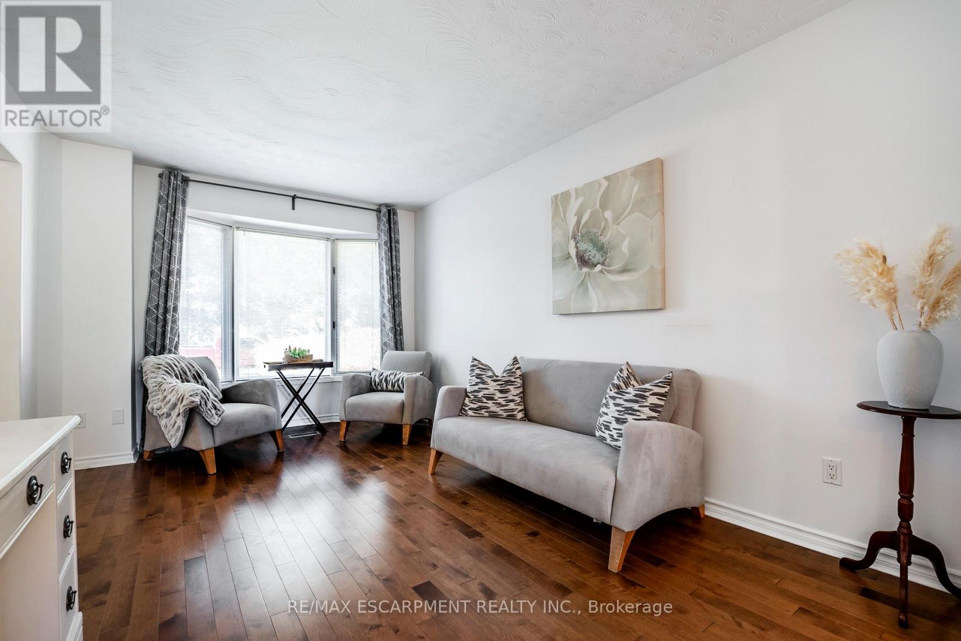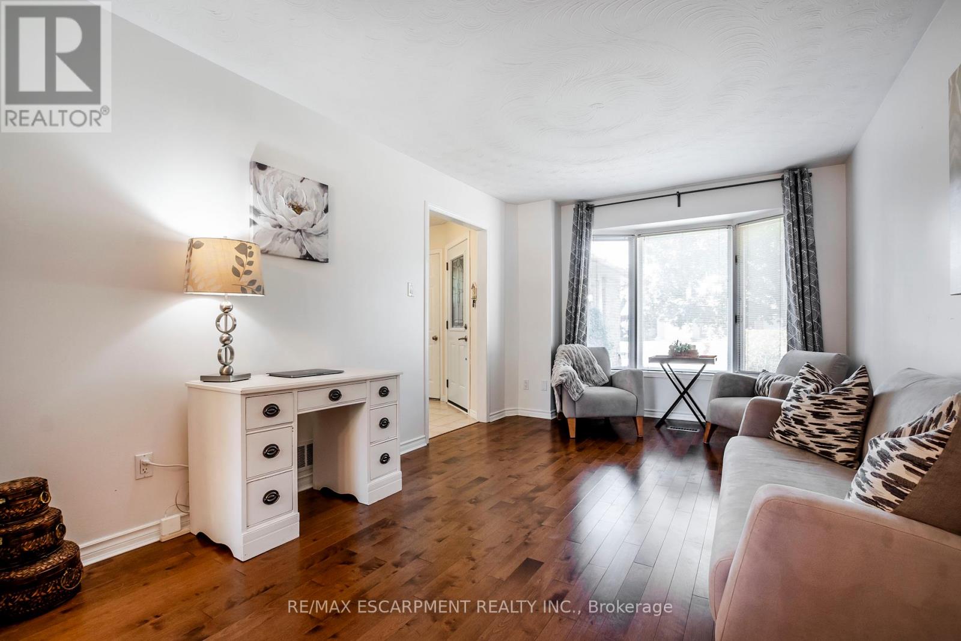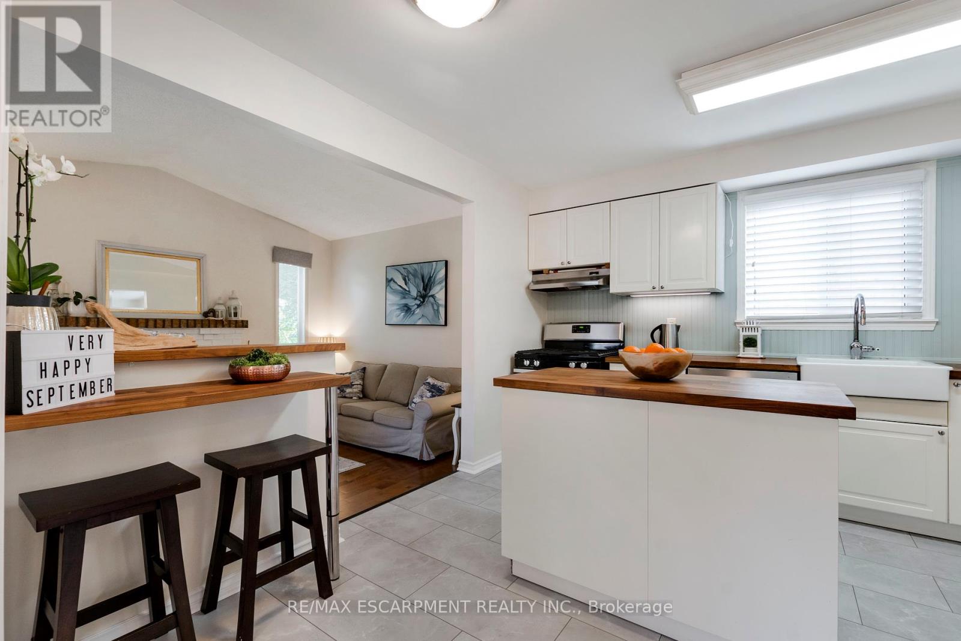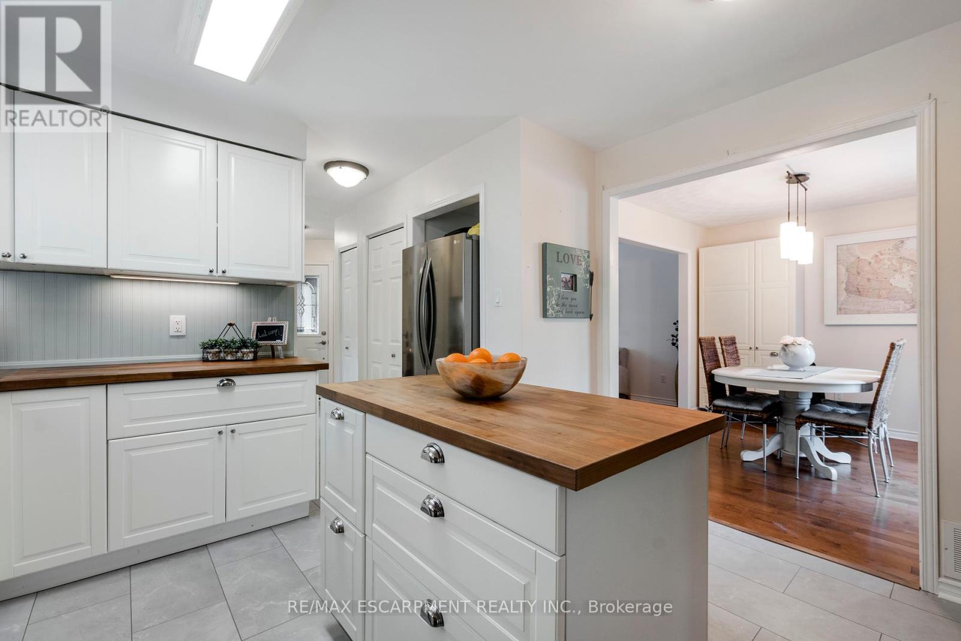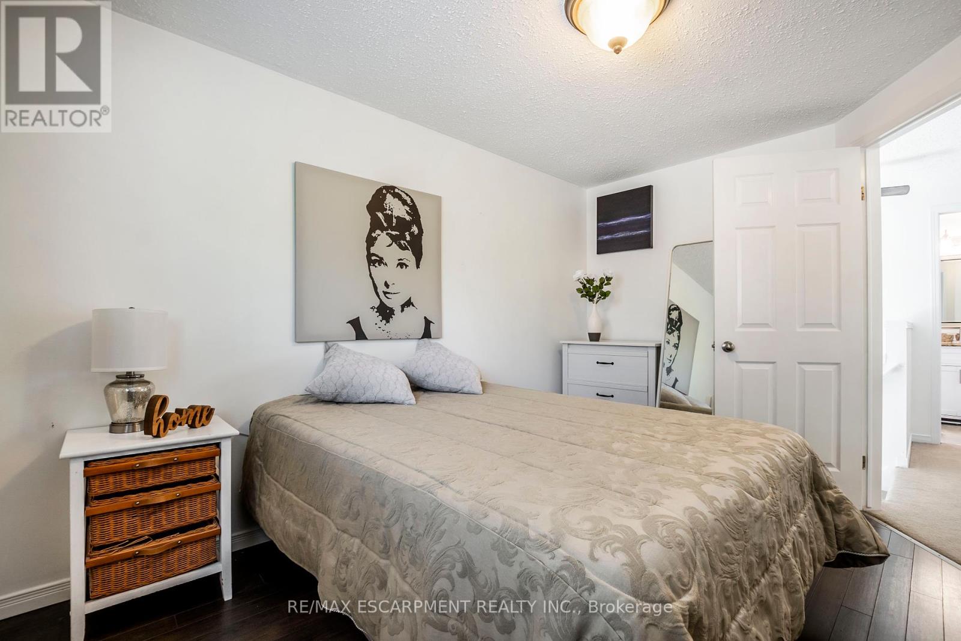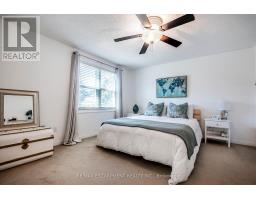1098 Stephenson Drive Burlington, Ontario L7S 2A8
$1,149,000
Fantastic 2 storey family home in a great neighborhood ! 3 generously sized bedrooms with updated flooring, windows, roof, bathrooms, and more. Cozy Main floor family room features a cathedral ceiling & gas fireplace (as -is). Separate living & dining rooms with lovely hardwood. Primary bedroom boasts a walk in closet and ensuite privileges to updated main bath with granite counter and soaker tub. In the Finished basement you'll love the large rec room with additional 2 piece bath. Walk to the lake, schools, parks and shopping! Brand new flooring in foyer and kitchen. Roof done in 2023 (id:50886)
Property Details
| MLS® Number | W10406923 |
| Property Type | Single Family |
| Community Name | Brant |
| AmenitiesNearBy | Public Transit, Park, Schools, Hospital |
| EquipmentType | Water Heater |
| ParkingSpaceTotal | 3 |
| RentalEquipmentType | Water Heater |
| Structure | Deck, Porch |
Building
| BathroomTotal | 3 |
| BedroomsAboveGround | 3 |
| BedroomsTotal | 3 |
| Appliances | Garage Door Opener Remote(s), Dishwasher, Dryer, Refrigerator, Stove, Washer |
| BasementDevelopment | Partially Finished |
| BasementType | Full (partially Finished) |
| ConstructionStyleAttachment | Detached |
| CoolingType | Central Air Conditioning |
| ExteriorFinish | Aluminum Siding, Brick |
| FoundationType | Poured Concrete |
| HalfBathTotal | 2 |
| HeatingFuel | Natural Gas |
| HeatingType | Forced Air |
| StoriesTotal | 2 |
| SizeInterior | 1099.9909 - 1499.9875 Sqft |
| Type | House |
| UtilityWater | Municipal Water |
Parking
| Attached Garage |
Land
| Acreage | No |
| LandAmenities | Public Transit, Park, Schools, Hospital |
| Sewer | Sanitary Sewer |
| SizeDepth | 104 Ft |
| SizeFrontage | 40 Ft |
| SizeIrregular | 40 X 104 Ft |
| SizeTotalText | 40 X 104 Ft |
Rooms
| Level | Type | Length | Width | Dimensions |
|---|---|---|---|---|
| Second Level | Bedroom 2 | 3.59 m | 2.7 m | 3.59 m x 2.7 m |
| Second Level | Bedroom 3 | 3.69 m | 2.8 m | 3.69 m x 2.8 m |
| Second Level | Primary Bedroom | 4.03 m | 3.51 m | 4.03 m x 3.51 m |
| Basement | Recreational, Games Room | 7.02 m | 4.92 m | 7.02 m x 4.92 m |
| Main Level | Family Room | 4.34 m | 3.47 m | 4.34 m x 3.47 m |
| Main Level | Living Room | 3.13 m | 4.77 m | 3.13 m x 4.77 m |
| Main Level | Kitchen | 3.66 m | 3.56 m | 3.66 m x 3.56 m |
| Main Level | Dining Room | 3.15 m | 2.73 m | 3.15 m x 2.73 m |
https://www.realtor.ca/real-estate/27615917/1098-stephenson-drive-burlington-brant-brant
Interested?
Contact us for more information
Dean Martin
Broker
720 Guelph Line #a
Burlington, Ontario L7R 4E2








