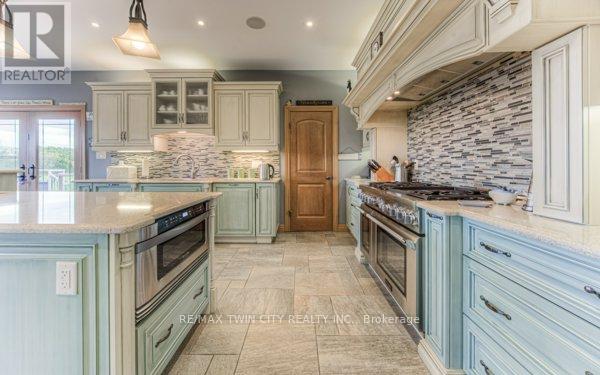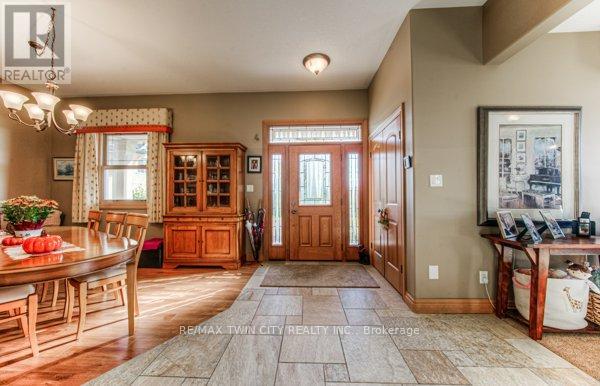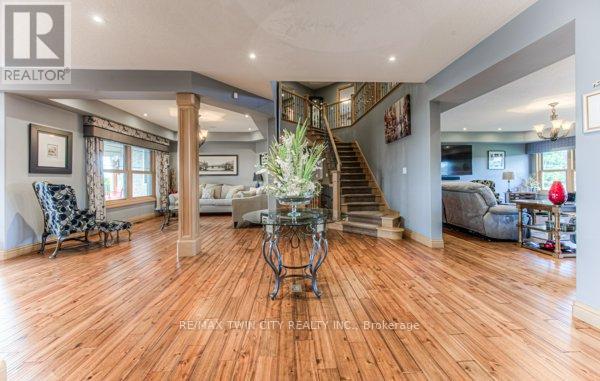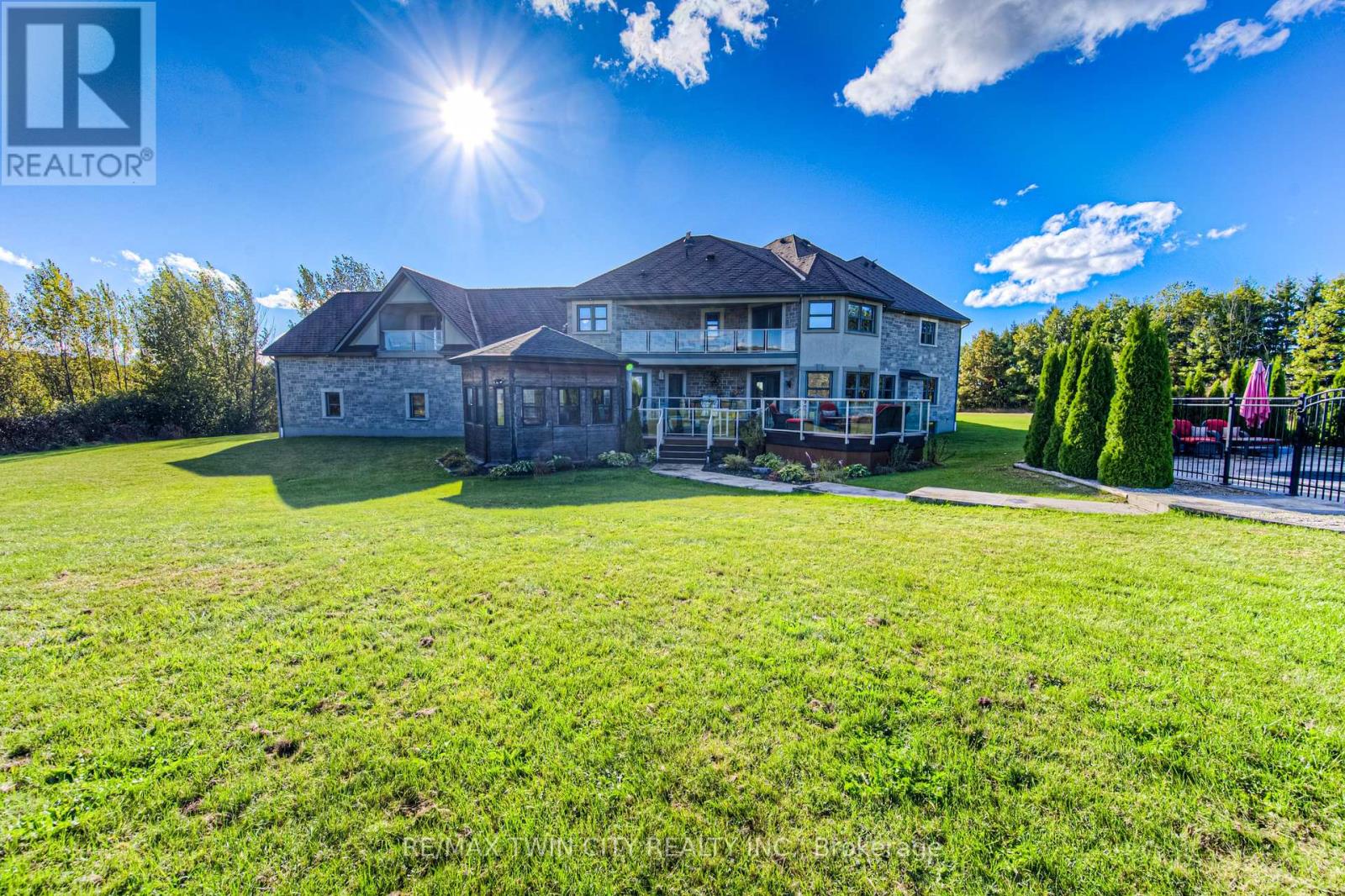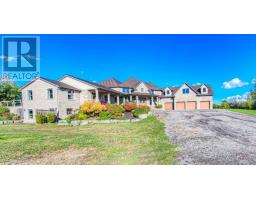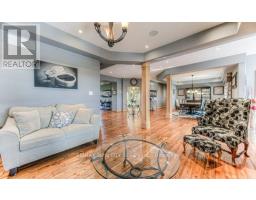1098 Wurster Place S Brslau, Ontario N0B 1M0
$4,600,000
Open to offers anytime Welcome to your dream home, an expansive estate offering over 12,000 square feet of luxurious living space. This stunning residence features 11 spacious bedrooms, including a separate two-story in-law suite, perfect for guests or multi-generational living. Nestled on over 7 acres of beautifully landscaped land, the property provides both privacy and tranquility on a quiet dead-end road. Enjoy outdoor living at its finest with a sparkling pool and a cozy enclosed hot tub, ideal for relaxation year-round. The home also boasts a generous four-car garage, ensuring ample space for vehicles and storage. With elegant finishes and abundant natural light, this estate is designed for comfort and style, making it the perfect haven for family gatherings and entertaining. Don't miss the chance to make this remarkable property your own!REALTOR: (id:50886)
Property Details
| MLS® Number | X12111139 |
| Property Type | Single Family |
| Equipment Type | None |
| Features | Irregular Lot Size, Sump Pump |
| Parking Space Total | 18 |
| Pool Type | Inground Pool |
| Rental Equipment Type | None |
| Structure | Deck, Shed |
Building
| Bathroom Total | 15 |
| Bedrooms Above Ground | 11 |
| Bedrooms Total | 11 |
| Age | 6 To 15 Years |
| Amenities | Fireplace(s) |
| Appliances | Water Heater, Water Softener, Dishwasher, Dryer, Garage Door Opener, Hood Fan, Stove, Washer, Refrigerator |
| Basement Development | Finished |
| Basement Type | N/a (finished) |
| Construction Style Attachment | Detached |
| Cooling Type | Central Air Conditioning |
| Exterior Finish | Brick, Stone |
| Fireplace Present | Yes |
| Fireplace Total | 1 |
| Foundation Type | Poured Concrete |
| Half Bath Total | 1 |
| Heating Fuel | Electric |
| Heating Type | Hot Water Radiator Heat |
| Stories Total | 2 |
| Size Interior | 5,000 - 100,000 Ft2 |
| Type | House |
Parking
| Attached Garage | |
| Garage |
Land
| Acreage | Yes |
| Sewer | Septic System |
| Size Depth | 585 Ft |
| Size Frontage | 476 Ft |
| Size Irregular | 476 X 585 Ft |
| Size Total Text | 476 X 585 Ft|5 - 9.99 Acres |
| Zoning Description | Agricultural |
Rooms
| Level | Type | Length | Width | Dimensions |
|---|---|---|---|---|
| Second Level | Bathroom | 4.37 m | 2.69 m | 4.37 m x 2.69 m |
| Second Level | Bathroom | 7.44 m | 5.97 m | 7.44 m x 5.97 m |
| Second Level | Bathroom | 3.45 m | 4.22 m | 3.45 m x 4.22 m |
| Second Level | Bedroom | 5.16 m | 4.22 m | 5.16 m x 4.22 m |
| Second Level | Bedroom | 5.52 m | 4.22 m | 5.52 m x 4.22 m |
| Second Level | Bedroom | 3.66 m | 5.33 m | 3.66 m x 5.33 m |
| Second Level | Bedroom | 3.66 m | 5.16 m | 3.66 m x 5.16 m |
| Second Level | Laundry Room | 2.92 m | 2.49 m | 2.92 m x 2.49 m |
| Second Level | Primary Bedroom | 9.17 m | 5.44 m | 9.17 m x 5.44 m |
| Basement | Bathroom | 1.91 m | 2.39 m | 1.91 m x 2.39 m |
| Basement | Bathroom | 1.4 m | 3.51 m | 1.4 m x 3.51 m |
| Basement | Bathroom | 2.26 m | 1.93 m | 2.26 m x 1.93 m |
| Basement | Bathroom | 5.41 m | 2.72 m | 5.41 m x 2.72 m |
| Basement | Bedroom | 3.89 m | 5.13 m | 3.89 m x 5.13 m |
| Basement | Bedroom | 5.82 m | 4.85 m | 5.82 m x 4.85 m |
| Basement | Bedroom | 5.72 m | 3.25 m | 5.72 m x 3.25 m |
| Basement | Bedroom | 4.22 m | 3.38 m | 4.22 m x 3.38 m |
| Basement | Den | 5.11 m | 4.98 m | 5.11 m x 4.98 m |
| Basement | Games Room | 6.88 m | 11.43 m | 6.88 m x 11.43 m |
| Basement | Office | 3.96 m | 2.67 m | 3.96 m x 2.67 m |
| Basement | Utility Room | 1.98 m | 6.71 m | 1.98 m x 6.71 m |
| Basement | Other | 6.81 m | 4.98 m | 6.81 m x 4.98 m |
| Main Level | Bathroom | 3.17 m | 2.95 m | 3.17 m x 2.95 m |
| Main Level | Great Room | 6.58 m | 6.65 m | 6.58 m x 6.65 m |
| Main Level | Kitchen | 5.59 m | 3.84 m | 5.59 m x 3.84 m |
| Main Level | Kitchen | 4.57 m | 4.98 m | 4.57 m x 4.98 m |
| Main Level | Living Room | 3.96 m | 6.71 m | 3.96 m x 6.71 m |
| Main Level | Mud Room | 3.28 m | 6.55 m | 3.28 m x 6.55 m |
| Main Level | Office | 5.84 m | 4 m | 5.84 m x 4 m |
| Main Level | Pantry | 3.07 m | 1.08 m | 3.07 m x 1.08 m |
| Main Level | Other | 3.2 m | 2.69 m | 3.2 m x 2.69 m |
| Main Level | Other | 4.75 m | 2.16 m | 4.75 m x 2.16 m |
| Main Level | Bathroom | 3.56 m | 2.95 m | 3.56 m x 2.95 m |
| Main Level | Bathroom | 2.62 m | 1.75 m | 2.62 m x 1.75 m |
| Main Level | Bedroom | 5.38 m | 4.78 m | 5.38 m x 4.78 m |
| Main Level | Bedroom | 2.92 m | 3.02 m | 2.92 m x 3.02 m |
| Main Level | Eating Area | 3.17 m | 3.89 m | 3.17 m x 3.89 m |
| Main Level | Eating Area | 4.55 m | 4.98 m | 4.55 m x 4.98 m |
| Main Level | Dining Room | 3.76 m | 5.18 m | 3.76 m x 5.18 m |
| Main Level | Dining Room | 3.96 m | 4.01 m | 3.96 m x 4.01 m |
| Main Level | Other | 15.87 m | 10.21 m | 15.87 m x 10.21 m |
https://www.realtor.ca/real-estate/28231479/1098-wurster-place-s-brslau
Contact Us
Contact us for more information
Bill O'neill
Salesperson
901 Victoria Street N Unit B
Kitchener, Ontario N2B 3C3
(519) 579-4110
www.remaxtwincity.com/








