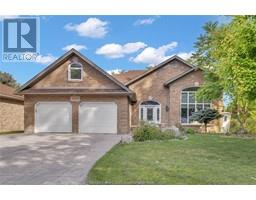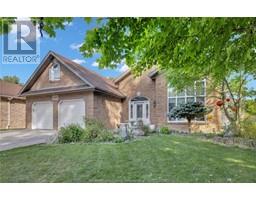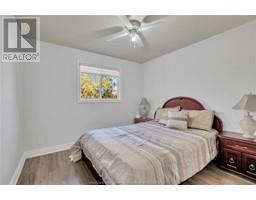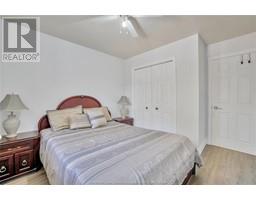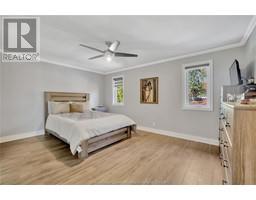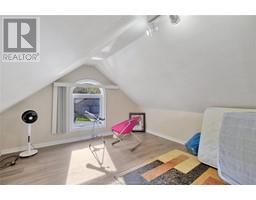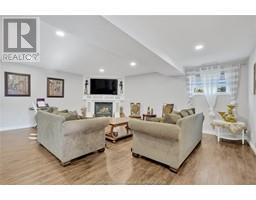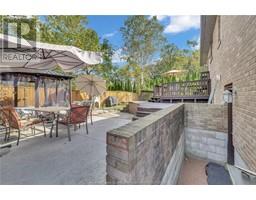1099 Cervi Blvd Lasalle, Ontario N9J 3L5
$849,900
This oversized, all-brick raised ranch is beautifully updated & located in a highly desirable area of LaSalle, offering privacy with no rear or side neighbour. The open layout allows natural light to flood the home, featuring a bright living room w/a cozy fireplace, hardwood floors, a generous dining area, an updated kitchen w/granite countertops (2019) & patio doors leading to private backyard. Main floor includes 3 spacious bedrooms, w/loft, a primary suite w/walk-in closet & jacuzzi ensuite, a full renovated bath w/walkin linen clst. The fully finished lower level boasts a family room with a 2nd fireplace, a 4th bedroom, a full bath, laundry room, storage, & grade entrance. With quality laminate flooring & no carpet, this home offers easy maintenance. The serene backyard is fully fenced & includes a two-tier deck, outdoor fire pit, gazebo, concrete patio & tasteful landscaping, perfect for relaxation and entertainment, as well as 2.5 car garage. Most windows updated 2023. (id:50886)
Property Details
| MLS® Number | 24026163 |
| Property Type | Single Family |
| Features | Double Width Or More Driveway, Concrete Driveway, Finished Driveway, Front Driveway |
Building
| BathroomTotal | 3 |
| BedroomsAboveGround | 3 |
| BedroomsBelowGround | 1 |
| BedroomsTotal | 4 |
| Appliances | Dishwasher, Dryer, Refrigerator, Stove, Washer |
| ArchitecturalStyle | Raised Ranch |
| ConstructedDate | 1997 |
| ConstructionStyleAttachment | Detached |
| CoolingType | Central Air Conditioning, Fully Air Conditioned |
| ExteriorFinish | Brick |
| FireplaceFuel | Gas |
| FireplacePresent | Yes |
| FireplaceType | Insert |
| FlooringType | Ceramic/porcelain, Hardwood, Laminate |
| FoundationType | Concrete |
| HeatingFuel | Natural Gas |
| HeatingType | Furnace |
| Type | House |
Parking
| Attached Garage | |
| Garage | |
| Inside Entry |
Land
| Acreage | No |
| FenceType | Fence |
| LandscapeFeatures | Landscaped |
| SizeIrregular | 65.72x110ft |
| SizeTotalText | 65.72x110ft |
| ZoningDescription | Res |
Rooms
| Level | Type | Length | Width | Dimensions |
|---|---|---|---|---|
| Lower Level | Bedroom | Measurements not available | ||
| Lower Level | Family Room/fireplace | Measurements not available | ||
| Main Level | 4pc Bathroom | Measurements not available | ||
| Main Level | 4pc Ensuite Bath | Measurements not available | ||
| Main Level | Den | Measurements not available | ||
| Main Level | Bedroom | Measurements not available | ||
| Main Level | Bedroom | Measurements not available | ||
| Main Level | Primary Bedroom | Measurements not available | ||
| Main Level | Kitchen | Measurements not available | ||
| Main Level | Dining Room | Measurements not available | ||
| Main Level | Living Room/fireplace | Measurements not available | ||
| Main Level | Foyer | Measurements not available |
https://www.realtor.ca/real-estate/27575179/1099-cervi-blvd-lasalle
Interested?
Contact us for more information
Adele Youssef, Asa
Sales Person
3276 Walker Rd
Windsor, Ontario N8W 3R8
Mark Youssef
Sales Person
3276 Walker Rd
Windsor, Ontario N8W 3R8














































